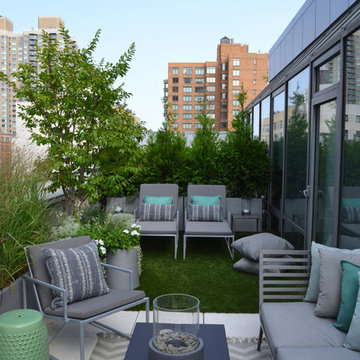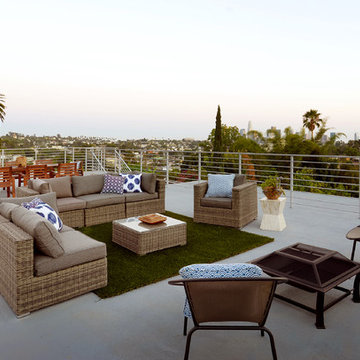Terrazze bianche con nessuna copertura - Foto e idee
Filtra anche per:
Budget
Ordina per:Popolari oggi
81 - 100 di 824 foto
1 di 3
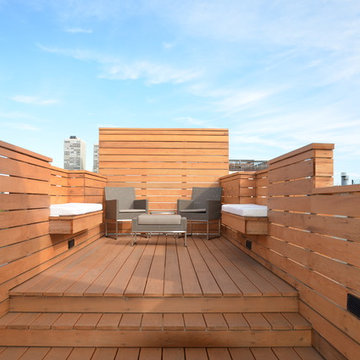
Lazor Design
Immagine di una piccola terrazza minimal sul tetto e sul tetto con nessuna copertura
Immagine di una piccola terrazza minimal sul tetto e sul tetto con nessuna copertura

The view terrace is the signature space of the house. First seen from the entry, the terrace steps down to wind-protected fire-bowl, surrounded by tall glass walls. Plantings in bowl make for a terrific area to relax.
House appearance described as California modern, California Coastal, or California Contemporary, San Francisco modern, Bay Area or South Bay residential design, with Sustainability and green design.
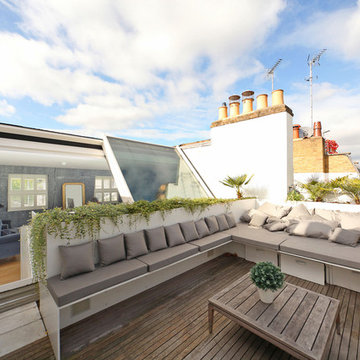
Lukasz Gorczynski
Ispirazione per una terrazza design sul tetto e sul tetto con nessuna copertura
Ispirazione per una terrazza design sul tetto e sul tetto con nessuna copertura
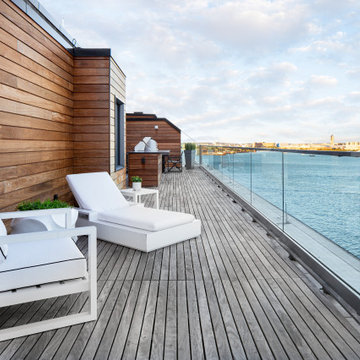
Immagine di una terrazza design di medie dimensioni e dietro casa con nessuna copertura
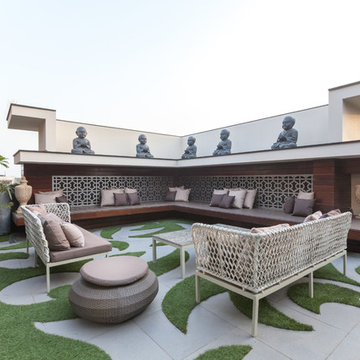
Esempio di una grande terrazza contemporanea sul tetto e sul tetto con nessuna copertura
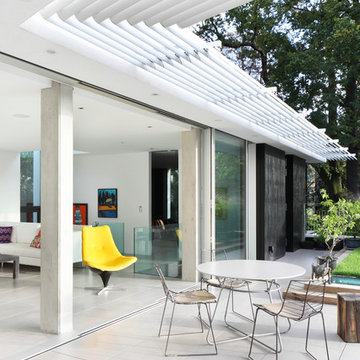
View of Roof Terrace
To Download the Brochure For E2 Architecture and Interiors’ Award Winning Project
The Pavilion Eco House, Blackheath
Please Paste the Link Below Into Your Browser http://www.e2architecture.com/downloads/
Winner of the Evening Standard's New Homes Eco + Living Award 2015 and Voted the UK's Top Eco Home in the Guardian online 2014.

Moving through the kitchenette to the back seating area of the rooftop, a classic lodge-style hot tub is a pleasant surprise. Enclosed around the back three sides, the patio gains some privacy thanks to faux hedge fencing.
Photo: Adrienne DeRosa Photography © 2014 Houzz
Design: Cortney and Robert Novogratz
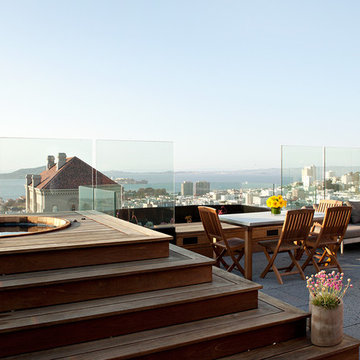
A complete interior remodel of a top floor unit in a stately Pacific Heights building originally constructed in 1925. The remodel included the construction of a new elevated roof deck with a custom spiral staircase and “penthouse” connecting the unit to the outdoor space. The unit has two bedrooms, a den, two baths, a powder room, an updated living and dining area and a new open kitchen. The design highlights the dramatic views to the San Francisco Bay and the Golden Gate Bridge to the north, the views west to the Pacific Ocean and the City to the south. Finishes include custom stained wood paneling and doors throughout, engineered mahogany flooring with matching mahogany spiral stair treads. The roof deck is finished with a lava stone and ipe deck and paneling, frameless glass guardrails, a gas fire pit, irrigated planters, an artificial turf dog park and a solar heated cedar hot tub.
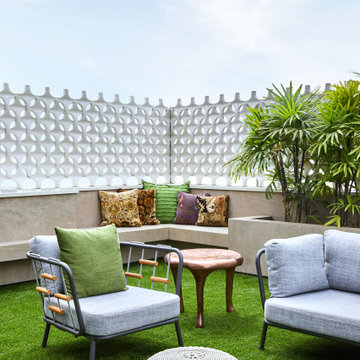
Foto di una terrazza contemporanea sul tetto con nessuna copertura e parapetto in materiali misti
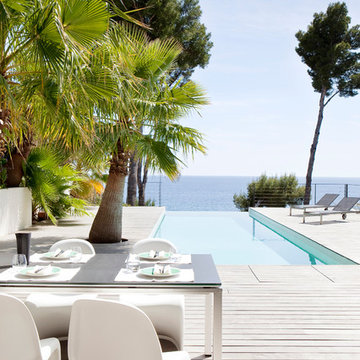
Architecte: Frédérique Pyra Legon
Photographe: Pierre Jean Verger
Foto di una grande terrazza contemporanea dietro casa con nessuna copertura
Foto di una grande terrazza contemporanea dietro casa con nessuna copertura
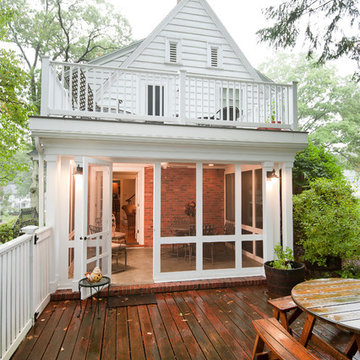
In this addition design you get the best of both worlds. Both in and outdoor spaces while taking in fabulous views.
John Gauvin-Studio One, Manchester, NH
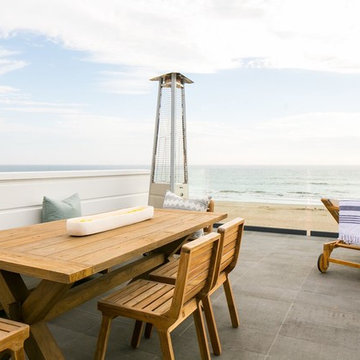
Idee per una terrazza stile marino di medie dimensioni e dietro casa con nessuna copertura
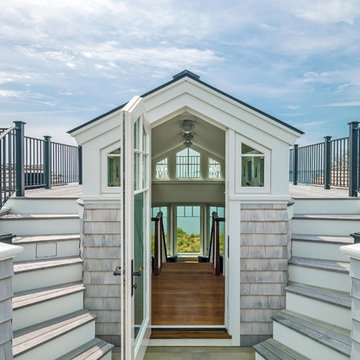
Richard Mandelkorn
Esempio di una piccola terrazza stile marinaro sul tetto e sul tetto con nessuna copertura
Esempio di una piccola terrazza stile marinaro sul tetto e sul tetto con nessuna copertura
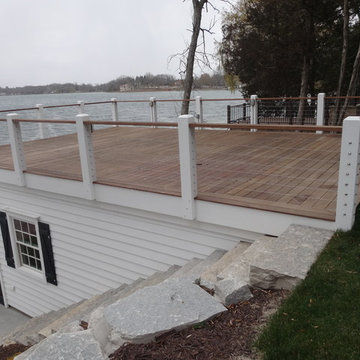
Garrett Martell
Immagine di una terrazza minimalista di medie dimensioni e dietro casa con nessuna copertura
Immagine di una terrazza minimalista di medie dimensioni e dietro casa con nessuna copertura
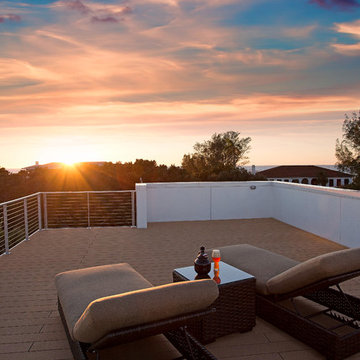
This home is constructed in the world famous neighborhood of Lido Shores in Sarasota, Fl. The home features a flipped layout with a front court pool and a rear loading garage. The floor plan is flipped as well with the main living area on the second floor. This home has a HERS index of 16 and is registered LEED Platinum with the USGBC.
Ryan Gamma Photography
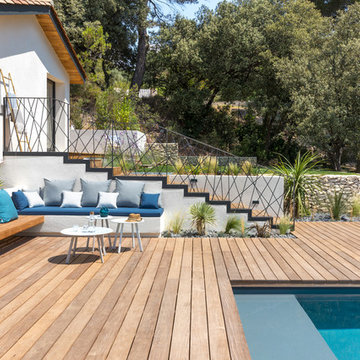
Gabrielle VOINOT
Immagine di una terrazza mediterranea con nessuna copertura
Immagine di una terrazza mediterranea con nessuna copertura
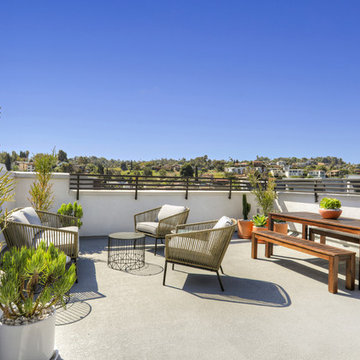
Plan 2 rooftop deck at The E.R.B. in Los Angeles. New Mixed-Use + Single Family Homes in Los Angeles.
Ispirazione per una terrazza contemporanea sul tetto e sul tetto con nessuna copertura
Ispirazione per una terrazza contemporanea sul tetto e sul tetto con nessuna copertura

The upstairs deck on this beautiful beachfront home features a fire bowl that perfectly complements the deck and surroundings.
O McGoldrick Photography
Terrazze bianche con nessuna copertura - Foto e idee
5
