Terrazze beige - Foto e idee
Filtra anche per:
Budget
Ordina per:Popolari oggi
21 - 40 di 119 foto
1 di 3
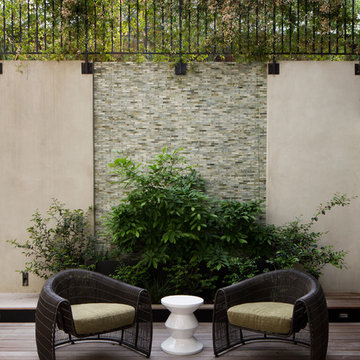
Paul Dyer
Ispirazione per una terrazza minimal di medie dimensioni e dietro casa con nessuna copertura
Ispirazione per una terrazza minimal di medie dimensioni e dietro casa con nessuna copertura
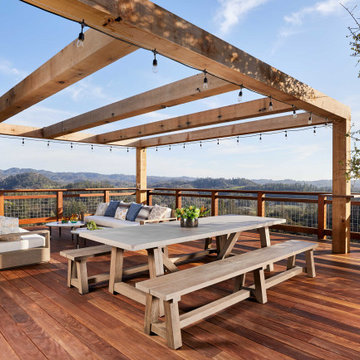
Luxe outdoor living in Healdsburg. Infinity edge pool, covered deck.
Foto di una terrazza design con con illuminazione
Foto di una terrazza design con con illuminazione
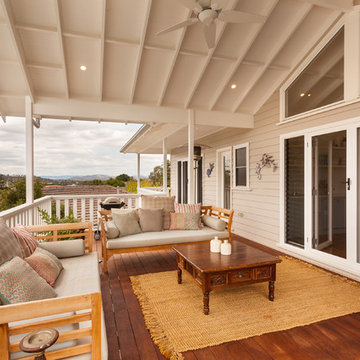
Ispirazione per una terrazza costiera sul tetto, di medie dimensioni e al primo piano con un tetto a sbalzo
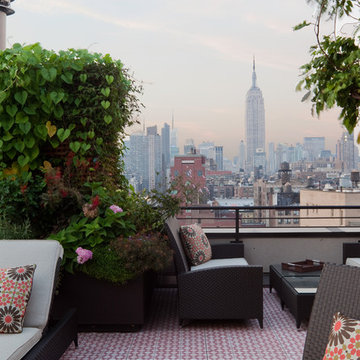
Rooftop Garden Seating and Living
Immagine di una terrazza minimal sul tetto e sul tetto con nessuna copertura e un giardino in vaso
Immagine di una terrazza minimal sul tetto e sul tetto con nessuna copertura e un giardino in vaso
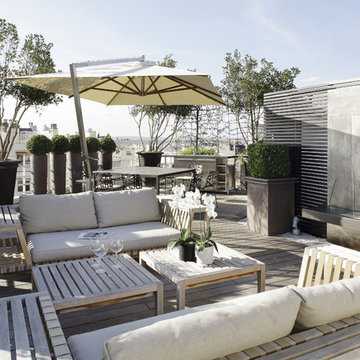
NOTRE REALISATION COTE LOUNGE.
Esempio di una grande terrazza minimal sul tetto e sul tetto con un focolare
Esempio di una grande terrazza minimal sul tetto e sul tetto con un focolare
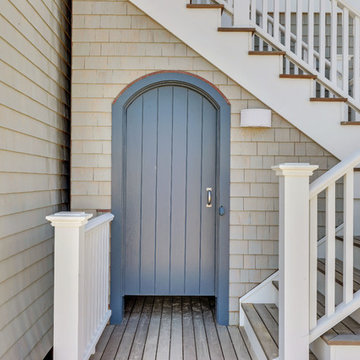
Motion City Media
Immagine di una terrazza stile marino di medie dimensioni e dietro casa
Immagine di una terrazza stile marino di medie dimensioni e dietro casa
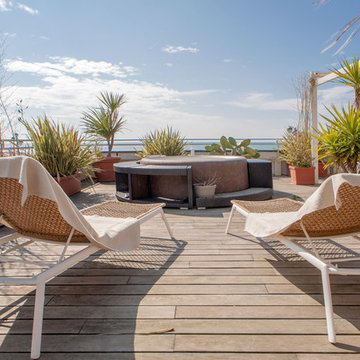
piergiorgio corradin fotografo
Foto di un'ampia terrazza minimal sul tetto e sul tetto con un giardino in vaso e un parasole
Foto di un'ampia terrazza minimal sul tetto e sul tetto con un giardino in vaso e un parasole
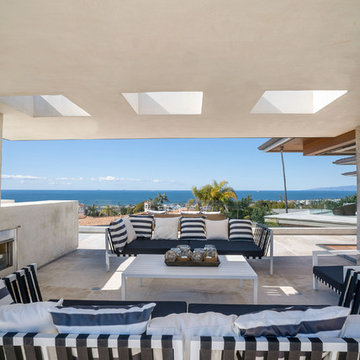
Esempio di una grande terrazza stile marinaro sul tetto e sul tetto con un caminetto e un tetto a sbalzo
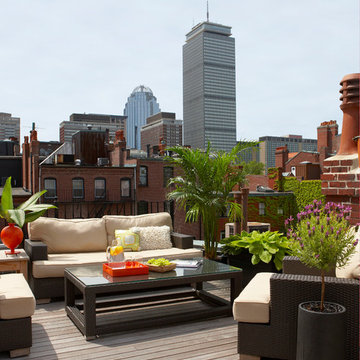
Immagine di una grande terrazza contemporanea sul tetto e sul tetto con nessuna copertura

Idee per una grande terrazza stile marino sul tetto e sul tetto con nessuna copertura e parapetto in materiali misti

Ispirazione per una terrazza eclettica di medie dimensioni, nel cortile laterale e a piano terra con un focolare, nessuna copertura e parapetto in metallo
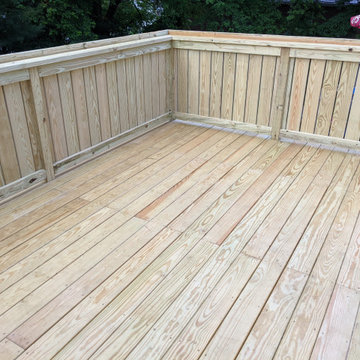
Wide format balusters for added privacy, complete with custom railing tray! Great for keeping small plants and drinks from flipping over to their dreaded fate compared to your average deck railing.
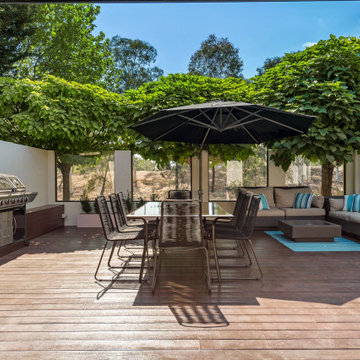
The key objective of introducing indoor-outdoor concepts in home design is to ensure that there is an easy passage between the two zones. For this project in Monash, we have installed large bifold doors which invite the sunshine in and frame the surrounding views of nature whilst creating a seamless transition out onto the new merbau deck with built in BBQ and bench seating
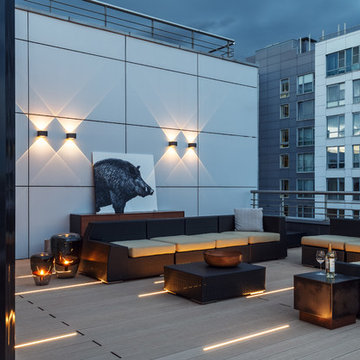
Архитектурная студия: Artechnology
Архитектор: Георгий Ахвледиани
Архитектор: Тимур Шарипов
Дизайнер: Ольга Истомина
Светодизайнер: Сергей Назаров
Фото: Сергей Красюк
Этот проект был опубликован в журнале AD Russia
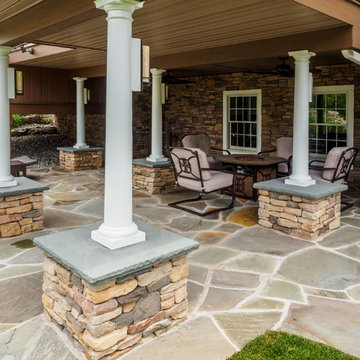
Why pay for a vacation when you have a backyard that looks like this? You don't need to leave the comfort of your own home when you have a backyard like this one. The deck was beautifully designed to comfort all who visit this home. Want to stay out of the sun for a little while? No problem! Step into the covered patio to relax outdoors without having to be burdened by direct sunlight.
Photos by: Robert Woolley , Wolf

Louisa, San Clemente Coastal Modern Architecture
The brief for this modern coastal home was to create a place where the clients and their children and their families could gather to enjoy all the beauty of living in Southern California. Maximizing the lot was key to unlocking the potential of this property so the decision was made to excavate the entire property to allow natural light and ventilation to circulate through the lower level of the home.
A courtyard with a green wall and olive tree act as the lung for the building as the coastal breeze brings fresh air in and circulates out the old through the courtyard.
The concept for the home was to be living on a deck, so the large expanse of glass doors fold away to allow a seamless connection between the indoor and outdoors and feeling of being out on the deck is felt on the interior. A huge cantilevered beam in the roof allows for corner to completely disappear as the home looks to a beautiful ocean view and Dana Point harbor in the distance. All of the spaces throughout the home have a connection to the outdoors and this creates a light, bright and healthy environment.
Passive design principles were employed to ensure the building is as energy efficient as possible. Solar panels keep the building off the grid and and deep overhangs help in reducing the solar heat gains of the building. Ultimately this home has become a place that the families can all enjoy together as the grand kids create those memories of spending time at the beach.
Images and Video by Aandid Media.
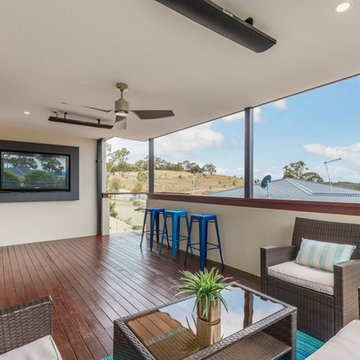
A great example of indoor-outdoor living in Bonner. We have extended the living space of this home with a second storey deck & pergola that can be used all year round complete with recessed lights, heaters & a fan for the warmer months. The wide handrail top doubles as a bar table which is the perfect spot to connect with the outdoors & take in the views.
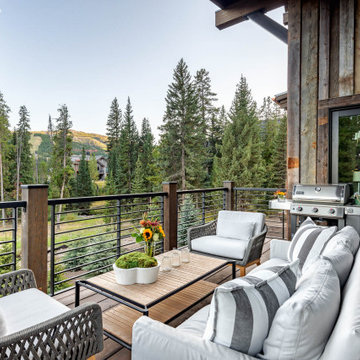
Ispirazione per una terrazza stile rurale di medie dimensioni con parapetto in materiali misti

Foto di una grande terrazza minimal dietro casa e a piano terra con un giardino in vaso, nessuna copertura e parapetto in materiali misti
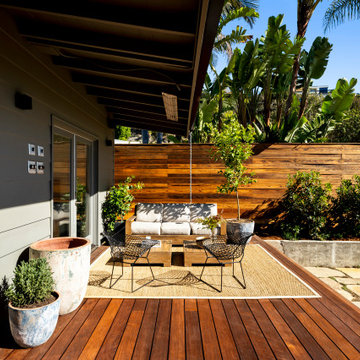
Foto di una terrazza bohémian di medie dimensioni, dietro casa e a piano terra con un tetto a sbalzo e parapetto in legno
Terrazze beige - Foto e idee
2