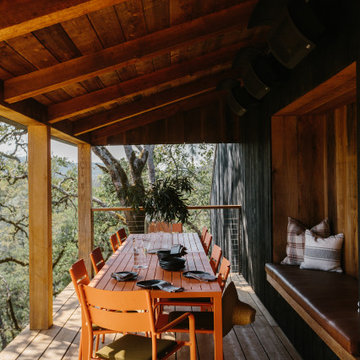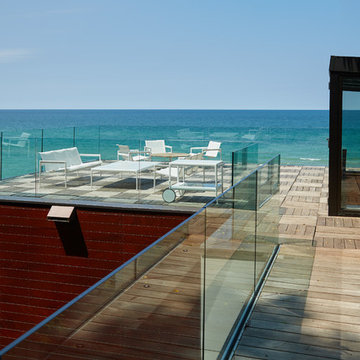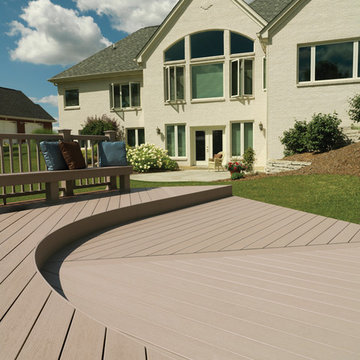Terrazze beige, color legno - Foto e idee
Filtra anche per:
Budget
Ordina per:Popolari oggi
121 - 140 di 5.298 foto
1 di 3

Ispirazione per una terrazza eclettica di medie dimensioni, nel cortile laterale e a piano terra con un focolare, nessuna copertura e parapetto in metallo

Pool Builder in Los Angeles
Ispirazione per una terrazza moderna di medie dimensioni, dietro casa e a piano terra con una pergola e parapetto in legno
Ispirazione per una terrazza moderna di medie dimensioni, dietro casa e a piano terra con una pergola e parapetto in legno

The front upper level deck was rebuilt with Ipe wood and stainless steel cable railing, allowing for full enjoyment of the surrounding greenery. Ipe wood vertical siding complements the deck and the unique A-frame shape.
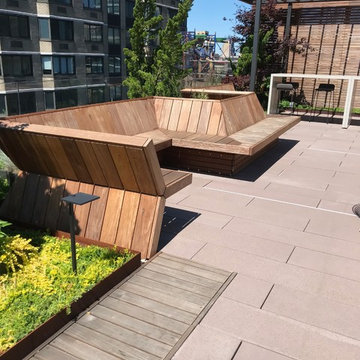
Immagine di una grande terrazza minimalista sul tetto con un giardino in vaso e una pergola
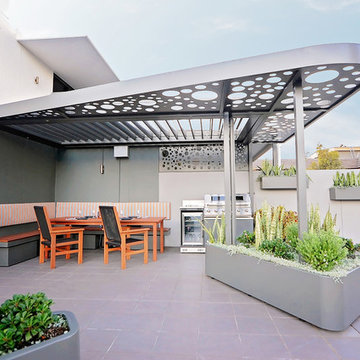
Idee per una terrazza minimal sul tetto e sul tetto con un giardino in vaso e una pergola

Paint by Sherwin Williams
Body Color - Anonymous - SW 7046
Accent Color - Urban Bronze - SW 7048
Trim Color - Worldly Gray - SW 7043
Front Door Stain - Northwood Cabinets - Custom Truffle Stain
Exterior Stone by Eldorado Stone
Stone Product Rustic Ledge in Clearwater
Outdoor Fireplace by Heat & Glo
Live Edge Mantel by Outside The Box Woodworking
Doors by Western Pacific Building Materials
Windows by Milgard Windows & Doors
Window Product Style Line® Series
Window Supplier Troyco - Window & Door
Lighting by Destination Lighting
Garage Doors by NW Door
Decorative Timber Accents by Arrow Timber
Timber Accent Products Classic Series
LAP Siding by James Hardie USA
Fiber Cement Shakes by Nichiha USA
Construction Supplies via PROBuild
Landscaping by GRO Outdoor Living
Customized & Built by Cascade West Development
Photography by ExposioHDR Portland
Original Plans by Alan Mascord Design Associates
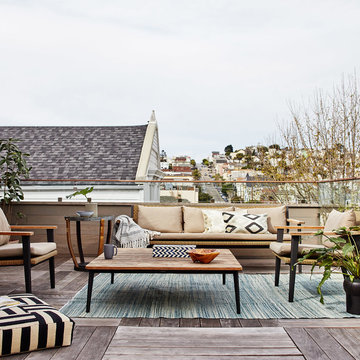
This large deck off the master suite expands the living area. Thanks to a relatively mild climate in San Francisco, this outdoor room is usable for most of the year. Glass panel guard rails are supported with painted steel posts and topped with a wood rail. Cedar siding. Views to the north of the next hill over as well as of the San Francisco Bay to the east.
Photo by Brad Knipstein
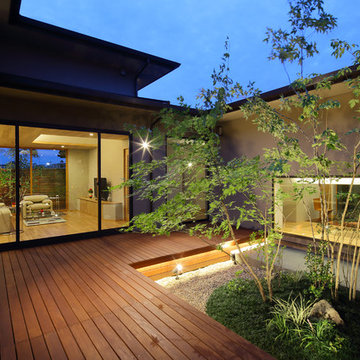
中庭、ウッドデッキ、平屋
Immagine di una terrazza etnica in cortile e a piano terra con nessuna copertura e con illuminazione
Immagine di una terrazza etnica in cortile e a piano terra con nessuna copertura e con illuminazione
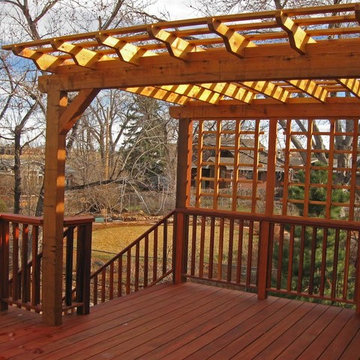
Ispirazione per una terrazza classica di medie dimensioni e dietro casa con una pergola
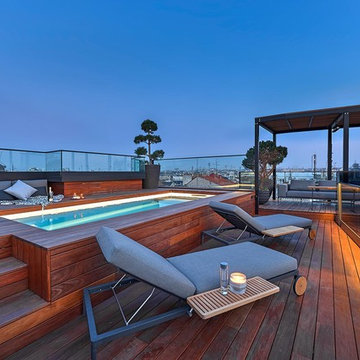
Andreas Wallner
Ispirazione per una grande terrazza design sul tetto e sul tetto con fontane e una pergola
Ispirazione per una grande terrazza design sul tetto e sul tetto con fontane e una pergola
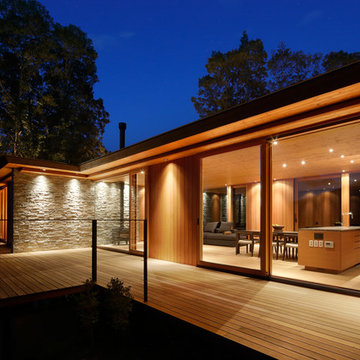
Ispirazione per una terrazza minimalista nel cortile laterale con nessuna copertura e con illuminazione
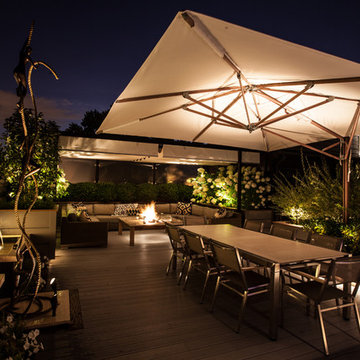
Nightshot of this beautiful rooftop in Chicago's Bucktown area. Water, fire and friends is all this rooftop needs to complete one of the cities nicest and private rooftop. Photos by: Tyrone Mitchell Photography
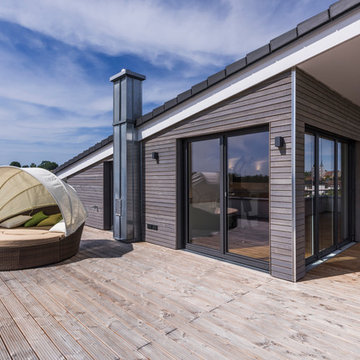
Dachterrasse mit Studiozimmer,
KitzlingerHaus,
Fotos: Rolf Schwarz Fotodesign
Idee per una terrazza contemporanea sul tetto e sul tetto con nessuna copertura
Idee per una terrazza contemporanea sul tetto e sul tetto con nessuna copertura
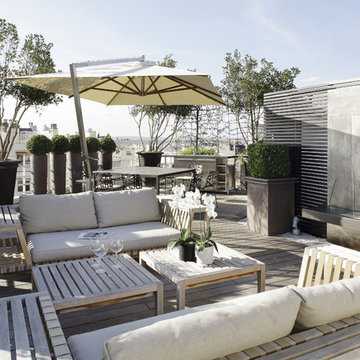
NOTRE REALISATION COTE LOUNGE.
Esempio di una grande terrazza minimal sul tetto e sul tetto con un focolare
Esempio di una grande terrazza minimal sul tetto e sul tetto con un focolare
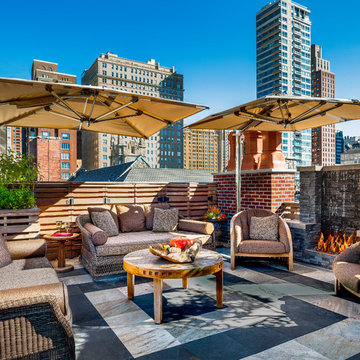
Photo Credit: Tom Crane
Esempio di una grande terrazza chic sul tetto e sul tetto con un focolare
Esempio di una grande terrazza chic sul tetto e sul tetto con un focolare
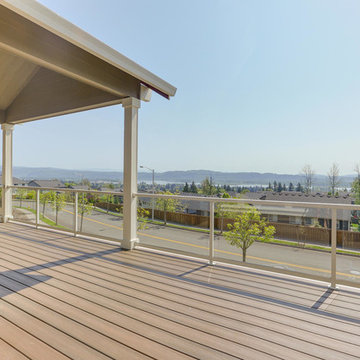
Re-PDX Photography of Portland Oregon
Idee per una grande terrazza american style dietro casa con un tetto a sbalzo
Idee per una grande terrazza american style dietro casa con un tetto a sbalzo
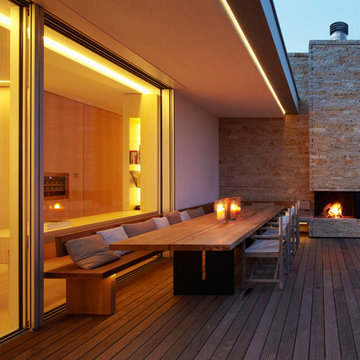
Fotos: Koy + Winkel
Esempio di una grande terrazza nordica dietro casa con un focolare e un tetto a sbalzo
Esempio di una grande terrazza nordica dietro casa con un focolare e un tetto a sbalzo
Terrazze beige, color legno - Foto e idee
7
