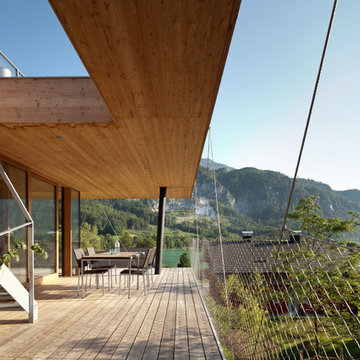Terrazze beige al primo piano - Foto e idee
Filtra anche per:
Budget
Ordina per:Popolari oggi
41 - 60 di 95 foto
1 di 3
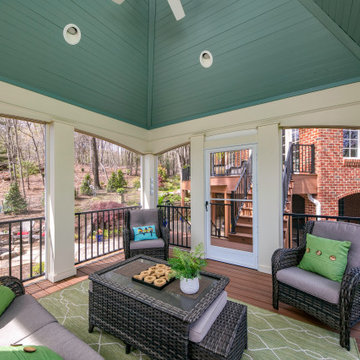
Trex Transcends Deck with Trex Signature Aluminum Railing with InsideOut Under Decking
Immagine di una terrazza classica di medie dimensioni, dietro casa e al primo piano con parapetto in metallo
Immagine di una terrazza classica di medie dimensioni, dietro casa e al primo piano con parapetto in metallo
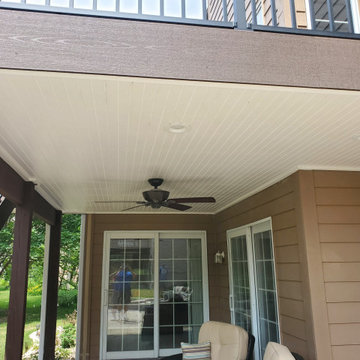
This was a very cool outdoor project. This house originally did not have a deck, but the homeowners didn’t want to keep going through the basement to go outside to the backyard. We designed a deck with an upcoming patio in mind. I designed the deck and a proposed patio idea, then we hooked up with my landscaper Pat with Earthly Possibilities to create the below the deck living. We used Timbertech Decking Terrain Series (Sandy Birch for the main color then accented it with Rustic Elm for the Picture Frame). To make below more useable, we installed Trex’s Rain Escape System then installed a ceiling with Azek’s PVC Ceiling. In the ceiling we had a few LED lights installed along with a ceiling fan. Pat then installed the patio pavers and custom firepit. This complete project turned out great so the homeowner can entertain and enjoy their new backyard this year!

Ispirazione per una terrazza contemporanea sul tetto e al primo piano con nessuna copertura
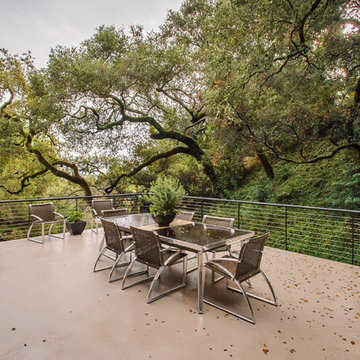
Dennis Mayer Photography
Immagine di una grande terrazza moderna sul tetto e al primo piano con nessuna copertura
Immagine di una grande terrazza moderna sul tetto e al primo piano con nessuna copertura
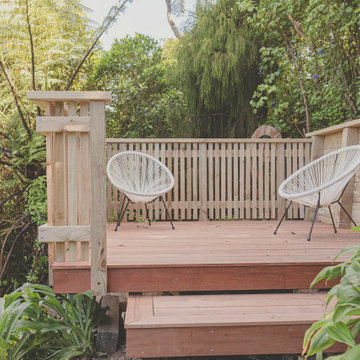
Ispirazione per una privacy sulla terrazza minimal di medie dimensioni, dietro casa e al primo piano con nessuna copertura e parapetto in legno
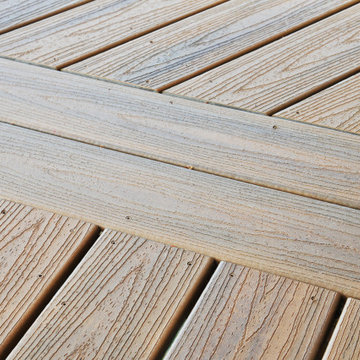
Esempio di una grande terrazza contemporanea dietro casa e al primo piano con un parasole e parapetto in metallo
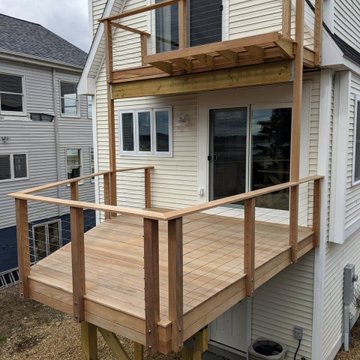
Foto di una terrazza moderna di medie dimensioni, dietro casa e al primo piano con parapetto in cavi
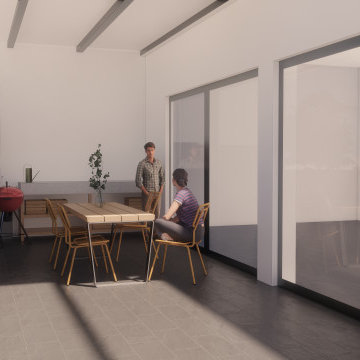
Quando ho inziato a progettare il terrazzo ho cercato di farmi ispirare sia dall’atmosfera che volevo creare che dall’effetto d’insieme di tutti i fiori bianchi.
L’idea era quella di ricreare, anche se in vaso, una specie di siepe mista, con piante più grandi e più piccole intrecciate tra loro, alcune caducifoglie, altre semprevrdi, alcu- ne commestibili, altre solo ornametali.
L’effetto finale dovrebbe richiamare un’idea di naturalità ma anche di cura e attenzione al dettaglio.
La part di piante posizionate nel retro della piscina sono tendezialmente di dimensioni più grandi, così da schermare il terrazzo alla vista dei vicini.
Man mano che si passa da un’estremità all’altra, invece, le piante rimpiccioliscono di dimensioni, così da permettere di godersi il panormana sulle montagne.
Ho utilizzato le fioriere in modo tale da dividere lo spazio in tre aree diverse, senza perà che questo diventasse troppo invadente o togliesse spazio utile vivibile.Ho scelto delle fioriere in alluminio, grigio antracite, per cercare di armo- nizzarle il più possibile al resto della casa e al pavimento. Suggerisco le fioriere in alluminio perchè il materiale è molto resistente ed inoltre molto leggero , risultando quindi facili da spostare.
Tutte le specie selwzionate hanno momenti di interesse diversi, alcune hanno una fioritura precoce, altre un fogliame particolare o ancora un pro- fumo molto intenso.
Alcune piante, come ad esempio possono essere le camelie, ma non solo, possono essere utilizzate anche come piante per fiori da taglio.
Ho prestato attenzione anche alla parte utile per l’orto, cercando di armonizzarla il piùà possibil e con il resto della bordura, utilizzando so- prattutto le salvie ornamentali per farmi da tramite tra una zona e l’altra.
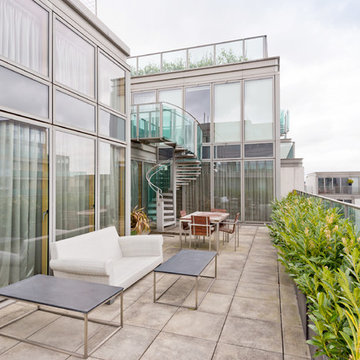
De Urbanic / Arther Maure
Ispirazione per una grande terrazza design sul tetto e al primo piano
Ispirazione per una grande terrazza design sul tetto e al primo piano
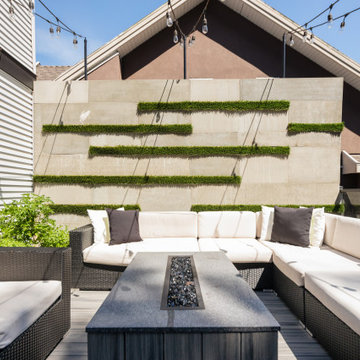
Immagine di una terrazza contemporanea dietro casa e al primo piano con nessuna copertura e parapetto in materiali misti
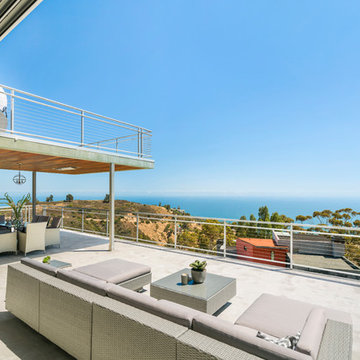
Ispirazione per una terrazza minimal sul tetto e al primo piano con nessuna copertura
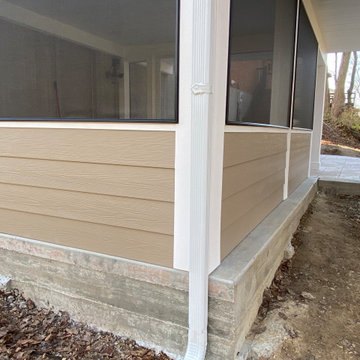
Large family deck that offers ample entertaining space and shelter from the elements in the lower level screened in porch. Watertight lower space created using the Zip-Up Underedecking system. Decking is by Timbertech/Azek in Autumn Chestnut with Keylink's American Series aluminum rail in Bronze.
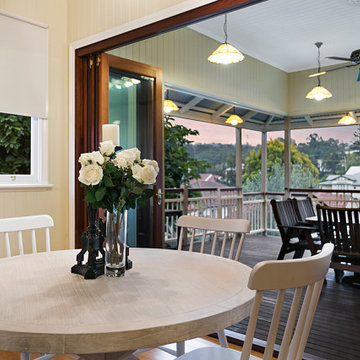
The brief for this grand old Taringa residence was to blur the line between old and new. We renovated the 1910 Queenslander, restoring the enclosed front sleep-out to the original balcony and designing a new split staircase as a nod to tradition, while retaining functionality to access the tiered front yard. We added a rear extension consisting of a new master bedroom suite, larger kitchen, and family room leading to a deck that overlooks a leafy surround. A new laundry and utility rooms were added providing an abundance of purposeful storage including a laundry chute connecting them.
Selection of materials, finishes and fixtures were thoughtfully considered so as to honour the history while providing modern functionality. Colour was integral to the design giving a contemporary twist on traditional colours.
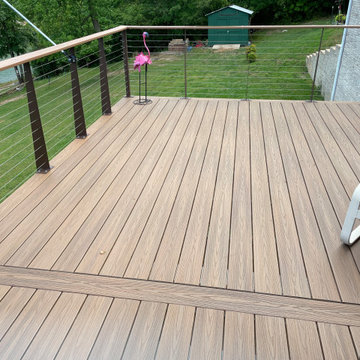
Immagine di una grande terrazza minimalista dietro casa e al primo piano con parapetto in materiali misti
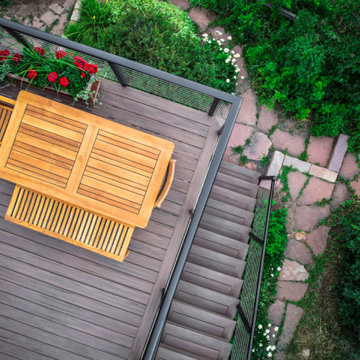
Fortress Steel Framing with American Metal Specialities Cable Railing
Idee per una terrazza minimalista di medie dimensioni, dietro casa e al primo piano con parapetto in metallo e nessuna copertura
Idee per una terrazza minimalista di medie dimensioni, dietro casa e al primo piano con parapetto in metallo e nessuna copertura
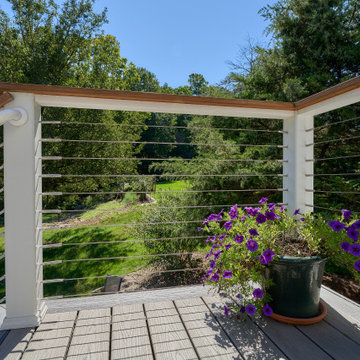
With meticulous attention to detail and unparalleled craftsmanship, we've created a space that elevates your outdoor experience. From the sleek design to the durable construction, our deck project is a testament to our commitment to excellence. Step outside and immerse yourself in the beauty of your new deck – the perfect blend of functionality and aesthetics.
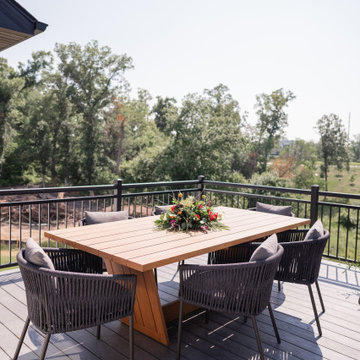
This home was redesigned to reflect the homeowners' personalities through intentional and bold design choices, resulting in a visually appealing and powerfully expressive environment.
The home's outdoor space offers the perfect blend of comfort and style. Relax on plush seating while embracing nature's beauty, or gather around the charming dining area for delightful meals under open skies.
---Project by Wiles Design Group. Their Cedar Rapids-based design studio serves the entire Midwest, including Iowa City, Dubuque, Davenport, and Waterloo, as well as North Missouri and St. Louis.
For more about Wiles Design Group, see here: https://wilesdesigngroup.com/
To learn more about this project, see here: https://wilesdesigngroup.com/cedar-rapids-bold-home-transformation
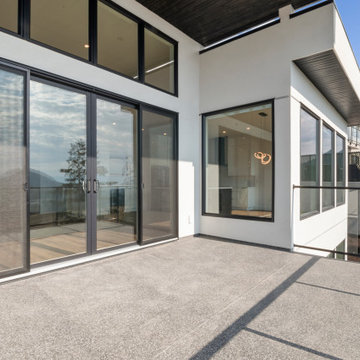
Immagine di una terrazza moderna di medie dimensioni, dietro casa e al primo piano con un tetto a sbalzo e parapetto in vetro
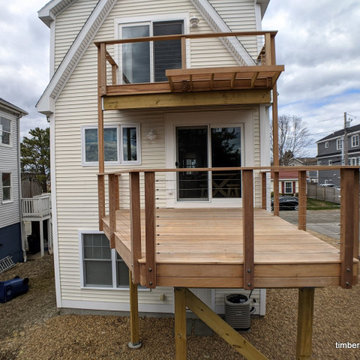
Idee per una terrazza moderna di medie dimensioni, dietro casa e al primo piano con parapetto in cavi
Terrazze beige al primo piano - Foto e idee
3
