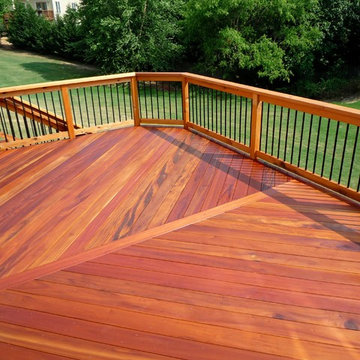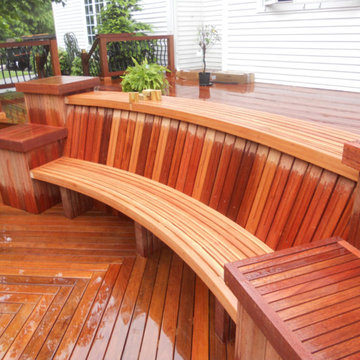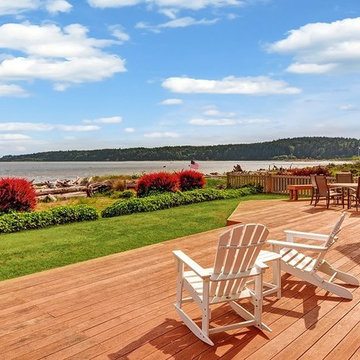Terrazze arancioni - Foto e idee
Filtra anche per:
Budget
Ordina per:Popolari oggi
101 - 120 di 403 foto
1 di 3
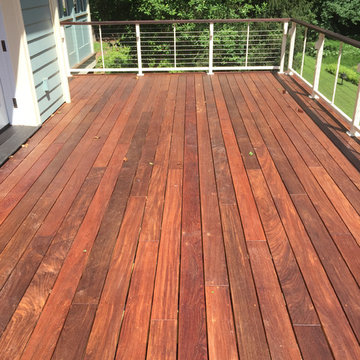
The Back Deck is accessed from the Livingroom and features a view of the surrounding woods and pond.
Ispirazione per una terrazza moderna di medie dimensioni e nel cortile laterale con nessuna copertura
Ispirazione per una terrazza moderna di medie dimensioni e nel cortile laterale con nessuna copertura
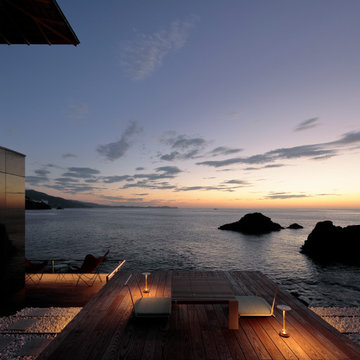
設計 黒川紀章、施工 中村外二による数寄屋造り建築のリノベーション。岸壁上で海風にさらされながら30年経つ。劣化/損傷部分の修復に伴い、浴室廻りと屋外空間を一新することになった。
巨匠たちの思考と技術を紐解きながら当時の数寄屋建築を踏襲しつつも現代性を取り戻す。
Esempio di una terrazza di medie dimensioni, a piano terra e dietro casa con nessuna copertura, parapetto in metallo e con illuminazione
Esempio di una terrazza di medie dimensioni, a piano terra e dietro casa con nessuna copertura, parapetto in metallo e con illuminazione
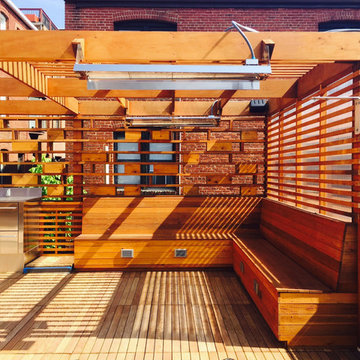
www.Bryanapito.com
Esempio di una piccola terrazza moderna sul tetto con un giardino in vaso e una pergola
Esempio di una piccola terrazza moderna sul tetto con un giardino in vaso e una pergola
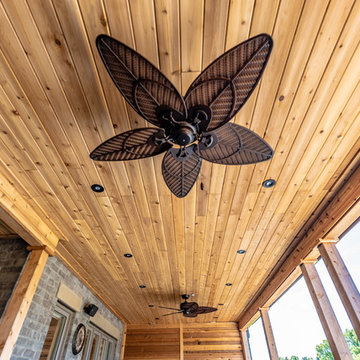
The client's wanted a large upper deck for dining and lounge but didn't want the space below to go to waste. Pro-Land designed the deck to be constructed with a rain escape system, which would divert any rain landing on the deck out into downspouts. Because the client's could use the space below the deck, rain or shine, it became a large focus of the project.
Extra dining and lounge space is accompanied by a fire feature, tv wall, and outdoor kitchen. The space looks out onto the pool patio, which has ample room for any amount of friends the kids want to bring over. Being in a new development, the clients wanted to ensure there was privacy added to the space. Pyramidal trees will grow compact, but tall to block any views from the neighbours. But, until then, privacy screens are placed along the property, one even doubling as a shower.
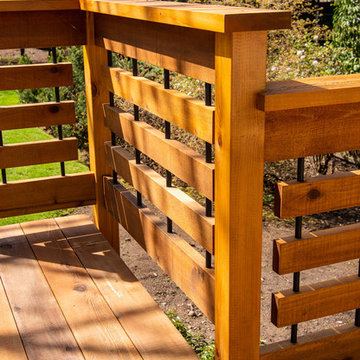
This complete home remodel was complete by taking the early 1990's home and bringing it into the new century with opening up interior walls between the kitchen, dining, and living space, remodeling the living room/fireplace kitchen, guest bathroom, creating a new master bedroom/bathroom floor plan, and creating an outdoor space for any sized party!

Idee per una terrazza industriale di medie dimensioni, sul tetto e sul tetto con nessuna copertura
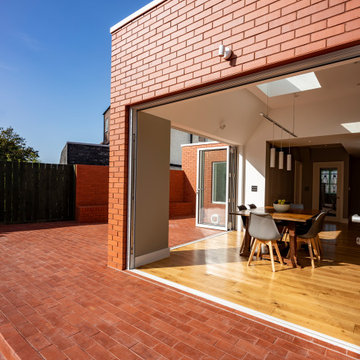
Foto di una privacy sulla terrazza minimal di medie dimensioni, dietro casa e a piano terra con nessuna copertura
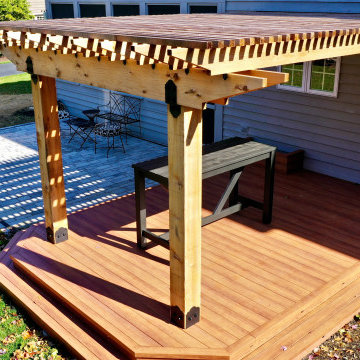
Zuri Decking topped with a Rough-sawn cedar pergola. We used Ozcos Laredo hardware for our structure.
Esempio di una terrazza classica di medie dimensioni, dietro casa e a piano terra
Esempio di una terrazza classica di medie dimensioni, dietro casa e a piano terra
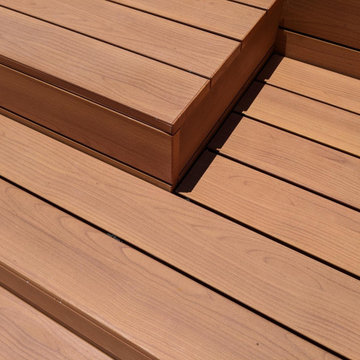
DecoDeck was used throughout the backyard connecting the main house to its multiple outdoor entertaining retreats and other adjoining walkways. It was also used to create steps and a screening for the outdoor shower.
Architect: Collaborative Design
Product: DecoDeck 134mm
Colour: DecoWood Natural Casuarin
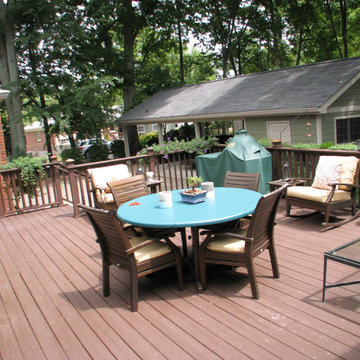
Immagine di una terrazza classica di medie dimensioni e dietro casa con nessuna copertura
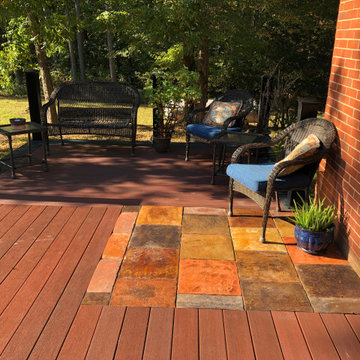
This DIYer wanted to create an outdoor space that was quant, beautiful, and inviting. He built his deck using our DekTek Tile concrete deck tiles in the color Tuscan Medley. He already had a composite deck and added our concrete decking to give it that beautiful charm. Visit dektektile.com to learn more about our gorgeous tile decks.
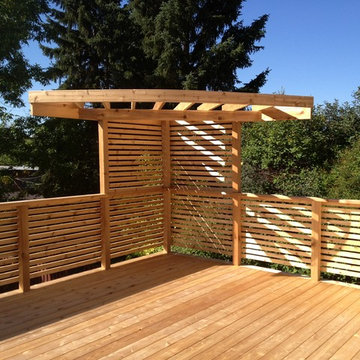
Esempio di una grande terrazza stile marinaro sul tetto con nessuna copertura
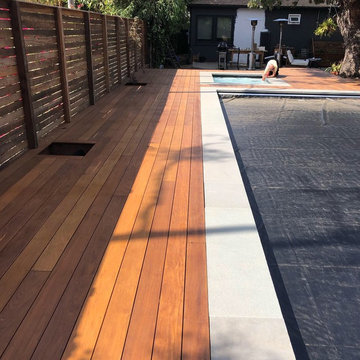
Super Cool Ipe Wood Pool Deck in Santa Monica. Tough application but well worth it.
Foto di una grande terrazza minimal dietro casa
Foto di una grande terrazza minimal dietro casa
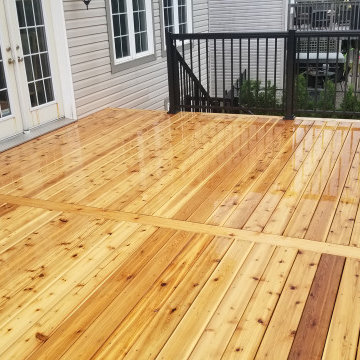
Our latest project was a remarkable success!
We framed this large 15'x22' deck in pressure treated lumber, with helical piles from Techno Metal Post and custom engineered brackets exclusively for Mjolnir Construction to act as the foundation.
Western red cedar was used as decking with a picture frame deck edge and mid span border to break up the deck area.
Custom stair treads set this deck apart from others with mitered corners, also done with western red cedar.
Aluminum railing from Imperial Kool Ray gives the deck a sleek, modern finish which will require no maintenance and be a strong guardrail for years to come.
Notice all of the brackets used in the framing from Simpson Strong-Tie to ensure a continuous load path and stable structure!
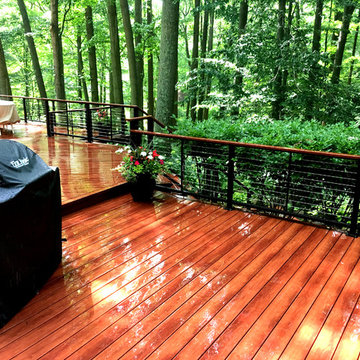
Zuri PVC deck wiht Feeney DesignRail cable Railing and custom Zuri rail cap.
Immagine di una grande terrazza minimal dietro casa
Immagine di una grande terrazza minimal dietro casa
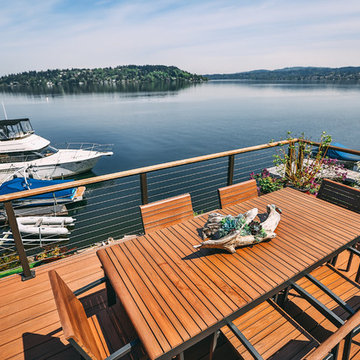
A composite second story deck built by Masterdecks with an under deck ceiling installed by Undercover Systems. This deck is topped off with cable railing with hard wood top cap. Cable railing really allows you to save the view and with this house bing right on the water it is a great option.
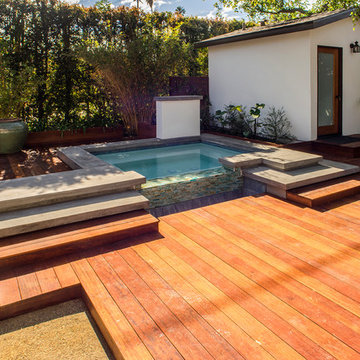
New spa with cantilevering steps and glass tile complements the pool house bathroom and deck. These raised areas allowed the roots of the Oak tree to be unharmed and concealed.
Terrazze arancioni - Foto e idee
6
