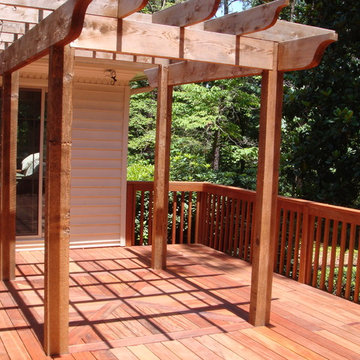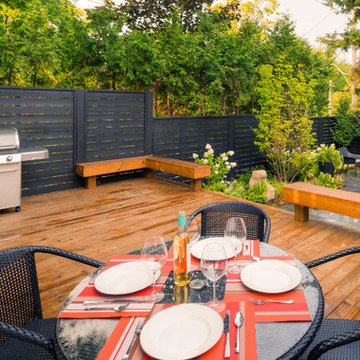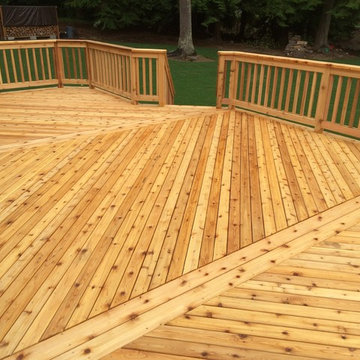Terrazze arancioni di medie dimensioni - Foto e idee
Filtra anche per:
Budget
Ordina per:Popolari oggi
101 - 120 di 644 foto
1 di 3
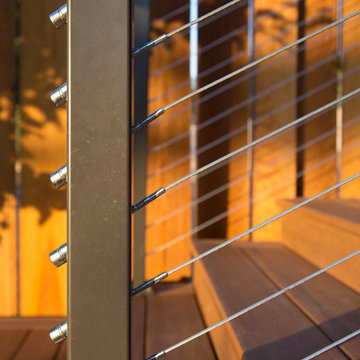
Modern Azek deck with cable railing and Ipe handrails, low-voltage lighting, built-in seating and gas fire pit. Photos by Joslyn Amato
Esempio di una terrazza minimalista di medie dimensioni e dietro casa
Esempio di una terrazza minimalista di medie dimensioni e dietro casa
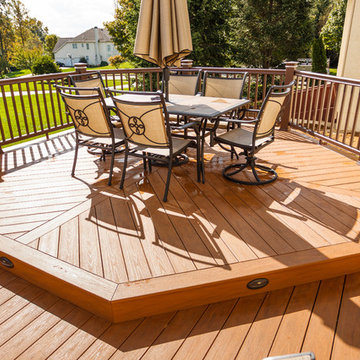
Octagon picnic area
Idee per una terrazza chic di medie dimensioni e dietro casa con nessuna copertura
Idee per una terrazza chic di medie dimensioni e dietro casa con nessuna copertura
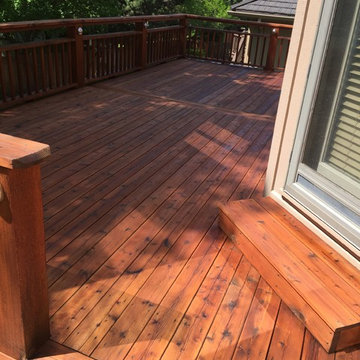
Esempio di una terrazza classica di medie dimensioni e dietro casa con nessuna copertura
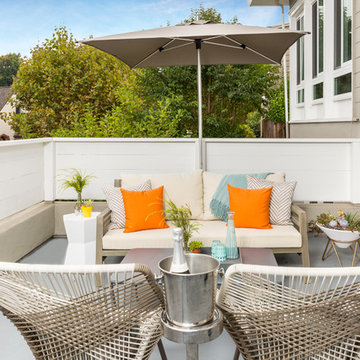
White and gray outdoor lounge furniture from Cost Plus make this front deck the perfect entertaining space. Pillows from Janus et Cie add pops of pattern and color to finish this lounge area. A white faceted side table and white and brass planter are the finishing touches to this space.
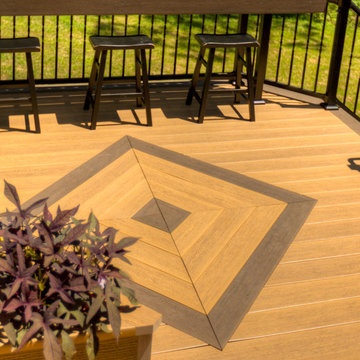
Bar area with diamond inlay
Esempio di una terrazza chic di medie dimensioni e dietro casa con nessuna copertura
Esempio di una terrazza chic di medie dimensioni e dietro casa con nessuna copertura
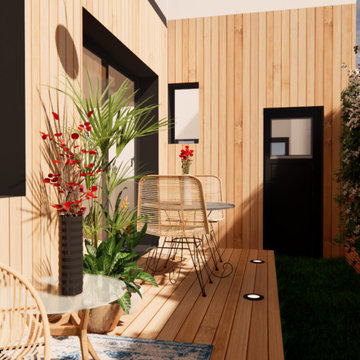
Le projet Constantine concerne la rénovation d’une maison de 107m2 en plein cœur de Rouen. Située dans le quartier de la Préfecture, nos équipes ont œuvré pour transformer cette maison en respectant les lieux. Une totale mise à nue de la maison, avant de s’attaquer à la rénovation et l’aménagement. Le plan de transformation est assez simple, les pièces restent distribuées comme par le passé avec quelques ajustements, mais avec des optimisations.
Le salon de 30m2 peut désormais accueillir famille et amis. Toujours en quête du moindre mètre carré pour ranger les livres ou exposer des objets déco en tout genre, j’ai opté pour la création d’un pan de mur de rangements sur mesure, ce qui permet d’aérer le reste de l’espace. Le joli contraste du jeu de fond des étagères murales vient créer une dynamique intéressante qui habille très bien cette zone. Pour une touche déco, nous suggérons un tapis original comme ce modèle zèbre de chez am.pm et des assises aux couleurs soutenues.
Dans la liste des travaux de rénovation effectués, l’ancienne cuisine a été déposé pour faire place à de nouveaux équipements IXINA et Whirpool. Cette pièce étriquée nous a apporté bon nombre de contraintes. Afin de ne pas réduire davantage le volume de la pièce et pour apporter de la lumière, nous avons fait le choix d’élargir les fenêtres et de rehausser le plafond. Pour favoriser la luminosité naturelle, nous préférons le blanc et le bois partagés entre le plan de travail, les meubles et les murs qui donnent à la cuisine un esprit campagne chic modernisé.
Le patio, était un petit espace extérieur inexploité. Celui-ci, demandait juste un peu d’ingéniosité pour en profiter ! Dans cet espace réduit sans perdre d’espace à l’intérieur et donner du caché à la façade, nous choisissons un joli bardage bois clair qui réfléchira parfaitement la luminosité naturelle. Pour rendre cet espace plus accueillant et convivial, il nous semblait important d’y installer une terrasse avec spots intégrés. Le mur de briques actuellement recouvert d’enduit va être décapé pour récupérer son aspect initial et habillé de plantes grimpantes. Les meubles de jardin en rotin sont parfaits pour allier l’esprit bohème et le côté naturel.
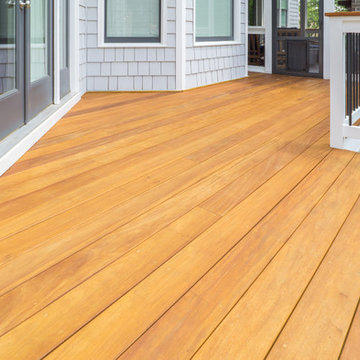
Garapa hardwood decking is becoming more popular because of the beautiful golden color. This builder used a plug system so there's no exposed screws, which is an added benefit.
Built by Decksouth.
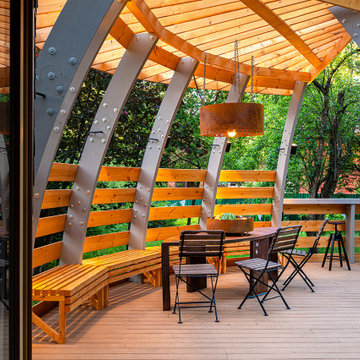
Foto di una terrazza boho chic di medie dimensioni e in cortile con una pergola
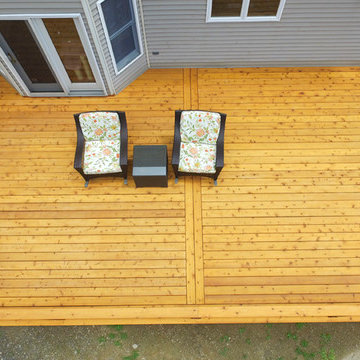
Finished with western red (knotty) cedar for a rich and wonderful organic look. For the rails we jumped up to 6″ x 6″ post that we put a chamfer edge on, a subtle but beautiful detail. Then we milled the profile for the top and bottom rails. This project included lattice that really dressed this deck up and provided a discrete storage area.
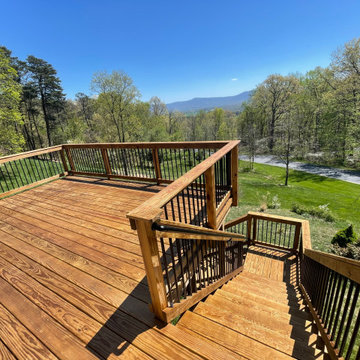
Final look
Esempio di una terrazza di medie dimensioni con parapetto in materiali misti
Esempio di una terrazza di medie dimensioni con parapetto in materiali misti
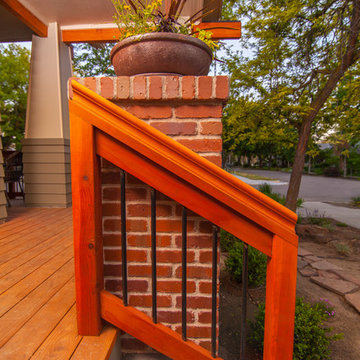
Staying true to the Arts & Crafts style of the neighborhood, this front porch addition relocated the front door and created an outdoor entertaining space.
Austin Williams Photography www.facebook.com/awmassmediallc
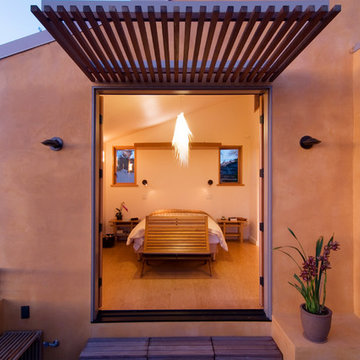
Ispirazione per una terrazza design di medie dimensioni e sul tetto con una pergola
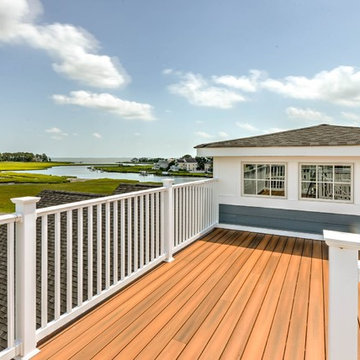
Ispirazione per una terrazza contemporanea di medie dimensioni e sul tetto con nessuna copertura
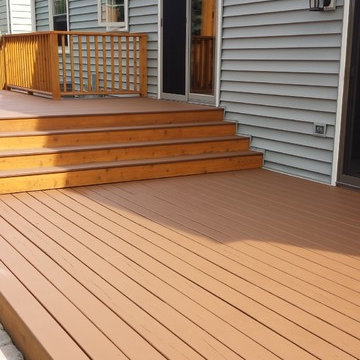
Brushed on one coat of Sherwin Williams Solid color acrylic deck stain.
*New wood is always primed on all sides before installation on solid stain projects.Decks are brushed to ensure proper penetration of product and uniformity of appearance.
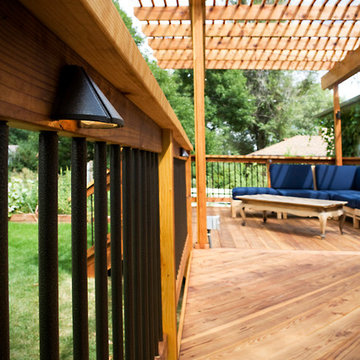
Idee per una terrazza chic dietro casa e di medie dimensioni con una pergola

Louisa, San Clemente Coastal Modern Architecture
The brief for this modern coastal home was to create a place where the clients and their children and their families could gather to enjoy all the beauty of living in Southern California. Maximizing the lot was key to unlocking the potential of this property so the decision was made to excavate the entire property to allow natural light and ventilation to circulate through the lower level of the home.
A courtyard with a green wall and olive tree act as the lung for the building as the coastal breeze brings fresh air in and circulates out the old through the courtyard.
The concept for the home was to be living on a deck, so the large expanse of glass doors fold away to allow a seamless connection between the indoor and outdoors and feeling of being out on the deck is felt on the interior. A huge cantilevered beam in the roof allows for corner to completely disappear as the home looks to a beautiful ocean view and Dana Point harbor in the distance. All of the spaces throughout the home have a connection to the outdoors and this creates a light, bright and healthy environment.
Passive design principles were employed to ensure the building is as energy efficient as possible. Solar panels keep the building off the grid and and deep overhangs help in reducing the solar heat gains of the building. Ultimately this home has become a place that the families can all enjoy together as the grand kids create those memories of spending time at the beach.
Images and Video by Aandid Media.
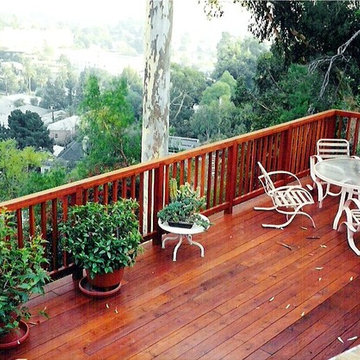
Hand picked Redwood with Acrylic Finish
Ispirazione per una terrazza tradizionale di medie dimensioni, dietro casa e a piano terra con parapetto in legno
Ispirazione per una terrazza tradizionale di medie dimensioni, dietro casa e a piano terra con parapetto in legno
Terrazze arancioni di medie dimensioni - Foto e idee
6
