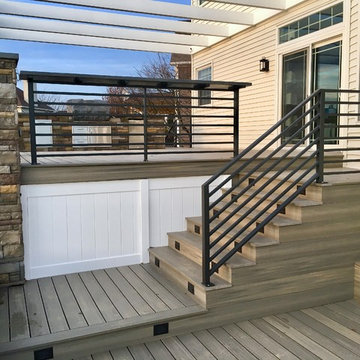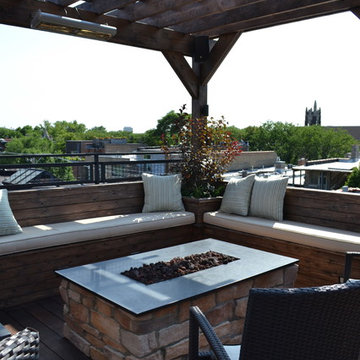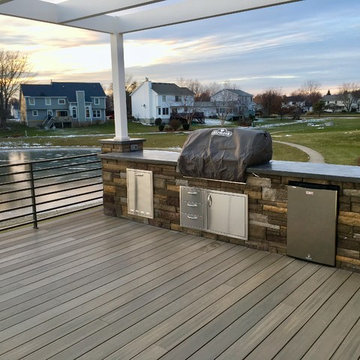Terrazze ampie con una pergola - Foto e idee
Filtra anche per:
Budget
Ordina per:Popolari oggi
61 - 80 di 616 foto
1 di 3
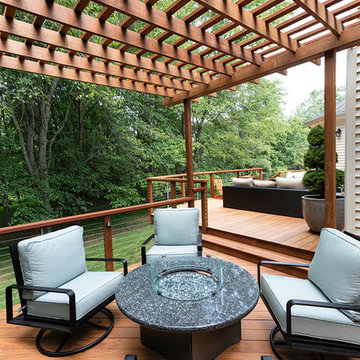
Seating area on expansive Ipe deck, featuring a fire pit and pergola.
Immagine di un'ampia terrazza chic dietro casa con un focolare e una pergola
Immagine di un'ampia terrazza chic dietro casa con un focolare e una pergola
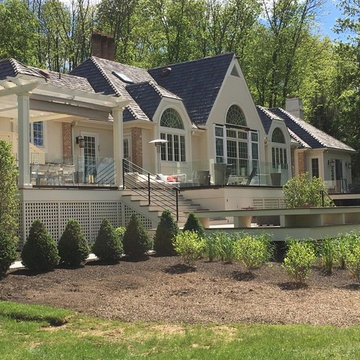
Idee per un'ampia terrazza contemporanea dietro casa con una pergola
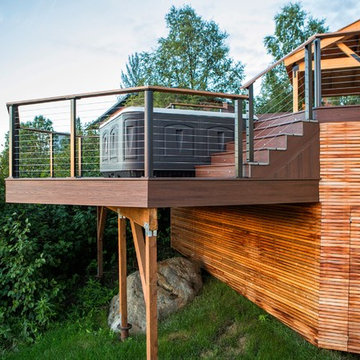
Ispirazione per un'ampia terrazza moderna dietro casa con un focolare e una pergola
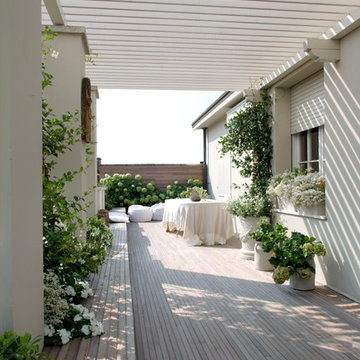
©martina mambrin
Immagine di un'ampia terrazza design sul tetto con una pergola
Immagine di un'ampia terrazza design sul tetto con una pergola
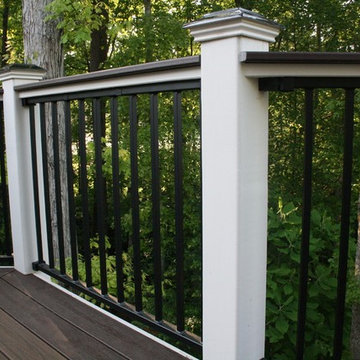
Painted wood 6x6 posts and Fortress Railing provides a sturdy but minimum railing for this project.
Idee per un'ampia terrazza tradizionale dietro casa con una pergola
Idee per un'ampia terrazza tradizionale dietro casa con una pergola
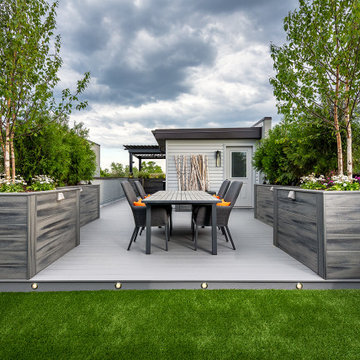
An intimate park-like setting with low-maintenance materials replaced an aging wooden rooftop deck at this Bucktown home. Three distinct spaces create a full outdoor experience, starting with a landscaped dining area surrounded by large trees and greenery. The illusion is that of a secret garden rather than an urban rooftop deck.
A sprawling green area is the perfect spot to soak in the summer sun or play an outdoor game. In the front is the main entertainment area, fully outfitted with a louvered roof, fire table, and built-in seating. The space maintains the atmosphere of a garden with shrubbery and flowers. It’s the ideal place to host friends and family with a custom kitchen that is complete with a Big Green Egg and an outdoor television.
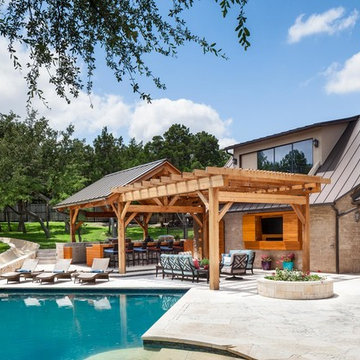
photography by Andrea Calo
Foto di un'ampia terrazza tradizionale dietro casa con un giardino in vaso e una pergola
Foto di un'ampia terrazza tradizionale dietro casa con un giardino in vaso e una pergola
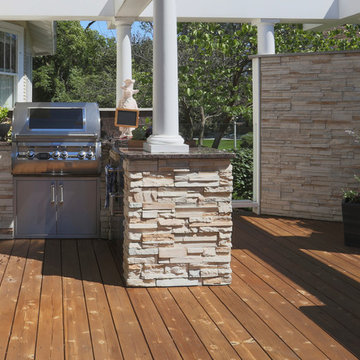
Kaskel Photography
Foto di un'ampia terrazza classica dietro casa con una pergola
Foto di un'ampia terrazza classica dietro casa con una pergola
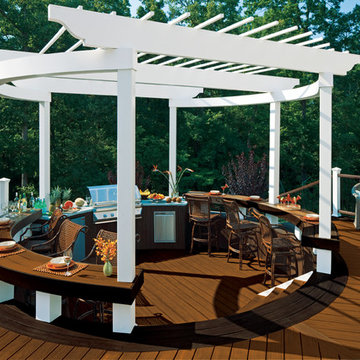
Curved Deck Project with full EPDM 100% dry space under deck:
Shows Trex Transcends decking (Spiced Rum center with Vintage Lantern border) with Trex Transcends curved rails (Vintage Lantern rail with black aluminum balusters & white Trex Artisan composite post sleeves)
Special features on this project included a sunken kitchen faced with Trex Vintage Lantern Trim & natural blue stone counter. Kitchen features 42" Twin Eagles Gas Grill, Fire Magic Outdoor Fridge, & Twin Eagles Trash Drawer. Sunken kitchen also features benches that double as a bar top for the kitchen level. Above the kitchen there sits a white PVC pergola.
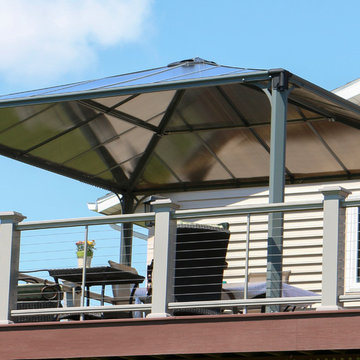
The Palermo 4300 14'x14' polycarbonate gazebo is anchored to the 2nd floor deck. Front view from the ground. The gazebo's bronze and grey tints blend comfortably with the house.
Photo taken by the customer
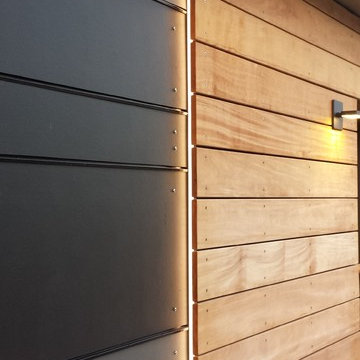
Matt Sener
Foto di un'ampia terrazza contemporanea sul tetto con una pergola e un focolare
Foto di un'ampia terrazza contemporanea sul tetto con una pergola e un focolare
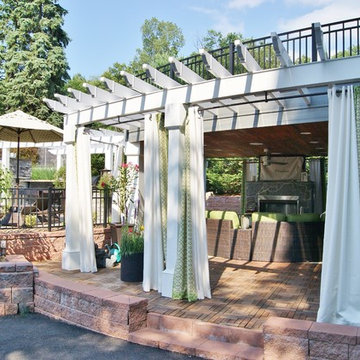
Designed and built by
Deck Remodelers.com This inspired outdoor oasis defines luxury. The upper deck is done in WOLF PVC. The covered structure has a ceiling done in tiger wood with an attached white pergola, allowing both sun and shade for the amazing great room. Just a few steps up to a large dining area, perfect for the family and large parties. Making this backyard retreat complete is the custom designed outdoor kitchen with every amenity possible - stainless steel appliances, granite countertops and back splash. This stunning outdoor living space has it all.
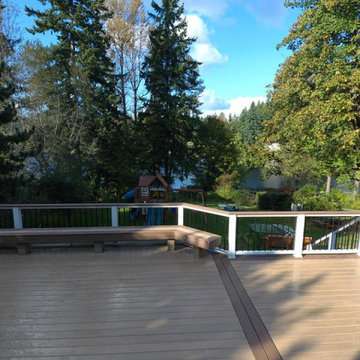
1200 Square Foot composite deck with flared stairs down to backyard and custom gazebo to be over the new hottub
Idee per un'ampia terrazza costiera dietro casa con una pergola
Idee per un'ampia terrazza costiera dietro casa con una pergola
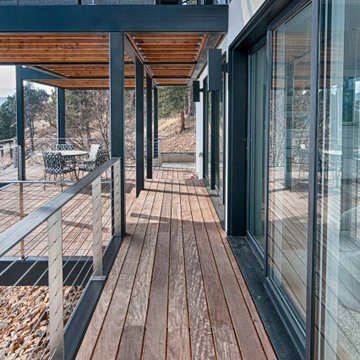
Deck facing East
Foto di un'ampia terrazza design dietro casa e al primo piano con una pergola e parapetto in metallo
Foto di un'ampia terrazza design dietro casa e al primo piano con una pergola e parapetto in metallo
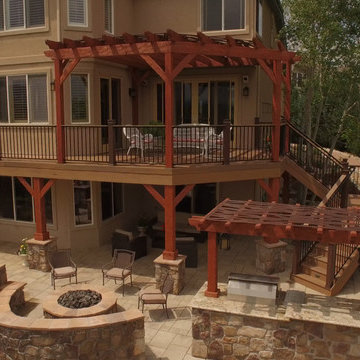
When designing an outdoor living room, it is important to create spaces for different purposes. This project features covered and uncovered decks and patios, as well as cooking and hot tub space!
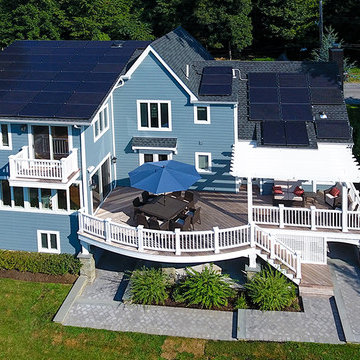
Builder Bob Kiefer combined ipe decking with PVC rails and recessed panel posts to give this Staten Island home its beach-house look.
The ipe decking is installed in a herringbone pattern on both the main deck and the small balcony off the master bedroom to create the feeling of being down on the boardwalk.
Photos by Frank Gensheimer Photography LLC
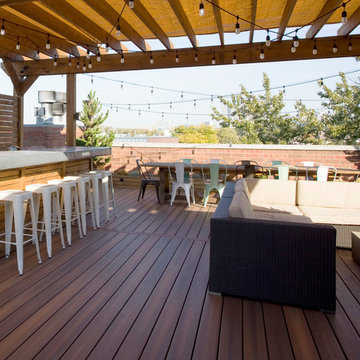
Photograph courtesy of Pitch Concepts
A roof top deck designed with the customer experience in mind. This beautiful Horizon Composite Deck in the color ipe has multiple seating areas for guests to lounge on comfortable couches, mingle at the farmers table, or sip cocktails at the bar.
Terrazze ampie con una pergola - Foto e idee
4
