Terrazze al primo piano - Foto e idee
Filtra anche per:
Budget
Ordina per:Popolari oggi
121 - 140 di 1.407 foto
1 di 3
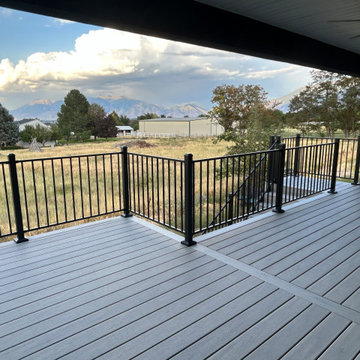
Custom Deck using Trex Transcend Lineage Rainier Decking and black powdercoated steel railing, and 6x6 roughsawn timberframe posts.
Ispirazione per una grande terrazza dietro casa e al primo piano con un tetto a sbalzo e parapetto in metallo
Ispirazione per una grande terrazza dietro casa e al primo piano con un tetto a sbalzo e parapetto in metallo
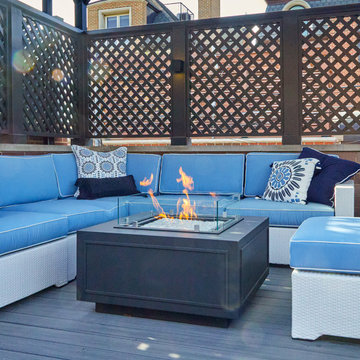
The "Magnolia Retreat Lounge Deck" was transformed into a tranquil oasis by Chicago Roof Deck and Garden, who worked closely with the client to optimize the space behind a typical Chicago house and above the garage. The goal was to create a serene atmosphere while keeping maintenance to a minimum.
The project included the installation of a shade structure, outdoor furniture on the deck, and a stunning barbecue area complete with faux green walls and synthetic grass. Chicago Roof Deck and Garden paid attention to every detail, ensuring that the end result was both functional and beautiful.
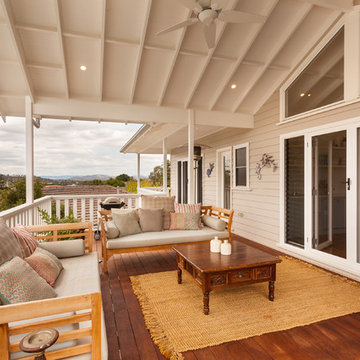
Ispirazione per una terrazza costiera sul tetto, di medie dimensioni e al primo piano con un tetto a sbalzo
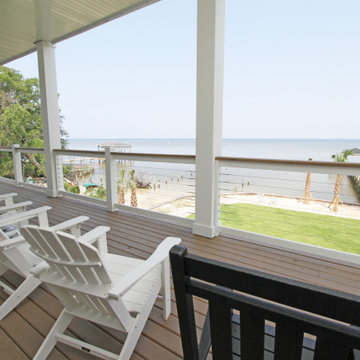
Foto di una terrazza stile marino dietro casa e al primo piano con un tetto a sbalzo e parapetto in cavi
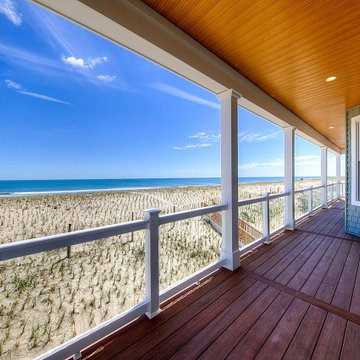
Immagine di una privacy sulla terrazza costiera dietro casa e al primo piano con un tetto a sbalzo e parapetto in vetro
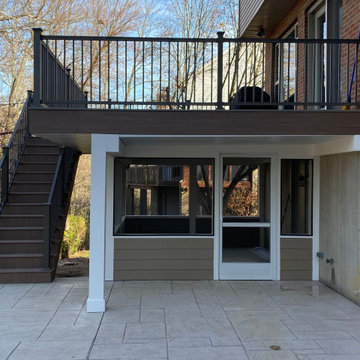
Large family deck that offers ample entertaining space and shelter from the elements in the lower level screened in porch. Watertight lower space created using the Zip-Up Underedecking system. Decking is by Timbertech/Azek in Autumn Chestnut with Keylink's American Series aluminum rail in Bronze.
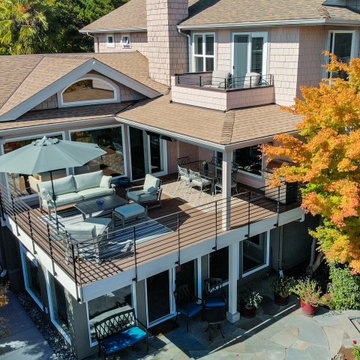
Magnolia Deck Addition by Grouparchitect and Blox Construction. Photography by Aaron Libed.
Ispirazione per una terrazza classica di medie dimensioni, sul tetto e al primo piano con un tetto a sbalzo e parapetto in metallo
Ispirazione per una terrazza classica di medie dimensioni, sul tetto e al primo piano con un tetto a sbalzo e parapetto in metallo
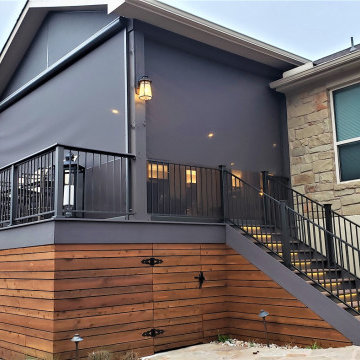
Covered AZEK deck in Leander, TX.
Idee per una grande terrazza rustica dietro casa e al primo piano con un tetto a sbalzo e parapetto in metallo
Idee per una grande terrazza rustica dietro casa e al primo piano con un tetto a sbalzo e parapetto in metallo
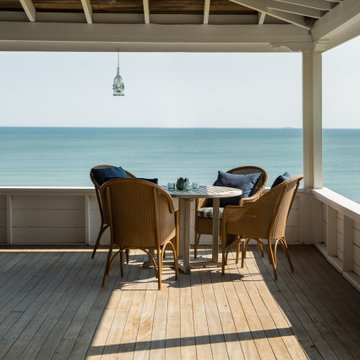
Ispirazione per un'ampia terrazza stile marino al primo piano con un tetto a sbalzo e parapetto in legno
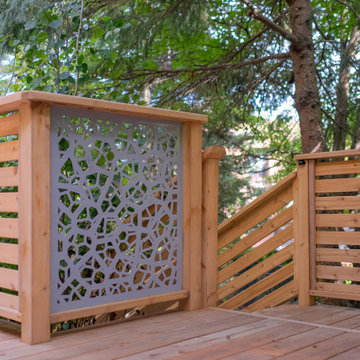
Immagine di una terrazza chic di medie dimensioni, dietro casa e al primo piano con una pergola e parapetto in materiali misti
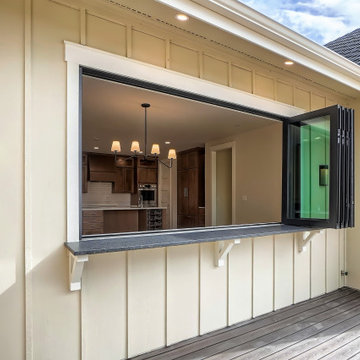
Covered composite deck with fireplace, pergola, accordion door and window, and vaulted wood plank ceiling
Ispirazione per una grande terrazza country dietro casa e al primo piano con un caminetto, un tetto a sbalzo e parapetto in metallo
Ispirazione per una grande terrazza country dietro casa e al primo piano con un caminetto, un tetto a sbalzo e parapetto in metallo
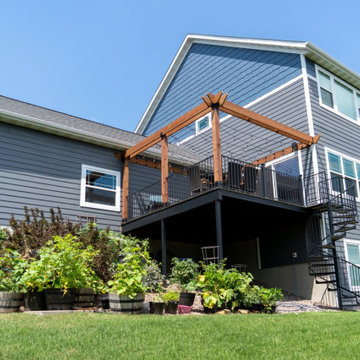
Like many of the homeowners we work with, Todd selected a deck installation that used steel deck framing and railings. That’s because wood deck frames and railings are prone to cracking, shrinking, warping, and dry rot over time. Steel railings also prove advantageous because they offer expanded views and a modern touch.
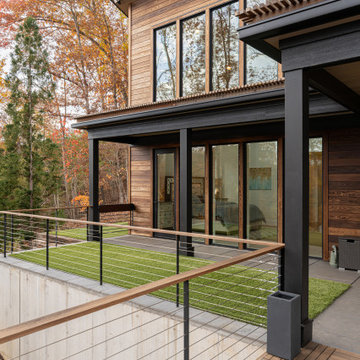
Ispirazione per una piccola terrazza minimalista dietro casa e al primo piano con un tetto a sbalzo e parapetto in cavi
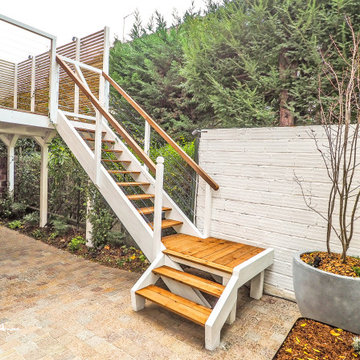
Esempio di una terrazza classica di medie dimensioni, dietro casa e al primo piano con una pergola e parapetto in legno
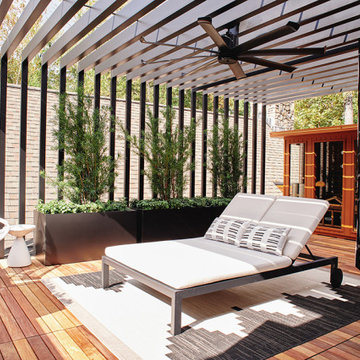
Black and white Sunbella curtains pull out to provide additional privacy from the house windows
Esempio di una privacy sulla terrazza moderna di medie dimensioni, sul tetto e al primo piano con una pergola e parapetto in metallo
Esempio di una privacy sulla terrazza moderna di medie dimensioni, sul tetto e al primo piano con una pergola e parapetto in metallo
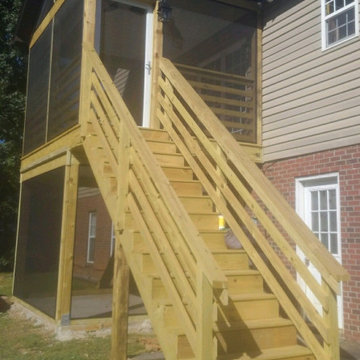
We removed old deck, Built new deck, and roof. Then installed screen, handrails, doors, and trim.
Ispirazione per una terrazza classica di medie dimensioni, dietro casa e al primo piano con un tetto a sbalzo e parapetto in legno
Ispirazione per una terrazza classica di medie dimensioni, dietro casa e al primo piano con un tetto a sbalzo e parapetto in legno
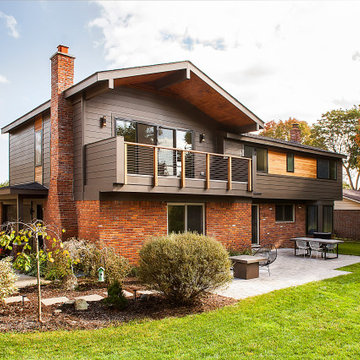
Photography by Jeff Garland
Ispirazione per una terrazza minimalista di medie dimensioni, sul tetto e al primo piano con un tetto a sbalzo e parapetto in cavi
Ispirazione per una terrazza minimalista di medie dimensioni, sul tetto e al primo piano con un tetto a sbalzo e parapetto in cavi
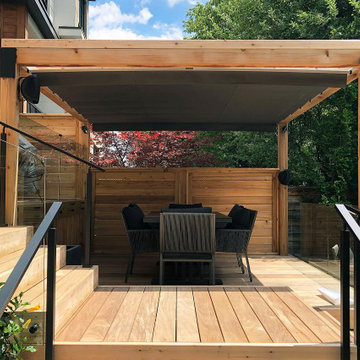
ShadeFX manufactured and installed a 12′ x 12′ retractable shade for homeowners in Bedford Park, Toronto. The Sunbrella Charcoal Grey fabric of the motorized canopy complements the modern look of the space.
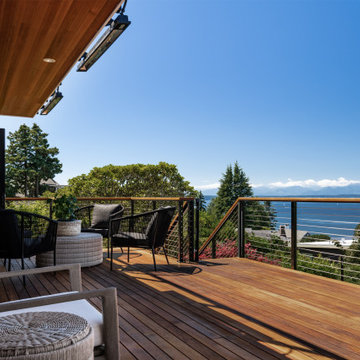
Photo by Andrew Giammarco Photography.
Ispirazione per una grande terrazza classica dietro casa e al primo piano con un tetto a sbalzo e parapetto in materiali misti
Ispirazione per una grande terrazza classica dietro casa e al primo piano con un tetto a sbalzo e parapetto in materiali misti
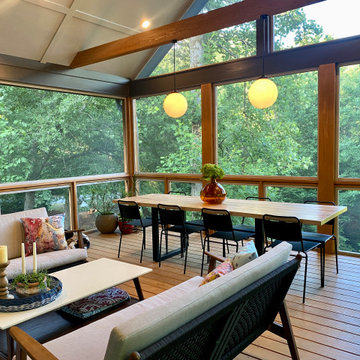
It took 3 months to complete the magnificent porch project. We removed the old decks, added deep new footings, and put a roof on the top deck. Atlanta Curb Appeal used pressure-treated lumber and cedar. This lumber is treated with a preservative at high pressure to preserve the life of the wood for decades.
Terrazze al primo piano - Foto e idee
7