Terrazze al primo piano - Foto e idee
Filtra anche per:
Budget
Ordina per:Popolari oggi
161 - 180 di 3.186 foto
1 di 3
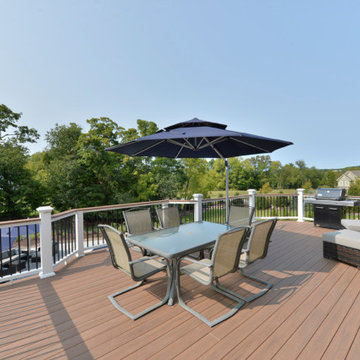
It started with a phone call inquiring about doing a basic deck remodel. When Chris Kehoe arrived on site to learn more about the home layout, budget, and timeline for the homeowners, it became clear that there was far more to the story.
The family was looking for more than just a deck replacement. They were looking to rebuild an outdoor living space that fit lifestyle. There was so much more than what you can input into a contact form that they were considering when reaching out to Orange County Deck Co. They were picturing their dream outdoor living space, which included:
- an inviting pool area
- stunning hardscape to separate spaces
- a secure, maintenance-free second level deck to improve home flow
- space under the deck that could double as hosting space with cover
- beautiful landscaping to enjoy while they sipped their glass of wine at sunset
Here’s how our team took this homeowner’s outdoor living space dreams and turned them into a reality.
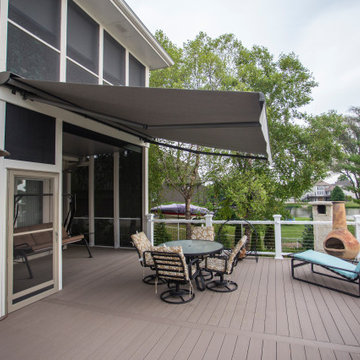
Leisurely Lake Life! From elegant entertaining to heated spa therapy, this is lake life at its finest. A stylish, maintenance-free deck features multilevel, motorized screens, retractable shade awnings and a dry deck ceiling for year-round outdoor enjoyment. Painted sunrises give way to daytime pool and patio parties, while stunning lakeside sunsets usher in sizzlin’ steaks on the grill, s’mores at the stone fireplace, and beautifully lit spa and landscape. It’s time to relax, recharge and rejuvenate!
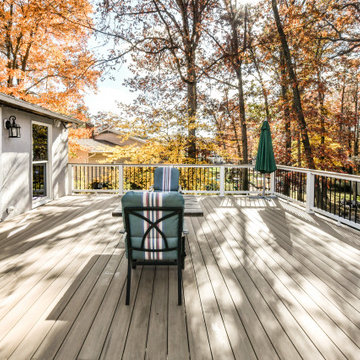
Modern Deck we designed and built. White rails and black balusters that include Custom cocktail rails that surround the deck and stairs. Weathered Teak decking boards by Azek. 30 degrees cooler than the competition. Providing a long-lasting deck board that’s free of mold, mildew, and moisture damage for years to come!
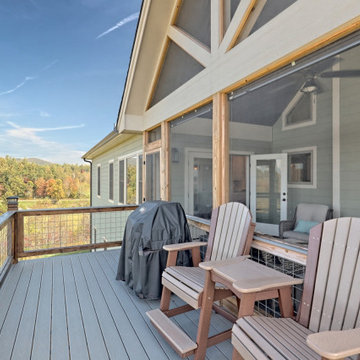
This craftsman style custom homes comes with a view! Features include a large, open floor plan, stone fireplace, and a spacious deck.
Foto di una grande terrazza american style dietro casa e al primo piano con un tetto a sbalzo e parapetto in materiali misti
Foto di una grande terrazza american style dietro casa e al primo piano con un tetto a sbalzo e parapetto in materiali misti
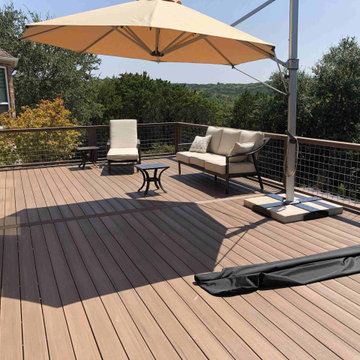
The deck we built spans 32 ft. × 16 ft., a wonderfully spacious area for relaxing, soaking up the sun and watching the swimmers below. Keep in mind, this deck is 10 ft. above grade! We used four steel posts to support the deck structure. For their low-maintenance deck, these West Austin homeowners selected PVC decking from AZEK’s Vintage Collection in English Walnut. We designed the deck with a parting board and perimeter board. No rough edges around this deck!
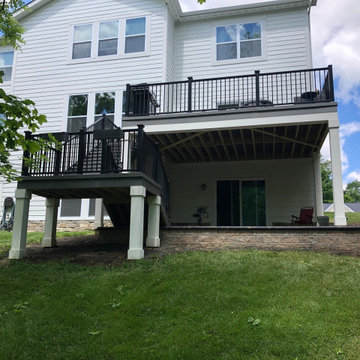
Our clients knew they wanted low-maintenance decking for their new outdoor living space. They chose TimberTech decking in Maritime Gray. This is a darker gray color that provides a striking contrast to the home’s light-colored exterior. We wrapped the beams and posts in AZEK PVC in a light color to match the home’s exterior. For their deck railings, the homeowners selected black aluminum in the Georgian style from Preferred Railing Systems.
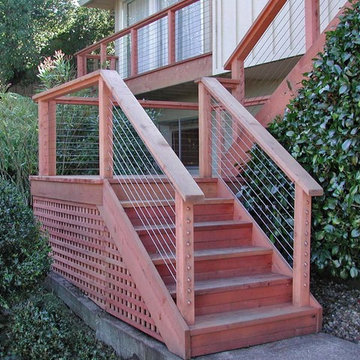
Idee per una terrazza tradizionale dietro casa e al primo piano con parapetto in cavi
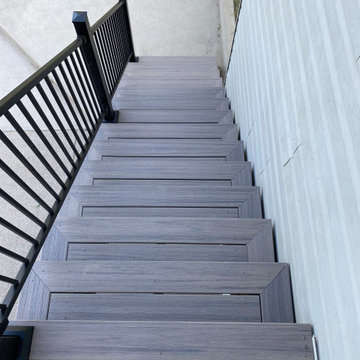
An expansive average deck featuring Trex Rocky Harbour decking and fortress aluminum railing with cocktail rail.
Esempio di una grande terrazza stile americano dietro casa e al primo piano con parapetto in metallo
Esempio di una grande terrazza stile americano dietro casa e al primo piano con parapetto in metallo
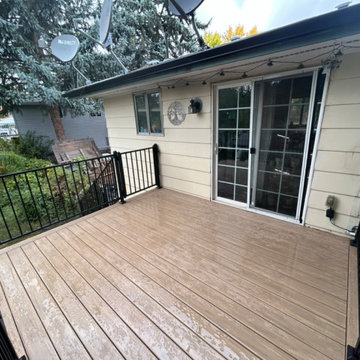
Esempio di una terrazza di medie dimensioni, dietro casa e al primo piano con parapetto in metallo
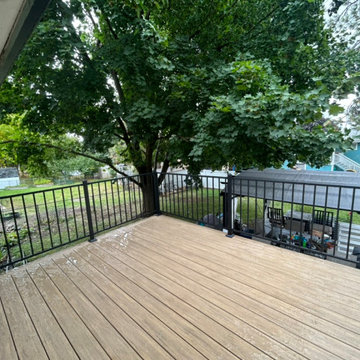
Foto di una terrazza di medie dimensioni, dietro casa e al primo piano con parapetto in metallo
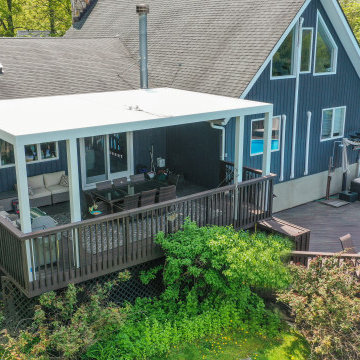
Foto di una grande terrazza design dietro casa e al primo piano con una pergola e parapetto in materiali misti
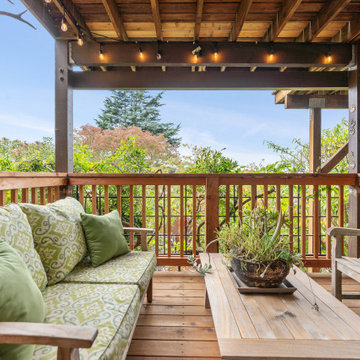
Idee per una grande terrazza stile rurale dietro casa e al primo piano con nessuna copertura e parapetto in legno
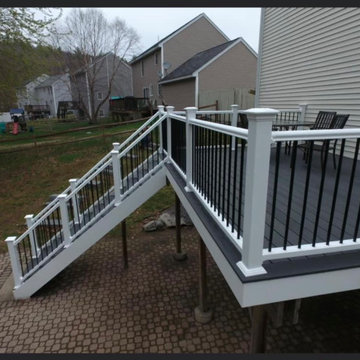
Pewter Gray Deck Planks Accent Trim
Foto di una piccola terrazza moderna dietro casa e al primo piano con parapetto in materiali misti
Foto di una piccola terrazza moderna dietro casa e al primo piano con parapetto in materiali misti
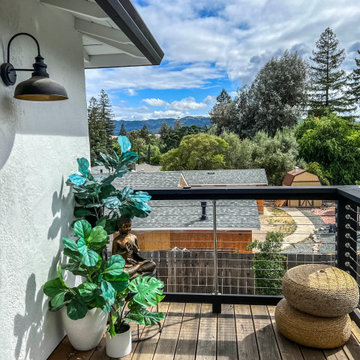
Idee per una piccola privacy sulla terrazza contemporanea dietro casa e al primo piano con parapetto in cavi
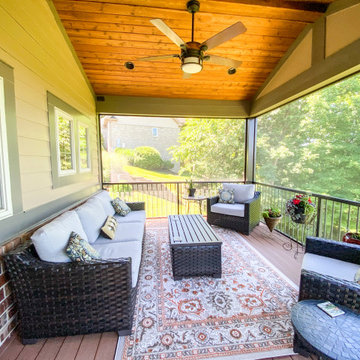
An upper level screen room addition with a door leading from the kitchen. A screen room is the perfect place to enjoy your evenings without worrying about mosquitoes and bugs.
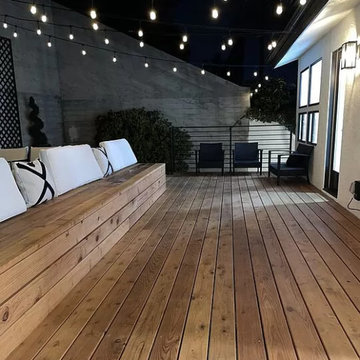
Backyard Deck area; Installation of wood plank deck; windows, trim, sconces, wood bench and a fresh paint to finish.
Immagine di una privacy sulla terrazza contemporanea di medie dimensioni, dietro casa e al primo piano con nessuna copertura e parapetto in cavi
Immagine di una privacy sulla terrazza contemporanea di medie dimensioni, dietro casa e al primo piano con nessuna copertura e parapetto in cavi
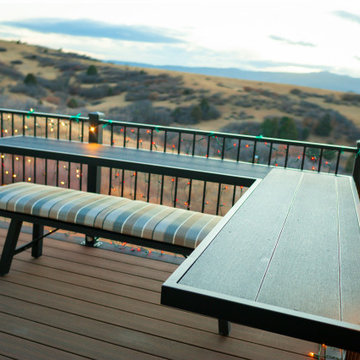
Bench with composite decking
Esempio di una terrazza design di medie dimensioni, dietro casa e al primo piano con un focolare, nessuna copertura e parapetto in metallo
Esempio di una terrazza design di medie dimensioni, dietro casa e al primo piano con un focolare, nessuna copertura e parapetto in metallo
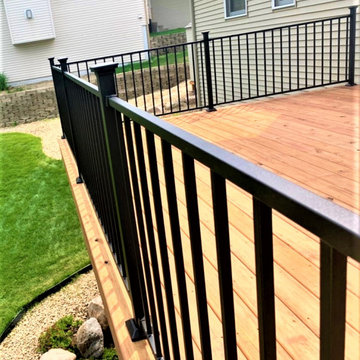
Components of this decking project included KDAT brown treated pine and a Fortress® steel railing.
Ispirazione per una terrazza stile rurale di medie dimensioni, dietro casa e al primo piano con nessuna copertura e parapetto in metallo
Ispirazione per una terrazza stile rurale di medie dimensioni, dietro casa e al primo piano con nessuna copertura e parapetto in metallo
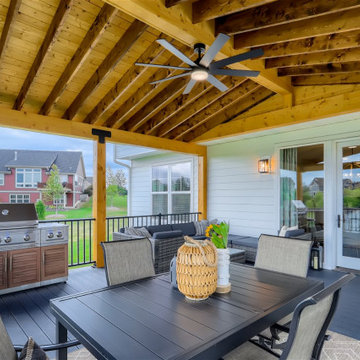
This porch addition is open on the upper deck and enclosed on the lower level. It is the perfect retreat right off the kitchen for eating and enjoying the outdoors. the lower level is a great hangout space off the basement.
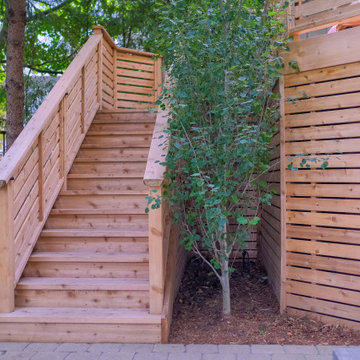
Idee per una terrazza tradizionale di medie dimensioni, dietro casa e al primo piano con una pergola e parapetto in legno
Terrazze al primo piano - Foto e idee
9