Terrazze al primo piano con un tetto a sbalzo - Foto e idee
Filtra anche per:
Budget
Ordina per:Popolari oggi
61 - 80 di 975 foto
1 di 3
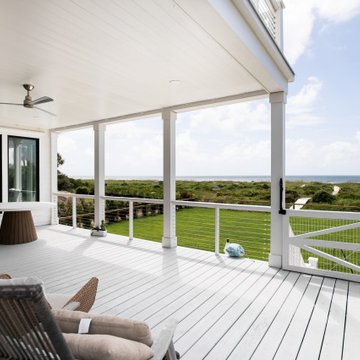
Foto di una terrazza costiera di medie dimensioni, dietro casa e al primo piano con un tetto a sbalzo e parapetto in materiali misti
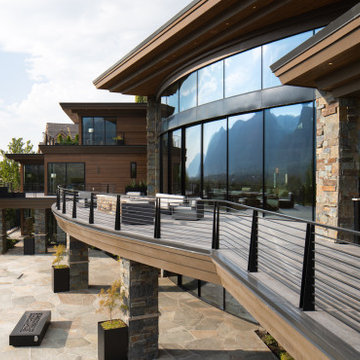
Idee per una grande terrazza etnica dietro casa e al primo piano con un focolare, un tetto a sbalzo e parapetto in metallo
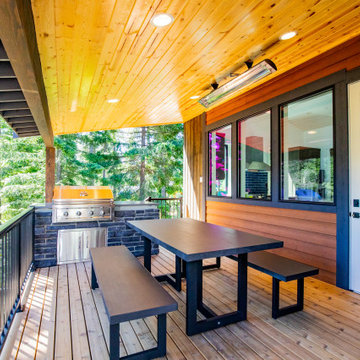
Deck cedar pine soffit
Esempio di una terrazza minimalista di medie dimensioni, dietro casa e al primo piano con un tetto a sbalzo e parapetto in metallo
Esempio di una terrazza minimalista di medie dimensioni, dietro casa e al primo piano con un tetto a sbalzo e parapetto in metallo
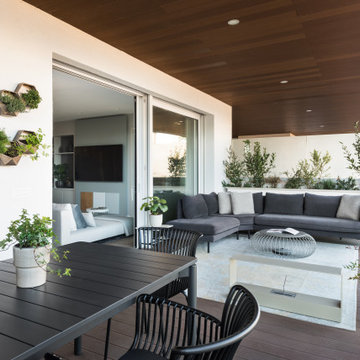
Terrazzo grande con tavolo e zona relax
Esempio di una grande terrazza minimalista in cortile e al primo piano con un caminetto, un tetto a sbalzo e parapetto in vetro
Esempio di una grande terrazza minimalista in cortile e al primo piano con un caminetto, un tetto a sbalzo e parapetto in vetro
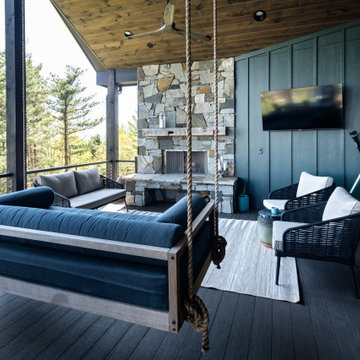
Ispirazione per una terrazza classica dietro casa e al primo piano con un tetto a sbalzo e parapetto in cavi
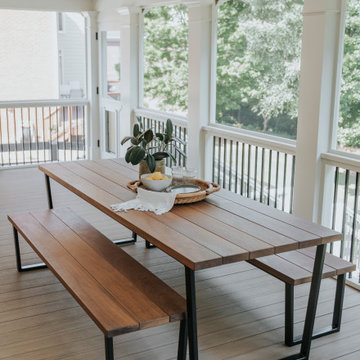
This screened-in porch is captivated by this Hartwell Outdoor Dining set. When asked about what inspired the space, Summer said, “This family of seven wanted a screened porch that would be an extension of their kitchen and dining room. They wanted a space to enjoy outdoor dining and to host extended family and friends. The space needed to be beautiful yet durable enough for an active family with little ones. That's why we customized a table from Rustic Trades.”
The environment has three spaces to gather with the main area being the handcrafted Hartwell Outdoor Dining Table. This table sizes at 96"L by 36"W by 30"H comfortably seating around 8 individuals. It has a Slatted Outdoor top crafted out of Ipe Hardwoods with a Teak Color.
The combination of Ipe Hardwoods, an Outdoor Monocoat finish, and a smooth slatted top provides the utmost durability to withstand humidity and outdoor temperature fluctuation.
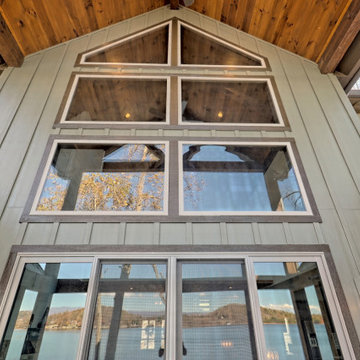
This gorgeous lake home sits right on the water's edge. It features a harmonious blend of rustic and and modern elements, including a rough-sawn pine floor, gray stained cabinetry, and accents of shiplap and tongue and groove throughout.
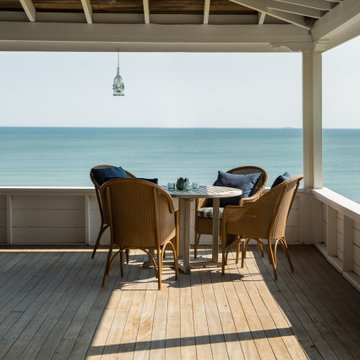
Ispirazione per un'ampia terrazza stile marino al primo piano con un tetto a sbalzo e parapetto in legno
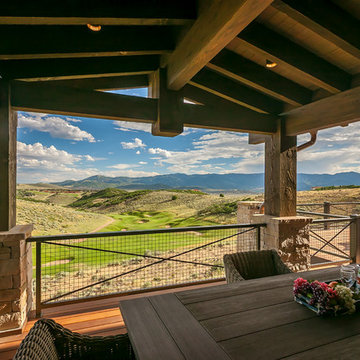
With views like these, a huge porch for dining, relaxing and entertaining was a must. With both covered and uncovered porch space, this area can be used year round.
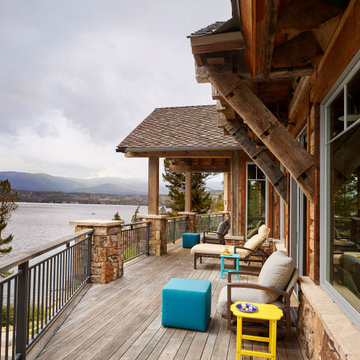
Overlooking the largest natural lake in Colorado, this deck invites you to sit back and relax. Making time stand still while watching the clouds and boats sail by, pull up a seat and enjoy.
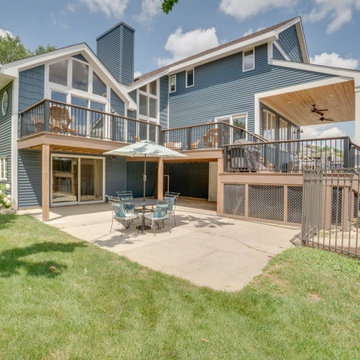
Ispirazione per un'ampia terrazza classica dietro casa e al primo piano con un tetto a sbalzo e parapetto in metallo
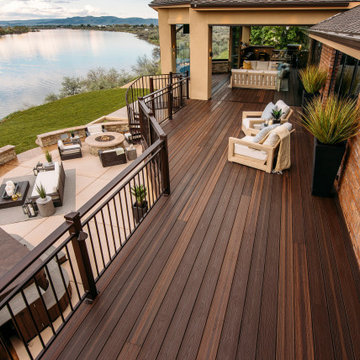
This balcony deck features Envision Outdoor Living Products. The composite decking is Rustic Walnut from our Distinction Collection.
Immagine di una grande terrazza contemporanea dietro casa e al primo piano con un tetto a sbalzo
Immagine di una grande terrazza contemporanea dietro casa e al primo piano con un tetto a sbalzo
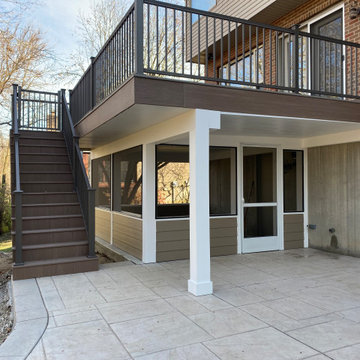
Large family deck that offers ample entertaining space and shelter from the elements in the lower level screened in porch. Watertight lower space created using the Zip-Up Underedecking system. Decking is by Timbertech/Azek in Autumn Chestnut with Keylink's American Series aluminum rail in Bronze.
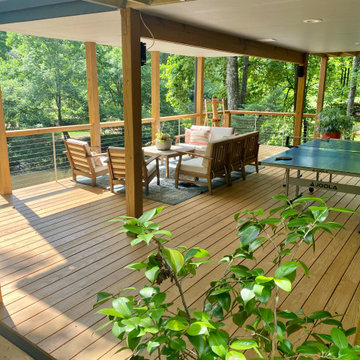
It took 3 months to complete the magnificent porch project. We removed the old decks, added deep new footings, and put a roof on the top deck. Atlanta Curb Appeal used pressure-treated lumber and cedar. This lumber is treated with a preservative at high pressure to preserve the life of the wood for decades.
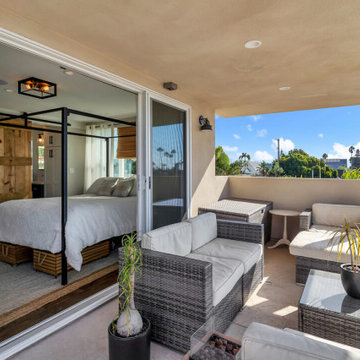
A balcony attached to the master bedroom allows the occupant to admire the scenery around them.
Ispirazione per una piccola privacy sulla terrazza bohémian al primo piano con un tetto a sbalzo e parapetto in cavi
Ispirazione per una piccola privacy sulla terrazza bohémian al primo piano con un tetto a sbalzo e parapetto in cavi
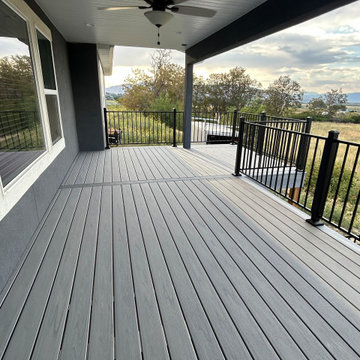
Custom Deck using Trex Transcend Lineage Rainier Decking and black powdercoated steel railing, and 6x6 roughsawn timberframe posts.
Foto di una grande terrazza dietro casa e al primo piano con un tetto a sbalzo e parapetto in metallo
Foto di una grande terrazza dietro casa e al primo piano con un tetto a sbalzo e parapetto in metallo
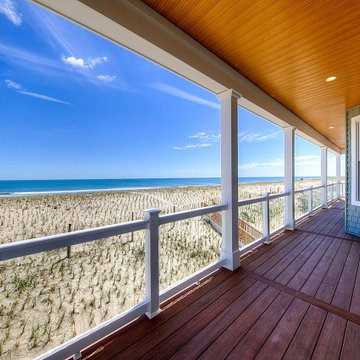
Immagine di una privacy sulla terrazza costiera dietro casa e al primo piano con un tetto a sbalzo e parapetto in vetro
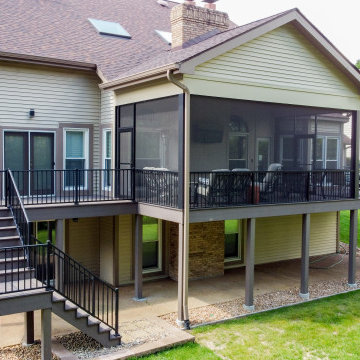
Heartlands Screen Room system on a covered deck with open decks on both sides. To allow an ease of flow, there are Gerkin Screen Swinging doors leading to both open decks. Screen rooms allow homeowners to enjoy the outdoors worry free from bugs and pests!
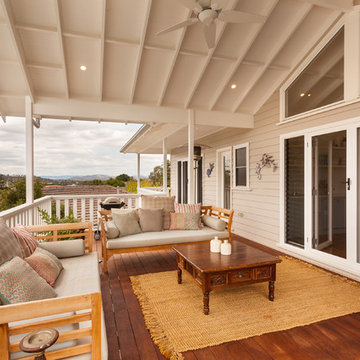
Ispirazione per una terrazza costiera sul tetto, di medie dimensioni e al primo piano con un tetto a sbalzo
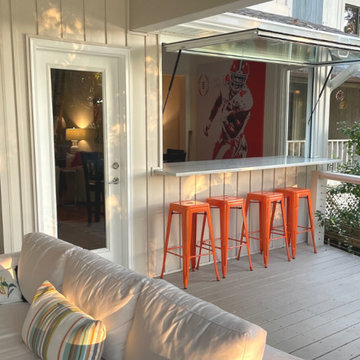
These homeowners are ready for college football season with the addition of an ActivWall Gas Strut Window on their deck. The innovative window opens up and out to create a convenient pass-through and serving bar for game day entertaining.
Hosts can set out appetizers and drinks on the bar for guests to enjoy and pass through ingredients and supplies for the nearby grill. The window creates a flexible space, allowing guests inside and outside the home to converse and enjoy each other’s company while eating and watching the game on TV.
When the game day is over, the ActivWall Gas Strut Window can be pushed closed from the outside or closed from the inside using our optional Pull Hook.
Terrazze al primo piano con un tetto a sbalzo - Foto e idee
4