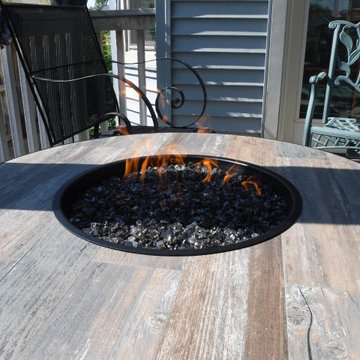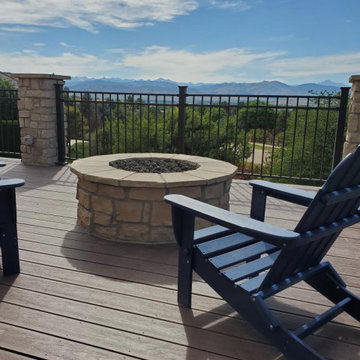Terrazze al primo piano con un focolare - Foto e idee
Filtra anche per:
Budget
Ordina per:Popolari oggi
61 - 80 di 203 foto
1 di 3
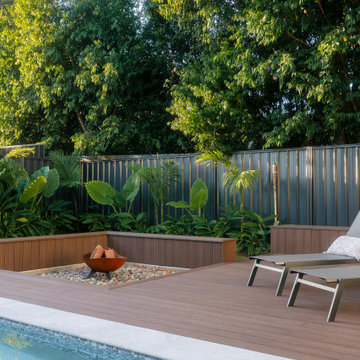
Immagine di una terrazza tropicale di medie dimensioni, dietro casa e al primo piano con un focolare, nessuna copertura e parapetto in vetro
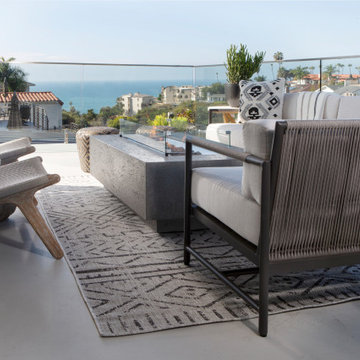
Upper deck with firepit and ocean view
Foto di una piccola terrazza stile marinaro sul tetto e al primo piano con un focolare, un tetto a sbalzo e parapetto in vetro
Foto di una piccola terrazza stile marinaro sul tetto e al primo piano con un focolare, un tetto a sbalzo e parapetto in vetro
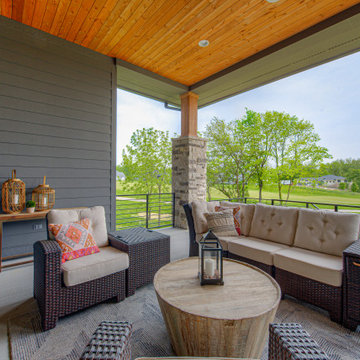
This custom floor plan features 5 bedrooms and 4.5 bathrooms, with the primary suite on the main level. This model home also includes a large front porch, outdoor living off of the great room, and an upper level loft.
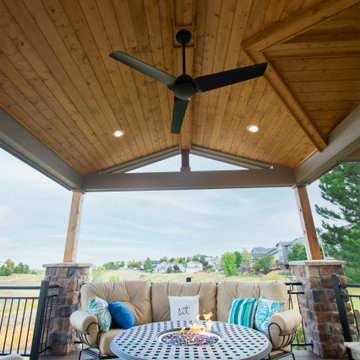
Walk out covered deck with plenty of space and a separate hot tub area. Stone columns, a fire pit, custom wrought iron railing and and landscaping round out this project.
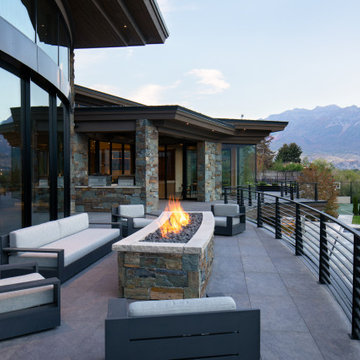
Ispirazione per una grande terrazza etnica dietro casa e al primo piano con un focolare, un tetto a sbalzo e parapetto in metallo
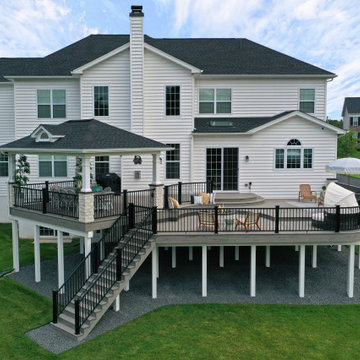
This beautiful multi leveled deck was created to have distinct and functional spaces. From the covered pavilion dining area to the walled-off privacy to the circular fire pit, this project displays a myriad of unique styles and characters.
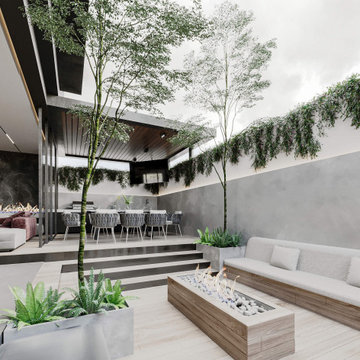
Genera fascinación en tu casa Casa en venta en el fraccionamiento Abadía Residencial que cuente con toda la comodidad y seguridad de materiales de alta gama donde goces tus mejores experiencias en compañía. Vive tu deseo hecho realidad en esta Casa en preventa en el fraccionamiento Abadía Residencial.
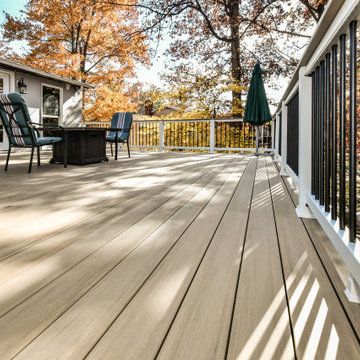
Modern Deck we designed and built. White rails and black balusters that include Custom cocktail rails that surround the deck and stairs. Weathered Teak decking boards by Azek. 30 degrees cooler than the competition.
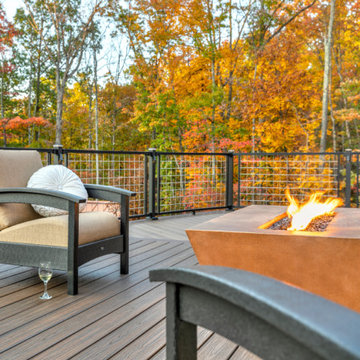
Surrounded by our contemporary, industrial railing with a curve, this deck is an escape from the ordinary. Outfitted with a fire feature, comfortable seating and several cozy nooks upstairs, and a pizza oven and dining area underneath the deck, this outdoor space has room for everything. Scroll through this ideabook to see more of this idyllic outdoor space featuring Trex Transcend® decking in Spiced Rum, Trex Signature® mesh railing, Trex® OutdoorLighting™, Trex® Fire & Water™, Trex® Outdoor Furniture™, and Trex® RainEscape®.
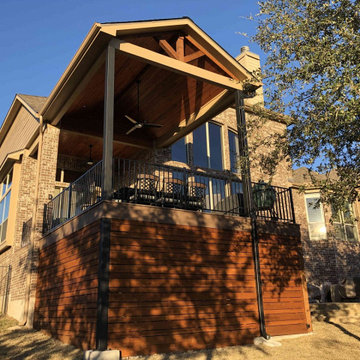
Tall, sturdy steel posts support the porch roof, which features an open gable design with decorative queen truss details at the open end of the gable. From this angle, you can see the interior porch ceiling we built with handcrafted, prefinished tongue-and-groove ceiling boards from Synergy Wood, our favorite. For breezes on a still day, we installed a heavy-duty ceiling fan. Finally, lighting recessed in the ceiling above will increase the functionality of this porch at night.
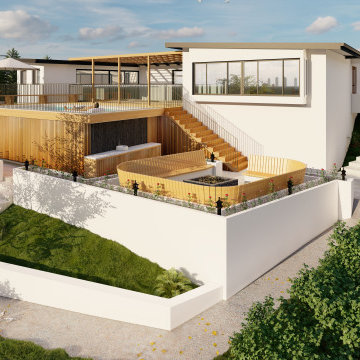
This house had no connection between indoor and outdoors at all, and no real way to take advantage of potential city and Black Mountain views. The family are big entertainers, so we created a large firepit and BBQ area at the base of stairs leading from a new pool and expanded connected deck with new pergola and a new dining/seating area. Stairs were also introduced to the side of the house to bring guests directly to the outdoor area. A children's play area was also created behind the pool.
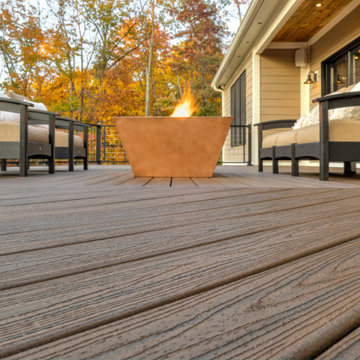
Surrounded by our contemporary, industrial railing with a curve, this deck is an escape from the ordinary. Outfitted with a fire feature, comfortable seating and several cozy nooks upstairs, and a pizza oven and dining area underneath the deck, this outdoor space has room for everything. Scroll through this ideabook to see more of this idyllic outdoor space featuring Trex Transcend® decking in Spiced Rum, Trex Signature® mesh railing, Trex® OutdoorLighting™, Trex® Fire & Water™, Trex® Outdoor Furniture™, and Trex® RainEscape®.
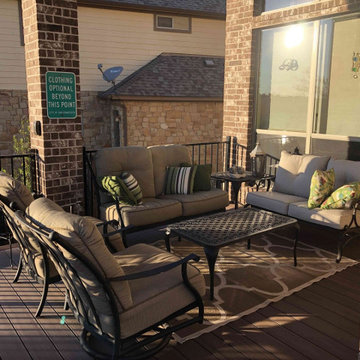
For their new deck surface, the homeowners chose low-maintenance synthetic decking by AZEK. Because Archadeck of Austin is a Platinum AZEK and TimberTech contractor, we have worked with these brands more than most deck builders. You can trust us to stay up-to-date with the correct installation methods and the latest AZEK and TimberTech outdoor building products.
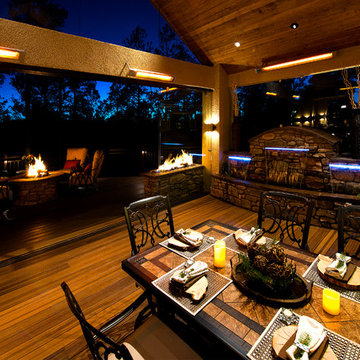
This second-story deck features Envision Outdoor Living Products. The composite decking is Spiced Teak from the Distinction Collection.
Idee per una grande terrazza classica dietro casa e al primo piano con un focolare
Idee per una grande terrazza classica dietro casa e al primo piano con un focolare
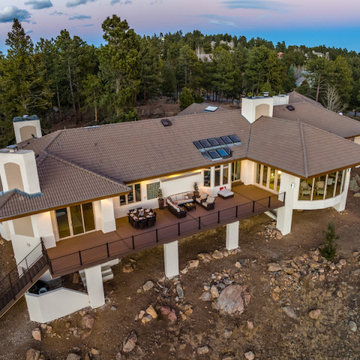
Deck, Stairway, Railing, Custom Work
Ispirazione per una terrazza di medie dimensioni, dietro casa e al primo piano con un focolare, nessuna copertura e parapetto in metallo
Ispirazione per una terrazza di medie dimensioni, dietro casa e al primo piano con un focolare, nessuna copertura e parapetto in metallo
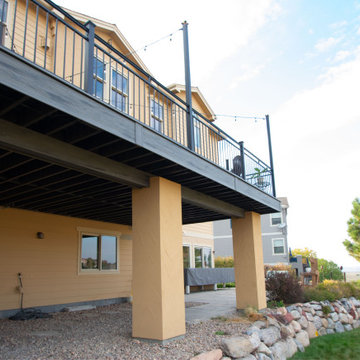
Contemporary styled, walk out level deck overlooking greenbelt. Beautiful stone wrapped, natural gas fire pit with glass panel railing and wind block. Subtle lighting throughout railing post caps and custom canopy lighting make for a great night time gathering place. Trex decking accompanied by steel framing make this a deck to last a lifetime.
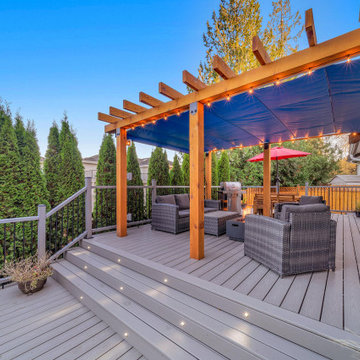
ShadeFX worked with the homeowner’s local contractor to customize a 16’x12′ retractable canopy for their pergola. For a beautiful pop of colour, Harbour-Time Edge Nautical Blue was chosen for the canopy fabric. Photo Credit: Fraser Valley Virtual
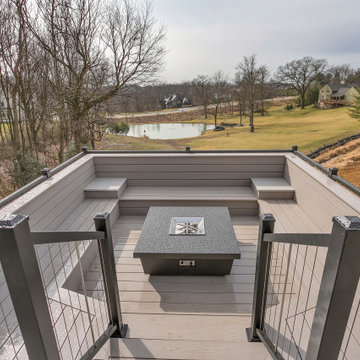
Lower deck sitting area with fire table
Immagine di una grande terrazza contemporanea dietro casa e al primo piano con un focolare, una pergola e parapetto in metallo
Immagine di una grande terrazza contemporanea dietro casa e al primo piano con un focolare, una pergola e parapetto in metallo
Terrazze al primo piano con un focolare - Foto e idee
4
