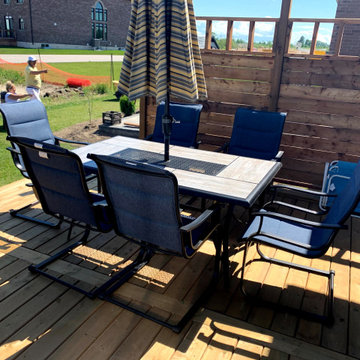Terrazza
Filtra anche per:
Budget
Ordina per:Popolari oggi
101 - 120 di 242 foto
1 di 3
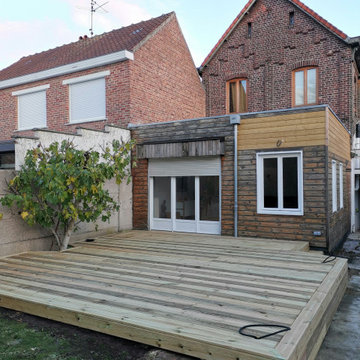
aménagement d'une terrasse pour arriver à fleur du seuil de la porte vitrée (et donc s'aligner avec le niveau du sol à l'intérieur de la maison)
36m2 supplémentaires pour profiter du soleil :)
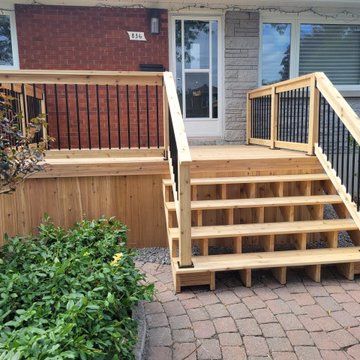
We built a cedar porch for one of our latest customers to welcome friends and family into their home.
Cedar porches are beautiful, and the smell of fresh cedar is pleasing. The best reason for choosing cedar, though, is its durability. A cedar porch is likely to last twice as long as one built with pressure treated wood. While cedar does require some maintenance, it requires less maintenance than pressure treated.
The railing is built with a combination of 2x4 cedar and aluminum balusters from Deckorators. While the 4x4 cedar posts are mounted to the deck surface with code compliant Titan Post Anchors.
Cedar skirting finishes off the deck to the ground for great curb appeal.
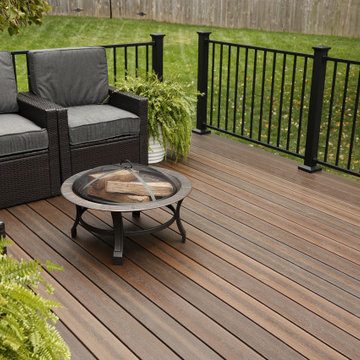
This deck features Envision Outdoor Living Products. The composite decking is Rustic Walnut from our Distinction Collection and the deck railing is S110 Steel Railing.
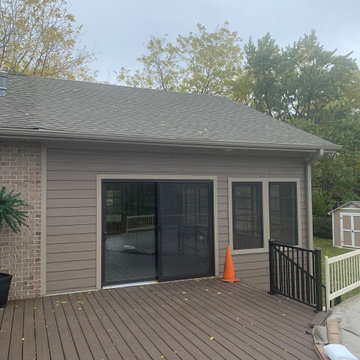
Esempio di una terrazza dietro casa e a piano terra con nessuna copertura e parapetto in metallo
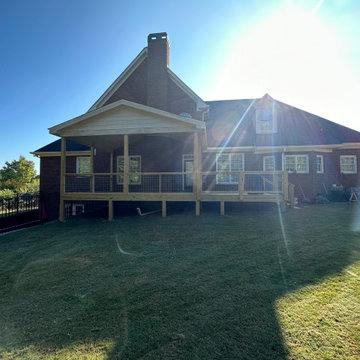
We used black paneling for handrail and used tongue and groove boards for ceiling
Esempio di una grande terrazza american style dietro casa e a piano terra con un tetto a sbalzo e parapetto in metallo
Esempio di una grande terrazza american style dietro casa e a piano terra con un tetto a sbalzo e parapetto in metallo
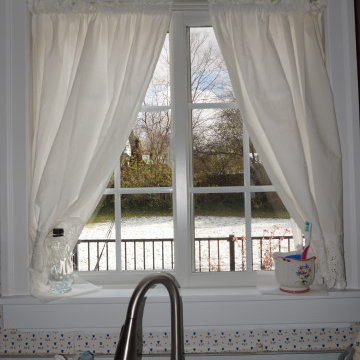
Deck and complete replacement of all windows and sliding door.
Ispirazione per una terrazza di medie dimensioni, dietro casa e a piano terra con nessuna copertura e parapetto in metallo
Ispirazione per una terrazza di medie dimensioni, dietro casa e a piano terra con nessuna copertura e parapetto in metallo
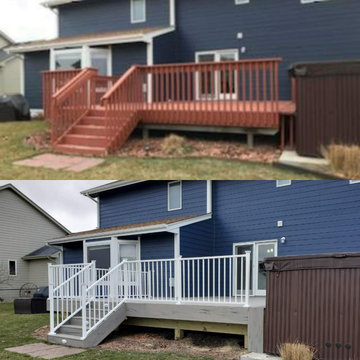
This was a complete tear off and rebuild of this new deck. Timbertech came out with a new series and new colors for 2020 this February. The homeowners wanted a maintenance free deck and chose the new stuff! The decking color they picked with their blue house was Timbertech’s Reserve Collection in the Driftwood Color. We then decided to add white railing from Westbury Tuscany Series to match the trim color on the house. We built this deck next to the hot tub with a removable panel so there is room to access the mechanical of the hot tub when needed. One thing they asked for which took some research is a low voltage light that could be installed on the side of the deck’s fascia that would aim into the yard for the dog in the night. We then added post cap lights from Westbury and Timbertech Riser lights for the stairs. The complete Deck Lighting looks great and is a great touch. The deck had Freedom Privacy Panels installed below the deck to the ground with the Boardwalk Style in the White color. The complete deck turned out great and this new decking is amazing. Perfect deck for this house and family. The homeowners will love it for many years.
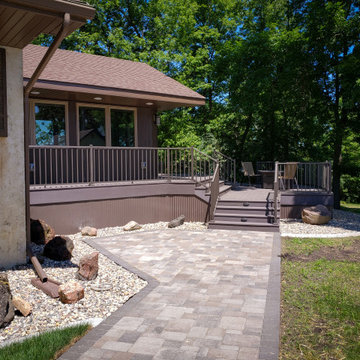
Converting an existing 2 season sunroom to a 4 season and replacing the small deck with a luxurious multi-level deck.
Foto di una terrazza contemporanea dietro casa e a piano terra con nessuna copertura e parapetto in metallo
Foto di una terrazza contemporanea dietro casa e a piano terra con nessuna copertura e parapetto in metallo
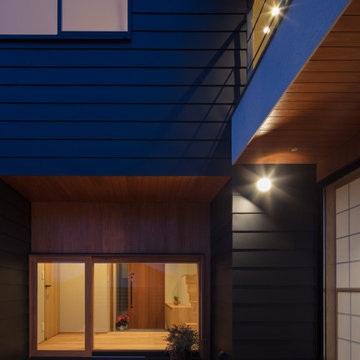
Idee per una terrazza moderna in cortile e a piano terra con nessuna copertura e parapetto in legno
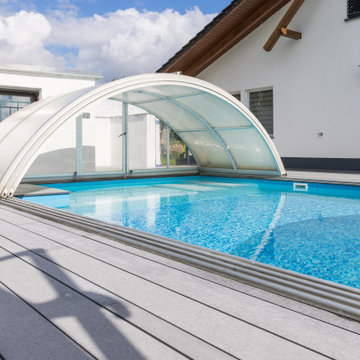
Diese Poolumrandung wurde vom Inhaber des Büros Knoblich Landschaftsarchitekten für seinen privatgarten designed und realisiert.
Ispirazione per una grande terrazza contemporanea nel cortile laterale e a piano terra con nessuna copertura e parapetto in materiali misti
Ispirazione per una grande terrazza contemporanea nel cortile laterale e a piano terra con nessuna copertura e parapetto in materiali misti
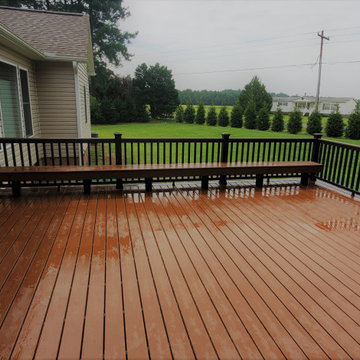
The Trex Deck was a new build from the footers up. Complete with pressure treated framing, Trex decking, Trex Railings, Trex Fencing and Trex Lattice. And no deck project is complete without lighting: lighted stairs and post caps.
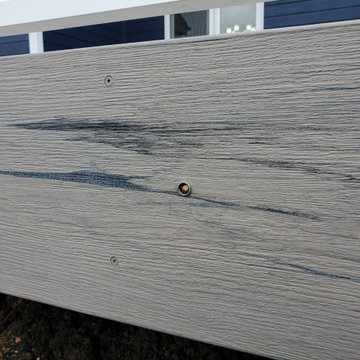
This was a complete tear off and rebuild of this new deck. Timbertech came out with a new series and new colors for 2020 this February. The homeowners wanted a maintenance free deck and chose the new stuff! The decking color they picked with their blue house was Timbertech’s Reserve Collection in the Driftwood Color. We then decided to add white railing from Westbury Tuscany Series to match the trim color on the house. We built this deck next to the hot tub with a removable panel so there is room to access the mechanical of the hot tub when needed. One thing they asked for which took some research is a low voltage light that could be installed on the side of the deck’s fascia that would aim into the yard for the dog in the night. We then added post cap lights from Westbury and Timbertech Riser lights for the stairs. The complete Deck Lighting looks great and is a great touch. The deck had Freedom Privacy Panels installed below the deck to the ground with the Boardwalk Style in the White color. The complete deck turned out great and this new decking is amazing. Perfect deck for this house and family. The homeowners will love it for many years.
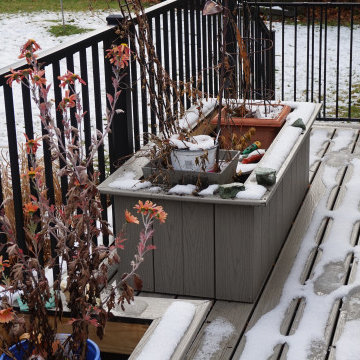
Deck and complete replacement of all windows and sliding door.
Ispirazione per una terrazza di medie dimensioni, dietro casa e a piano terra con nessuna copertura e parapetto in metallo
Ispirazione per una terrazza di medie dimensioni, dietro casa e a piano terra con nessuna copertura e parapetto in metallo
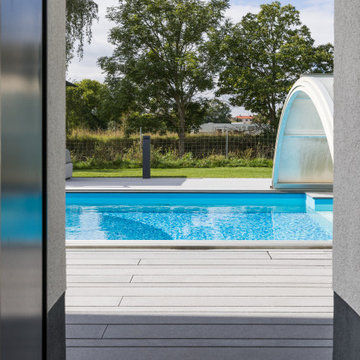
Dank des speziellen Herstellungsverfahrens fühlt sich die Oberfläche weich an. Perfekt für nackte Füße und spielende Kinder.
Idee per una grande terrazza minimal nel cortile laterale e a piano terra con nessuna copertura e parapetto in materiali misti
Idee per una grande terrazza minimal nel cortile laterale e a piano terra con nessuna copertura e parapetto in materiali misti
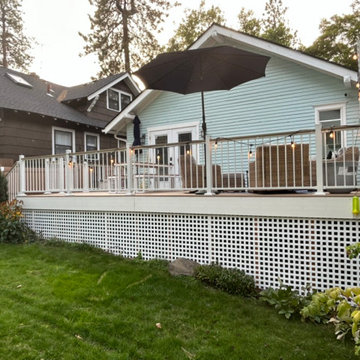
Foto di una grande terrazza dietro casa e a piano terra con parapetto in metallo
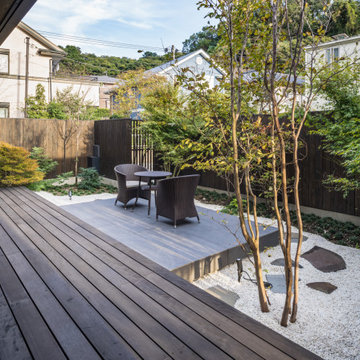
Foto di una terrazza in cortile e a piano terra con un tetto a sbalzo e parapetto in legno
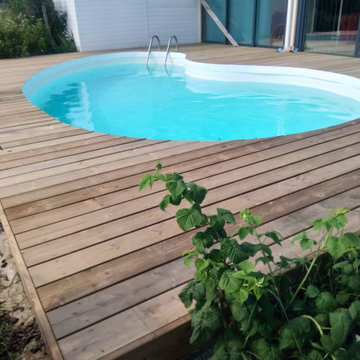
Terrasse en bois de 35m2 réalisée en lames de pin US, posée sur plots réglables au-dessus d’un ancien carrelage.
Ispirazione per una terrazza moderna di medie dimensioni, dietro casa e a piano terra con nessuna copertura
Ispirazione per una terrazza moderna di medie dimensioni, dietro casa e a piano terra con nessuna copertura
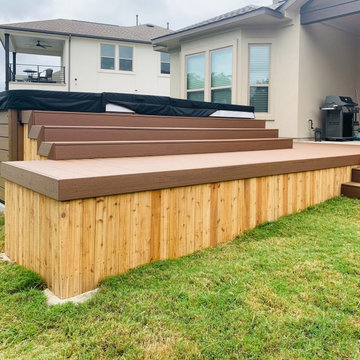
Deck built around hot tub with composite decking and wood skirting
Idee per una terrazza tradizionale di medie dimensioni, dietro casa e a piano terra
Idee per una terrazza tradizionale di medie dimensioni, dietro casa e a piano terra
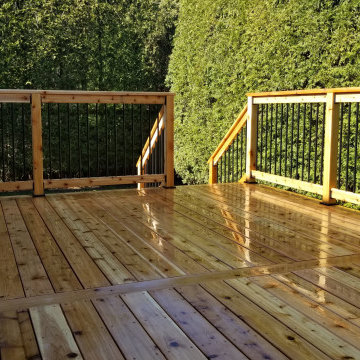
This 14'x20' western red cedar deck may look fairly standard, although there are many fine details which we included.
✅ Mid span decking border and picture frame deck edge to eliminate ugly butt ends.
✅ Mitered stair treads and box step crafted in a unique, matching design.
✅ Clear caulking used in both ends of all aluminum balusters to eliminate the "rattle".
✅ Ends of railing cut on a 45° angle to avoid hard edges.
✅ All 2"x4" railing has been sanded down smooth which means no splinters!
✅ Privacy plus lattice work kept off the ground to avoid rot. Wooden stakes pounded into the ground under the deck to keep it in place. 1"x6" boards are used to hide seams.
✅ A tamped limestone base with patio stones acting as a solid base for the stairs.
✅ 3/4" Clear limestone under the deck to facilitate proper drainage.
It's details such as these that separate us from the competition, and show our enthusiasm for our work.
6
