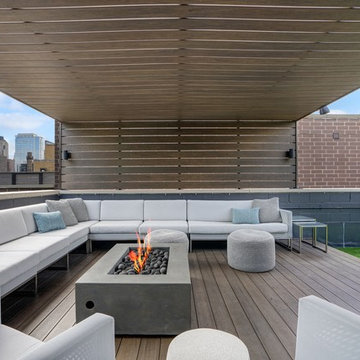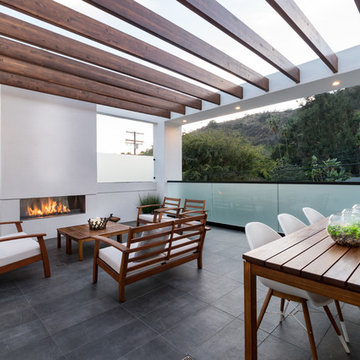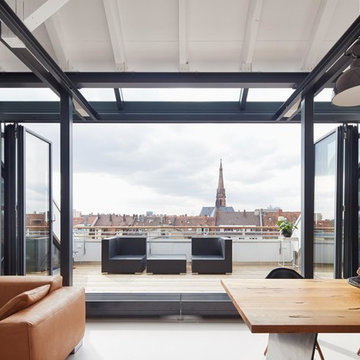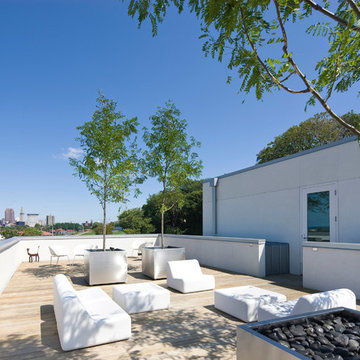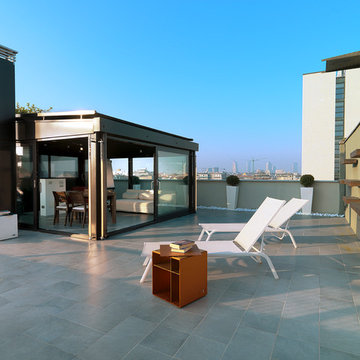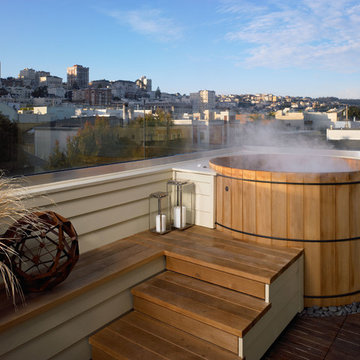Terrazze a piano terra e sul tetto - Foto e idee
Filtra anche per:
Budget
Ordina per:Popolari oggi
241 - 260 di 8.748 foto
1 di 3
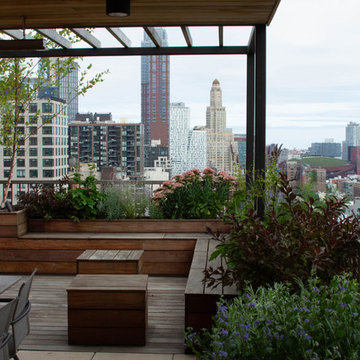
Zomnia Vasques
Esempio di una terrazza contemporanea di medie dimensioni, sul tetto e sul tetto con un giardino in vaso e una pergola
Esempio di una terrazza contemporanea di medie dimensioni, sul tetto e sul tetto con un giardino in vaso e una pergola
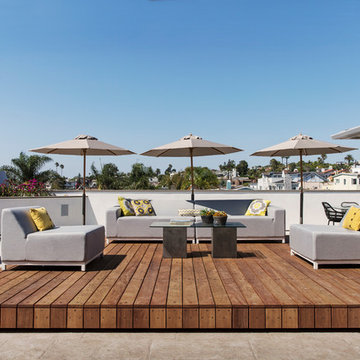
Thoughtfully designed by Steve Lazar design+build by South Swell. designbuildbysouthswell.com Photography by Laura Hull
Ispirazione per una grande terrazza contemporanea sul tetto e sul tetto
Ispirazione per una grande terrazza contemporanea sul tetto e sul tetto

Ispirazione per una terrazza mediterranea di medie dimensioni, sul tetto e sul tetto con nessuna copertura
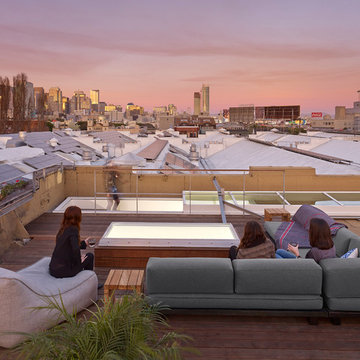
Cesar Rubio
Foto di una grande terrazza industriale sul tetto e sul tetto con nessuna copertura
Foto di una grande terrazza industriale sul tetto e sul tetto con nessuna copertura
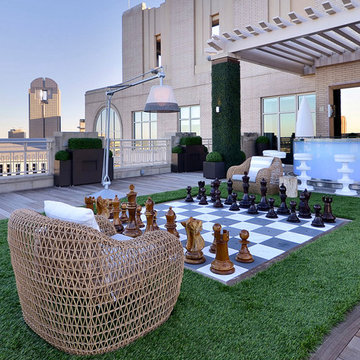
Ispirazione per una terrazza design sul tetto e sul tetto con nessuna copertura
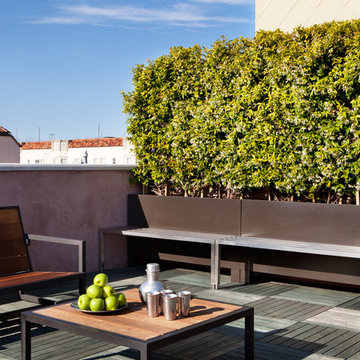
Photo Credit: Michele Lee Wilson
Esempio di una terrazza moderna sul tetto e sul tetto
Esempio di una terrazza moderna sul tetto e sul tetto
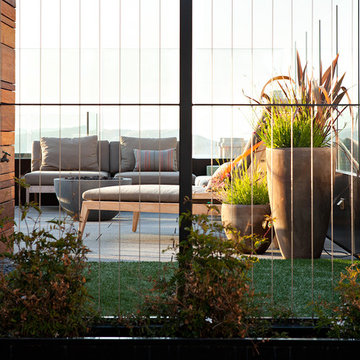
A complete interior remodel of a top floor unit in a stately Pacific Heights building originally constructed in 1925. The remodel included the construction of a new elevated roof deck with a custom spiral staircase and “penthouse” connecting the unit to the outdoor space. The unit has two bedrooms, a den, two baths, a powder room, an updated living and dining area and a new open kitchen. The design highlights the dramatic views to the San Francisco Bay and the Golden Gate Bridge to the north, the views west to the Pacific Ocean and the City to the south. Finishes include custom stained wood paneling and doors throughout, engineered mahogany flooring with matching mahogany spiral stair treads. The roof deck is finished with a lava stone and ipe deck and paneling, frameless glass guardrails, a gas fire pit, irrigated planters, an artificial turf dog park and a solar heated cedar hot tub.
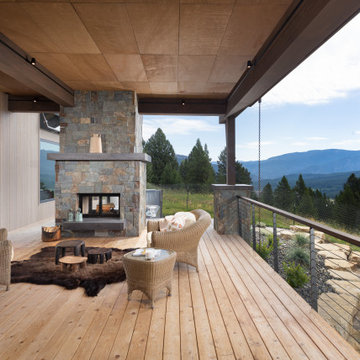
Foto di una terrazza a piano terra con un caminetto, un tetto a sbalzo e parapetto in materiali misti
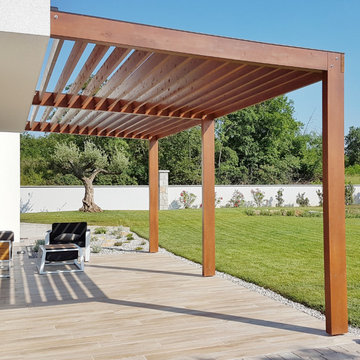
Esempio di una terrazza tradizionale di medie dimensioni, dietro casa e a piano terra con una pergola e parapetto in legno
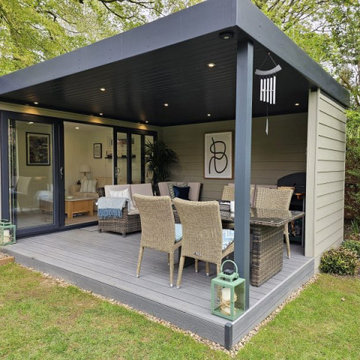
The canopy area with composite decking is partly enclosed. In the corner is a BBQ and food preparation area with Rattan sofa in the other corner and Rattan dining set for outside dining.
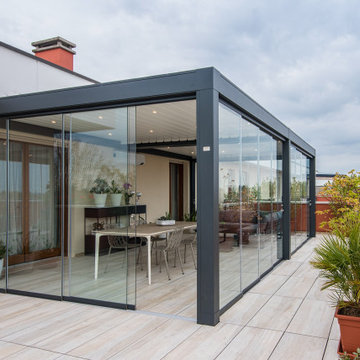
Pergola bioclimatica vista esterna. La struttura moderna si integra nell'architettura esistente.
Ispirazione per una privacy sulla terrazza design di medie dimensioni, sul tetto e sul tetto con una pergola e parapetto in vetro
Ispirazione per una privacy sulla terrazza design di medie dimensioni, sul tetto e sul tetto con una pergola e parapetto in vetro
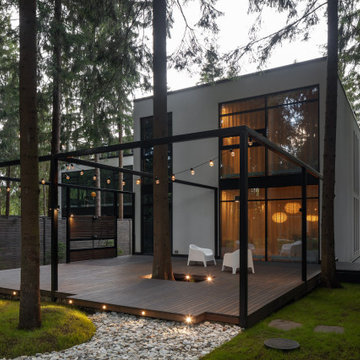
Foto di una terrazza contemporanea di medie dimensioni, in cortile e a piano terra con una pergola e parapetto in metallo
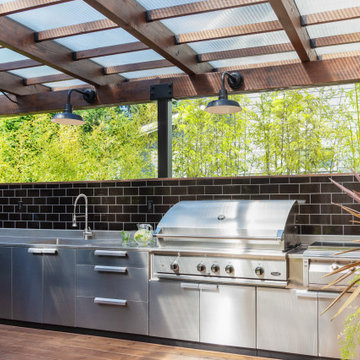
Photo by Tina Witherspoon.
Idee per una terrazza contemporanea dietro casa, a piano terra e di medie dimensioni con una pergola
Idee per una terrazza contemporanea dietro casa, a piano terra e di medie dimensioni con una pergola
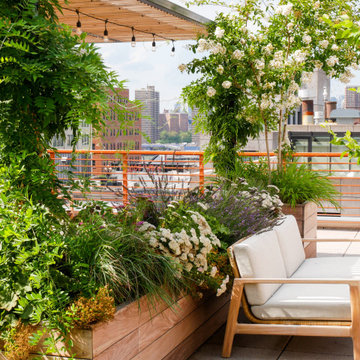
Ispirazione per una grande terrazza moderna sul tetto e sul tetto con una pergola e parapetto in materiali misti
Terrazze a piano terra e sul tetto - Foto e idee
13
