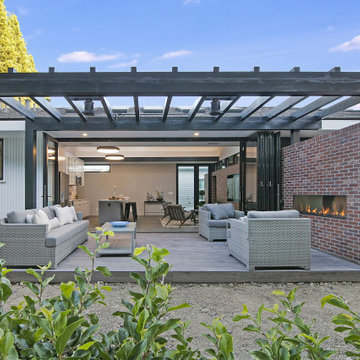Terrazze a piano terra con un caminetto - Foto e idee
Filtra anche per:
Budget
Ordina per:Popolari oggi
141 - 160 di 193 foto
1 di 3
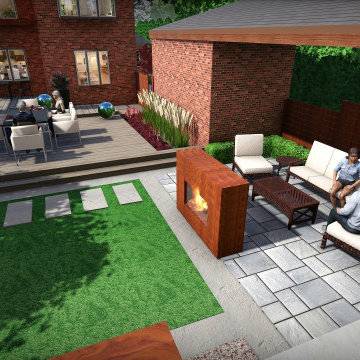
Esempio di una terrazza boho chic di medie dimensioni, dietro casa e a piano terra con un caminetto e un tetto a sbalzo
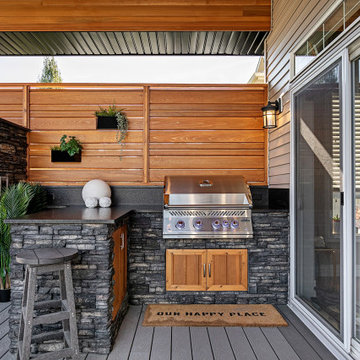
Our clients wanted to create a backyard area to hang out and entertain with some privacy and protection from the elements. The initial vision was to simply build a large roof over one side of the existing deck while providing a little privacy. It was important to them to carefully integrate the new covered deck roofline into the existing home so that it looked it was there from day one. We had our partners at Draw Design help us with the initial drawings.
As work progressed, the scope of the project morphed into something more significant. Check out the outdoor built-in barbecue and seating area complete with custom cabinets, granite countertops, and beautiful outdoor gas fireplace. Stone pillars and black metal capping completed the look giving the structure a mountain resort feel. Extensive use of red cedar finished off the high ceilings and privacy screen. Landscaping and a new hot tub were added afterwards. The end result is truly jaw-dropping!
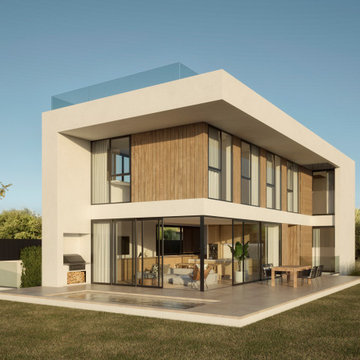
Idee per una grande terrazza nel cortile laterale e a piano terra con un caminetto
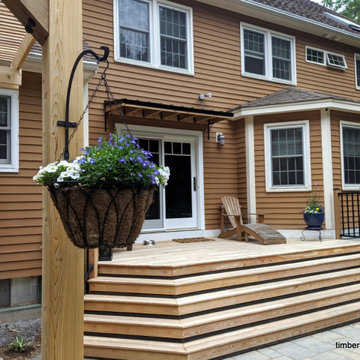
Foto di una terrazza di medie dimensioni, dietro casa e a piano terra con un caminetto, un parasole e parapetto in metallo
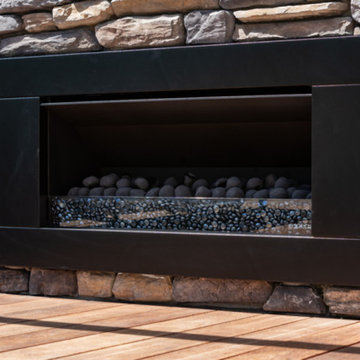
The outdoor room has a lovely big fireplace to keep everyone warm on cooler nights.
Immagine di una terrazza moderna dietro casa e a piano terra con un caminetto e parapetto in vetro
Immagine di una terrazza moderna dietro casa e a piano terra con un caminetto e parapetto in vetro
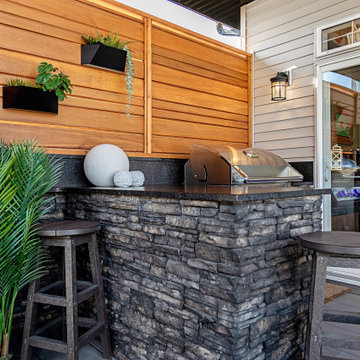
Our clients wanted to create a backyard area to hang out and entertain with some privacy and protection from the elements. The initial vision was to simply build a large roof over one side of the existing deck while providing a little privacy. It was important to them to carefully integrate the new covered deck roofline into the existing home so that it looked it was there from day one. We had our partners at Draw Design help us with the initial drawings.
As work progressed, the scope of the project morphed into something more significant. Check out the outdoor built-in barbecue and seating area complete with custom cabinets, granite countertops, and beautiful outdoor gas fireplace. Stone pillars and black metal capping completed the look giving the structure a mountain resort feel. Extensive use of red cedar finished off the high ceilings and privacy screen. Landscaping and a new hot tub were added afterwards. The end result is truly jaw-dropping!
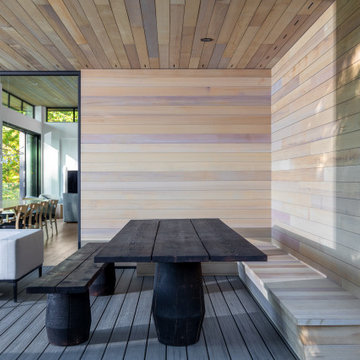
Barter table & bench
Immagine di una terrazza design di medie dimensioni, nel cortile laterale e a piano terra con un caminetto
Immagine di una terrazza design di medie dimensioni, nel cortile laterale e a piano terra con un caminetto
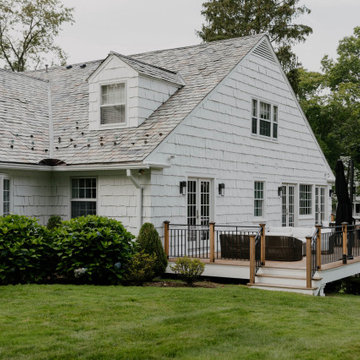
Foto di una terrazza minimalista di medie dimensioni, dietro casa e a piano terra con un caminetto e parapetto in legno
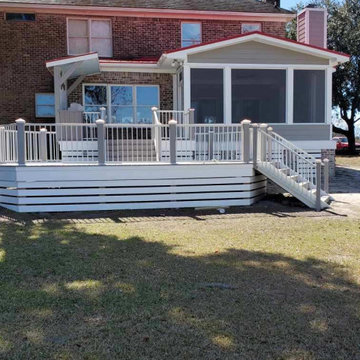
View our Full Deck Renovation project in Savannah, GA! This Savannah, GA Backyard Deck Renovation includes an open deck space and a roof extension with an enclosure that features a stone fireplace, stone tile, shiplap ceilings, ceiling fan, railings, and other elegant finishes. Contact us for a free estimate! https://southernhomesolutions.net/contact-us/
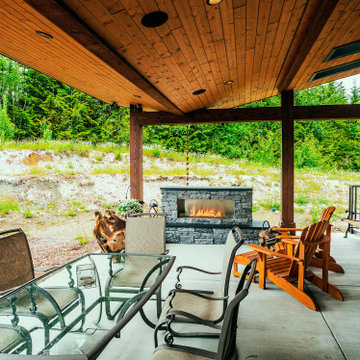
Photo by Brice Ferre.
Mission Grand - CHBA FV 2021 Finalist Best Custom Home
Immagine di un'ampia terrazza stile rurale dietro casa e a piano terra con un caminetto e un tetto a sbalzo
Immagine di un'ampia terrazza stile rurale dietro casa e a piano terra con un caminetto e un tetto a sbalzo
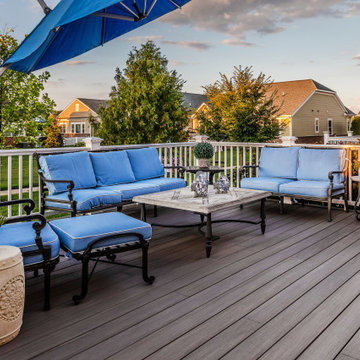
Immagine di una terrazza chic dietro casa, di medie dimensioni e a piano terra con un caminetto

The outdoor living room was designed to provide lots of seating. The insect screens retract, opening the space to the sun deck in the centre of the outdoor area. Beautiful furniture add style and comfort to the space for year round enjoyment. The shutters add privacy and a sculptural element to the space.

The owner wanted to add a covered deck that would seamlessly tie in with the existing stone patio and also complement the architecture of the house. Our solution was to add a raised deck with a low slope roof to shelter outdoor living space and grill counter. The stair to the terrace was recessed into the deck area to allow for more usable patio space. The stair is sheltered by the roof to keep the snow off the stair.
Photography by Chris Marshall
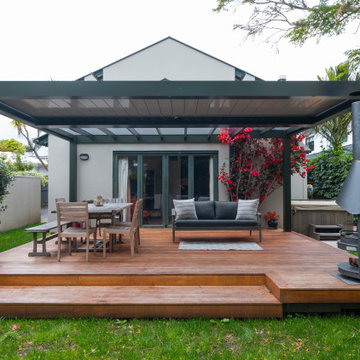
Hardwood Deck with Louvre roof and glass pergola
Spa on paving
Outdoor Fire
Immagine di una terrazza chic di medie dimensioni, dietro casa e a piano terra con un caminetto, una pergola e parapetto in legno
Immagine di una terrazza chic di medie dimensioni, dietro casa e a piano terra con un caminetto, una pergola e parapetto in legno
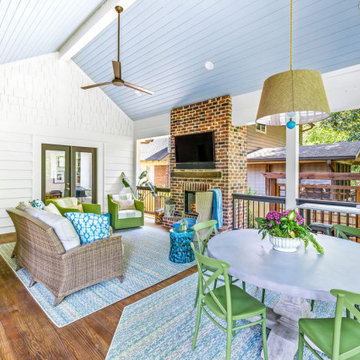
This classic southern-style covered porch, with its open gable roof, features a tongue and groove ceiling painted in a soft shade of blue and centers around an eye-catching wood burning brick fireplace with mounted tv and ample seating in a cheerful bright blue and green color scheme. A new set of French doors off the kitchen creates a seamless transition to the outdoor living room where a small, unused closet was revamped into a stylish, custom built-in bar complete with honed black granite countertops, floating shelves, and a stainless-steel beverage fridge. Adjacent to the lounge area is the covered outdoor dining room ideal for year-round entertaining and spacious enough to host plenty of family and friends without exposure to the elements. A statement pendant light above the large circular table and colorful green dining chairs add a fun and inviting atmosphere to the space. The lower deck includes a separate grilling station and leads down to the private backyard. A thoughtful landscape plan was designed to complement the natural surroundings and enhance the peaceful ambience of this gorgeous in-town retreat.
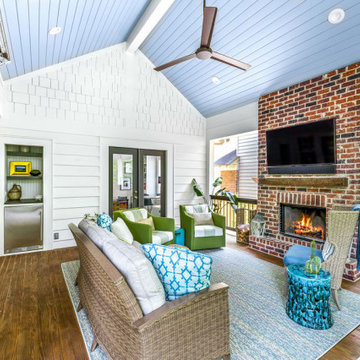
This classic southern-style covered porch, with its open gable roof, features a tongue and groove ceiling painted in a soft shade of blue and centers around an eye-catching wood burning brick fireplace with mounted tv and ample seating in a cheerful bright blue and green color scheme. A new set of French doors off the kitchen creates a seamless transition to the outdoor living room where a small, unused closet was revamped into a stylish, custom built-in bar complete with honed black granite countertops, floating shelves, and a stainless-steel beverage fridge. Adjacent to the lounge area is the covered outdoor dining room ideal for year-round entertaining and spacious enough to host plenty of family and friends without exposure to the elements. A statement pendant light above the large circular table and colorful green dining chairs add a fun and inviting atmosphere to the space. The lower deck includes a separate grilling station and leads down to the private backyard. A thoughtful landscape plan was designed to complement the natural surroundings and enhance the peaceful ambience of this gorgeous in-town retreat.
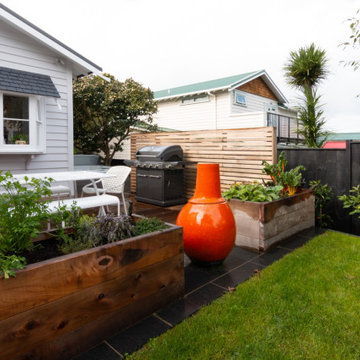
Multi function deck with dining and BBQ area
Esempio di una grande terrazza chic dietro casa e a piano terra con un caminetto
Esempio di una grande terrazza chic dietro casa e a piano terra con un caminetto
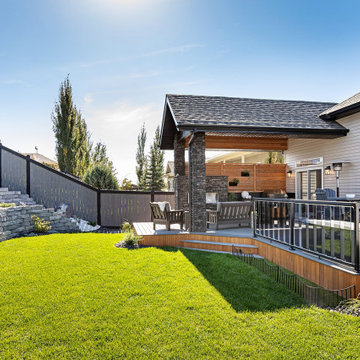
Our clients wanted to create a backyard area to hang out and entertain with some privacy and protection from the elements. The initial vision was to simply build a large roof over one side of the existing deck while providing a little privacy. It was important to them to carefully integrate the new covered deck roofline into the existing home so that it looked it was there from day one. We had our partners at Draw Design help us with the initial drawings.
As work progressed, the scope of the project morphed into something more significant. Check out the outdoor built-in barbecue and seating area complete with custom cabinets, granite countertops, and beautiful outdoor gas fireplace. Stone pillars and black metal capping completed the look giving the structure a mountain resort feel. Extensive use of red cedar finished off the high ceilings and privacy screen. Landscaping and a new hot tub were added afterwards. The end result is truly jaw-dropping!
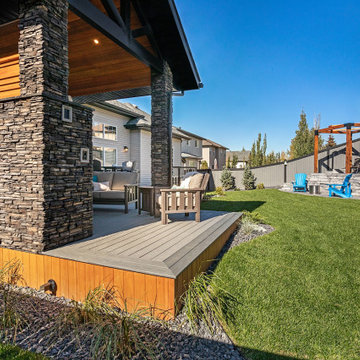
Our clients wanted to create a backyard area to hang out and entertain with some privacy and protection from the elements. The initial vision was to simply build a large roof over one side of the existing deck while providing a little privacy. It was important to them to carefully integrate the new covered deck roofline into the existing home so that it looked it was there from day one. We had our partners at Draw Design help us with the initial drawings.
As work progressed, the scope of the project morphed into something more significant. Check out the outdoor built-in barbecue and seating area complete with custom cabinets, granite countertops, and beautiful outdoor gas fireplace. Stone pillars and black metal capping completed the look giving the structure a mountain resort feel. Extensive use of red cedar finished off the high ceilings and privacy screen. Landscaping and a new hot tub were added afterwards. The end result is truly jaw-dropping!
Terrazze a piano terra con un caminetto - Foto e idee
8
