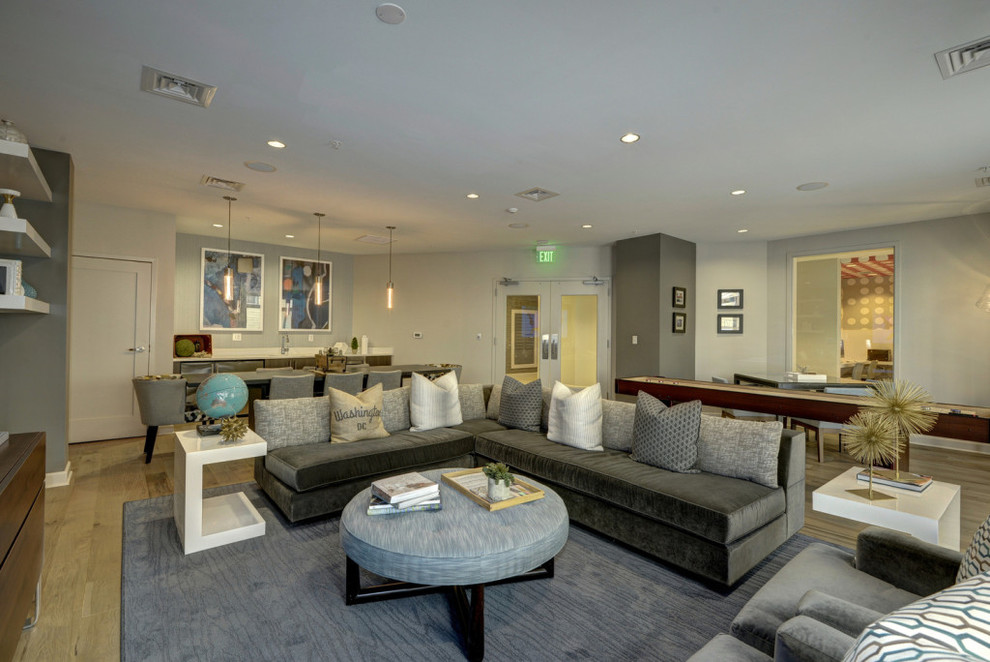
TAKOMA CENTRAL I & II 235-255 CARROLL STREET NW (TAKOMA PARK HISTORIC DISTRICT)
SGA designed this 140,000 sq ft building, completed in 2015, to provide 150 residential units, 6,000 sq ft of retail space, and parking. The building is comprised of four levels and a penthouse with a roof garden, and two levels of below-grade parking. The building was designed with environmentally friendly principles in mind in the interest of reducing its impact on the community. A green roof system reduces the heat effect on the neighborhood as well as the impact on the storm water sewer system, while increasing the building’s energy efficiency.

Round coffee table