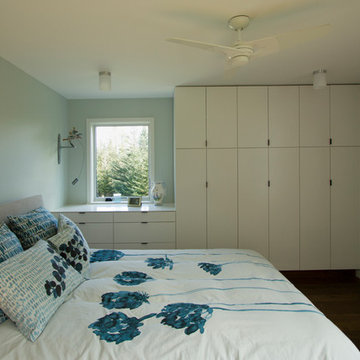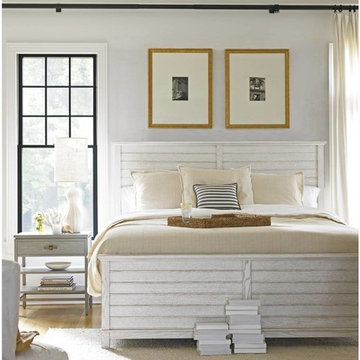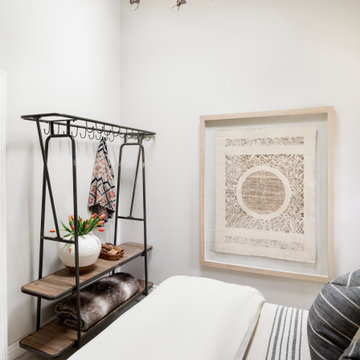Camere degli Ospiti piccole - Foto e idee per arredare
Filtra anche per:
Budget
Ordina per:Popolari oggi
1 - 20 di 10.636 foto
1 di 3
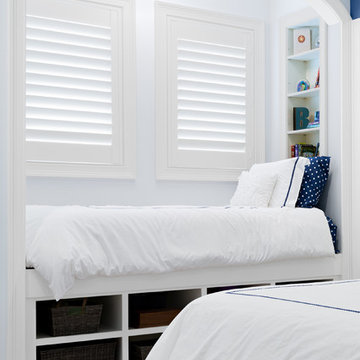
This fun girls bedroom was designed carefully with the clients to showcase the child's personality.
Ispirazione per una piccola camera degli ospiti tradizionale con pareti blu e moquette
Ispirazione per una piccola camera degli ospiti tradizionale con pareti blu e moquette
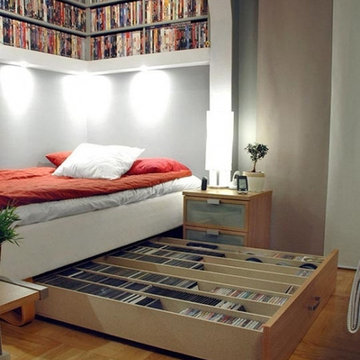
Dawkins Development Group | NY Contractor | Design-Build Firm
Ispirazione per una piccola camera degli ospiti tradizionale con pareti grigie, parquet chiaro, nessun camino e pavimento beige
Ispirazione per una piccola camera degli ospiti tradizionale con pareti grigie, parquet chiaro, nessun camino e pavimento beige
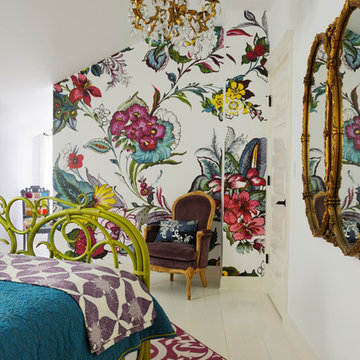
Floral Mural - Eijffinger pattern Ibiza,
Vintage Chandelier and Mirror,
Anthropologie green wicker Bed
Photography: anthonymasterson.com
Idee per una piccola camera degli ospiti bohémian con pareti bianche e pavimento in legno verniciato
Idee per una piccola camera degli ospiti bohémian con pareti bianche e pavimento in legno verniciato
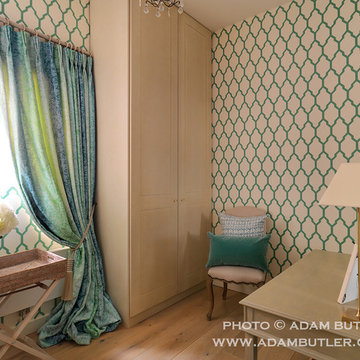
Ispirazione per una piccola camera degli ospiti country con pareti multicolore, parquet chiaro e nessun camino
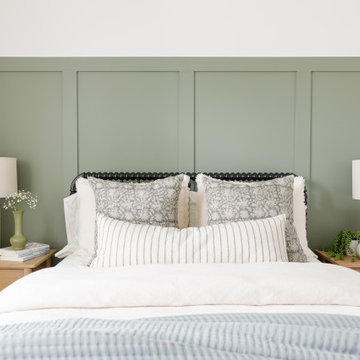
Welcome to the Guest Room Refresh project! This recent project was undertaken for a client who wanted to transform their new construction home's guest room into a cozy and inviting space for visitors. With a focus on maximizing space and creating a focal point with an accent wall, this project showcases innovative solutions for small rooms with tall ceilings.
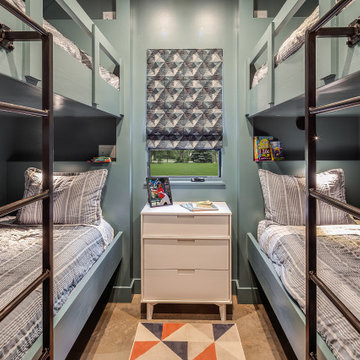
A bunk room for the kids. Each bunk has it's own nook, reading light, power point and a small wall fan at the foot of each bed.
Esempio di una piccola camera degli ospiti minimalista con pareti bianche, pavimento in cemento, nessun camino e pavimento grigio
Esempio di una piccola camera degli ospiti minimalista con pareti bianche, pavimento in cemento, nessun camino e pavimento grigio
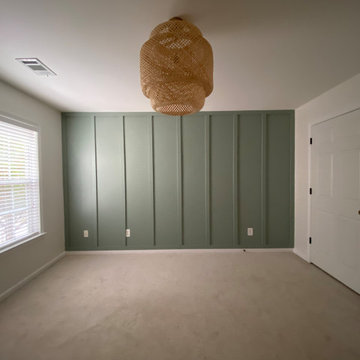
Immagine di una piccola camera degli ospiti contemporanea con pareti verdi, moquette, nessun camino, pavimento beige e pannellatura
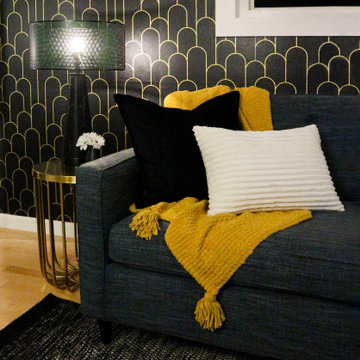
The Arches Guest Bedroom was designed for a couple who loves mid-century modern design. This room, visible from their marigold yellow living room, functions as a workout and meditation space when they are not hosting guests. The flat weave rug allows for a yoga mat to easily be placed on top without any slipping. When guests are in town, the teal pull-out sofa, instantly transforms this space into a comfortable and luxurious bedroom for hosting. Instead of artwork for the walls, we borrowed from our Emmy Award winning composer clients collection of beautiful guitars as art for the space. A hanging mount allows him to easily access the guitars, when needed. Perforated metal lamps and Edison bulbs, give the room a moody and romantic feel, while allowing for the wallpaper design to be seen throughout.
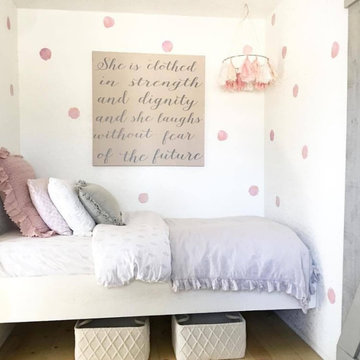
Immagine di una piccola camera degli ospiti country con pareti bianche e parquet chiaro
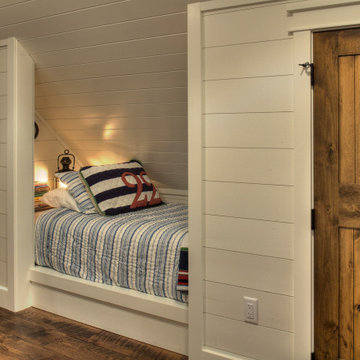
Built-in Sleeping Nook with Painted Nickel Spaced Pine Walls
Ispirazione per una piccola camera degli ospiti country con pareti bianche, pavimento in legno massello medio, pavimento marrone, soffitto in legno e pareti in perlinato
Ispirazione per una piccola camera degli ospiti country con pareti bianche, pavimento in legno massello medio, pavimento marrone, soffitto in legno e pareti in perlinato
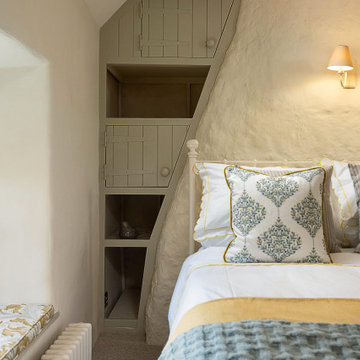
Idee per una piccola camera degli ospiti country con pareti beige, moquette e pavimento beige
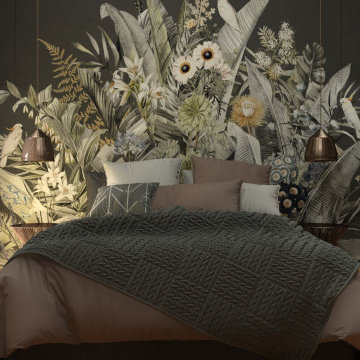
Immagine di una piccola camera degli ospiti country con pareti verdi, pavimento beige, carta da parati e pavimento in laminato
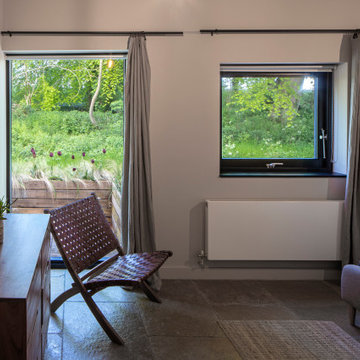
Idee per una piccola camera degli ospiti country con pareti bianche, pavimento in pietra calcarea, nessun camino e pavimento beige
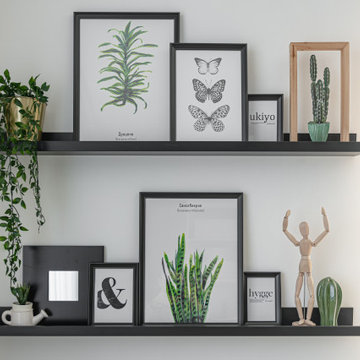
Ispirazione per una piccola camera degli ospiti nordica con pavimento in laminato e pavimento beige
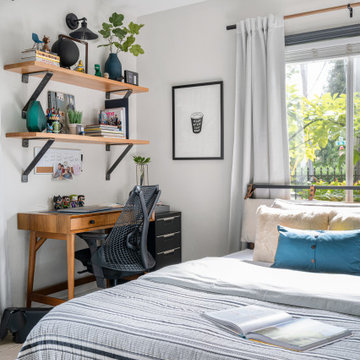
Interior Design + Execution by EFE Creative Lab, Inc.
Photography by Gabriel Volpi
Immagine di una piccola camera degli ospiti eclettica con pareti grigie
Immagine di una piccola camera degli ospiti eclettica con pareti grigie
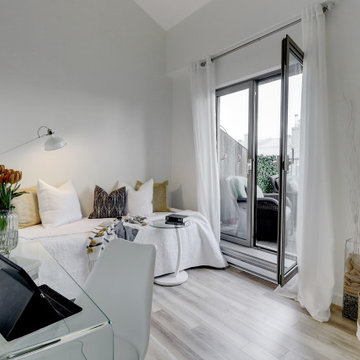
We had a lot of fun staging this beautiful condo. What made it fun was the area of Old Montreal as well as working on a project where the master bedroom is open to the lower level.
When staging a condo with an open concept, we try to make sure the colours in the rooms work with each other because when the photos are taken, furniture from the different rooms will be seen at the same time.
If you are planning on selling your home, give us a call. We will help you prepare your home so it looks great when it hits the market.
Call Joanne Vroom 514-222-5553 to book a consult.
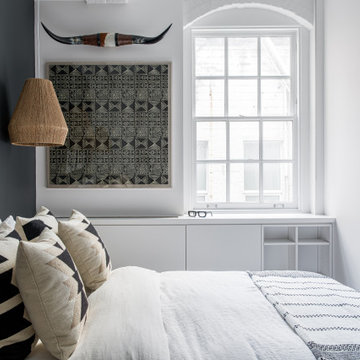
Immagine di una piccola camera degli ospiti bohémian con pareti nere e pavimento in legno massello medio
Camere degli Ospiti piccole - Foto e idee per arredare
1
