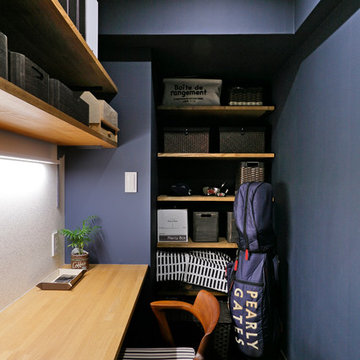Studio verde, nero
Filtra anche per:
Budget
Ordina per:Popolari oggi
41 - 60 di 27.577 foto
1 di 3

Esempio di uno studio country con pavimento in legno massello medio, camino classico, cornice del camino in legno, pavimento blu e pareti blu
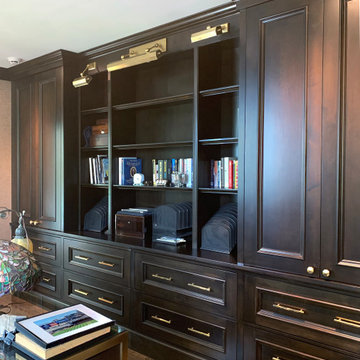
Rich dark stained cabinetry in home office extend to ceiling for maximum storage. Winnetka home remodel.
Idee per un grande ufficio classico con pareti beige, pavimento in legno massello medio, camino classico, cornice del camino in pietra, scrivania autoportante e pavimento beige
Idee per un grande ufficio classico con pareti beige, pavimento in legno massello medio, camino classico, cornice del camino in pietra, scrivania autoportante e pavimento beige

Esempio di un ufficio classico con pareti multicolore, parquet scuro, camino classico, scrivania autoportante, pavimento marrone, soffitto a cassettoni e carta da parati
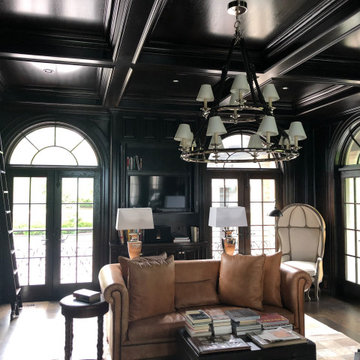
Immagine di un ampio studio tradizionale con libreria, pareti marroni, parquet scuro, camino classico, cornice del camino in legno, scrivania autoportante e pavimento marrone
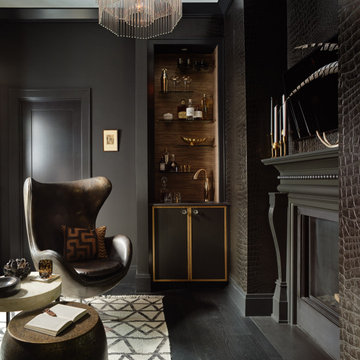
Idee per un ufficio classico di medie dimensioni con pareti nere, parquet scuro, camino bifacciale, cornice del camino in legno e pavimento nero
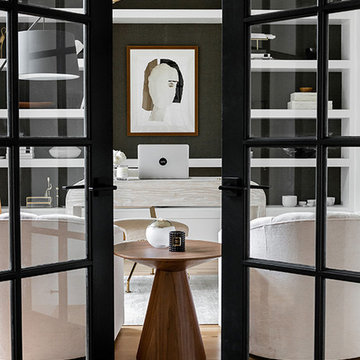
Modern Luxe Home in North Dallas with Parisian Elements. Luxury Modern Design. Heavily black and white with earthy touches. White walls, black cabinets, open shelving, resort-like master bedroom, modern yet feminine office. Light and bright. Fiddle leaf fig. Olive tree. Performance Fabric.

Ispirazione per uno studio classico con pareti blu, nessun camino, scrivania autoportante e parquet scuro
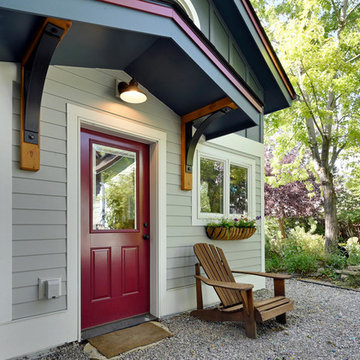
The design was primarily focused on matching the character of the existing home. This is achieved with lower level siding, windows, and trim details that match the main residence. The upper loft and shop storage level design is divergent in the use of vertical board and batt siding, a slight color change, and the use of the shed roof. This shop/art studio has the right amount of design difference to be distinctive but retains siding and color tones that are appropriate in comparison to the existing home.
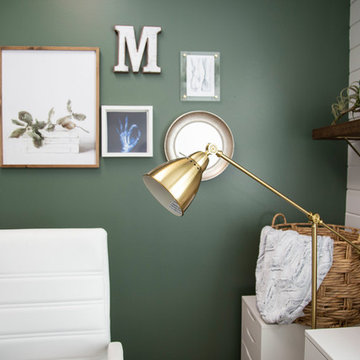
Idee per un ufficio chic di medie dimensioni con pareti verdi, pavimento in legno massello medio, nessun camino, scrivania autoportante e pavimento marrone

Foto di un ufficio classico con pavimento in legno massello medio, nessun camino, scrivania incassata, pavimento marrone e pareti grigie
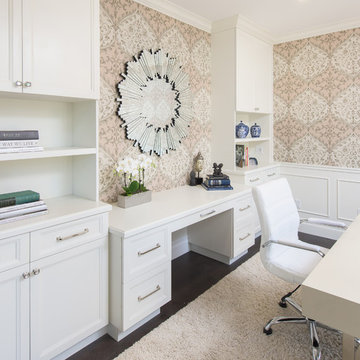
Custom cabinetry was designed to maximize storage, working space and display. The home office feels like an organized , sophisticated and elegant place to work.
Photo: Marc Angeles
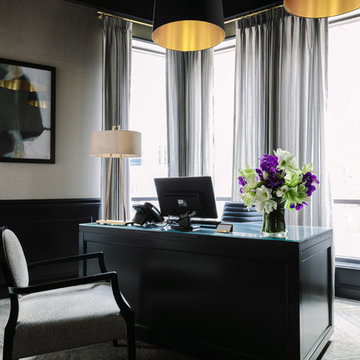
Aimee Mazzenga
Ispirazione per un grande ufficio chic con pareti grigie, moquette, nessun camino, scrivania autoportante e pavimento grigio
Ispirazione per un grande ufficio chic con pareti grigie, moquette, nessun camino, scrivania autoportante e pavimento grigio
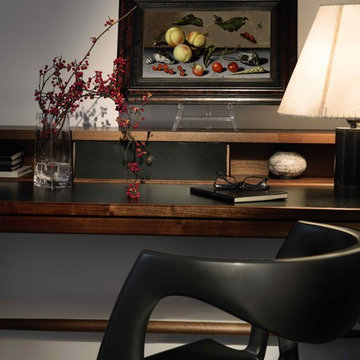
Home Office: Tina Ramchandani Creative announces a collaboration with the well revered Old Masters Paintings department of Sotheby’s Auction house to cultivate relevant ways in which invaluable 14th to early 19th century European paintings can transform a modern interior.

This luxury home was designed to specific specs for our client. Every detail was meticulously planned and designed with aesthetics and functionality in mind. Features barrel vault ceiling, custom waterfront facing windows and doors and built-ins.
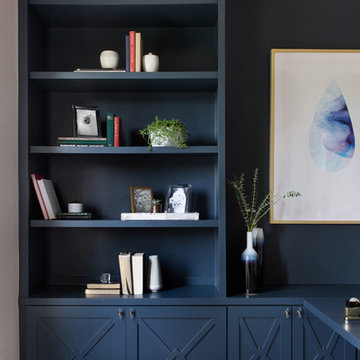
Rich colors, minimalist lines, and plenty of natural materials were implemented to this Austin home.
Project designed by Sara Barney’s Austin interior design studio BANDD DESIGN. They serve the entire Austin area and its surrounding towns, with an emphasis on Round Rock, Lake Travis, West Lake Hills, and Tarrytown.
For more about BANDD DESIGN, click here: https://bandddesign.com/
To learn more about this project, click here: https://bandddesign.com/dripping-springs-family-retreat/

Esempio di uno studio chic con pareti grigie, parquet scuro, nessun camino, scrivania incassata e pavimento marrone

French Manor
Mission Hills, Kansas
This new Country French Manor style house is located on a one-acre site in Mission Hills, Kansas.
Our design is a traditional 2-story center hall plan with the primary living areas on the first floor, placing the formal living and dining rooms to the front of the house and the informal breakfast and family rooms to the rear with direct access to the brick paved courtyard terrace and pool.
The exterior building materials include oversized hand-made brick with cut limestone window sills and door surrounds and a sawn cedar shingle roofing. The Country French style of the interior of the house is detailed using traditional materials such as handmade terra cotta tile flooring, oak flooring in a herringbone pattern, reclaimed antique hand-hewn wood beams, style and rail wall paneling, Venetian plaster, and handmade iron stair railings.
Interior Design: By Owner
General Contractor: Robert Montgomery Homes, Inc., Leawood, Kansas

Immagine di uno studio classico di medie dimensioni con libreria, pareti grigie, pavimento in legno massello medio, nessun camino e pavimento marrone
Studio verde, nero
3

