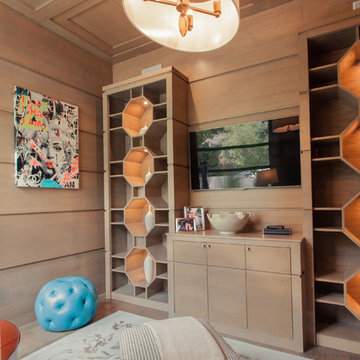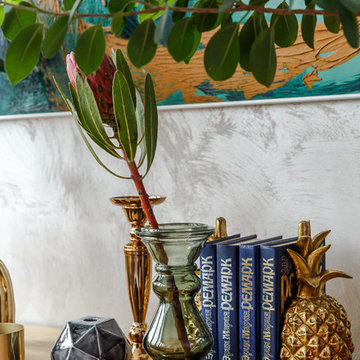Studio verde di lusso
Filtra anche per:
Budget
Ordina per:Popolari oggi
41 - 60 di 100 foto
1 di 3
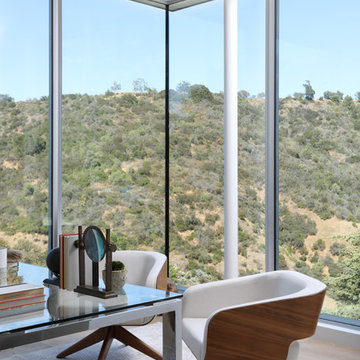
Midcentury modern touches added to the home office with floor to ceiling windows.
Idee per un atelier minimalista con scrivania autoportante
Idee per un atelier minimalista con scrivania autoportante
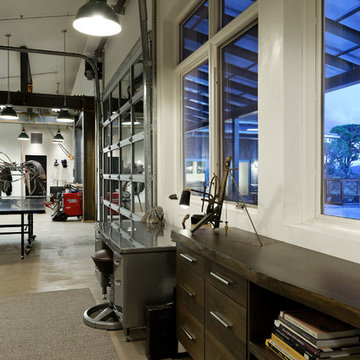
PHOTOS: Mountain Home Photo
CONTRACTOR: 3C Construction
Main level living: 1455 sq ft
Upper level Living: 1015 sq ft
Guest Wing / Office: 520 sq ft
Total Living: 2990 sq ft
Studio Space: 1520 sq ft
2 Car Garage : 575 sq ft
General Contractor: 3C Construction: Steve Lee
The client, a sculpture artist, and his wife came to J.P.A. only wanting a studio next to their home. During the design process it grew to having a living space above the studio, which grew to having a small house attached to the studio forming a compound. At this point it became clear to the client; the project was outgrowing the neighborhood. After re-evaluating the project, the live / work compound is currently sited in a natural protected nest with post card views of Mount Sopris & the Roaring Fork Valley. The courtyard compound consist of the central south facing piece being the studio flanked by a simple 2500 sq ft 2 bedroom, 2 story house one the west side, and a multi purpose guest wing /studio on the east side. The evolution of this compound came to include the desire to have the building blend into the surrounding landscape, and at the same time become the backdrop to create and display his sculpture.
“Jess has been our architect on several projects over the past ten years. He is easy to work with, and his designs are interesting and thoughtful. He always carefully listens to our ideas and is able to create a plan that meets our needs both as individuals and as a family. We highly recommend Jess Pedersen Architecture”.
- Client
“As a general contractor, I can highly recommend Jess. His designs are very pleasing with a lot of thought put in to how they are lived in. He is a real team player, adding greatly to collaborative efforts and making the process smoother for all involved. Further, he gets information out on or ahead of schedule. Really been a pleasure working with Jess and hope to do more together in the future!”
Steve Lee - 3C Construction
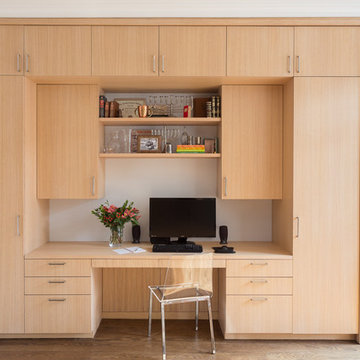
Crown Heights Limestone home office
Millwork: custom rift oak cabinets with lime wash
Paint: Benjamin Moore "First Snowfall" 1618
Immagine di un ufficio tradizionale di medie dimensioni con pavimento in legno massello medio, scrivania incassata e pareti grigie
Immagine di un ufficio tradizionale di medie dimensioni con pavimento in legno massello medio, scrivania incassata e pareti grigie
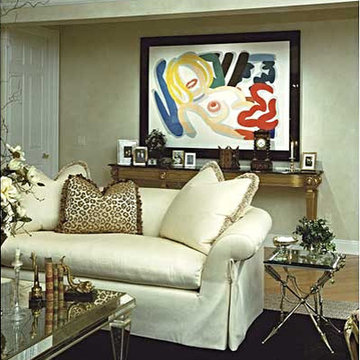
Immagine di un ufficio minimalista di medie dimensioni con pavimento in legno massello medio
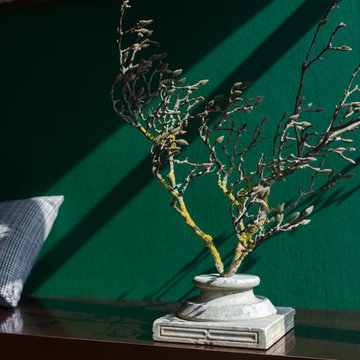
Vintage Marmorvase Sonderanfertigung für den Zweig einer „versteinerten Magnolie“ mit einem Oberflächenkontrast aus Patina und Glanzpolitur.
Fotografie: Cristian Goltz-Lopéz, Frankfurt
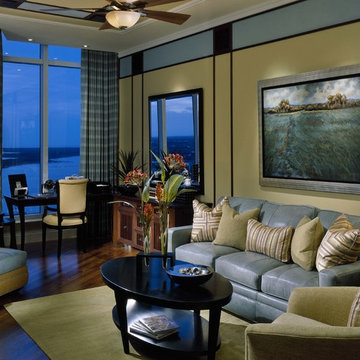
Randall Perry Photography
Immagine di un grande studio minimal
Immagine di un grande studio minimal
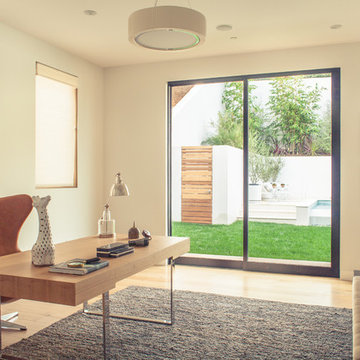
Photo credit: Charles-Ryan Barber
Architect: Nadav Rokach
Interior Design: Eliana Rokach
Staging: Carolyn Greco at Meredith Baer
Contractor: Building Solutions and Design, Inc.
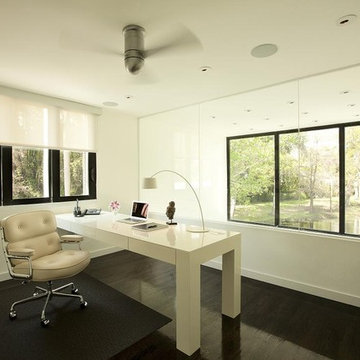
Custom-built 9' desk in cream lacker is affixed to the wall on one side and supported by thick legs on the other side. Hidden drawers and wires keep the desktop clean and tidy. The dark stain on the oak floors are in keeping with the palette established in the rest of the home. What a view from the desk!
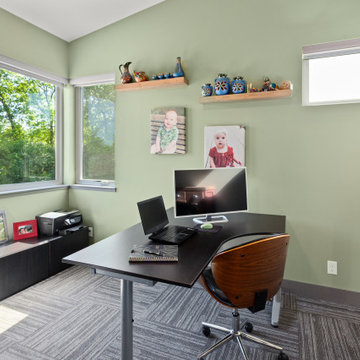
Immagine di un grande ufficio moderno con pareti verdi, moquette, scrivania autoportante, pavimento grigio e soffitto a volta
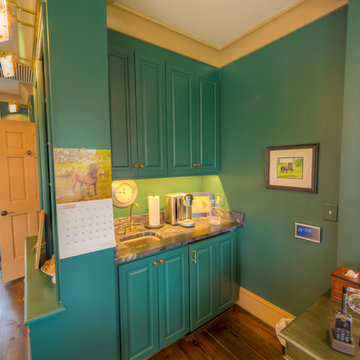
Built in coffee bar in Home Office Addition
Esempio di un ufficio tradizionale con pareti verdi, parquet scuro, camino classico e scrivania autoportante
Esempio di un ufficio tradizionale con pareti verdi, parquet scuro, camino classico e scrivania autoportante
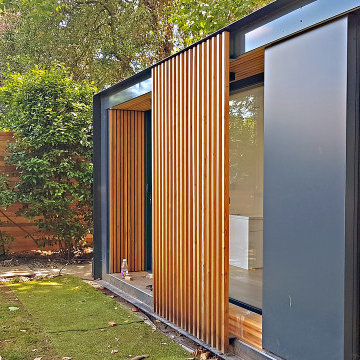
Garden Studio and Bespoke Fencing
Foto di un atelier design di medie dimensioni
Foto di un atelier design di medie dimensioni
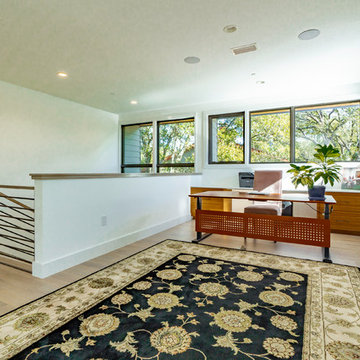
Our inspiration for this home was an updated and refined approach to Frank Lloyd Wright’s “Prairie-style”; one that responds well to the harsh Central Texas heat. By DESIGN we achieved soft balanced and glare-free daylighting, comfortable temperatures via passive solar control measures, energy efficiency without reliance on maintenance-intensive Green “gizmos” and lower exterior maintenance.
The client’s desire for a healthy, comfortable and fun home to raise a young family and to accommodate extended visitor stays, while being environmentally responsible through “high performance” building attributes, was met. Harmonious response to the site’s micro-climate, excellent Indoor Air Quality, enhanced natural ventilation strategies, and an elegant bug-free semi-outdoor “living room” that connects one to the outdoors are a few examples of the architect’s approach to Green by Design that results in a home that exceeds the expectations of its owners.
Photo by Mark Adams Media
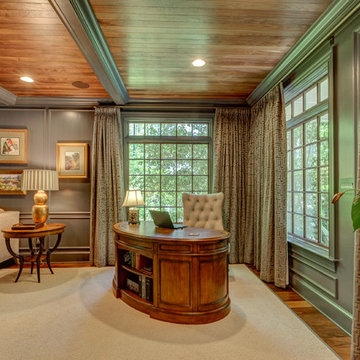
New View Photograghy
Esempio di un grande ufficio classico con pareti grigie, parquet scuro e scrivania autoportante
Esempio di un grande ufficio classico con pareti grigie, parquet scuro e scrivania autoportante
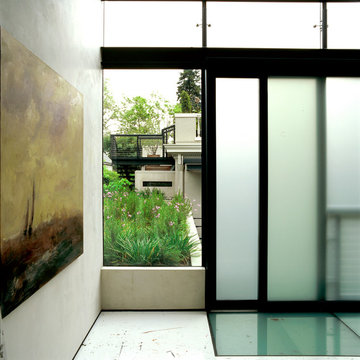
Ispirazione per un piccolo atelier design con pareti beige, pavimento in cemento e pavimento multicolore
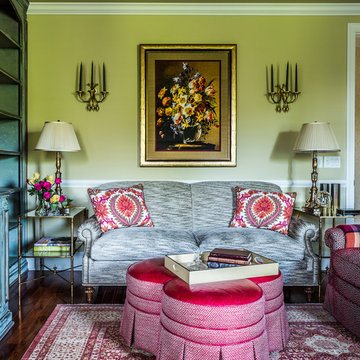
To obtain sources, copy and paste this link into your browser. https://www.lenakroupnikinteriors.com/ Photographer, Erik Kvalsvik
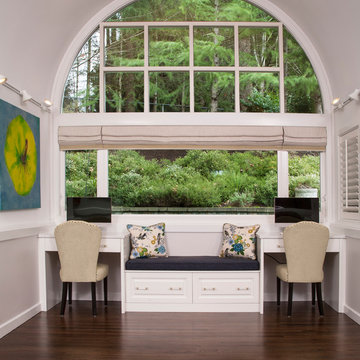
This beautiful kitchen evokes a Joie de vivre with its vaulted ceilings, rustic beam and soothing blend of materials. The LaCanche range and custom VentAHood are paired with painted cabinetry, quartz countertops and herringbone marble tile. Waterstone faucets and Hudson Valley pendants add the perfect accent touch. The adjacent dining room features a decorative built in hutch for serving and additional storage. A side alcove includes handy desks with a cozy center window seat.
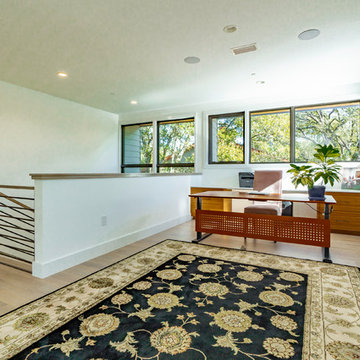
Builder: Oliver Custom Homes. Architect: Barley|Pfeiffer. Interior Design: Panache Interiors. Photographer: Mark Adams Media.
At the top of the stairs, on the third level of the home, is a more private office space. The home gym is just around the corner.
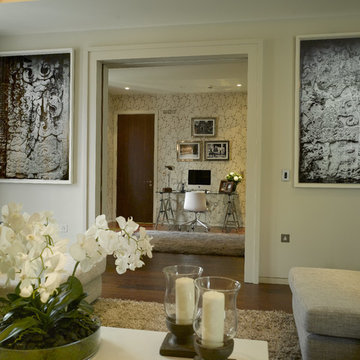
Tim Barker Photography
Idee per un grande studio contemporaneo con parquet scuro
Idee per un grande studio contemporaneo con parquet scuro
Studio verde di lusso
3
