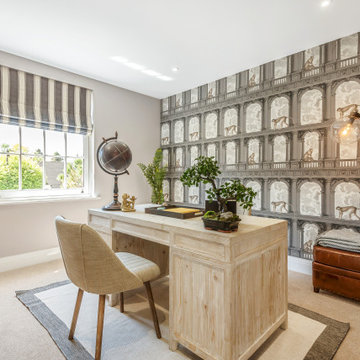Studio verde con pavimento beige
Filtra anche per:
Budget
Ordina per:Popolari oggi
61 - 80 di 174 foto
1 di 3
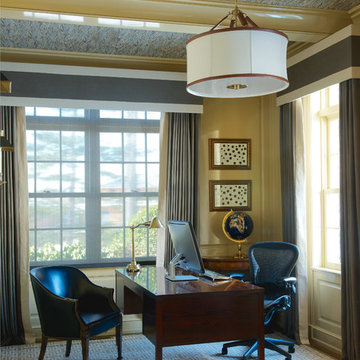
Men's home office. Photo: Jane Beiles
Ispirazione per uno studio chic con pareti gialle, moquette, scrivania autoportante e pavimento beige
Ispirazione per uno studio chic con pareti gialle, moquette, scrivania autoportante e pavimento beige
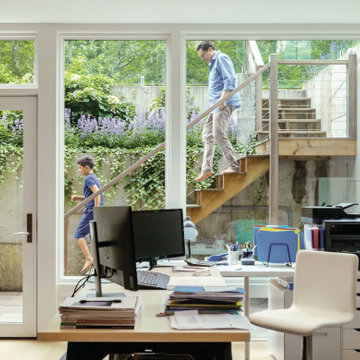
To achieve the family’s desired indoor/outdoor lifestyle, plenty of openings throughout the home were ensured and fitted with windows and doors from the Marvin Signature Ultimate collection. "Marvin understands the kind of rigor and tolerance needed for prefab designs," says Jake Wright of Turkel Design, "and their windows hold in heat in the winter and allow cooling in the summer, reducing energy use."
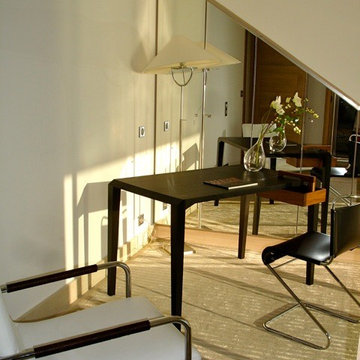
Mobilier Ligne Roset & Cinna
Tapis Fashion For Floors
Immagine di un ufficio design di medie dimensioni con pareti bianche, pavimento in pietra calcarea e pavimento beige
Immagine di un ufficio design di medie dimensioni con pareti bianche, pavimento in pietra calcarea e pavimento beige
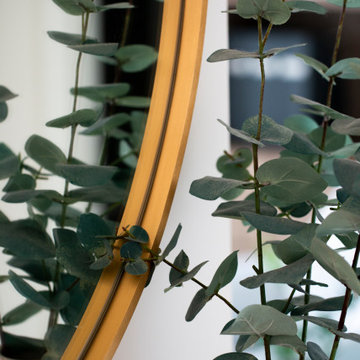
Cozy, contemporary and full of function home office in Toronto using neutral decor and a mix of high and low priced furnishings to create a truly customized space.
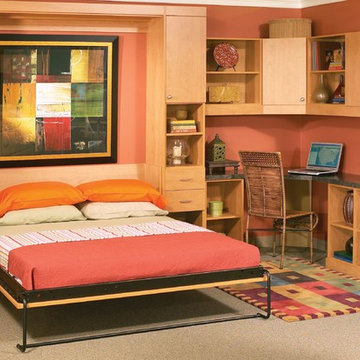
Idee per un ufficio stile americano di medie dimensioni con moquette, nessun camino, scrivania incassata, pavimento beige e pareti arancioni
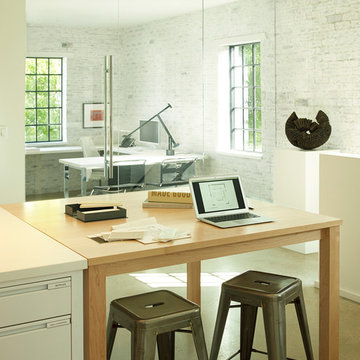
Foto di un ampio atelier design con pareti bianche, pavimento in cemento, scrivania autoportante e pavimento beige
![Bartan Project [Minnesota Private Residence]](https://st.hzcdn.com/fimgs/pictures/home-offices/bartan-project-minnesota-private-residence-lappin-lighting-img~6941ac660bb793c9_9939-1-461923e-w360-h360-b0-p0.jpg)
Esempio di un ufficio stile marinaro con pareti beige, moquette, camino classico, cornice del camino piastrellata, scrivania autoportante e pavimento beige
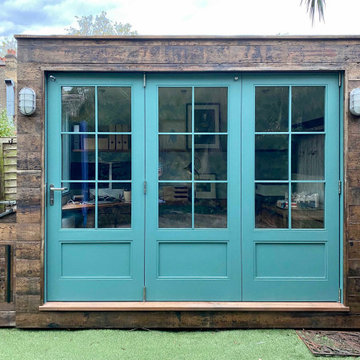
With both parents in this Chiswick family working from home for the foreseeable future, there was an urgent need to create more space as the home office wasn’t big enough for the two of them. So the simple solution was to create a garden office - one that embraced the outoors but which was also within easy reach of the kitchen for a coffee top up.
Reclaimed cladding was used externally to give the office a weathered look, whilst colourful wallpaper and painted doors helped to brighten the space and make it feel more homely. Re-used laboratory worktops form the desk and shelves, and vintage furniture was found for storage.
As an added extra, it was designed so that the concertina doors could open right up to view the television - suspended on an extending bracket - so that the whole family can enjoy movies and sport outside in the summer months.
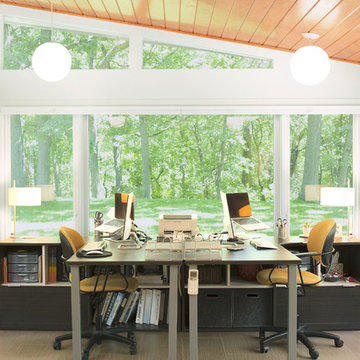
Prior to the remodel this home was 100% original and left to age while the homeowner moved on. Our clients are the second homeowner to the home, and we helped to keep the original feeling of the home as well as worked to reuse the original St. Charles steel cabinets where possible. The clients found a second steel cabinet Kitchen out of state which allowed us to add a few additional cabinets in this office off the Kitchen.
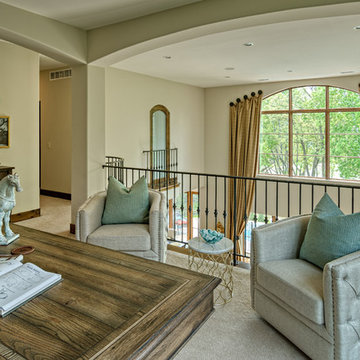
Ispirazione per uno studio mediterraneo di medie dimensioni con pareti beige, moquette, nessun camino, scrivania autoportante e pavimento beige
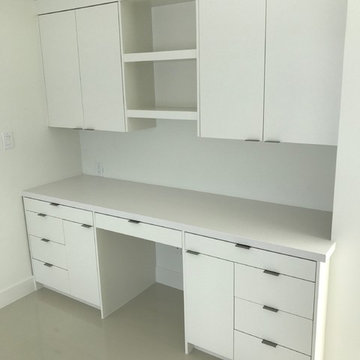
PREMIER :)
Idee per uno studio classico di medie dimensioni con pareti bianche, pavimento in gres porcellanato, nessun camino, scrivania incassata e pavimento beige
Idee per uno studio classico di medie dimensioni con pareti bianche, pavimento in gres porcellanato, nessun camino, scrivania incassata e pavimento beige
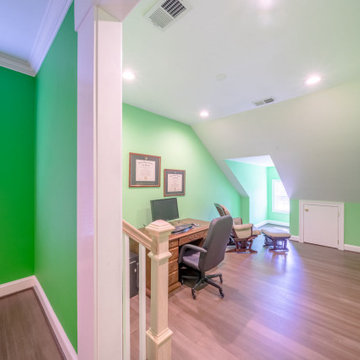
Immagine di un ufficio design di medie dimensioni con pareti verdi, parquet chiaro, scrivania autoportante, pavimento beige e soffitto a volta
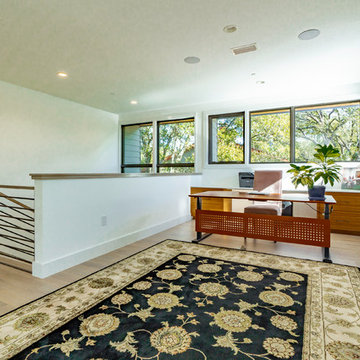
Our inspiration for this home was an updated and refined approach to Frank Lloyd Wright’s “Prairie-style”; one that responds well to the harsh Central Texas heat. By DESIGN we achieved soft balanced and glare-free daylighting, comfortable temperatures via passive solar control measures, energy efficiency without reliance on maintenance-intensive Green “gizmos” and lower exterior maintenance.
The client’s desire for a healthy, comfortable and fun home to raise a young family and to accommodate extended visitor stays, while being environmentally responsible through “high performance” building attributes, was met. Harmonious response to the site’s micro-climate, excellent Indoor Air Quality, enhanced natural ventilation strategies, and an elegant bug-free semi-outdoor “living room” that connects one to the outdoors are a few examples of the architect’s approach to Green by Design that results in a home that exceeds the expectations of its owners.
Photo by Mark Adams Media
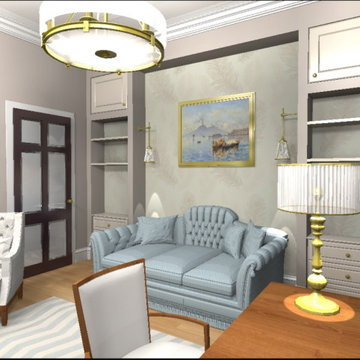
визуализация кабинета в 5к.кв.
Foto di un grande ufficio tradizionale con camino classico, cornice del camino in pietra, pareti grigie, pavimento in legno massello medio, pavimento beige e carta da parati
Foto di un grande ufficio tradizionale con camino classico, cornice del camino in pietra, pareti grigie, pavimento in legno massello medio, pavimento beige e carta da parati
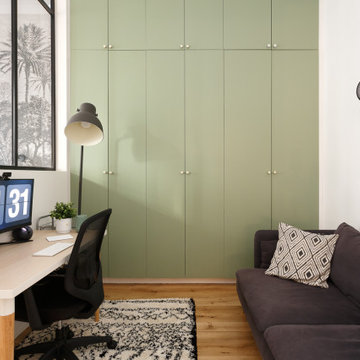
Dans cet appartement haussmannien de 100 m², nos clients souhaitaient pouvoir créer un espace pour accueillir leur deuxième enfant. Nous avons donc aménagé deux zones dans l’espace parental avec une chambre et un bureau, pour pouvoir les transformer en chambre d’enfant le moment venu.
Le salon reste épuré pour mettre en valeur les 3,40 mètres de hauteur sous plafond et ses superbes moulures. Une étagère sur mesure en chêne a été créée dans l’ancien passage d’une porte !
La cuisine Ikea devient très chic grâce à ses façades bicolores dans des tons de gris vert. Le plan de travail et la crédence en quartz apportent davantage de qualité et sa marie parfaitement avec l’ensemble en le mettant en valeur.
Pour finir, la salle de bain s’inscrit dans un style scandinave avec son meuble vasque en bois et ses teintes claires, avec des touches de noir mat qui apportent du contraste.
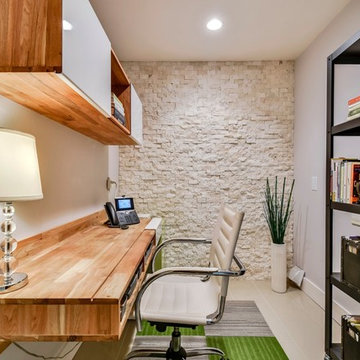
Laundry room becomes a cozy home office. Porcelain subway tile floor, built in desk and shelving, frosted glass door, chalkboard closet door for notes, industrial bookshelf and filing cabinet.
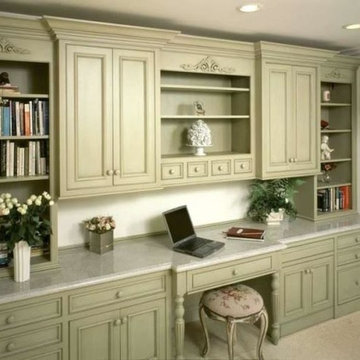
Ispirazione per un ufficio chic di medie dimensioni con moquette, nessun camino, scrivania incassata, pareti beige e pavimento beige
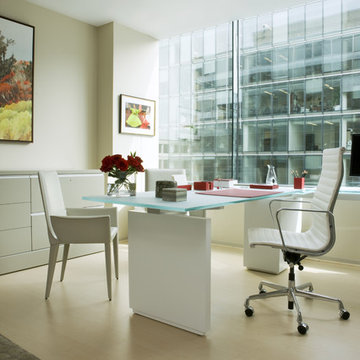
A beautiful contemporary office that maximizes the natural light.
Esempio di uno studio minimal di medie dimensioni con pareti beige, pavimento in laminato, nessun camino, scrivania autoportante e pavimento beige
Esempio di uno studio minimal di medie dimensioni con pareti beige, pavimento in laminato, nessun camino, scrivania autoportante e pavimento beige
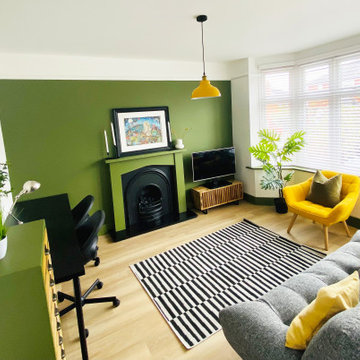
Bedroom converted to office/living room with complete renovation.
Idee per uno studio moderno di medie dimensioni con pareti verdi, pavimento in vinile, cornice del camino in legno, scrivania autoportante e pavimento beige
Idee per uno studio moderno di medie dimensioni con pareti verdi, pavimento in vinile, cornice del camino in legno, scrivania autoportante e pavimento beige
Studio verde con pavimento beige
4
