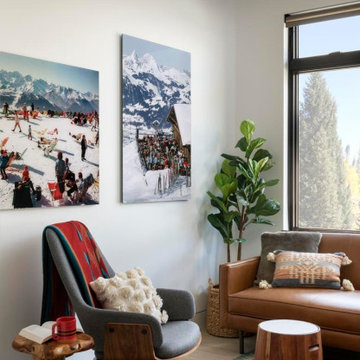Studio - Ufficio, Atelier
Filtra anche per:
Budget
Ordina per:Popolari oggi
21 - 40 di 56.003 foto
1 di 3
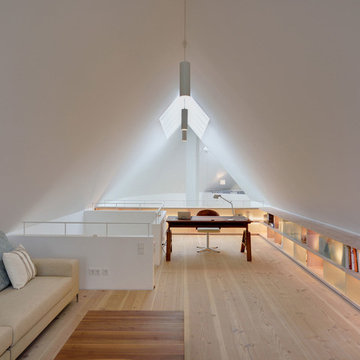
Immagine di un grande ufficio design con pareti bianche, parquet chiaro, nessun camino e scrivania autoportante
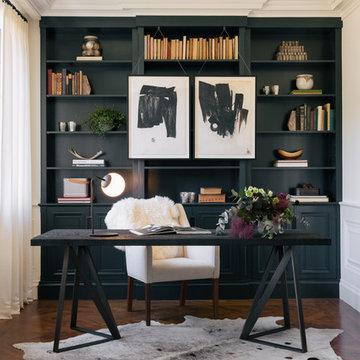
Bess Friday
Idee per un ufficio tradizionale con pavimento in legno massello medio e scrivania autoportante
Idee per un ufficio tradizionale con pavimento in legno massello medio e scrivania autoportante

Incorporating a unique blue-chip art collection, this modern Hamptons home was meticulously designed to complement the owners' cherished art collections. The thoughtful design seamlessly integrates tailored storage and entertainment solutions, all while upholding a crisp and sophisticated aesthetic.
This home office boasts a serene, neutral palette that enhances focus and productivity. The thoughtfully arranged furniture layout allows for uninterrupted work while offering breathtaking waterfront views, infusing luxury into every corner.
---Project completed by New York interior design firm Betty Wasserman Art & Interiors, which serves New York City, as well as across the tri-state area and in The Hamptons.
For more about Betty Wasserman, see here: https://www.bettywasserman.com/
To learn more about this project, see here: https://www.bettywasserman.com/spaces/westhampton-art-centered-oceanfront-home/
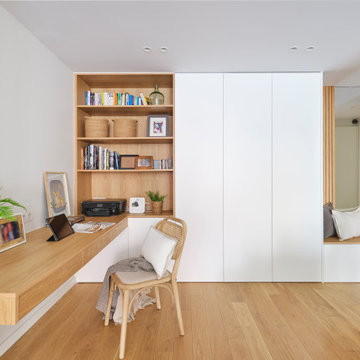
Ispirazione per un ufficio nordico di medie dimensioni con pareti bianche, pavimento in legno massello medio, scrivania incassata e pavimento marrone
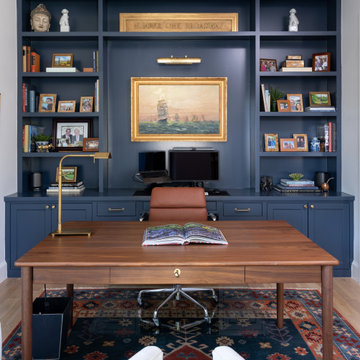
Esempio di un ufficio tradizionale di medie dimensioni con parquet chiaro e scrivania autoportante

Home Office with coffered ceiling, blue built in book cases and desk, modern lighting and engineered hardwood flooring.
Esempio di un grande ufficio classico con pareti bianche, parquet chiaro, scrivania incassata, pavimento multicolore e soffitto a cassettoni
Esempio di un grande ufficio classico con pareti bianche, parquet chiaro, scrivania incassata, pavimento multicolore e soffitto a cassettoni
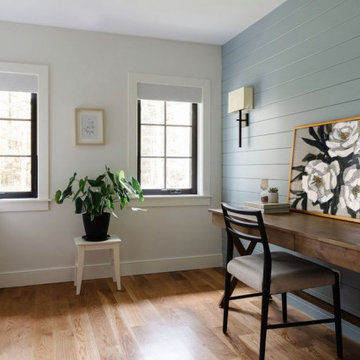
When our clients approached us about this project, they had a large vacant lot and a set of architectural plans in hand, and they needed our help to envision the interior of their dream home. As a busy family with young kids, they relied on KMI to help identify a design style that suited both of them and served their family's needs and lifestyle. One of the biggest challenges of the project was finding ways to blend their varying aesthetic desires, striking just the right balance between bright and cheery and rustic and moody. We also helped develop the exterior color scheme and material selections to ensure the interior and exterior of the home were cohesive and spoke to each other. With this project being a new build, there was not a square inch of the interior that KMI didn't touch.
In our material selections throughout the home, we sought to draw on the surrounding nature as an inspiration. The home is situated on a large lot with many large pine trees towering above. The goal was to bring some natural elements inside and make the house feel like it fits in its rustic setting. It was also a goal to create a home that felt inviting, warm, and durable enough to withstand all the life a busy family would throw at it. Slate tile floors, quartz countertops made to look like cement, rustic wood accent walls, and ceramic tiles in earthy tones are a few of the ways this was achieved.
There are so many things to love about this home, but we're especially proud of the way it all came together. The mix of materials, like iron, stone, and wood, helps give the home character and depth and adds warmth to some high-contrast black and white designs throughout the home. Anytime we do something truly unique and custom for a client, we also get a bit giddy, and the light fixture above the dining room table is a perfect example of that. A labor of love and the collaboration of design ideas between our client and us produced the one-of-a-kind fixture that perfectly fits this home. Bringing our client's dreams and visions to life is what we love most about being designers, and this project allowed us to do just that.
---
Project designed by interior design studio Kimberlee Marie Interiors. They serve the Seattle metro area including Seattle, Bellevue, Kirkland, Medina, Clyde Hill, and Hunts Point.
For more about Kimberlee Marie Interiors, see here: https://www.kimberleemarie.com/
To learn more about this project, see here
https://www.kimberleemarie.com/ravensdale-new-build

Peek a look at this moody home office which perfectly combines the tradition of this home with a moody modern vibe. The paper roll is a functional fave, perfect for brainstorming with team members and planning for projects.
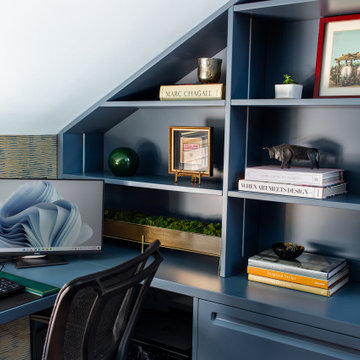
Seating space with an ottoman on wheels that can be moved when the client wants to work out. Great place to watch TV and relax.
Immagine di un ufficio classico di medie dimensioni con pareti blu, pavimento in legno massello medio, scrivania incassata, pavimento marrone, soffitto a volta e carta da parati
Immagine di un ufficio classico di medie dimensioni con pareti blu, pavimento in legno massello medio, scrivania incassata, pavimento marrone, soffitto a volta e carta da parati

Esempio di un atelier design di medie dimensioni con pareti bianche, pavimento in legno massello medio e pavimento marrone

Brand new 2-Story 3,100 square foot Custom Home completed in 2022. Designed by Arch Studio, Inc. and built by Brooke Shaw Builders.
Immagine di un piccolo ufficio country con pareti bianche, pavimento in legno massello medio, scrivania autoportante, pavimento grigio e pannellatura
Immagine di un piccolo ufficio country con pareti bianche, pavimento in legno massello medio, scrivania autoportante, pavimento grigio e pannellatura
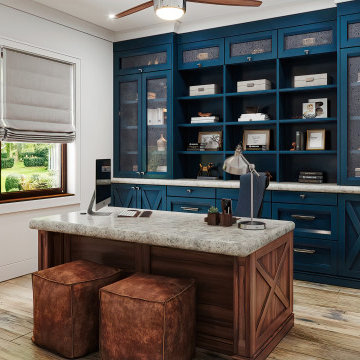
This Farmhouse style built-in home office combines paint grade and walnut wood for a warm inviting workspace. Lumicor inserts in the doors add interest to the built-in credenza. Counters are marble with a classic soft edge. The perfect space to have business guests and at the same time relax and feel at home.
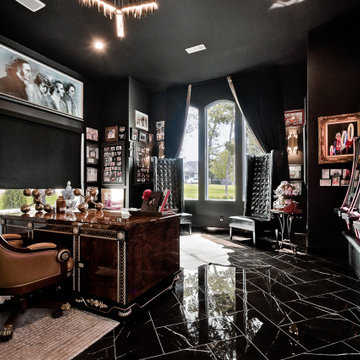
Foto di un grande ufficio minimalista con pareti nere, pavimento in gres porcellanato, scrivania autoportante e pavimento nero

This spacious and modern rustic office has incredible storage space and even a little outdoor area for when you need some space to brainstorm in the fresh air.

Formal sitting area turned into luxury home office.
Foto di un grande ufficio classico con pareti grigie, pavimento in legno massello medio, nessun camino, scrivania autoportante, pavimento beige e carta da parati
Foto di un grande ufficio classico con pareti grigie, pavimento in legno massello medio, nessun camino, scrivania autoportante, pavimento beige e carta da parati
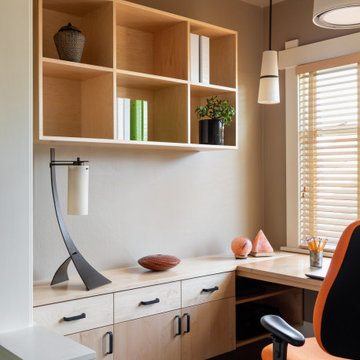
Both professionally and at home, this client gets the job done. Lighting fixtures are specified from Rejuvenation and Hubbardton Forge, the office remains a place of its own, integrating well within the rest of the house.
Craftsman Four Square, Seattle, WA - Master Bedroom & Office - Custom Cabinetry, by Belltown Design LLC, Photography by Julie Mannell
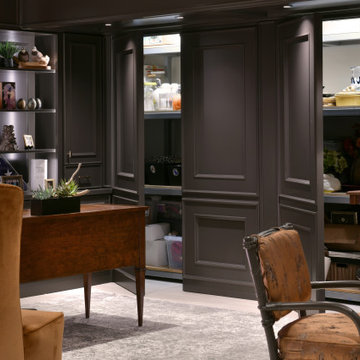
Foto di un ufficio chic di medie dimensioni con pareti nere, pavimento in travertino, camino lineare Ribbon, cornice del camino in pietra, scrivania autoportante, pavimento beige e pannellatura

A mezzanine Study has views to the old house and the blue sky above, and is bathed in natural light from the overhead skylights.
Photo by Dave Kulesza.
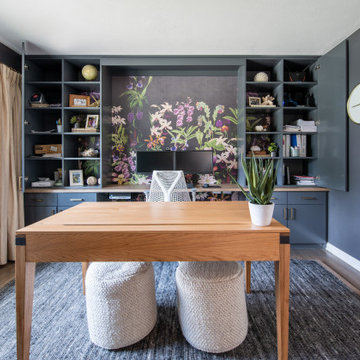
A colorful and stylish home office with gray custom painted cabinets to match the walls, gold hardware and floral print wallpaper. Everything is custom in this space including the slide out tray for the computer unit.
Studio - Ufficio, Atelier
2
