Studio turchese con parquet scuro
Filtra anche per:
Budget
Ordina per:Popolari oggi
21 - 40 di 225 foto
1 di 3
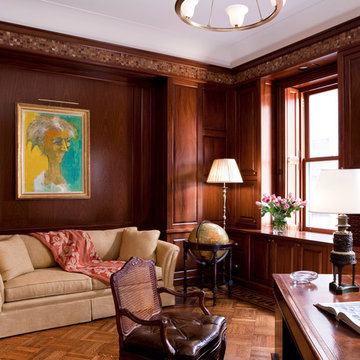
Home Office / Study
- Bruce Buck (Photographer)
Immagine di uno studio tradizionale con parquet scuro e scrivania autoportante
Immagine di uno studio tradizionale con parquet scuro e scrivania autoportante
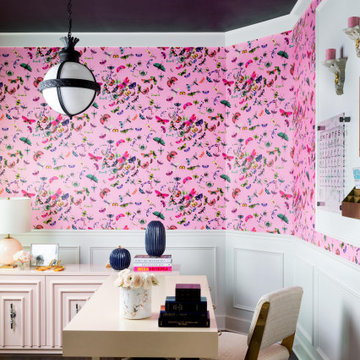
Ispirazione per uno studio tradizionale con parquet scuro, scrivania autoportante, pavimento marrone e pareti multicolore
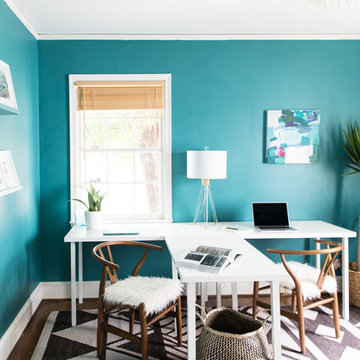
Esempio di un atelier design di medie dimensioni con pareti blu, scrivania autoportante, pavimento marrone, parquet scuro e nessun camino

Esempio di uno studio chic con pareti grigie, parquet scuro, nessun camino, scrivania incassata e pavimento marrone

Thomas Kuoh
Foto di uno studio chic con libreria, pareti blu, parquet scuro e scrivania autoportante
Foto di uno studio chic con libreria, pareti blu, parquet scuro e scrivania autoportante

A multifunctional space serves as a den and home office with library shelving and dark wood throughout
Photo by Ashley Avila Photography
Ispirazione per un grande studio chic con libreria, pareti marroni, parquet scuro, camino classico, cornice del camino in legno, pavimento marrone, soffitto a cassettoni e pannellatura
Ispirazione per un grande studio chic con libreria, pareti marroni, parquet scuro, camino classico, cornice del camino in legno, pavimento marrone, soffitto a cassettoni e pannellatura

The family living in this shingled roofed home on the Peninsula loves color and pattern. At the heart of the two-story house, we created a library with high gloss lapis blue walls. The tête-à-tête provides an inviting place for the couple to read while their children play games at the antique card table. As a counterpoint, the open planned family, dining room, and kitchen have white walls. We selected a deep aubergine for the kitchen cabinetry. In the tranquil master suite, we layered celadon and sky blue while the daughters' room features pink, purple, and citrine.

Idee per uno studio stile rurale con libreria, pareti blu, parquet scuro, nessun camino, scrivania autoportante e pavimento marrone
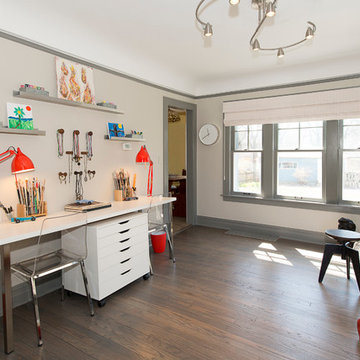
Photography: Megan Chaffin
Idee per un atelier tradizionale con parquet scuro, scrivania autoportante e pareti bianche
Idee per un atelier tradizionale con parquet scuro, scrivania autoportante e pareti bianche

Custom home designed with inspiration from the owner living in New Orleans. Study was design to be masculine with blue painted built in cabinetry, brick fireplace surround and wall. Custom built desk with stainless counter top, iron supports and and reclaimed wood. Bench is cowhide and stainless. Industrial lighting.
Jessie Young - www.realestatephotographerseattle.com
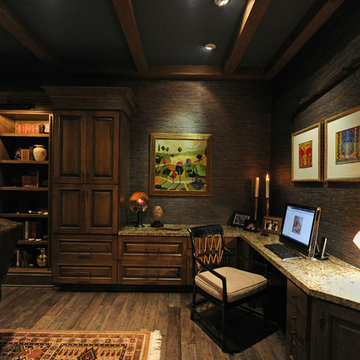
The den/study is a large room with a small space designated for the study. It has a built-in desk in the corner of the room. The den provides a quiet, comfortable place to study, read and watch TV. The owners and Debra Villeneuve Interiors created a warm and inviting space. The walls have grass cloth wall covering, the ceilings are accented with stained wood beams and the wide plank wood floors make this a room that you could sit for hours reading a book.
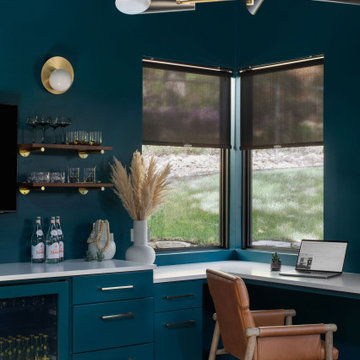
This home office + home bar + powder bath space was an add-on renovation including hard wood floors, a custom wood slatted pivot door, pitched ceilings with a skylight, custom cabinetry and open shelving, a bar sink and mini fridge, wallpaper, wall + ceiling paint, light fixtures, window treatments, plants and styling accessories.
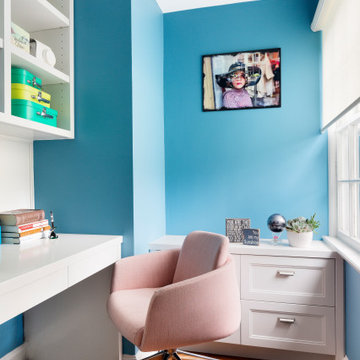
Study Room
Immagine di un ufficio contemporaneo con pareti blu, parquet scuro, scrivania incassata e pavimento marrone
Immagine di un ufficio contemporaneo con pareti blu, parquet scuro, scrivania incassata e pavimento marrone
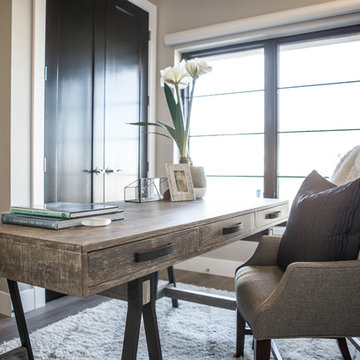
In this new construction, the client wanted to maximize sleeping space for visiting family and her grandchildren's overnight visits. With the custom, built-in murphy bed, the sleek, stylish and functional home office converts to a guest room in a snap.
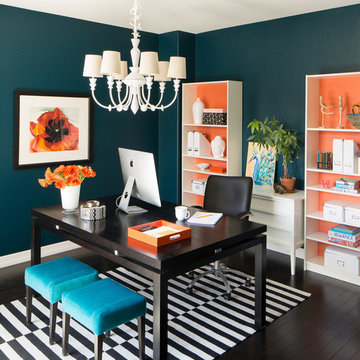
Iba Design Associates
David Lauer Photography
Esempio di un piccolo ufficio classico con pareti blu, parquet scuro, scrivania autoportante e nessun camino
Esempio di un piccolo ufficio classico con pareti blu, parquet scuro, scrivania autoportante e nessun camino
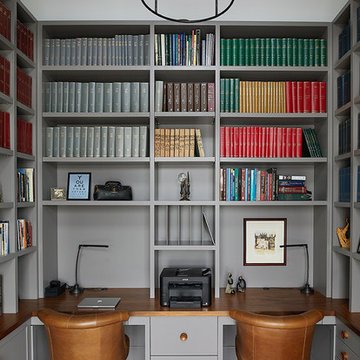
Foto di un ufficio chic con parquet scuro, scrivania incassata, pavimento marrone, nessun camino e pareti grigie

2014 ASID Design Awards - Winner Silver Residential, Small Firm - Singular Space
Renovation of the husbands study. The client asked for a clam color and look that would make her husband feel good when spending time in his study/ home office. Starting with the main focal point wall, the Hunt Solcum art piece was to remain. The space plan options showed the clients that the way the room had been laid out was not the best use of the space and the old furnishings were large in scale, but outdated in look. For a calm look we went from a red interior to a gray, from plaid silk draperies to custom fabric. Each piece in the room was made to fit the scale f the room and the client, who is 6'4".
River Oaks Residence
DM Photography
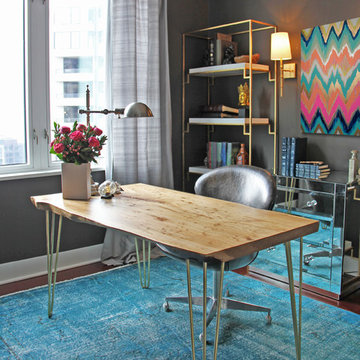
Immagine di un piccolo studio contemporaneo con nessun camino, scrivania autoportante, pareti grigie, parquet scuro e pavimento turchese

Client downsizing into an 80's hi-rise condo hired designer to convert the small sitting room between the master bedroom & bathroom to her Home Office. Although the client, a female executive, was retiring, her many obligations & interests required an efficient space for her active future.
Interior Design by Dona Rosene Interiors
Photos by Michael Hunter

Beautiful open floor plan with vaulted ceilings and an office niche. Norman Sizemore photographer
Ispirazione per uno studio moderno con parquet scuro, camino ad angolo, cornice del camino in mattoni, scrivania incassata, pavimento marrone e soffitto a volta
Ispirazione per uno studio moderno con parquet scuro, camino ad angolo, cornice del camino in mattoni, scrivania incassata, pavimento marrone e soffitto a volta
Studio turchese con parquet scuro
2