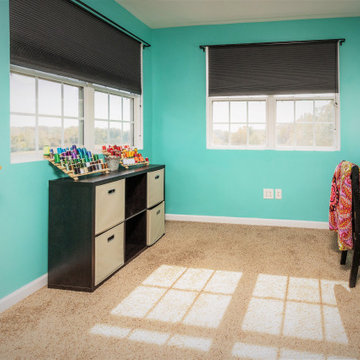Studio turchese con moquette
Filtra anche per:
Budget
Ordina per:Popolari oggi
21 - 40 di 206 foto
1 di 3
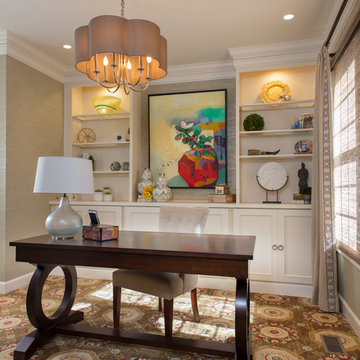
Transitional home office with a collection of accessories.
Immagine di uno studio chic di medie dimensioni con pareti verdi, moquette, nessun camino, scrivania autoportante e pavimento multicolore
Immagine di uno studio chic di medie dimensioni con pareti verdi, moquette, nessun camino, scrivania autoportante e pavimento multicolore
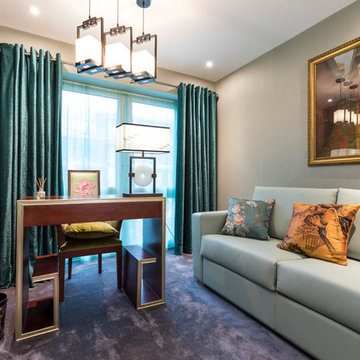
Maciek kolodziejski
Foto di un ufficio etnico con pareti multicolore, moquette, nessun camino, scrivania autoportante e pavimento grigio
Foto di un ufficio etnico con pareti multicolore, moquette, nessun camino, scrivania autoportante e pavimento grigio
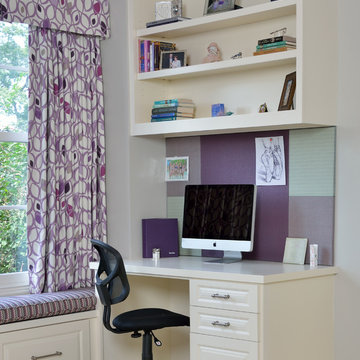
A new bench seat and desk area bring function into this teens bedroom. Storage was incorporated in the bench along with an open space for display. A variety of fabrics were grouped together to create a seamless tackable panel behind the computer for photos and memorabilia. Photo Credit: Miro Dvorscak
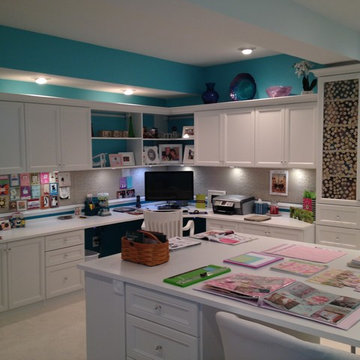
Idee per una grande stanza da lavoro classica con pareti blu, moquette, scrivania incassata e pavimento marrone

[Our Clients]
We were so excited to help these new homeowners re-envision their split-level diamond in the rough. There was so much potential in those walls, and we couldn’t wait to delve in and start transforming spaces. Our primary goal was to re-imagine the main level of the home and create an open flow between the space. So, we started by converting the existing single car garage into their living room (complete with a new fireplace) and opening up the kitchen to the rest of the level.
[Kitchen]
The original kitchen had been on the small side and cut-off from the rest of the home, but after we removed the coat closet, this kitchen opened up beautifully. Our plan was to create an open and light filled kitchen with a design that translated well to the other spaces in this home, and a layout that offered plenty of space for multiple cooks. We utilized clean white cabinets around the perimeter of the kitchen and popped the island with a spunky shade of blue. To add a real element of fun, we jazzed it up with the colorful escher tile at the backsplash and brought in accents of brass in the hardware and light fixtures to tie it all together. Through out this home we brought in warm wood accents and the kitchen was no exception, with its custom floating shelves and graceful waterfall butcher block counter at the island.
[Dining Room]
The dining room had once been the home’s living room, but we had other plans in mind. With its dramatic vaulted ceiling and new custom steel railing, this room was just screaming for a dramatic light fixture and a large table to welcome one-and-all.
[Living Room]
We converted the original garage into a lovely little living room with a cozy fireplace. There is plenty of new storage in this space (that ties in with the kitchen finishes), but the real gem is the reading nook with two of the most comfortable armchairs you’ve ever sat in.
[Master Suite]
This home didn’t originally have a master suite, so we decided to convert one of the bedrooms and create a charming suite that you’d never want to leave. The master bathroom aesthetic quickly became all about the textures. With a sultry black hex on the floor and a dimensional geometric tile on the walls we set the stage for a calm space. The warm walnut vanity and touches of brass cozy up the space and relate with the feel of the rest of the home. We continued the warm wood touches into the master bedroom, but went for a rich accent wall that elevated the sophistication level and sets this space apart.
[Hall Bathroom]
The floor tile in this bathroom still makes our hearts skip a beat. We designed the rest of the space to be a clean and bright white, and really let the lovely blue of the floor tile pop. The walnut vanity cabinet (complete with hairpin legs) adds a lovely level of warmth to this bathroom, and the black and brass accents add the sophisticated touch we were looking for.
[Office]
We loved the original built-ins in this space, and knew they needed to always be a part of this house, but these 60-year-old beauties definitely needed a little help. We cleaned up the cabinets and brass hardware, switched out the formica counter for a new quartz top, and painted wall a cheery accent color to liven it up a bit. And voila! We have an office that is the envy of the neighborhood.
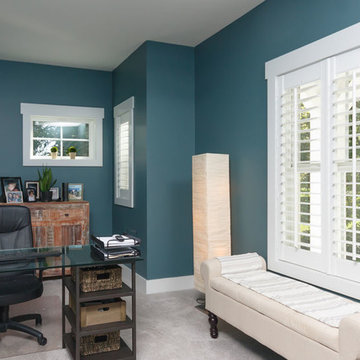
Esempio di uno studio country con pareti blu, moquette, nessun camino e scrivania autoportante
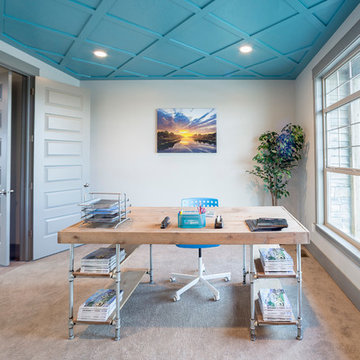
Esempio di un ufficio classico di medie dimensioni con pareti blu, moquette, scrivania autoportante, nessun camino e pavimento beige

Alise O'Brien Photography
Foto di un ufficio tradizionale con pareti marroni, moquette, scrivania autoportante e pavimento beige
Foto di un ufficio tradizionale con pareti marroni, moquette, scrivania autoportante e pavimento beige
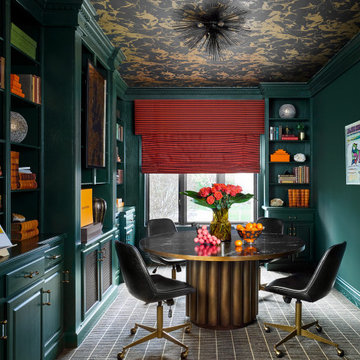
Ispirazione per uno studio classico con pareti verdi, moquette, scrivania autoportante, pavimento grigio e soffitto in carta da parati
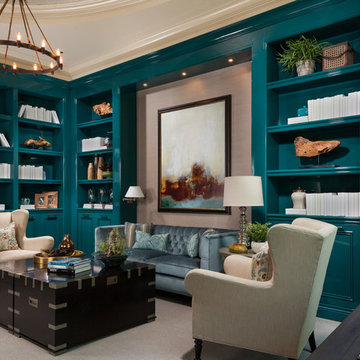
Sargent Architectural Photography
Idee per uno studio chic con pareti beige, moquette e pavimento grigio
Idee per uno studio chic con pareti beige, moquette e pavimento grigio
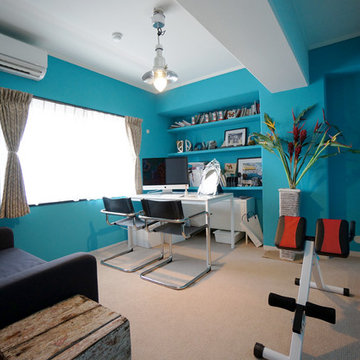
OPTIMUS INTERIOR PAINT,色:VV003 Turquoise Blue ターコイズブルー,NC006 White ホワイト
Foto di un ufficio contemporaneo di medie dimensioni con pareti blu, moquette e scrivania autoportante
Foto di un ufficio contemporaneo di medie dimensioni con pareti blu, moquette e scrivania autoportante
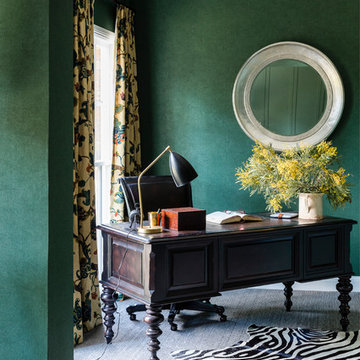
Maree Homer Photography
Esempio di un grande ufficio chic con pareti verdi, moquette, scrivania autoportante e pavimento grigio
Esempio di un grande ufficio chic con pareti verdi, moquette, scrivania autoportante e pavimento grigio
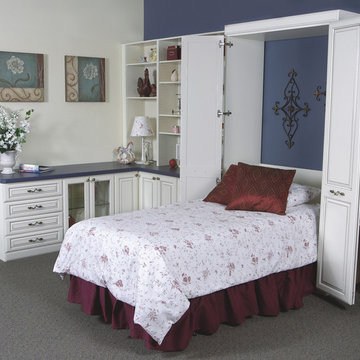
Foto di un ufficio chic di medie dimensioni con moquette, nessun camino, scrivania incassata, pavimento grigio e pareti blu
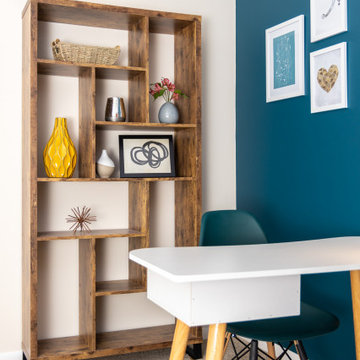
This blank-slate ranch house gets a lively, era-appropriate update for short term rental. Retro-inspired reproductions create a modern, livable, pet-friendly space.
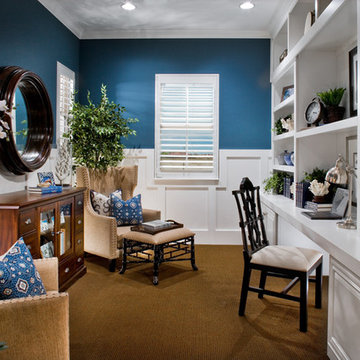
Ispirazione per un ufficio costiero di medie dimensioni con pareti blu, moquette, nessun camino, scrivania incassata e pavimento marrone
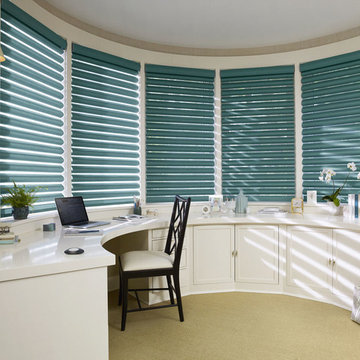
Ispirazione per un ufficio stile marino di medie dimensioni con pareti grigie, moquette, nessun camino e scrivania incassata
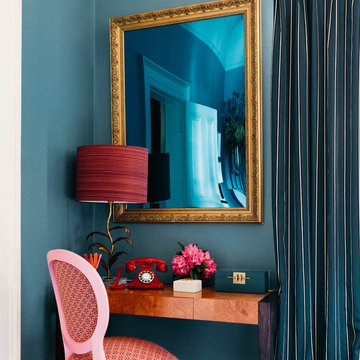
Camilla Molders Design was invited to participate in Como By Design - the first Interior Showhouse in Australia in 18 years.
Como by Design saw 24 interior designers temporarily reimagined the interior of the historic Como House in South Yarra for 3 days in October. As a national trust house, the original fabric of the house was to remain intact and returned to the original state after the exhibition.
Our design worked along side exisiting some antique pieces such as a mirror, bookshelf, chandelier and the original pink carpet.
Add some colour to the walls and furnishings in the room that were all custom designed by Camilla Molders Design including the chairs, rug, screen and desk - made for a cosy and welcoming sitting room.
it is a little to sad to think this lovely cosy room only existed for 1 week!
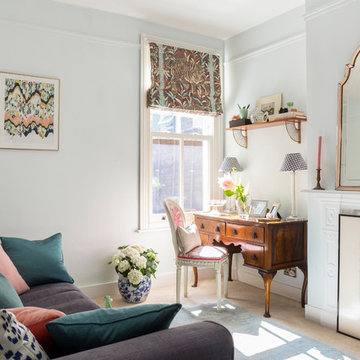
Ispirazione per un ufficio chic con moquette, camino classico e scrivania autoportante
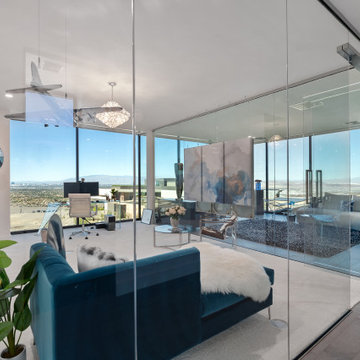
Idee per un ampio ufficio contemporaneo con pareti bianche, moquette, scrivania autoportante e pavimento bianco
Studio turchese con moquette
2
