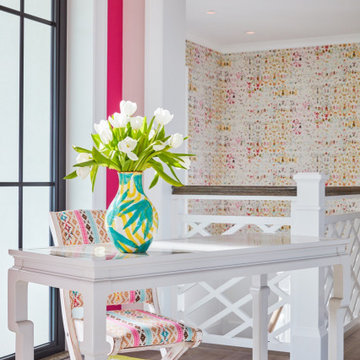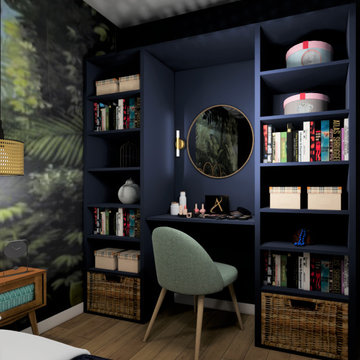Studio tropicale
Filtra anche per:
Budget
Ordina per:Popolari oggi
21 - 40 di 57 foto
1 di 3
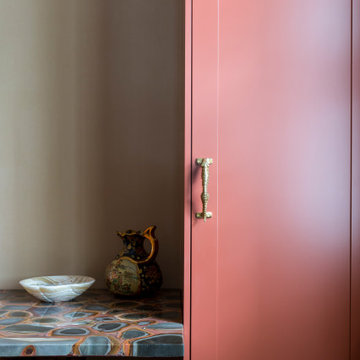
Immagine di un piccolo ufficio tropicale con pareti beige, scrivania incassata e carta da parati
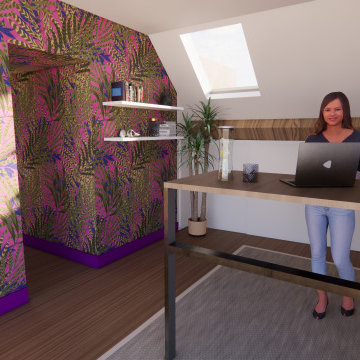
Home office avec bureau réglable en hauteur.
Des placards sur mesure permettent d'optimiser l'espace sous pente et de ranger le bureau. Le télé travail demande une certaine organisation et une ergonomie au quotidien pour se sentir bien tout au long de sa journée.
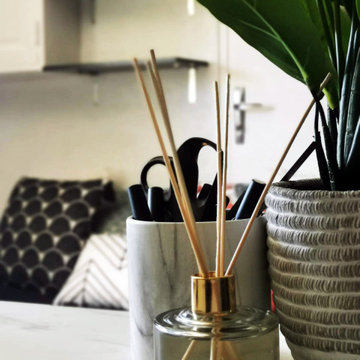
Mareva a positionné le bureau au centre de la pièce. Un parti pris qui permet de profiter pleinement de la vue et de la luminosité prodiguées par la seule fenêtre existante. Cette configuration permet également de garder l’œil sur l’entrée de la pièce. Enfin, elle dégage suffisamment d’espace pour autoriser deux personnes à s’asseoir de l’autre côté du bureau.
Côte rangement, notre architecte d’intérieur a réutilisé certains meubles existants, qu’elle a relookés aux couleurs de la pièce. L’un, situé à gauche de l’assise (un siège ergonomique réglable dans tous les sens), reçoit le matériel bureautique et offre du rangement à portée de main.
Mareva a imaginé un bureau type atelier. Un joli plateau coloris marbre repose sur des tréteaux noirs pour composer un mobilier original et naturel à la fois.
La cliente souhaitait que la pièce retrouve de l’éclat et du caractère. Dans cette optique, Mareva a peint en blanc les murs chargés de jaune. Les menuiseries ont ensuite été repeintes dans un gris anthracite pour le côté contemporain. Sur cette base neutre, le papier peint vert aux fibres naturelles habille le mur derrière le bureau. Quant aux accessoires, ils sont autant de touches colorées égayant l’endroit.
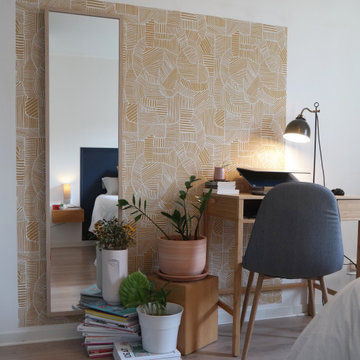
Foto di un piccolo ufficio tropicale con pareti bianche, pavimento in laminato, scrivania autoportante, pavimento beige e carta da parati
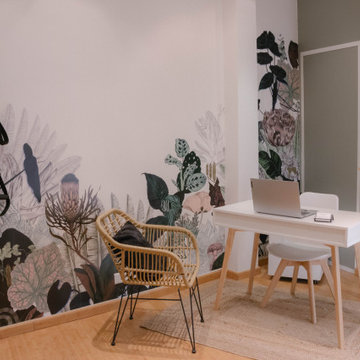
Idee per un ufficio tropicale con parquet chiaro, scrivania autoportante, pavimento beige e carta da parati
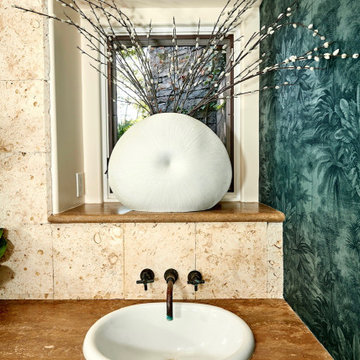
Foto di un ufficio tropicale di medie dimensioni con pareti nere, pavimento in legno massello medio, scrivania autoportante, pavimento marrone e carta da parati
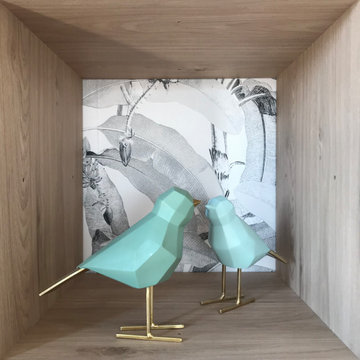
Ispirazione per uno studio tropicale con parquet chiaro, scrivania incassata e carta da parati
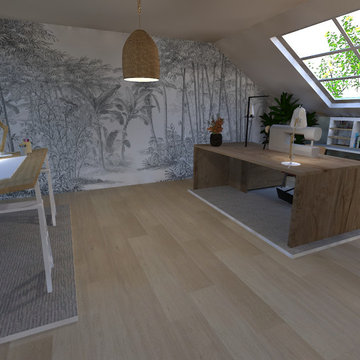
Proposition d'aménagement d'une pièce sous les toits selon une ambiance jungle.
Demande :
- Un espace atelier (table de dessin et machine à coudre) séparé d'un espace comprenant deux bureaux
- Pièce jardin
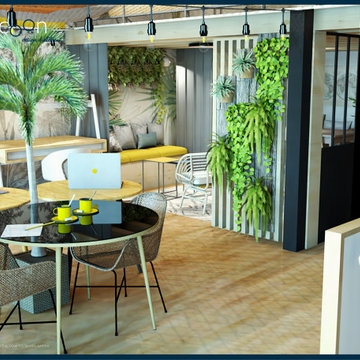
Le contraste des matières dynamise l'ensemble de cet espace de travail, par son papier peint et ses couleur exotiques et modernes
Foto di un grande ufficio tropicale con pareti verdi, pavimento in laminato, nessun camino, scrivania autoportante, pavimento beige e carta da parati
Foto di un grande ufficio tropicale con pareti verdi, pavimento in laminato, nessun camino, scrivania autoportante, pavimento beige e carta da parati
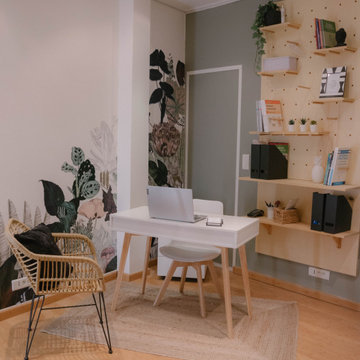
Foto di un ufficio tropicale con parquet chiaro, scrivania autoportante, pavimento beige e carta da parati
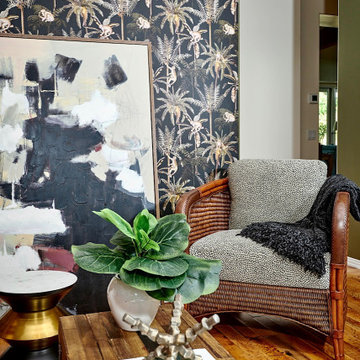
Idee per un ufficio tropicale di medie dimensioni con pareti nere, pavimento in legno massello medio, scrivania autoportante, pavimento marrone e carta da parati
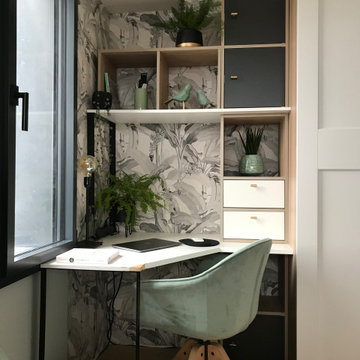
Esempio di uno studio tropicale con parquet chiaro, scrivania incassata e carta da parati
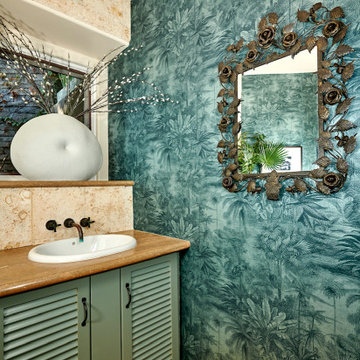
Esempio di un ufficio tropicale di medie dimensioni con pareti nere, pavimento in legno massello medio, scrivania autoportante, pavimento marrone e carta da parati

This 1990s brick home had decent square footage and a massive front yard, but no way to enjoy it. Each room needed an update, so the entire house was renovated and remodeled, and an addition was put on over the existing garage to create a symmetrical front. The old brown brick was painted a distressed white.
The 500sf 2nd floor addition includes 2 new bedrooms for their teen children, and the 12'x30' front porch lanai with standing seam metal roof is a nod to the homeowners' love for the Islands. Each room is beautifully appointed with large windows, wood floors, white walls, white bead board ceilings, glass doors and knobs, and interior wood details reminiscent of Hawaiian plantation architecture.
The kitchen was remodeled to increase width and flow, and a new laundry / mudroom was added in the back of the existing garage. The master bath was completely remodeled. Every room is filled with books, and shelves, many made by the homeowner.
Project photography by Kmiecik Imagery.
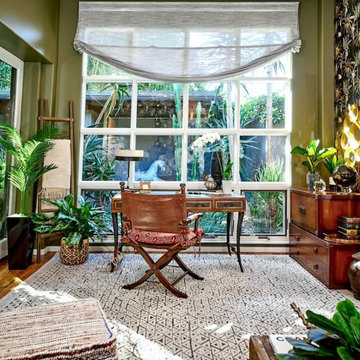
Esempio di un ufficio tropicale di medie dimensioni con pareti nere, pavimento in legno massello medio, scrivania autoportante, pavimento marrone e carta da parati
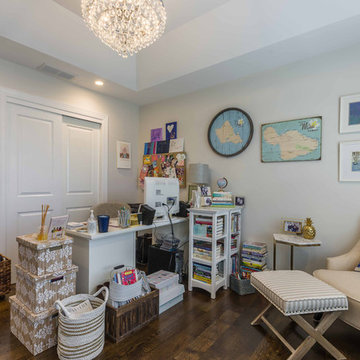
This 1990s brick home had decent square footage and a massive front yard, but no way to enjoy it. Each room needed an update, so the entire house was renovated and remodeled, and an addition was put on over the existing garage to create a symmetrical front. The old brown brick was painted a distressed white.
The 500sf 2nd floor addition includes 2 new bedrooms for their teen children, and the 12'x30' front porch lanai with standing seam metal roof is a nod to the homeowners' love for the Islands. Each room is beautifully appointed with large windows, wood floors, white walls, white bead board ceilings, glass doors and knobs, and interior wood details reminiscent of Hawaiian plantation architecture.
The kitchen was remodeled to increase width and flow, and a new laundry / mudroom was added in the back of the existing garage. The master bath was completely remodeled. Every room is filled with books, and shelves, many made by the homeowner.
Project photography by Kmiecik Imagery.
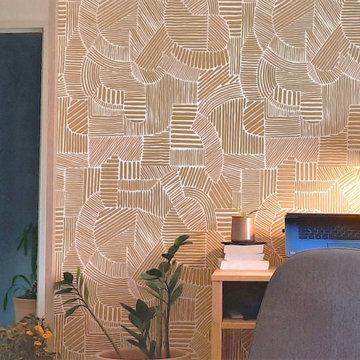
Esempio di un piccolo ufficio tropicale con pareti bianche, pavimento in laminato, scrivania autoportante, pavimento beige e carta da parati
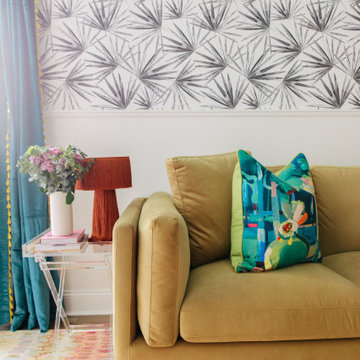
Ispirazione per uno studio tropicale di medie dimensioni con pareti bianche e carta da parati
Studio tropicale
2
