Studio scandinavo con pavimento in legno verniciato
Filtra anche per:
Budget
Ordina per:Popolari oggi
61 - 76 di 76 foto
1 di 3
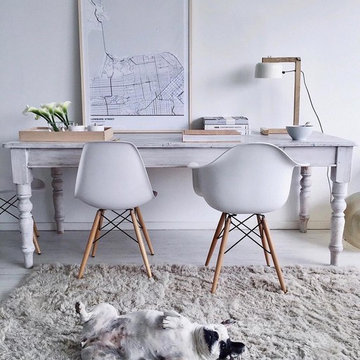
Ett skandinaviskt Hemkontor där även hundar har plats i.
Foto di un atelier scandinavo con pareti bianche, pavimento in legno verniciato e scrivania autoportante
Foto di un atelier scandinavo con pareti bianche, pavimento in legno verniciato e scrivania autoportante
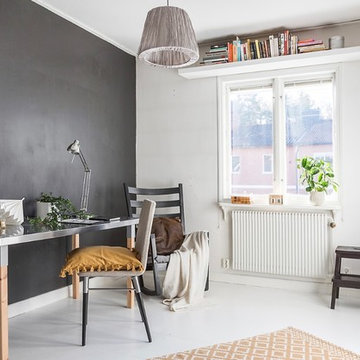
Esempio di uno studio scandinavo di medie dimensioni con pareti nere, pavimento in legno verniciato e pavimento bianco
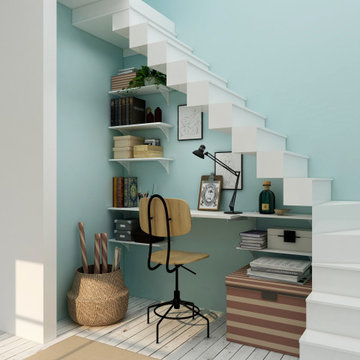
Aménagement d'un espace bureau sous escalier dans un
style scandinave , mobilier naturel et respectueux de l'environnement. Teintes claires et apaisantes
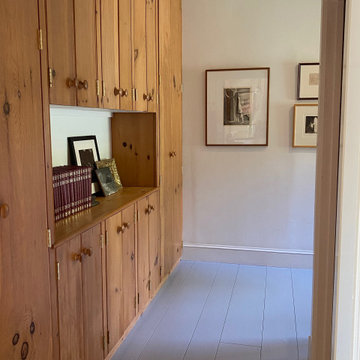
Editing the owner's belongings led to a composed, staged home office.
Esempio di uno studio scandinavo di medie dimensioni con pareti grigie, pavimento in legno verniciato, scrivania incassata e pavimento grigio
Esempio di uno studio scandinavo di medie dimensioni con pareti grigie, pavimento in legno verniciato, scrivania incassata e pavimento grigio
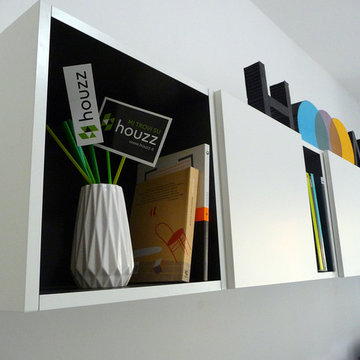
Idee per un ufficio scandinavo di medie dimensioni con pareti bianche, pavimento in legno verniciato e pavimento beige
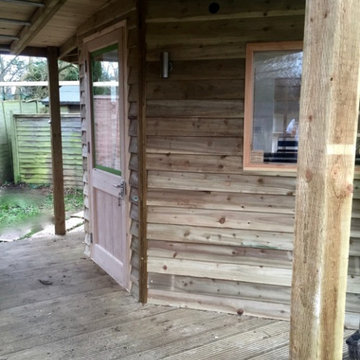
Tim is a professional musician who moved to the country and needed a purpose-built studio to allow him to work from home, composing and recording music.
Tim's family wanted a garden room and recreational space, and a place to store a growing library of books. We built two rooms under one roof in an 'L' shape. The first is a music studio with a wired sound booth, finished inside in white with a sound-proofing layer, a beech desk, built-in shelving and an antique floor.
The second is a family room and book store finished Scandinavia-style in pine throughout, also with an antique pine floor.
A covered walkway between the two rooms is equipped with monkey bars, and leads to a hidden courtyard garden with hammock hooks where the family plan to while away many a summer evening in banquet mode!
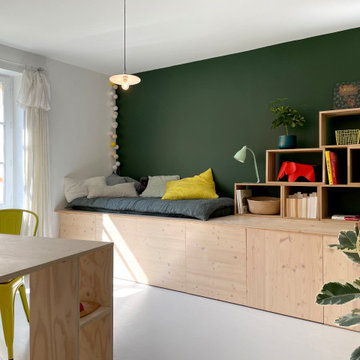
MISSION: Les habitants du lieu ont souhaité restructurer les étages de leur maison pour les adapter à leur nouveau mode de vie, avec des enfants plus grands et de plus en plus créatifs.
Une partie du projet a consisté à décloisonner une partie du premier étage pour créer une grande pièce centrale, une « creative room » baignée de lumière où chacun peut dessiner, travailler, créer, se détendre.
Le centre de la pièce est occupé par un grand plateau posé sur des caissons de rangement ouvert, le tout pouvant être décomposé et recomposé selon les besoins. Idéal pour dessiner, peindre ou faire des maquettes ! Le mur de droite accueille un linéaire de rangements profonds sur lequelle repose une bibliothèque et un coin repos/lecture.
Le tout est réalisé sur mesure en contreplaqué d'épicéa (verni incolore mat pour conserver l'aspect du bois brut). Plancher peint en blanc, mur vert "duck green" (Farrow&Ball), bois clair et accessoires vitaminés créent une ambiance naturelle et gaie, propice à la création !
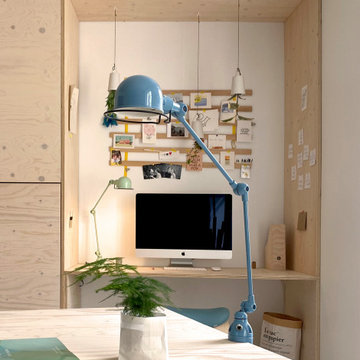
MISSION: Les habitants du lieu ont souhaité restructurer les étages de leur maison pour les adapter à leur nouveau mode de vie, avec des enfants plus grands et de plus en plus créatifs.
Une partie du projet a consisté à décloisonner une partie du premier étage pour créer une grande pièce centrale, une « creative room » baignée de lumière où chacun peut dessiner, travailler, créer, se détendre.
Zoom sur me bureau en alcôve, réalisé lui aussi en contreplaqué d'épicéa (verni incolore mat pour conserver l'aspect du bois brut). Plancher peint en blanc, murs blancs et bois clair créent une ambiance naturelle et gaie, propice à la création ! Lampes de bureau Jielde.
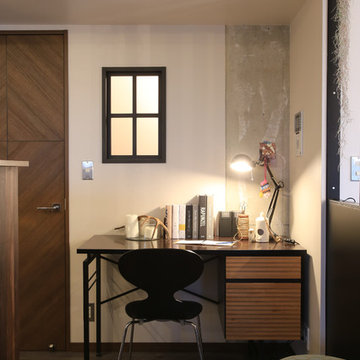
Ispirazione per uno studio scandinavo con pareti bianche, pavimento in legno verniciato, scrivania autoportante e pavimento grigio
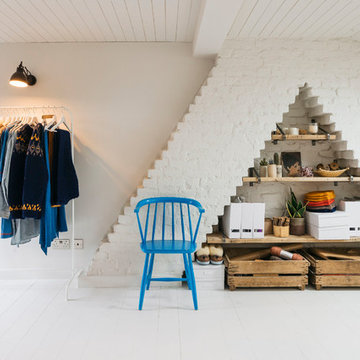
Study space in loft with rooflights and painted brick chimney breast.
Photograph © Tim Crocker
Immagine di un ufficio scandinavo con pareti bianche, pavimento in legno verniciato, scrivania autoportante e pavimento bianco
Immagine di un ufficio scandinavo con pareti bianche, pavimento in legno verniciato, scrivania autoportante e pavimento bianco
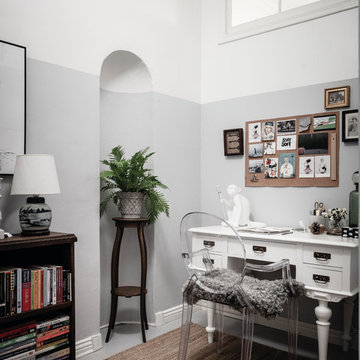
Foto di un ufficio scandinavo con pareti grigie, pavimento in legno verniciato, scrivania autoportante e pavimento grigio
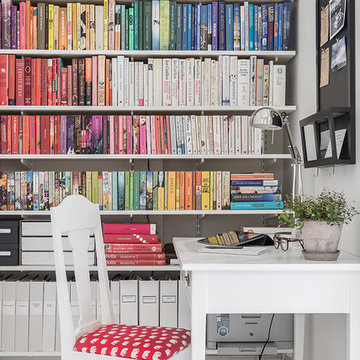
Esempio di un ufficio scandinavo con pareti bianche, pavimento in legno verniciato, nessun camino e scrivania autoportante
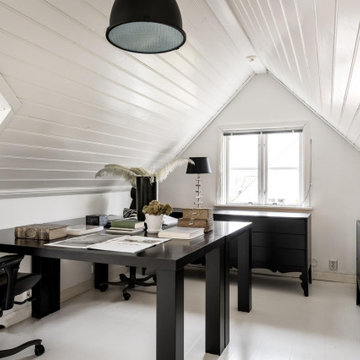
Idee per uno studio scandinavo con pareti bianche, pavimento in legno verniciato, scrivania autoportante, pavimento bianco, soffitto in perlinato e soffitto a volta
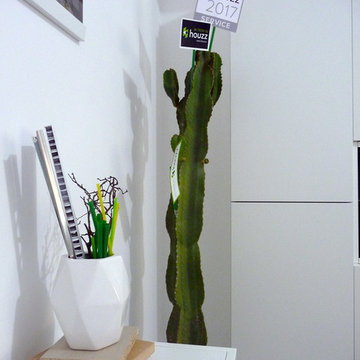
Ispirazione per un ufficio nordico di medie dimensioni con pareti bianche, pavimento in legno verniciato e pavimento beige
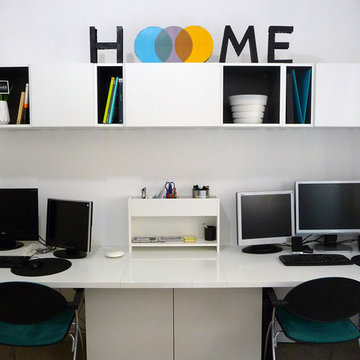
Esempio di un ufficio nordico di medie dimensioni con pareti bianche, pavimento in legno verniciato e pavimento beige
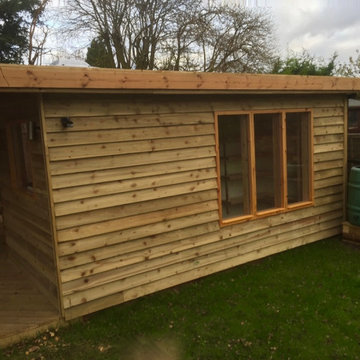
Tim is a professional musician who moved to the country and needed a purpose-built studio to allow him to work from home, composing and recording music.
Tim's family wanted a garden room and recreational space, and a place to store a growing library of books. We built two rooms under one roof in an 'L' shape. The first is a music studio with a wired sound booth, finished inside in white with a sound-proofing layer, a beech desk, built-in shelving and an antique floor.
The second is a family room and book store finished Scandinavia-style in pine throughout, also with an antique pine floor.
A covered walkway between the two rooms is equipped with monkey bars, and leads to a hidden courtyard garden with hammock hooks where the family plan to while away many a summer evening in banquet mode!
Studio scandinavo con pavimento in legno verniciato
4