Studio rosso di medie dimensioni
Filtra anche per:
Budget
Ordina per:Popolari oggi
141 - 160 di 484 foto
1 di 3
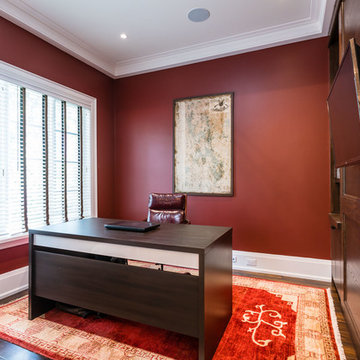
Immagine di uno studio chic di medie dimensioni con pareti rosse, pavimento in laminato, scrivania autoportante, pavimento marrone e nessun camino
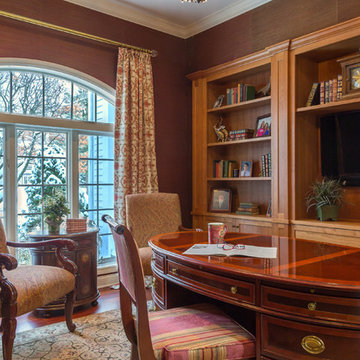
The lady of the house has a sophisticated and elegant study. Quite different from the kitchen counter piles of paper found in so many homes. The beautiful oval desk placed in the center of the room has file drawers and a book shelf on the front of the desk. There is easy access to the credenza behind the desk and a clear line of sight to the flat screen TV. Grass cloth wallpaper, sumptuous fabrics, hardwood floors, and a timeless oriental area rug come together to make this a comfortable and functional command central for a busy family.
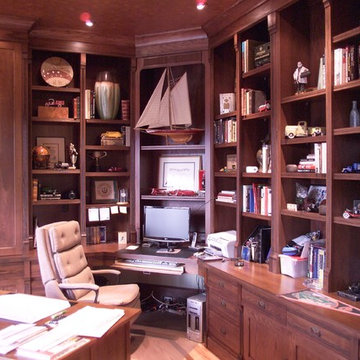
Gould Study with built-in stained cabinetry and shelves
Photography by Peek Design Group
Esempio di uno studio classico di medie dimensioni con libreria, pavimento in legno massello medio, nessun camino e scrivania incassata
Esempio di uno studio classico di medie dimensioni con libreria, pavimento in legno massello medio, nessun camino e scrivania incassata
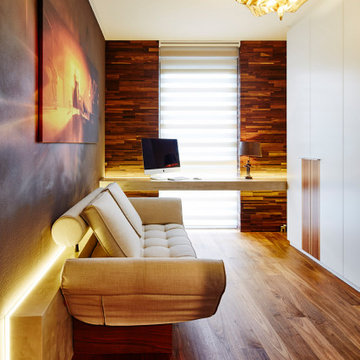
Foto di un ufficio contemporaneo di medie dimensioni con pareti marroni, pavimento in legno massello medio, scrivania incassata e pavimento marrone
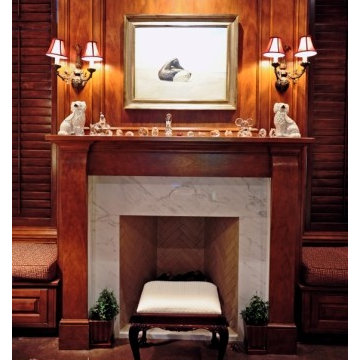
Idee per un ufficio chic di medie dimensioni con pareti marroni, camino classico, cornice del camino in legno, pavimento in legno massello medio e scrivania autoportante
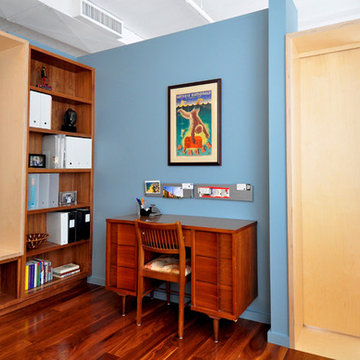
Inside the "box" a mid-century modern desk complements the built-in walnut book shelves. Another Baltic birch frames the 3Form semi transparent panel which creates a privacy screen.
ONY architecture
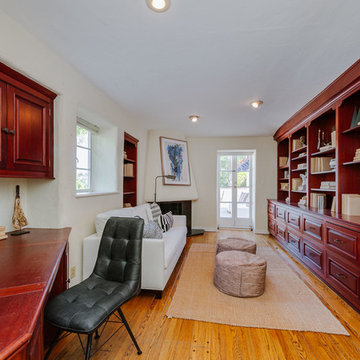
Immagine di uno studio mediterraneo di medie dimensioni con libreria, camino ad angolo e scrivania incassata
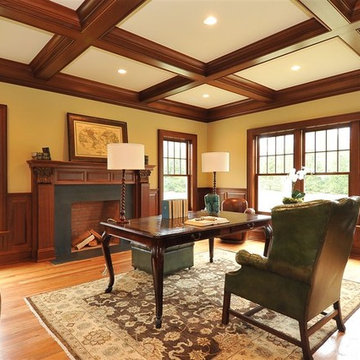
•Mahogany raised paneling chair rail height
•Coffered ceiling with mahogany mouldings, window and door casing 1 piece, plynth blocks on door and cased openings
•Masonry fireplace with marble-honed absolute black surround & hearth; wood burning and piped for gas logs
•Select and better red oak flooring (2 1/4”)
•Electrical outlets data/com located in baseboard; floor outlets data/com/electrical
•Wired for whole house sound and wired for flat panel TV location
•Recessed lighting installed
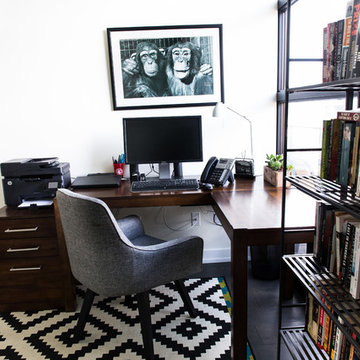
Ispirazione per un ufficio contemporaneo di medie dimensioni con parquet scuro, nessun camino, scrivania autoportante e pareti bianche
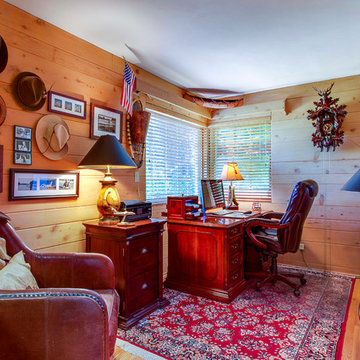
Ispirazione per un ufficio rustico di medie dimensioni con pareti marroni, parquet chiaro, nessun camino e scrivania autoportante
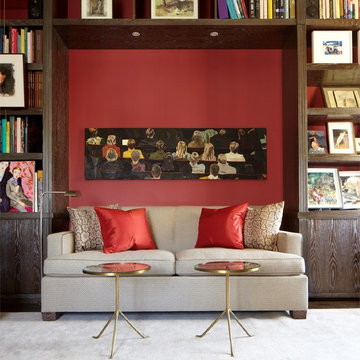
Silver cerused quartered stained white oak library
Immagine di un ufficio chic di medie dimensioni con pareti marroni, moquette e scrivania autoportante
Immagine di un ufficio chic di medie dimensioni con pareti marroni, moquette e scrivania autoportante
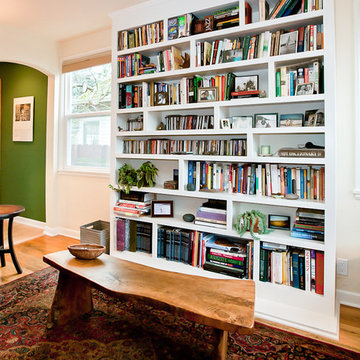
Esempio di un ufficio di medie dimensioni con parquet chiaro e pareti beige
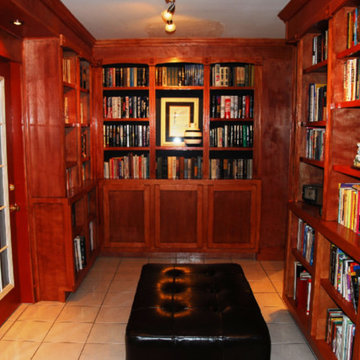
Ispirazione per uno studio design di medie dimensioni con pavimento con piastrelle in ceramica, libreria, pareti marroni e pavimento beige
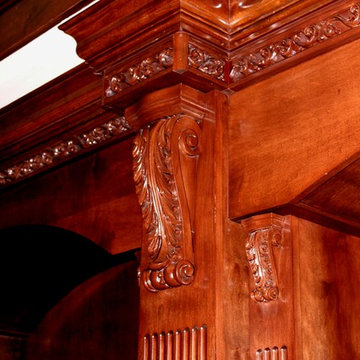
Custom maple study complete with bookcases, entertainment center, storage, beautiful trim and recessed panel wainscoting.
Idee per uno studio tradizionale di medie dimensioni con scrivania autoportante e pareti beige
Idee per uno studio tradizionale di medie dimensioni con scrivania autoportante e pareti beige
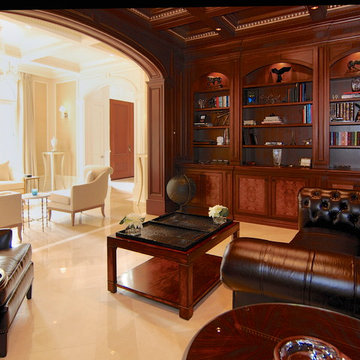
For this commission the client hired us to do the interiors of their new home which was under construction. The style of the house was very traditional however the client wanted the interiors to be transitional, a mixture of contemporary with more classic design. We assisted the client in all of the material, fixture, lighting, cabinetry and built-in selections for the home. The floors throughout the first floor of the home are a creme marble in different patterns to suit the particular room; the dining room has a marble mosaic inlay in the tradition of an oriental rug. The ground and second floors are hardwood flooring with a herringbone pattern in the bedrooms. Each of the seven bedrooms has a custom ensuite bathroom with a unique design. The master bathroom features a white and gray marble custom inlay around the wood paneled tub which rests below a venetian plaster domes and custom glass pendant light. We also selected all of the furnishings, wall coverings, window treatments, and accessories for the home. Custom draperies were fabricated for the sitting room, dining room, guest bedroom, master bedroom, and for the double height great room. The client wanted a neutral color scheme throughout the ground floor; fabrics were selected in creams and beiges in many different patterns and textures. One of the favorite rooms is the sitting room with the sculptural white tete a tete chairs. The master bedroom also maintains a neutral palette of creams and silver including a venetian mirror and a silver leafed folding screen. Additional unique features in the home are the layered capiz shell walls at the rear of the great room open bar, the double height limestone fireplace surround carved in a woven pattern, and the stained glass dome at the top of the vaulted ceilings in the great room.
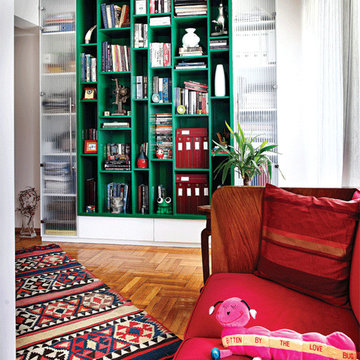
Immagine di un ufficio design di medie dimensioni con pareti bianche, pavimento in legno massello medio e scrivania autoportante
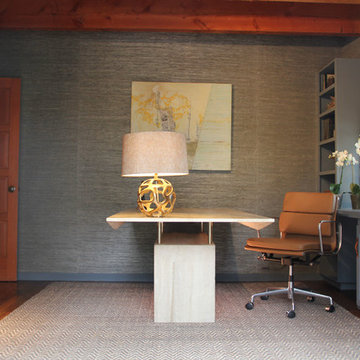
Ispirazione per un ufficio design di medie dimensioni con pavimento in legno massello medio, nessun camino, scrivania autoportante e pareti grigie
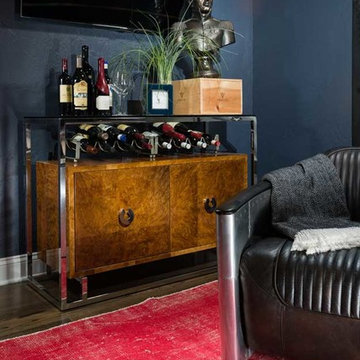
Idee per un ufficio boho chic di medie dimensioni con pareti blu, pavimento in legno massello medio e scrivania autoportante
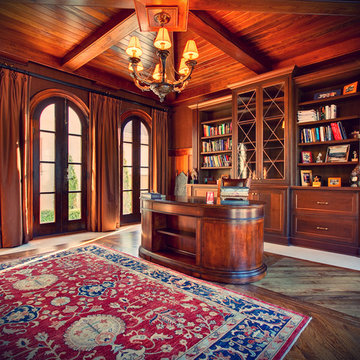
www.edgplancollection.com
Idee per un ufficio stile americano di medie dimensioni con pareti marroni, pavimento in legno massello medio, nessun camino e scrivania autoportante
Idee per un ufficio stile americano di medie dimensioni con pareti marroni, pavimento in legno massello medio, nessun camino e scrivania autoportante
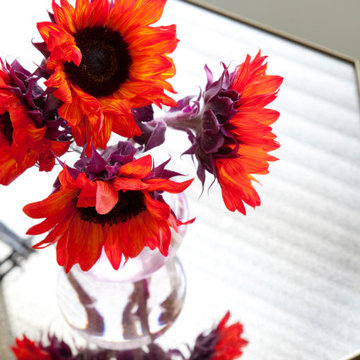
Bright green home office with palm print rug and printed green velvet throw pillows doubles as a guest suite with twin sleeper chair. White bamboo desk and white drapery create balance with the bright green color scheme.
Studio rosso di medie dimensioni
8