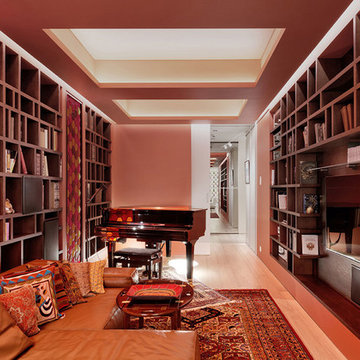Studio rosso di medie dimensioni
Filtra anche per:
Budget
Ordina per:Popolari oggi
241 - 260 di 481 foto
1 di 3
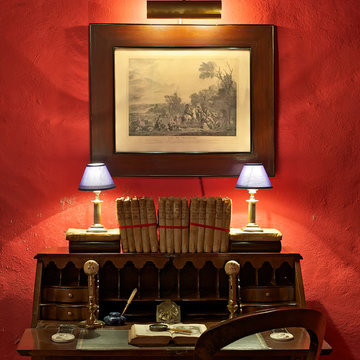
Escritorio clásico © Joseba Bengoetxea
Idee per un ufficio chic di medie dimensioni con pareti rosse e scrivania incassata
Idee per un ufficio chic di medie dimensioni con pareti rosse e scrivania incassata
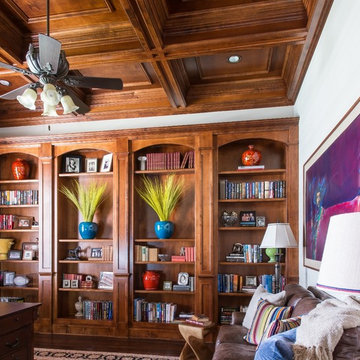
Photos by Michael Hunter.
Ispirazione per un ufficio tradizionale di medie dimensioni con parquet scuro, nessun camino, scrivania incassata e pareti bianche
Ispirazione per un ufficio tradizionale di medie dimensioni con parquet scuro, nessun camino, scrivania incassata e pareti bianche
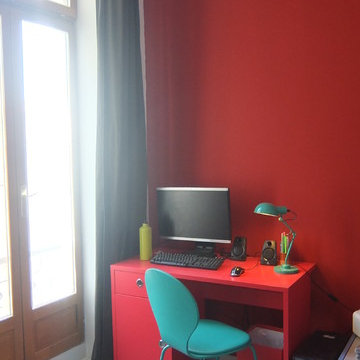
Les tommettes du sol du 1er étage ont été repeinte avec une peinture de sol adaptée et pour s' harmoniser avec le style industriel du reste de la maison
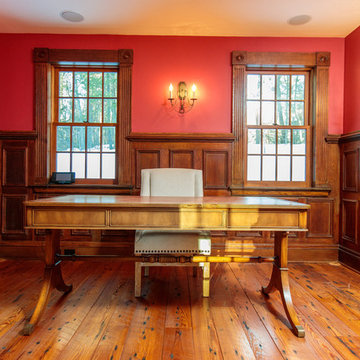
A seamless blend of old and new, this captivating residence has been thoughtfully renovated with a level of style, craftsmanship and sophistication that's rarely seen in the suburbs. Begin your appreciation with the gourmet kitchen featuring a beamed cathedral ceiling and accented with Vermont barn wood. A fireplace adds warmth and rare chestnut floors gleam throughout. The dreamy butler's pantry includes a wine refrigerator, Miele coffee station and plentiful storage. The piece de resistance is a Cornue range with a custom handmade hood. Warmth abounds in the stunning library with reclaimed wood panels from the Gamble mansion in Boston. The master suite is a luxurious world unto its own. The lower level includes a theatre, bar, first-class wine cellar, gym and full bath. Exquisite grounds feature beautiful stone walls, an outdoor kitchen and jacuzzi spa with pillars/balustrades from the Museum of Fine Arts. Located in a stellar south-side location amongst beautiful estate homes.
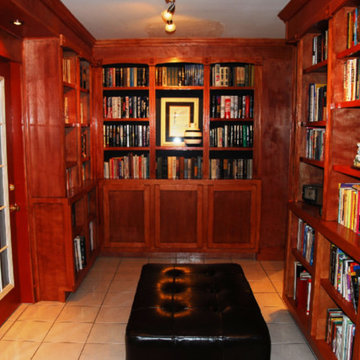
Ispirazione per uno studio design di medie dimensioni con pavimento con piastrelle in ceramica, libreria, pareti marroni e pavimento beige
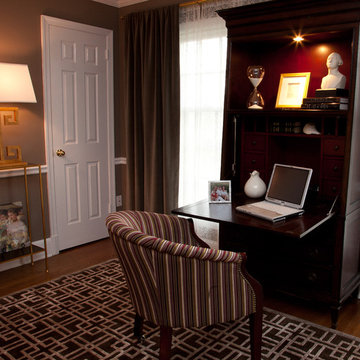
Amy Smucker
Ispirazione per un ufficio design di medie dimensioni con pareti marroni, parquet scuro, scrivania incassata e pavimento marrone
Ispirazione per un ufficio design di medie dimensioni con pareti marroni, parquet scuro, scrivania incassata e pavimento marrone
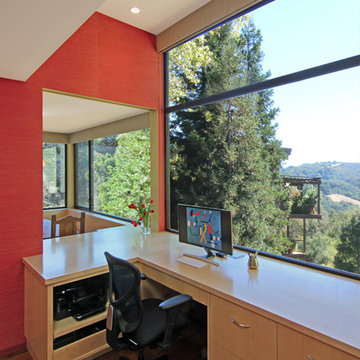
Andrew Morrall, Architect
Idee per un ufficio minimalista di medie dimensioni con pareti rosse, pavimento in legno massello medio, nessun camino e scrivania incassata
Idee per un ufficio minimalista di medie dimensioni con pareti rosse, pavimento in legno massello medio, nessun camino e scrivania incassata
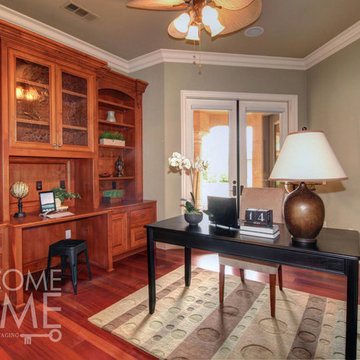
Esempio di uno studio chic di medie dimensioni con pareti beige, pavimento in legno massello medio e scrivania incassata
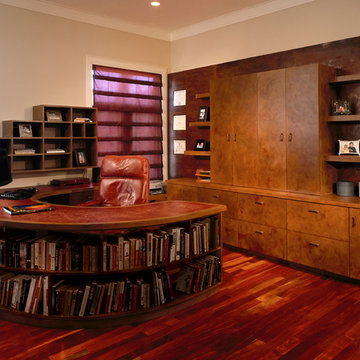
In the Home Office:
The custom cabinetry allowed for a large semi-circular desk to surround the user with an inlayed leather countertop. Open shelving on the front of the desk allows for book storage.
While the stair stepping on the wall mounted custom cabinet allows for open storage and display of small items and decorative objects.
The large credenza cabinet with tall storage and open shelving received a faux finish to play off of the Corten steel metal wall's finish that stands behind the credenza cabinet and has custom niches made for special awards received.
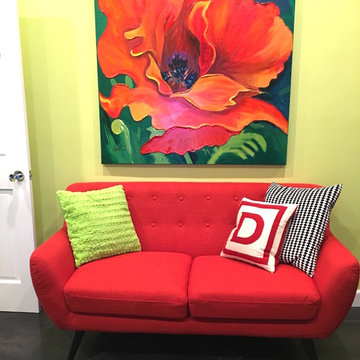
Esempio di uno studio minimal di medie dimensioni con pareti verdi, pavimento in gres porcellanato e scrivania autoportante
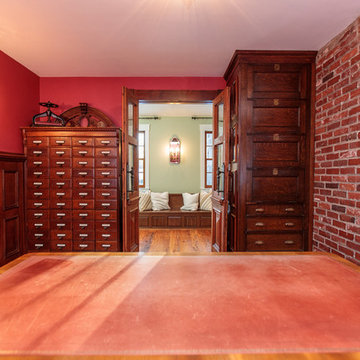
A seamless blend of old and new, this captivating residence has been thoughtfully renovated with a level of style, craftsmanship and sophistication that's rarely seen in the suburbs. Begin your appreciation with the gourmet kitchen featuring a beamed cathedral ceiling and accented with Vermont barn wood. A fireplace adds warmth and rare chestnut floors gleam throughout. The dreamy butler's pantry includes a wine refrigerator, Miele coffee station and plentiful storage. The piece de resistance is a Cornue range with a custom handmade hood. Warmth abounds in the stunning library with reclaimed wood panels from the Gamble mansion in Boston. The master suite is a luxurious world unto its own. The lower level includes a theatre, bar, first-class wine cellar, gym and full bath. Exquisite grounds feature beautiful stone walls, an outdoor kitchen and jacuzzi spa with pillars/balustrades from the Museum of Fine Arts. Located in a stellar south-side location amongst beautiful estate homes.
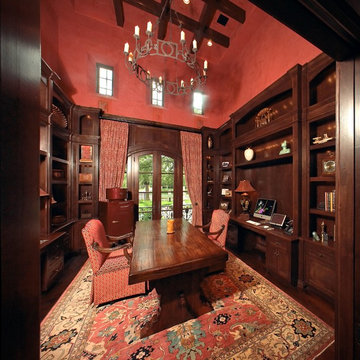
Esempio di uno studio mediterraneo di medie dimensioni con pareti rosse e scrivania autoportante
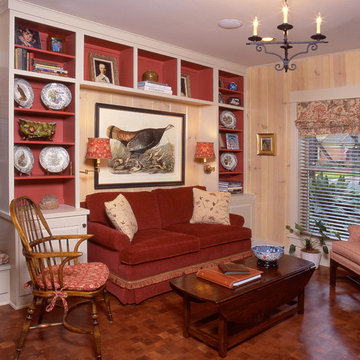
Formal Living Area. This space was the original kitchen.
We relocated the Kitchen to the opposite side of the house which was originally the Master Bedroom.
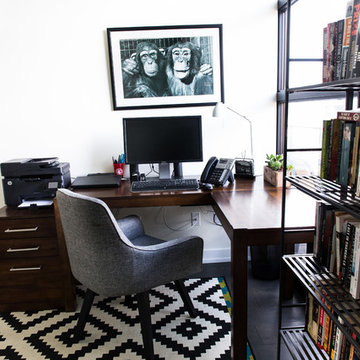
Ispirazione per un ufficio contemporaneo di medie dimensioni con parquet scuro, nessun camino, scrivania autoportante e pareti bianche
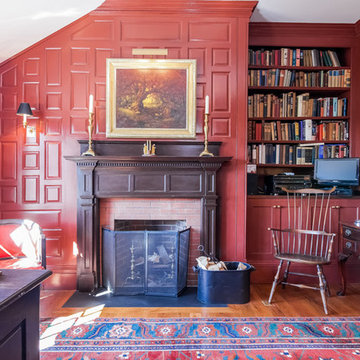
Foto di una stanza da lavoro tradizionale di medie dimensioni con pareti rosse, parquet chiaro, camino classico, scrivania autoportante e cornice del camino in mattoni
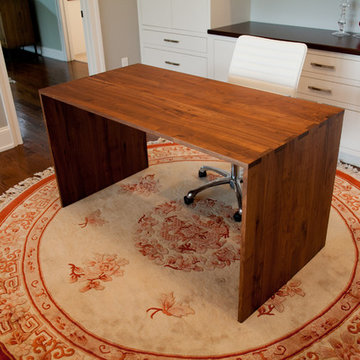
This studio space was created for the wife to provide an area for crafting and artwork. The drawers hold rolls of wrapping paper and gift bags, while art supplies and bolts of fabric are stored behind the tall cabinet doors. Open shelving was utilized to provide a pop of color and display the homeowners extensive collection of Scandinavian glassware. Matt Villano Photography
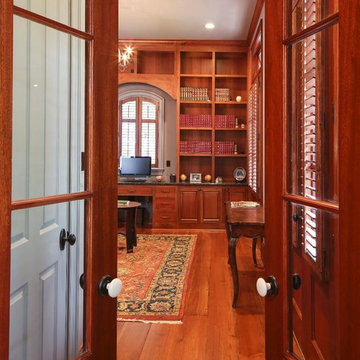
Study
Immagine di un ufficio chic di medie dimensioni con pareti marroni, parquet scuro e scrivania incassata
Immagine di un ufficio chic di medie dimensioni con pareti marroni, parquet scuro e scrivania incassata
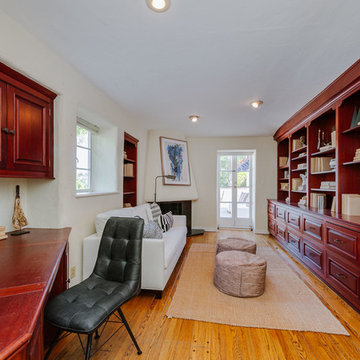
Immagine di uno studio mediterraneo di medie dimensioni con libreria, camino ad angolo e scrivania incassata
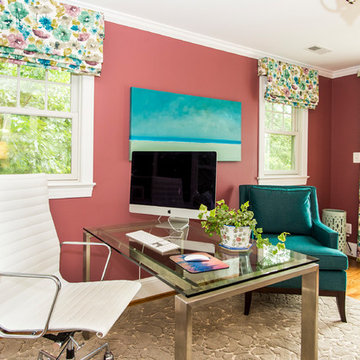
A charming Airbnb, favorite restaurant, cozy coffee house, or a piece of artwork can all serve as design inspiration for your decor. How wonderful would it be to bring the colors, patterns, shapes, fabrics, or textures of those beloved places or things into your own home? That is exactly what Janet Aurora’s client was hoping to do. Her favorite restaurant, The Ivy Chelsea Garden, is located in London and features tufted leather sofas and benches, hues of salmon and sage, botanical patterns, and artwork surrounded by lush gardens and flowers. Take a look at how Janet used this point of inspiration in the client’s living room, dining room, entryway and study.
~ Dining Room ~
To accommodate space for a dining room table that would seat eight, we eliminated the existing fireplace. Janet custom designed a table with a beautiful wrought iron base and marble top, selected botanical prints for a gallery wall, and floral valances for the windows, all set against a fresh turquoise backdrop.
~ Living Room ~
Nods to The Ivy Chelsea Garden can be seen throughout the living room and entryway. A custom leather tufted sofa anchors the living room and compliments a beloved “Grandma’s chair” with crewel fabric, which was restored to its former beauty. Walls painted with Benjamin Moore’s Dreamcatcher 640 and dark salmon hued draperies create a color palette that is strikingly similar to the al fresco setting in London. In the entryway, floral patterned wallpaper introduces the garden fresh theme seen throughout the home.
~ The Study ~
Janet transformed an existing bedroom into a study by claiming the space from two reach-in closets to create custom built-ins with lighting. Many of the homeowner’s own furnishings were used in this room, but Janet added a much-needed reading chair in turquoise to bring a nice pop of color, window treatments, and an area rug to tie the space together. Benjamin Moore’s Deep Mauve was used on the walls and Ruby Dusk was added to the back of the cabinetry to add depth and interest. We also added French doors that lead out to a small balcony for a place to take a break or have lunch.
We love the way these spaces turned out and hope our clients will enjoy their spaces inspired by their favorite restaurant.
Studio rosso di medie dimensioni
13
