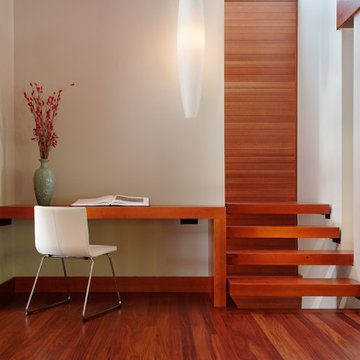Studio rosso con scrivania incassata
Filtra anche per:
Budget
Ordina per:Popolari oggi
61 - 80 di 355 foto
1 di 3
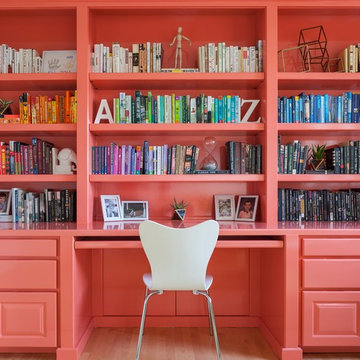
John Grannen photographer Design Kimberlee Marie Design
Idee per un ufficio minimal con parquet chiaro, scrivania incassata e pareti arancioni
Idee per un ufficio minimal con parquet chiaro, scrivania incassata e pareti arancioni
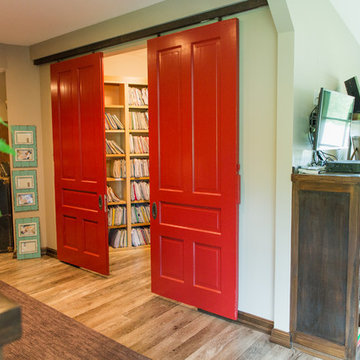
Edens Light Photography
Immagine di un ufficio classico di medie dimensioni con pareti beige, pavimento in legno massello medio e scrivania incassata
Immagine di un ufficio classico di medie dimensioni con pareti beige, pavimento in legno massello medio e scrivania incassata
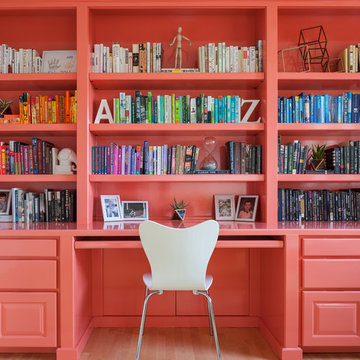
This early 90's contemporary home was in need of some major updates and when my clients purchased it they were ready to make it their own. The home features large open rooms, great natural light and stunning views of Lake Washington. These clients love bold vibrant colors and clean modern lines so the goal was to incorporate those in the design without it overwhelming the space. Balance was key. The end goal was for the home to feel open and airy yet warm and inviting. This was achieved by bringing in punches of color to an otherwise white or neutral palate. Texture and visual interest were achieved throughout the house through the use of wallpaper, fabrics, and a few one of a kind artworks.
---
Project designed by interior design studio Kimberlee Marie Interiors. They serve the Seattle metro area including Seattle, Bellevue, Kirkland, Medina, Clyde Hill, and Hunts Point.
For more about Kimberlee Marie Interiors, see here: https://www.kimberleemarie.com/
To learn more about this project, see here
https://www.kimberleemarie.com/mercerislandmodern
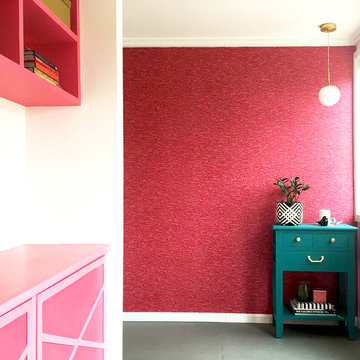
I believe in upcycling furniture and choosing sustainable items where possible. This table was actually found on the nature strip down my street. It was painted in green to match the vintage table lamp at the opposite end of the space. I sourced new handles from Etsy to tie in with the brushed gold pendant.
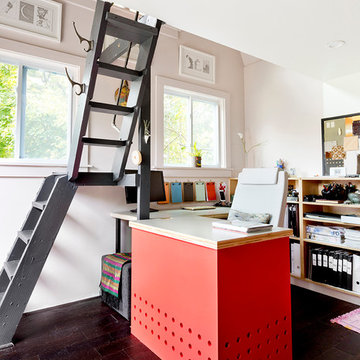
In the backyard of a home dating to 1910 in the Hudson Valley, a modest 250 square-foot outbuilding, at one time used as a bootleg moonshine distillery, and more recently as a bare bones man-cave, was given new life as a sumptuous home office replete with not only its own WiFi, but also abundant southern light brought in by new windows, bespoke furnishings, a double-height workstation, and a utilitarian loft.
The original barn door slides open to reveal a new set of sliding glass doors opening into the space. Dark hardwood floors are a foil to crisp white defining the walls and ceiling in the lower office, and soft shell pink in the double-height volume punctuated by charcoal gray barn stairs and iron pipe railings up to a dollhouse-like loft space overhead. The desktops -- clad on the top surface only with durable, no-nonsense, mushroom-colored laminate -- leave birch maple edges confidently exposed atop punchy red painted bases perforated with circles for visual and functional relief. Overhead a wrought iron lantern alludes to a birdcage, highlighting the feeling of being among the treetops when up in the loft.
Photography: Rikki Snyder
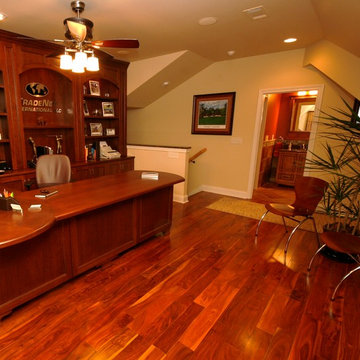
Immagine di un grande ufficio chic con pavimento in legno massello medio, scrivania incassata e pareti beige
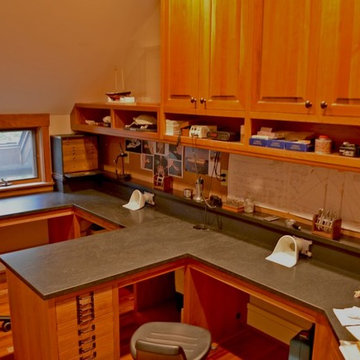
Idee per un grande ufficio stile americano con pareti beige, parquet scuro, nessun camino, scrivania incassata e pavimento marrone
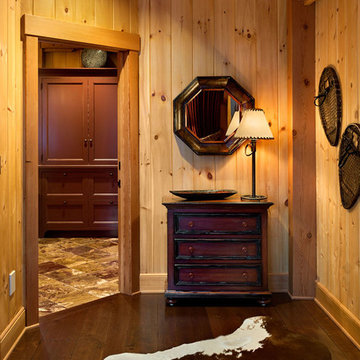
This three-story vacation home for a family of ski enthusiasts features 5 bedrooms and a six-bed bunk room, 5 1/2 bathrooms, kitchen, dining room, great room, 2 wet bars, great room, exercise room, basement game room, office, mud room, ski work room, decks, stone patio with sunken hot tub, garage, and elevator.
The home sits into an extremely steep, half-acre lot that shares a property line with a ski resort and allows for ski-in, ski-out access to the mountain’s 61 trails. This unique location and challenging terrain informed the home’s siting, footprint, program, design, interior design, finishes, and custom made furniture.
Credit: Samyn-D'Elia Architects
Project designed by Franconia interior designer Randy Trainor. She also serves the New Hampshire Ski Country, Lake Regions and Coast, including Lincoln, North Conway, and Bartlett.
For more about Randy Trainor, click here: https://crtinteriors.com/
To learn more about this project, click here: https://crtinteriors.com/ski-country-chic/
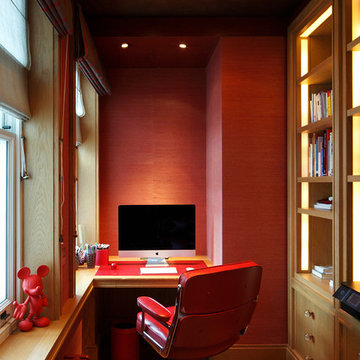
James Balston
Immagine di un ufficio tradizionale di medie dimensioni con pareti rosse, parquet scuro, scrivania incassata e pavimento marrone
Immagine di un ufficio tradizionale di medie dimensioni con pareti rosse, parquet scuro, scrivania incassata e pavimento marrone
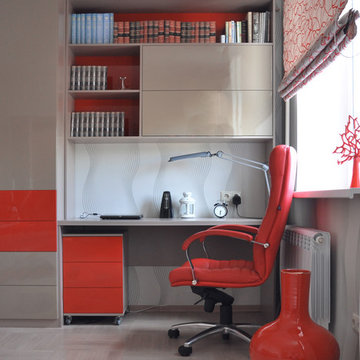
Павел Буранов
Ispirazione per un ufficio contemporaneo con scrivania incassata e pavimento beige
Ispirazione per un ufficio contemporaneo con scrivania incassata e pavimento beige
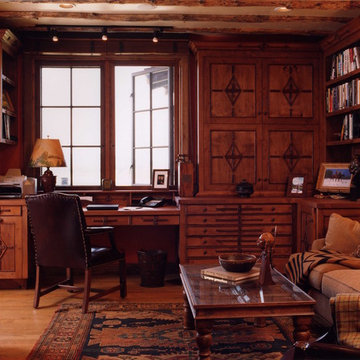
Ralph Kylloe Photography
Esempio di un grande ufficio rustico con pavimento in legno massello medio, scrivania incassata e pareti beige
Esempio di un grande ufficio rustico con pavimento in legno massello medio, scrivania incassata e pareti beige
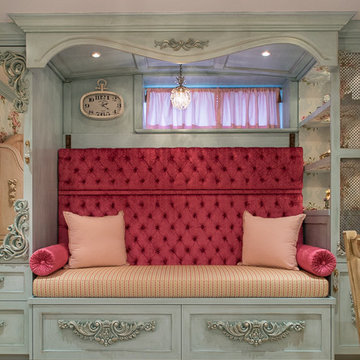
David Sutherland
Ispirazione per un ufficio vittoriano di medie dimensioni con scrivania incassata
Ispirazione per un ufficio vittoriano di medie dimensioni con scrivania incassata
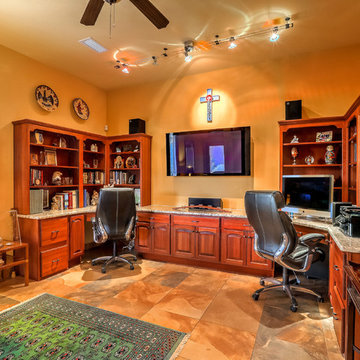
This spacious and inviting home office makes a great place to work without leaving home if you must! Photo by StyleTours ABQ.
Ispirazione per un grande studio stile americano con pavimento in ardesia, scrivania incassata, pavimento multicolore e pareti arancioni
Ispirazione per un grande studio stile americano con pavimento in ardesia, scrivania incassata, pavimento multicolore e pareti arancioni
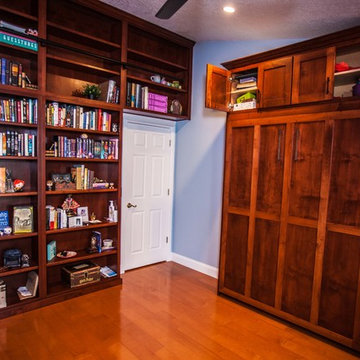
Idee per uno studio classico di medie dimensioni con libreria, pareti blu, pavimento in legno massello medio, nessun camino, scrivania incassata e pavimento marrone
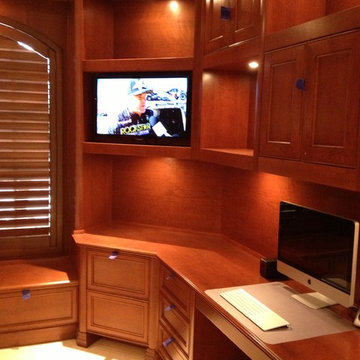
Doug Ramsay, Man's Cave, Built in Den, Cherry Office, Custom Home Office, Custom Den, Transitional Den,
Idee per un grande ufficio classico con pavimento con piastrelle in ceramica, scrivania incassata, pareti beige, nessun camino e pavimento beige
Idee per un grande ufficio classico con pavimento con piastrelle in ceramica, scrivania incassata, pareti beige, nessun camino e pavimento beige
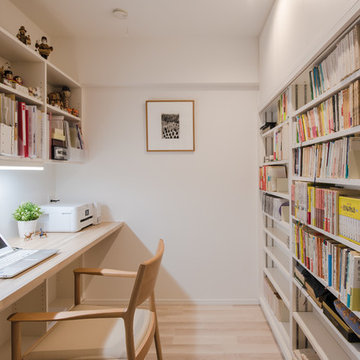
奥様の書斎です。資料を広げる為に広いカウンターを設けさせていただきました。
右側は900mmの奥行を使って4連のスライド書庫を製作しました。
上部は大切な資料をしまう大型収納です。
Photo byくろださくらこ
Immagine di uno studio minimalista con pareti bianche, nessun camino, scrivania incassata e pavimento beige
Immagine di uno studio minimalista con pareti bianche, nessun camino, scrivania incassata e pavimento beige
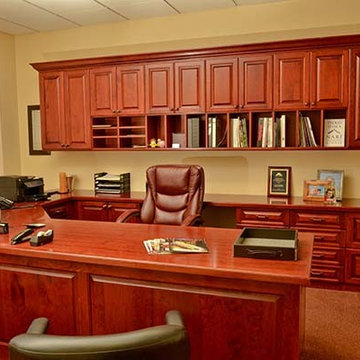
This custom u-shaped office space was completed in a stained mahogany hardwood. Customized with open shelves, open cubbies, raised panel doors and drawer faces, crown molding, lateral and letter filing drawers.
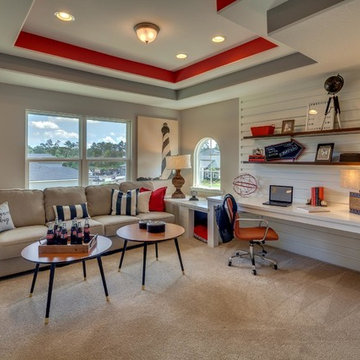
Ispirazione per un ufficio classico di medie dimensioni con moquette, nessun camino, scrivania incassata e pareti grigie
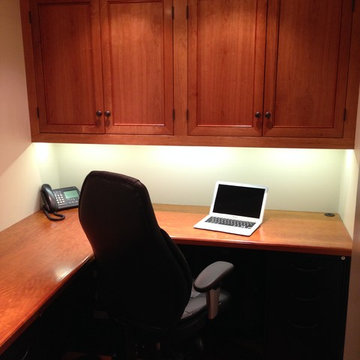
Built-in desk and upper cabinets for a home office. The desk and upper cabinets are made of cherry, The desk pedestals are black metal file cabinets and drawers that were purchased from a commercial office furniture store.
Studio rosso con scrivania incassata
4
