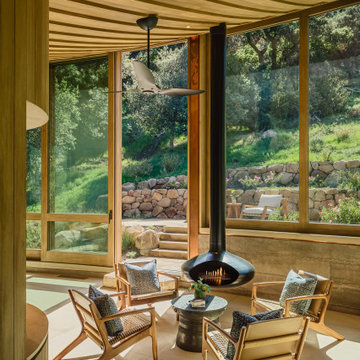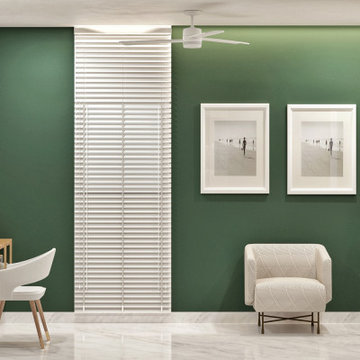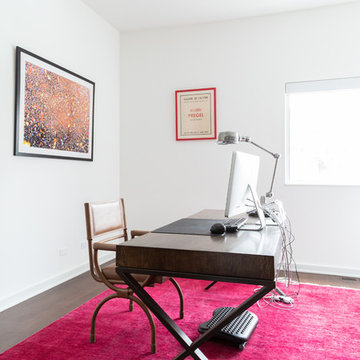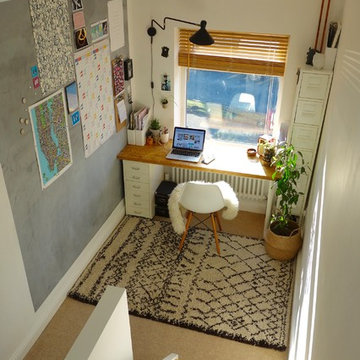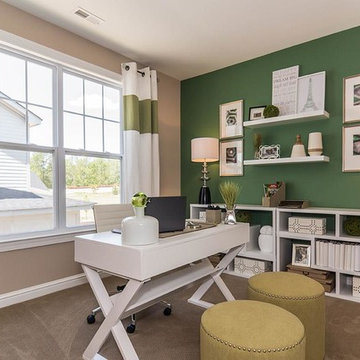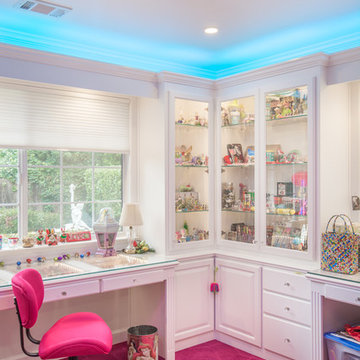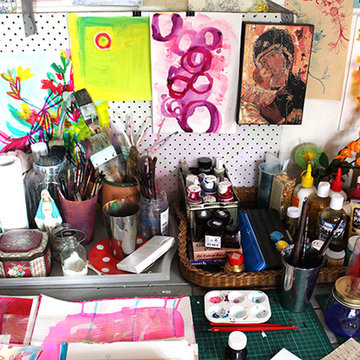Studio rosa, verde
Filtra anche per:
Budget
Ordina per:Popolari oggi
1 - 20 di 5.432 foto
1 di 3

This property was transformed from an 1870s YMCA summer camp into an eclectic family home, built to last for generations. Space was made for a growing family by excavating the slope beneath and raising the ceilings above. Every new detail was made to look vintage, retaining the core essence of the site, while state of the art whole house systems ensure that it functions like 21st century home.
This home was featured on the cover of ELLE Décor Magazine in April 2016.
G.P. Schafer, Architect
Rita Konig, Interior Designer
Chambers & Chambers, Local Architect
Frederika Moller, Landscape Architect
Eric Piasecki, Photographer

2014 ASID Design Awards - Winner Silver Residential, Small Firm - Singular Space
Renovation of the husbands study. The client asked for a clam color and look that would make her husband feel good when spending time in his study/ home office. Starting with the main focal point wall, the Hunt Solcum art piece was to remain. The space plan options showed the clients that the way the room had been laid out was not the best use of the space and the old furnishings were large in scale, but outdated in look. For a calm look we went from a red interior to a gray, from plaid silk draperies to custom fabric. Each piece in the room was made to fit the scale f the room and the client, who is 6'4".
River Oaks Residence
DM Photography

As you walk through the front doors, your eyes will be drawn to the glass-walled office space which is one of the more unique features of this magnificent home. The custom glass office with glass slide door and brushed nickel hardware is an optional element that we were compelled to include in this iteration.
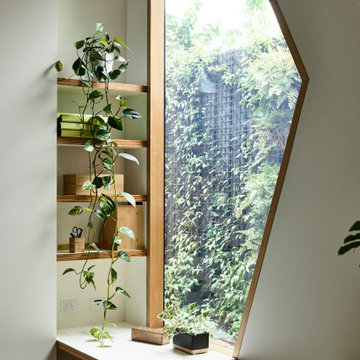
The biophilic design allows every space to have a garden aspect, giving a sense of ritual and delight to transcend the daily experiences of bathing, resting and living into something more experiential.
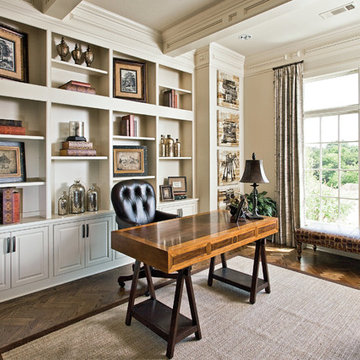
This study is an elegant take on a traditional space with masculine touches seen in the warm wood pieces, touches of rich brown leather and worldly accents. The crisp white cabinets again help balance out the powerful deep-toned accessories seamlessly. http://www.semmelmanninteriors.com/
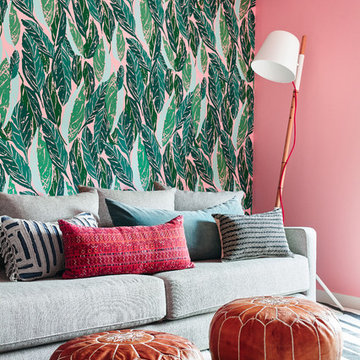
Colin Price Photography
Immagine di un piccolo studio bohémian con parquet chiaro, scrivania autoportante e pareti multicolore
Immagine di un piccolo studio bohémian con parquet chiaro, scrivania autoportante e pareti multicolore

Esempio di un ufficio country con parquet scuro, scrivania autoportante, pavimento marrone e pareti grigie

Esempio di uno studio chic con pareti grigie, parquet scuro, nessun camino, scrivania incassata e pavimento marrone

David Marlow Photography
Esempio di un ufficio rustico di medie dimensioni con pavimento in legno massello medio, camino lineare Ribbon, cornice del camino in pietra, scrivania autoportante, pareti beige e pavimento marrone
Esempio di un ufficio rustico di medie dimensioni con pavimento in legno massello medio, camino lineare Ribbon, cornice del camino in pietra, scrivania autoportante, pareti beige e pavimento marrone
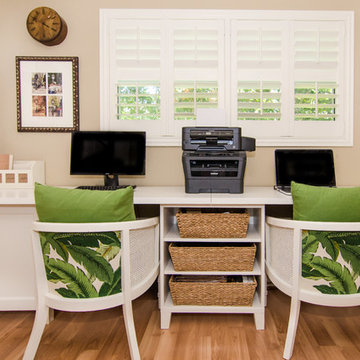
Photography
Vis Studio
Idee per un piccolo studio stile marinaro con pareti beige, pavimento in laminato e pavimento marrone
Idee per un piccolo studio stile marinaro con pareti beige, pavimento in laminato e pavimento marrone
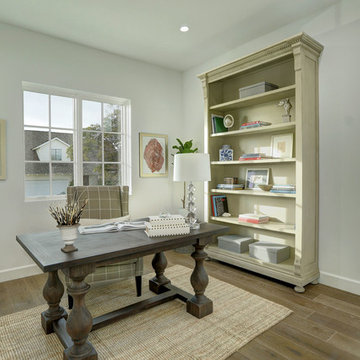
Builder: Zen Construction Co.
Design & Stage: Megan Blu Homes
Foto di uno studio costiero
Foto di uno studio costiero
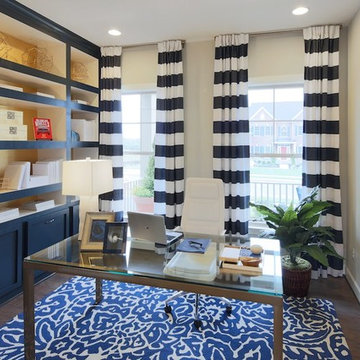
Ispirazione per un ufficio chic con parquet scuro, scrivania autoportante e pareti beige
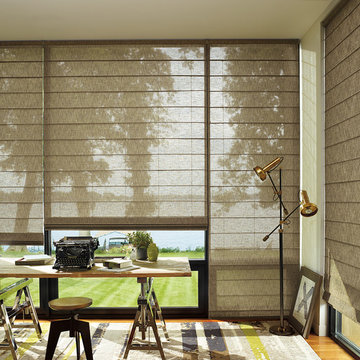
Hunter Douglas Alustra® Woven Textures® Roman Shades Closed
Operating Systems: PowerRise 2.1 with Platinum Technology
Room: Bedroom
Room Styles: Rustic
Available from Accent Window Fashions LLC
Hunter Douglas Showcase Priority Dealer
Hunter Douglas Certified Installer
Hunter Douglas Certified Professional Dealer
#Hunter_Douglas #Alustra #Woven_Textures #Roman_Shades #Window_Treatments #HunterDouglas #Accent_Window_Fashions
Copyright 2001-2014 Hunter Douglas, Inc. All rights reserved.
Studio rosa, verde
1
