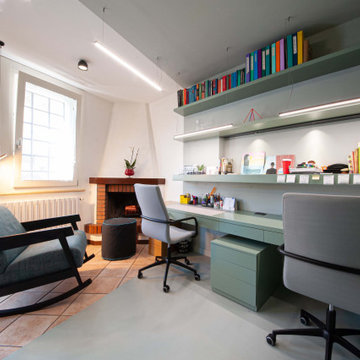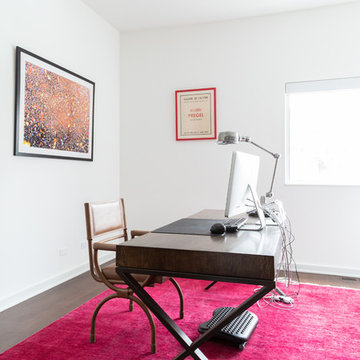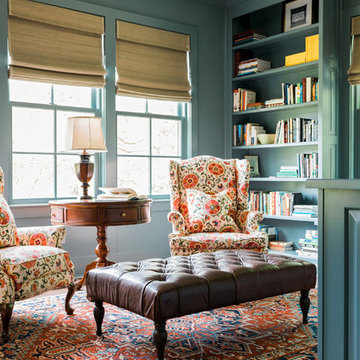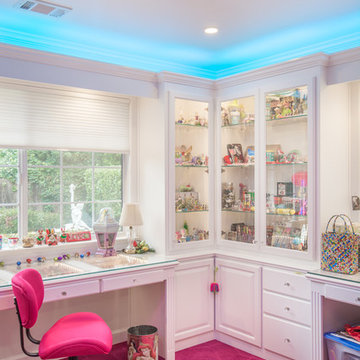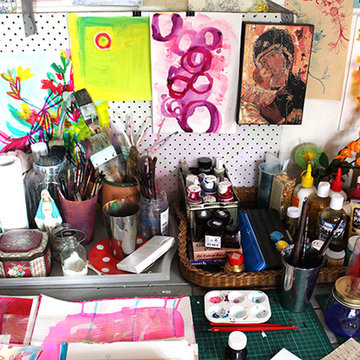Studio rosa, turchese
Filtra anche per:
Budget
Ordina per:Popolari oggi
1 - 20 di 3.645 foto
1 di 3

Modern-glam full house design project.
Photography by: Jenny Siegwart
Idee per un ufficio minimalista di medie dimensioni con pavimento in pietra calcarea, scrivania incassata, pavimento grigio e pareti grigie
Idee per un ufficio minimalista di medie dimensioni con pavimento in pietra calcarea, scrivania incassata, pavimento grigio e pareti grigie

2014 ASID Design Awards - Winner Silver Residential, Small Firm - Singular Space
Renovation of the husbands study. The client asked for a clam color and look that would make her husband feel good when spending time in his study/ home office. Starting with the main focal point wall, the Hunt Solcum art piece was to remain. The space plan options showed the clients that the way the room had been laid out was not the best use of the space and the old furnishings were large in scale, but outdated in look. For a calm look we went from a red interior to a gray, from plaid silk draperies to custom fabric. Each piece in the room was made to fit the scale f the room and the client, who is 6'4".
River Oaks Residence
DM Photography

As you walk through the front doors, your eyes will be drawn to the glass-walled office space which is one of the more unique features of this magnificent home. The custom glass office with glass slide door and brushed nickel hardware is an optional element that we were compelled to include in this iteration.

[Our Clients]
We were so excited to help these new homeowners re-envision their split-level diamond in the rough. There was so much potential in those walls, and we couldn’t wait to delve in and start transforming spaces. Our primary goal was to re-imagine the main level of the home and create an open flow between the space. So, we started by converting the existing single car garage into their living room (complete with a new fireplace) and opening up the kitchen to the rest of the level.
[Kitchen]
The original kitchen had been on the small side and cut-off from the rest of the home, but after we removed the coat closet, this kitchen opened up beautifully. Our plan was to create an open and light filled kitchen with a design that translated well to the other spaces in this home, and a layout that offered plenty of space for multiple cooks. We utilized clean white cabinets around the perimeter of the kitchen and popped the island with a spunky shade of blue. To add a real element of fun, we jazzed it up with the colorful escher tile at the backsplash and brought in accents of brass in the hardware and light fixtures to tie it all together. Through out this home we brought in warm wood accents and the kitchen was no exception, with its custom floating shelves and graceful waterfall butcher block counter at the island.
[Dining Room]
The dining room had once been the home’s living room, but we had other plans in mind. With its dramatic vaulted ceiling and new custom steel railing, this room was just screaming for a dramatic light fixture and a large table to welcome one-and-all.
[Living Room]
We converted the original garage into a lovely little living room with a cozy fireplace. There is plenty of new storage in this space (that ties in with the kitchen finishes), but the real gem is the reading nook with two of the most comfortable armchairs you’ve ever sat in.
[Master Suite]
This home didn’t originally have a master suite, so we decided to convert one of the bedrooms and create a charming suite that you’d never want to leave. The master bathroom aesthetic quickly became all about the textures. With a sultry black hex on the floor and a dimensional geometric tile on the walls we set the stage for a calm space. The warm walnut vanity and touches of brass cozy up the space and relate with the feel of the rest of the home. We continued the warm wood touches into the master bedroom, but went for a rich accent wall that elevated the sophistication level and sets this space apart.
[Hall Bathroom]
The floor tile in this bathroom still makes our hearts skip a beat. We designed the rest of the space to be a clean and bright white, and really let the lovely blue of the floor tile pop. The walnut vanity cabinet (complete with hairpin legs) adds a lovely level of warmth to this bathroom, and the black and brass accents add the sophisticated touch we were looking for.
[Office]
We loved the original built-ins in this space, and knew they needed to always be a part of this house, but these 60-year-old beauties definitely needed a little help. We cleaned up the cabinets and brass hardware, switched out the formica counter for a new quartz top, and painted wall a cheery accent color to liven it up a bit. And voila! We have an office that is the envy of the neighborhood.

Idee per uno studio stile rurale con libreria, pareti blu, parquet scuro, nessun camino, scrivania autoportante e pavimento marrone
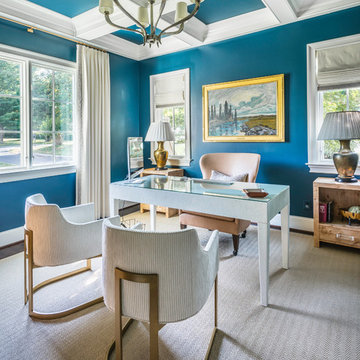
Reed Brown Photography
Idee per un ufficio tradizionale con pareti blu, nessun camino e scrivania autoportante
Idee per un ufficio tradizionale con pareti blu, nessun camino e scrivania autoportante
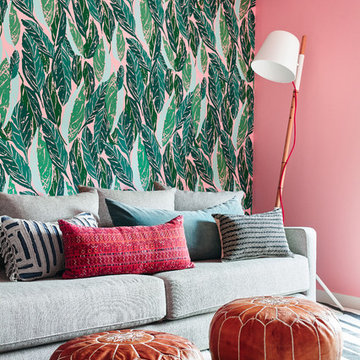
Colin Price Photography
Immagine di un piccolo studio bohémian con parquet chiaro, scrivania autoportante e pareti multicolore
Immagine di un piccolo studio bohémian con parquet chiaro, scrivania autoportante e pareti multicolore

Builder- Patterson Custom Homes
Finish Carpentry- Bo Thayer, Moonwood Homes
Architect: Brandon Architects
Interior Designer: Bonesteel Trout Hall
Photographer: Ryan Garvin; David Tosti

Esempio di uno studio chic con pareti grigie, parquet scuro, nessun camino, scrivania incassata e pavimento marrone
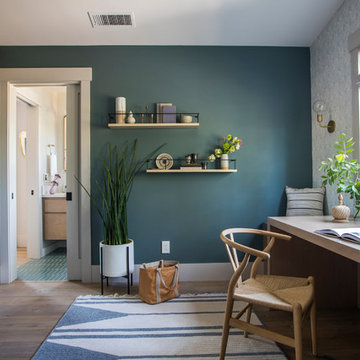
Foto di uno studio design con pareti blu, pavimento in legno massello medio, scrivania incassata e pavimento marrone

Ispirazione per uno studio classico con pavimento in legno massello medio, camino classico, cornice del camino in pietra, scrivania autoportante, pavimento marrone e pareti beige
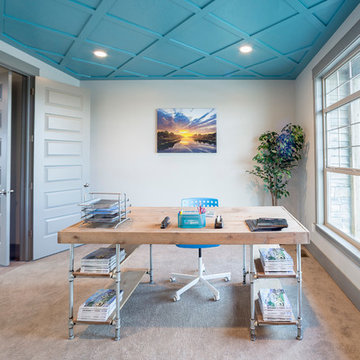
Esempio di un ufficio classico di medie dimensioni con pareti blu, moquette, scrivania autoportante, nessun camino e pavimento beige
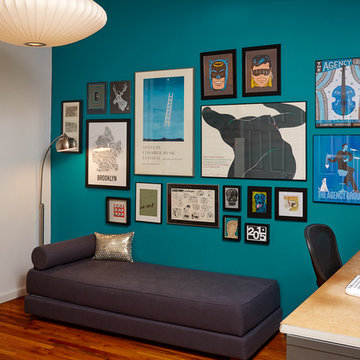
A bold color choice in the office and a gallery style picture wall are grounded by a clean and simple new shelving system and contemporary furniture. | Interior Design by Laurie Blumenfeld-Russo | Tim Williams Photography
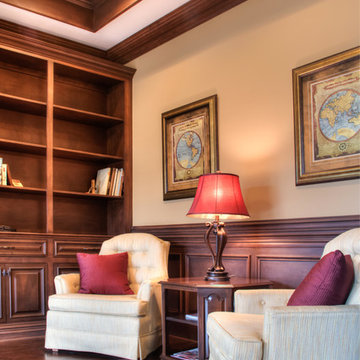
Todd Douglas Photography
Idee per un ufficio tradizionale con scrivania autoportante, parquet scuro e pareti beige
Idee per un ufficio tradizionale con scrivania autoportante, parquet scuro e pareti beige
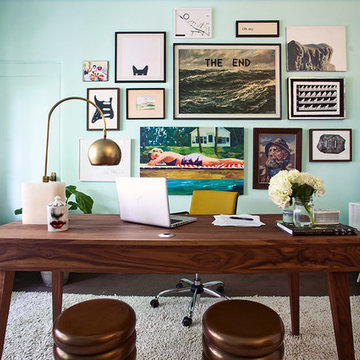
Read more: https://www.homepolish.com/journal/kelly-oxford-la-office-interior-design?p=hp-houzz
Photos by Bethany Nauert
Studio rosa, turchese
1
