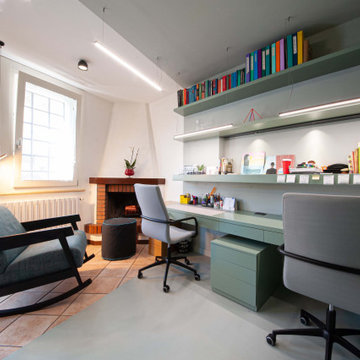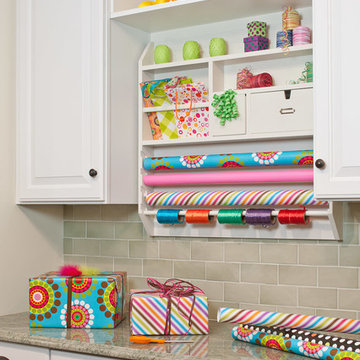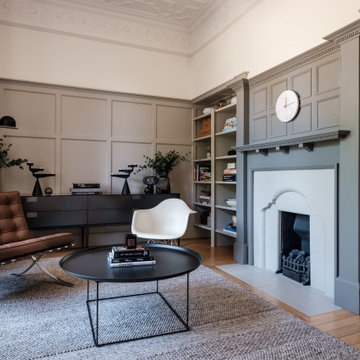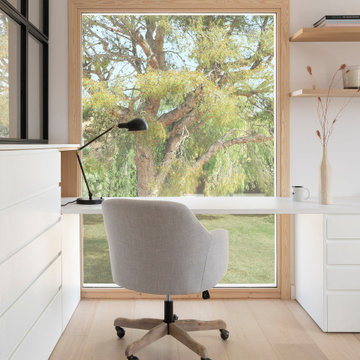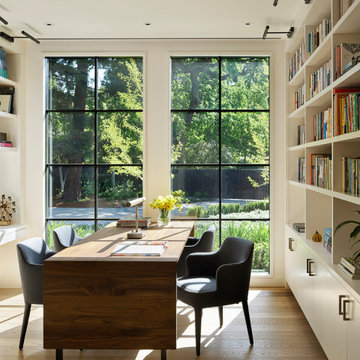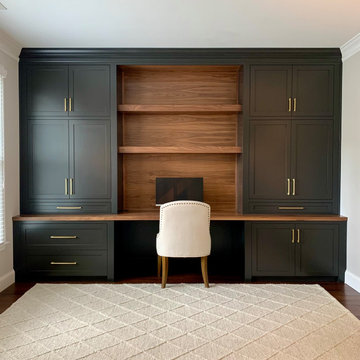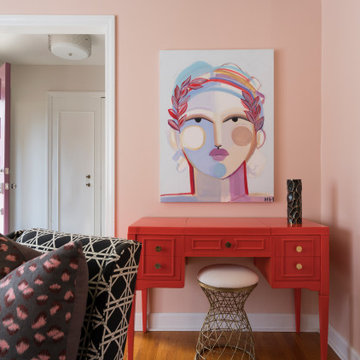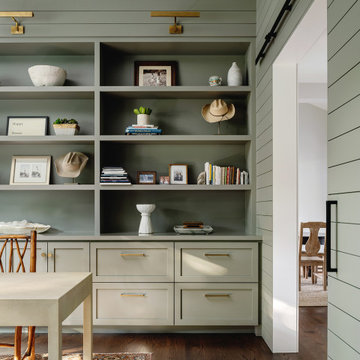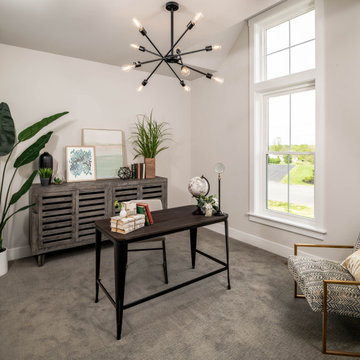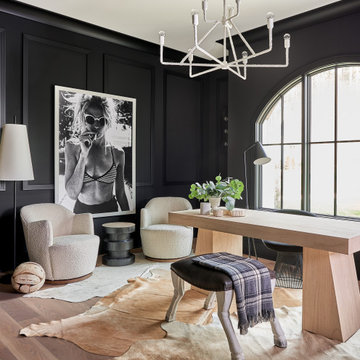Studio rosa, beige
Filtra anche per:
Budget
Ordina per:Popolari oggi
1 - 20 di 23.807 foto
1 di 3
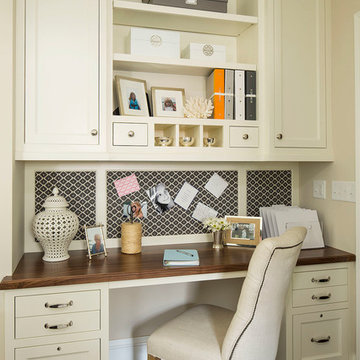
Martha O'Hara Interiors, Interior Design | Troy Thies, Photography
Esempio di un ufficio tradizionale con pareti beige, parquet scuro e scrivania incassata
Esempio di un ufficio tradizionale con pareti beige, parquet scuro e scrivania incassata

Modern-glam full house design project.
Photography by: Jenny Siegwart
Idee per un ufficio minimalista di medie dimensioni con pavimento in pietra calcarea, scrivania incassata, pavimento grigio e pareti grigie
Idee per un ufficio minimalista di medie dimensioni con pavimento in pietra calcarea, scrivania incassata, pavimento grigio e pareti grigie

Northpeak Design Photography
Ispirazione per un piccolo ufficio country con pareti verdi, scrivania incassata, pavimento marrone e pavimento in legno massello medio
Ispirazione per un piccolo ufficio country con pareti verdi, scrivania incassata, pavimento marrone e pavimento in legno massello medio

Dayna Flory Interiors
Martin Vecchio Photography
Immagine di un grande studio tradizionale con scrivania incassata, pareti nere, pavimento in legno massello medio e pavimento marrone
Immagine di un grande studio tradizionale con scrivania incassata, pareti nere, pavimento in legno massello medio e pavimento marrone
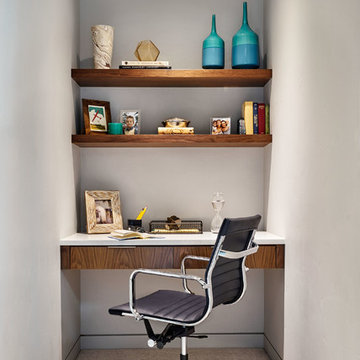
Blackstone Edge Photography
Foto di un piccolo studio contemporaneo con pareti grigie, moquette e scrivania incassata
Foto di un piccolo studio contemporaneo con pareti grigie, moquette e scrivania incassata

La bibliothèque multifonctionnelle accentue la profondeur de ce long couloir et se transforme en bureau côté salle à manger. Cela permet d'optimiser l'utilisation de l'espace et de créer une zone de travail fonctionnelle qui reste fidèle à l'esthétique globale de l’appartement.

MISSION: Les habitants du lieu ont souhaité restructurer les étages de leur maison pour les adapter à leur nouveau mode de vie, avec des enfants plus grands et de plus en plus créatifs.
Une partie du projet a consisté à décloisonner une partie du premier étage pour créer une grande pièce centrale, une « creative room » baignée de lumière où chacun peut dessiner, travailler, créer, se détendre.
Le centre de la pièce est occupé par un grand plateau posé sur des caissons de rangement ouvert, le tout pouvant être décomposé et recomposé selon les besoins. Idéal pour dessiner, peindre ou faire des maquettes ! Le mur de gauche accueille un grand placard ainsi qu'un bureau en alcôve.
Le tout est réalisé sur mesure en contreplaqué d'épicéa (verni incolore mat pour conserver l'aspect du bois brut). Plancher peint en blanc, murs blancs et bois clair créent une ambiance naturelle et gaie, propice à la création !

Harbor View is a modern-day interpretation of the shingled vacation houses of its seaside community. The gambrel roof, horizontal, ground-hugging emphasis, and feeling of simplicity, are all part of the character of the place.
While fitting in with local traditions, Harbor View is meant for modern living. The kitchen is a central gathering spot, open to the main combined living/dining room and to the waterside porch. One easily moves between indoors and outdoors.
The house is designed for an active family, a couple with three grown children and a growing number of grandchildren. It is zoned so that the whole family can be there together but retain privacy. Living, dining, kitchen, library, and porch occupy the center of the main floor. One-story wings on each side house two bedrooms and bathrooms apiece, and two more bedrooms and bathrooms and a study occupy the second floor of the central block. The house is mostly one room deep, allowing cross breezes and light from both sides.
The porch, a third of which is screened, is a main dining and living space, with a stone fireplace offering a cozy place to gather on summer evenings.
A barn with a loft provides storage for a car or boat off-season and serves as a big space for projects or parties in summer.
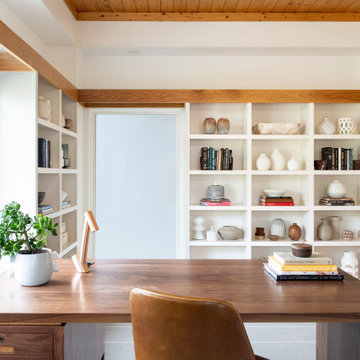
Esempio di un ufficio contemporaneo con pareti bianche, pavimento in legno massello medio, scrivania autoportante, pavimento marrone e soffitto in legno
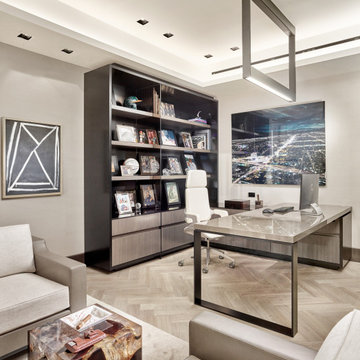
Idee per uno studio design con pareti grigie, scrivania autoportante e pavimento grigio
Studio rosa, beige
1
