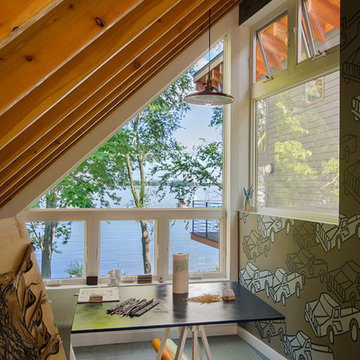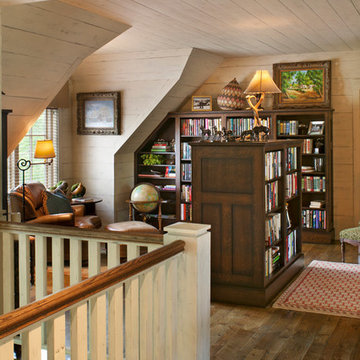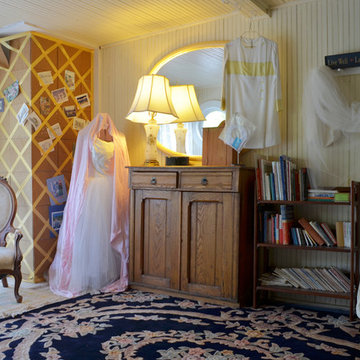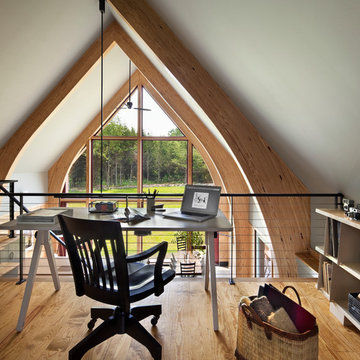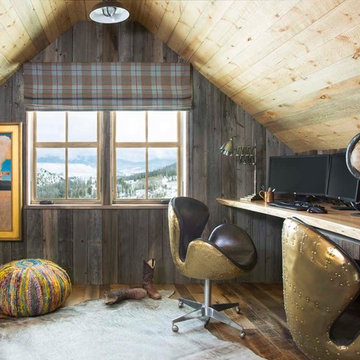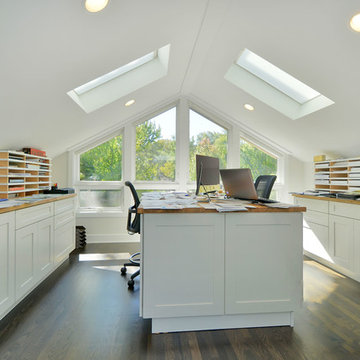Studio
Filtra anche per:
Budget
Ordina per:Popolari oggi
1 - 20 di 59 foto
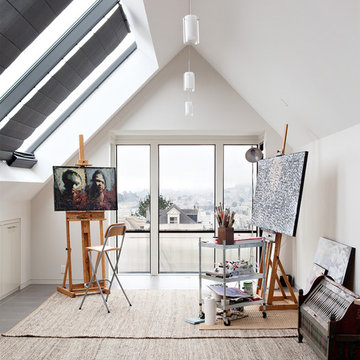
Photo: Mariko Reed Photography
Ispirazione per un atelier contemporaneo con pareti bianche e pavimento grigio
Ispirazione per un atelier contemporaneo con pareti bianche e pavimento grigio
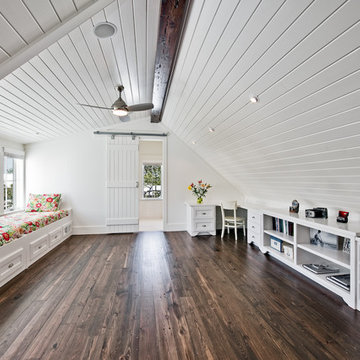
Great use of space for a third floor attic.
Photo by Fletcher Isacks.
Ispirazione per uno studio classico con pareti bianche, parquet scuro, scrivania incassata e pavimento marrone
Ispirazione per uno studio classico con pareti bianche, parquet scuro, scrivania incassata e pavimento marrone

Foto di uno studio chic con pareti bianche, pavimento in legno massello medio, scrivania incassata, pavimento marrone e soffitto a volta
Trova il professionista locale adatto per il tuo progetto
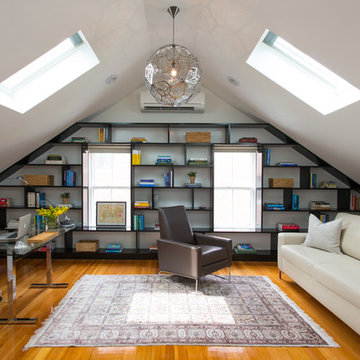
In the third floor library we had custom built bookcases constructed with a strong geometric pattern. The shelves were finished in a high gloss black to make them stand out against the white walls.
Photo: Eric Roth
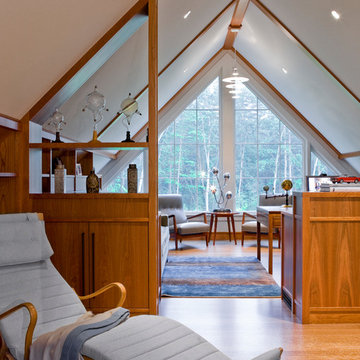
The study provides another place for quiet retreat in this home. Paul Reidt designed the millwork, shelving, and cabinetry. More views of this home are on architect Ruth Bennet's website: http://www.ruthbennettassociates.com/ and on interior designer Susan Acton's website: http://www.susanbactoninteriors.com/. A wonderful collaboration! Millwork Design: Paul Reidt / Architect: RBA Architecture / Interior Design: Susan B. Acton Interiors / Photography: Michael J. Lee
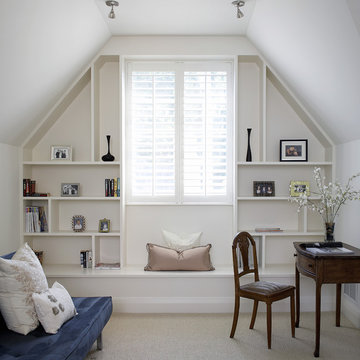
Immagine di uno studio tradizionale con pareti bianche, moquette e scrivania autoportante
Ricarica la pagina per non vedere più questo specifico annuncio
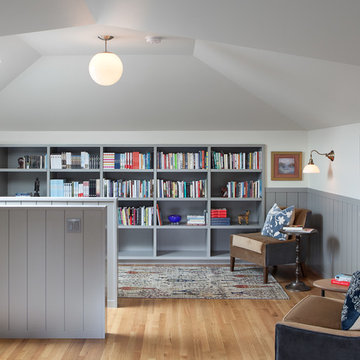
We turned an attic into a writer's garret. Honey-toned wood floors combine with warm gray wainscoting to make for an appealing space. Lighting by Portland's own Cedar & Moss. A live-edge wall-to-wall walnut wood desk provides ample room for writing, and mapping out research and story materials. Custom file folder and shelves tuck underneath. A large built-in bookcase turns one half of the attic in to a library and reading room. Photos by Laurie Black.
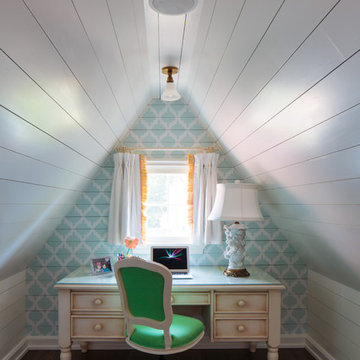
Ispirazione per uno studio chic con pareti multicolore, parquet scuro e scrivania autoportante
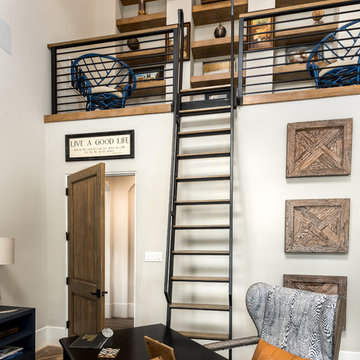
Idee per un ufficio classico con pareti beige, pavimento in legno massello medio, nessun camino, scrivania autoportante e pavimento marrone
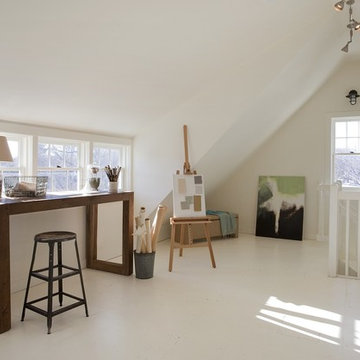
2011 EcoHome Design Award Winner
Key to the successful design were the homeowner priorities of family health, energy performance, and optimizing the walk-to-town construction site. To maintain health and air quality, the home features a fresh air ventilation system with energy recovery, a whole house HEPA filtration system, radiant & radiator heating distribution, and low/no VOC materials. The home’s energy performance focuses on passive heating/cooling techniques, natural daylighting, an improved building envelope, and efficient mechanical systems, collectively achieving overall energy performance of 50% better than code. To address the site opportunities, the home utilizes a footprint that maximizes southern exposure in the rear while still capturing the park view in the front.
ZeroEnergy Design
Green Architecture and Mechanical Design
www.ZeroEnergy.com
Kauffman Tharp Design
Interior Design
www.ktharpdesign.com
Photos by Eric Roth
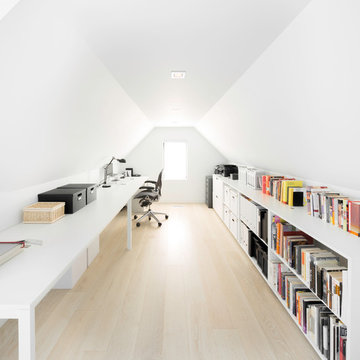
Shanele Soares
Esempio di un piccolo ufficio contemporaneo con pareti bianche, parquet chiaro e scrivania autoportante
Esempio di un piccolo ufficio contemporaneo con pareti bianche, parquet chiaro e scrivania autoportante
Ricarica la pagina per non vedere più questo specifico annuncio
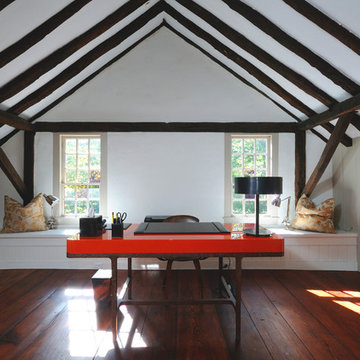
red desk, red table, dark wood floor, built-in window seat, dark wood beams, ceiling beams, cathedral ceiling, attic, dark wood posts, taupe walls, taupe window trim, orange pillows, floral pillows, black drum shade, silver desk lamp, black table lamp, desk lamp, contrast,
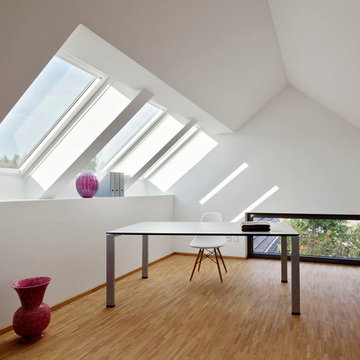
Foto: Thomas Ott
Immagine di un grande ufficio contemporaneo con pareti bianche, pavimento in bambù, scrivania autoportante e nessun camino
Immagine di un grande ufficio contemporaneo con pareti bianche, pavimento in bambù, scrivania autoportante e nessun camino
Studio

Emma Lewis
Ispirazione per un piccolo studio country con libreria, pareti grigie, moquette, scrivania autoportante e pavimento grigio
Ispirazione per un piccolo studio country con libreria, pareti grigie, moquette, scrivania autoportante e pavimento grigio
1
