Studio nero con pareti marroni
Filtra anche per:
Budget
Ordina per:Popolari oggi
41 - 60 di 562 foto
1 di 3
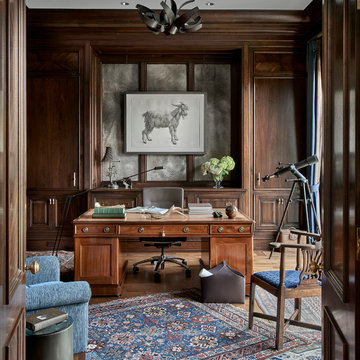
Tony Soluri Photography
Esempio di un grande ufficio tradizionale con pareti marroni, parquet chiaro, nessun camino e scrivania autoportante
Esempio di un grande ufficio tradizionale con pareti marroni, parquet chiaro, nessun camino e scrivania autoportante
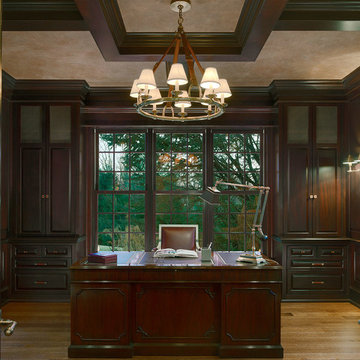
Wood paneled Library Home Office
Esempio di un grande ufficio chic con pareti marroni, pavimento in legno massello medio, nessun camino e scrivania autoportante
Esempio di un grande ufficio chic con pareti marroni, pavimento in legno massello medio, nessun camino e scrivania autoportante
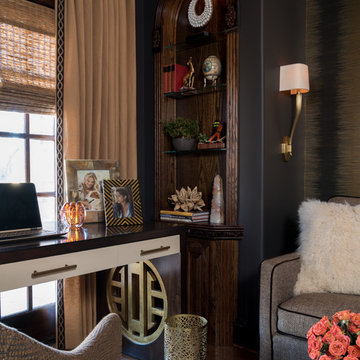
ASID 2018 DESIGN OVATION SINGLE SPACE DEDICATED FUNCTION/ SECOND PLACE. The clients requested professional assistance transforming this small, jumbled room with lots of angles into an efficient home office and occasional guest bedroom for visiting family. Maintaining the existing stained wood moldings was requested and the final vision was to reflect their Nigerian heritage in a dramatic and tasteful fashion. Photo by Michael Hunter
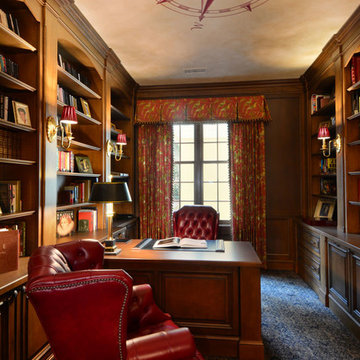
A gorgeous home office adorned in elegant woods and unique patterns and textiles. Red leathers look extremely posh while the blue and white patterned carpet nod to our client's British style. Other details that make this look complete are the patterned window treatments, carefully decorated built-in shelves, and of course, the compass mural on the ceiling.
Designed by Michelle Yorke Interiors who also serves Seattle as well as Seattle's Eastside suburbs from Mercer Island all the way through Cle Elum.
For more about Michelle Yorke, click here: https://michelleyorkedesign.com/
To learn more about this project, click here: https://michelleyorkedesign.com/grand-ridge/
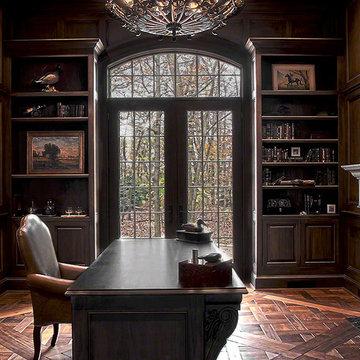
Idee per un grande ufficio stile rurale con pareti marroni, parquet scuro, camino classico, cornice del camino in pietra, scrivania autoportante e pavimento marrone

Esempio di un ufficio industriale di medie dimensioni con pavimento in cemento, nessun camino, scrivania autoportante, pavimento grigio, pareti in legno e pareti marroni

A grand home on Philadelphia's Main Line receives a freshening up when clients buy an old home and bring in their previous traditional furnishings but add lots of new contemporary and colorful furnishings to bring the house up to date. A small study by the front entrance offers a quiet space to meet. Jay Greene Photography
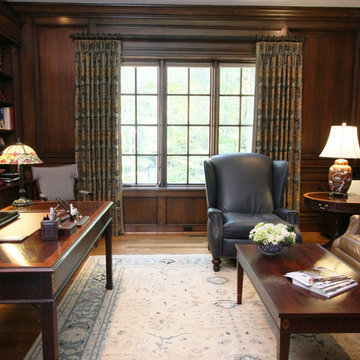
We outfitted this gentleman's home office with rich colors and texture. Hancock & Moor leather wingback chair and sofa. Drapery fabric by Etro through Holly Hunt. Armchair in corner by Hickory Chair, upholstered in tweed by Holland & Sherry. Photo by Jen Chappell
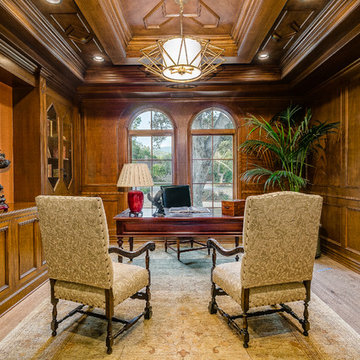
Foto di un ufficio mediterraneo con pareti marroni, pavimento in legno massello medio, nessun camino, scrivania autoportante e pavimento marrone
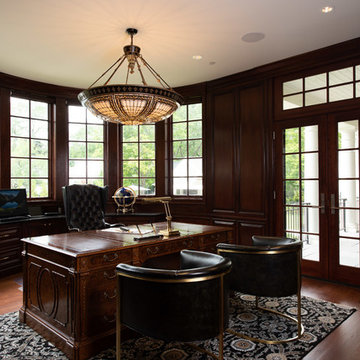
Study with eclectic furnishings and fixtures
Foto di un grande studio chic con libreria, pareti marroni, pavimento in legno massello medio, nessun camino, scrivania autoportante e pavimento marrone
Foto di un grande studio chic con libreria, pareti marroni, pavimento in legno massello medio, nessun camino, scrivania autoportante e pavimento marrone
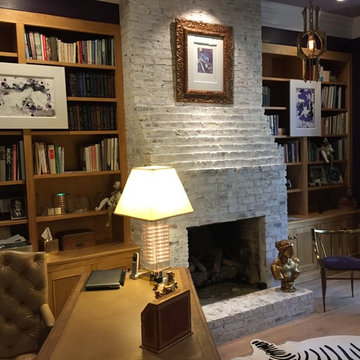
Ispirazione per un ufficio classico di medie dimensioni con pareti marroni, parquet chiaro, camino classico, cornice del camino in mattoni e scrivania autoportante
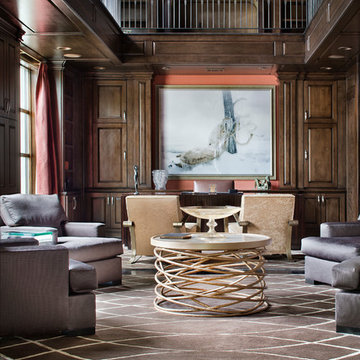
Piston Design
Esempio di un ampio ufficio classico con pareti marroni, parquet scuro, nessun camino e scrivania autoportante
Esempio di un ampio ufficio classico con pareti marroni, parquet scuro, nessun camino e scrivania autoportante

We love when our clients trust us enough to do a second project for them. In the case of this couple looking for a NYC Pied-a-Terre – this was our 4th! After designing their homes in Bernardsville, NJ and San Diego, CA and a home for their daughter in Orange County, CA, we were called up for duty on the search for a NYC apartment which would accommodate this couple with room enough for their four children as well!
What we cherish most about working with clients is the trust that develops over time. In this case, not only were we asked to come on board for design and project coordination, but we also helped with the actual apartment selection decision between locations in TriBeCa, Upper West Side and the West Village. The TriBeCa building didn’t have enough services in the building; the Upper West Side neighborhood was too busy and impersonal; and, the West Village apartment was just right.
Our work on this apartment was to oversee the design and build-out of the combination of a 3,000 square foot 3-bedroom unit with a 1,000 square foot 1-bedroom unit. We reorganized the space to accommodate this family of 6. The living room in the 1 bedroom became the media room; the kitchen became a bar; and the bedroom became a guest suite.
The most amazing feature of this apartment are its views – uptown to the Empire State Building, downtown to the Statue of Liberty and west for the most vibrant sunsets. We opened up the space to create view lines through the apartment all the way back into the home office.
Customizing New York City apartments takes creativity and patience. In order to install recessed lighting, Ray devised a floating ceiling situated below the existing concrete ceiling to accept the wiring and housing.
In the design of the space, we wanted to create a flow and continuity between the public spaces. To do this, we designed walnut panels which run from the center hall through the media room into the office and on to the sitting room. The richness of the wood helps ground the space and draws your eye to the lightness of the gorgeous views. For additional light capture, we designed a 9 foot by 10 foot metal and mirror wall treatment in the living room. The purpose is to catch the light and reflect it back into the living space creating expansiveness and brightness.
Adding unique and meaningful art pieces is the critical final stage of design. For the master bedroom, we commissioned Ira Lohan, a Santa Fe, NM artist we know, to create a totem with glass feathers. This piece was inspired by folklore from his Native American roots which says home is defined by where an eagle’s feathers land. Ira drove this piece across the country and delivered and installed it himself!!
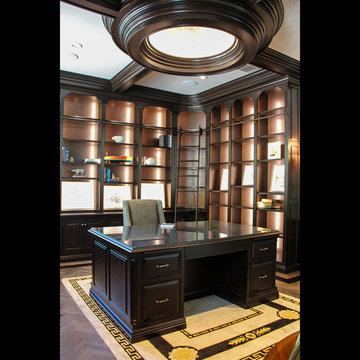
Architectural Design by Helman Sechrist Architecture
Photography by Marie Kinney
Construction by Martin Brothers Contracting, Inc.
Immagine di un grande ufficio costiero con pareti marroni, parquet scuro, scrivania autoportante e pavimento marrone
Immagine di un grande ufficio costiero con pareti marroni, parquet scuro, scrivania autoportante e pavimento marrone
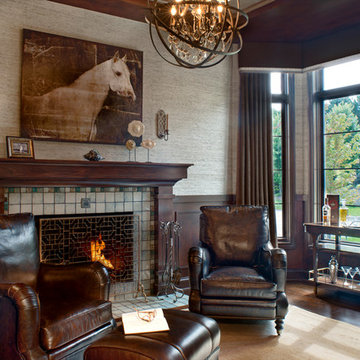
Carefully planned Library with Pewabic tile for the fireplace surround. The walls are dressed in grass paper with a handsome Cornice board across the window. Leather down filled chairs and a Orb chandelier.
Carlson Productions, LLC
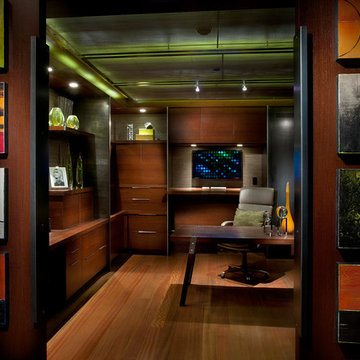
Anita Lang - IMI Design - Scottsdale, AZ
Immagine di un grande studio design con pavimento in legno massello medio, scrivania autoportante, pareti marroni e pavimento marrone
Immagine di un grande studio design con pavimento in legno massello medio, scrivania autoportante, pareti marroni e pavimento marrone
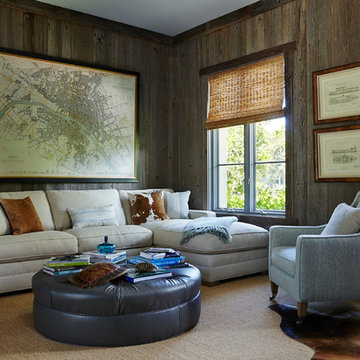
Foto di un grande ufficio stile marinaro con pareti marroni, moquette, nessun camino e scrivania autoportante

Builder: J. Peterson Homes
Interior Designer: Francesca Owens
Photographers: Ashley Avila Photography, Bill Hebert, & FulView
Capped by a picturesque double chimney and distinguished by its distinctive roof lines and patterned brick, stone and siding, Rookwood draws inspiration from Tudor and Shingle styles, two of the world’s most enduring architectural forms. Popular from about 1890 through 1940, Tudor is characterized by steeply pitched roofs, massive chimneys, tall narrow casement windows and decorative half-timbering. Shingle’s hallmarks include shingled walls, an asymmetrical façade, intersecting cross gables and extensive porches. A masterpiece of wood and stone, there is nothing ordinary about Rookwood, which combines the best of both worlds.
Once inside the foyer, the 3,500-square foot main level opens with a 27-foot central living room with natural fireplace. Nearby is a large kitchen featuring an extended island, hearth room and butler’s pantry with an adjacent formal dining space near the front of the house. Also featured is a sun room and spacious study, both perfect for relaxing, as well as two nearby garages that add up to almost 1,500 square foot of space. A large master suite with bath and walk-in closet which dominates the 2,700-square foot second level which also includes three additional family bedrooms, a convenient laundry and a flexible 580-square-foot bonus space. Downstairs, the lower level boasts approximately 1,000 more square feet of finished space, including a recreation room, guest suite and additional storage.
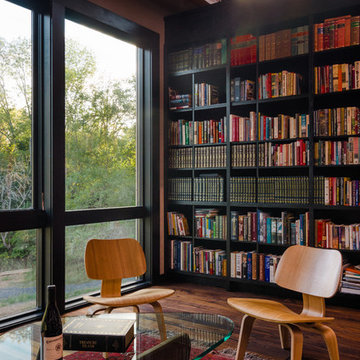
Photography by Nathan Webb, AIA
Foto di un ufficio moderno di medie dimensioni con pavimento in legno massello medio, scrivania autoportante e pareti marroni
Foto di un ufficio moderno di medie dimensioni con pavimento in legno massello medio, scrivania autoportante e pareti marroni
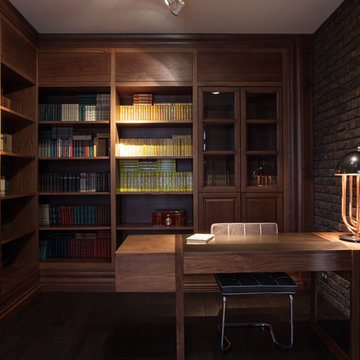
Immagine di un ampio ufficio design con pareti marroni, scrivania autoportante, pavimento in laminato, nessun camino e pavimento marrone
Studio nero con pareti marroni
3