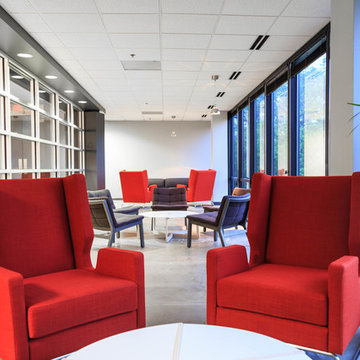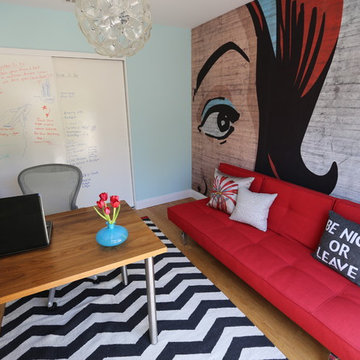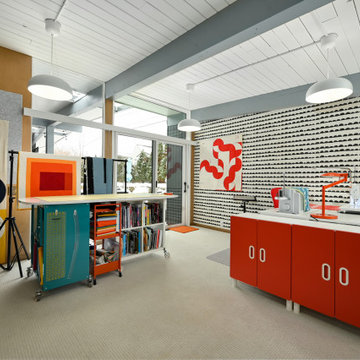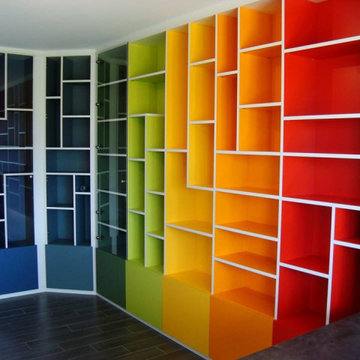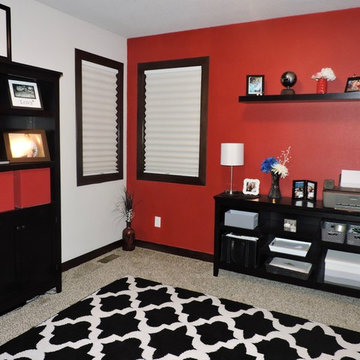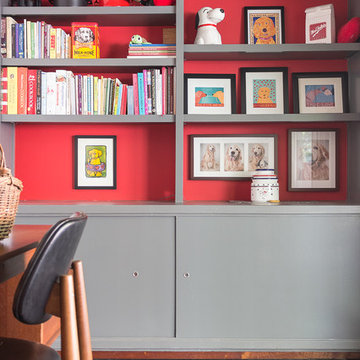Studio moderno rosso
Filtra anche per:
Budget
Ordina per:Popolari oggi
21 - 40 di 338 foto
1 di 3
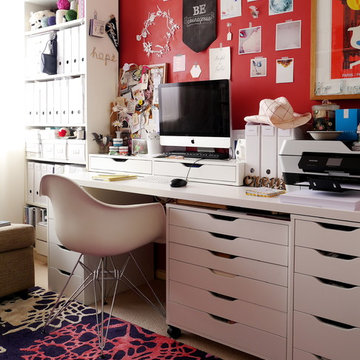
Photography: Kate Hansen (The Room Illuminated)
Styling: Petrina Turner
Idee per uno studio minimalista
Idee per uno studio minimalista
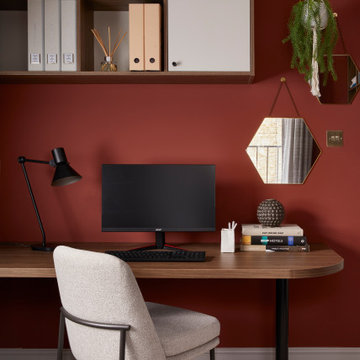
We were lucky enough to work with our client on the renovation of their whole house in South West London, they came to us for a 'turn-key' Interior Design service, the project took over two years to complete and included a basement dig out. This was a family home so not only did it need to look beautiful, it also needed to be practical for the two children. We took full advantage of the clients love of colour, giving each space it's own individual feel whilst maintaining a cohesive scheme throughout the property.
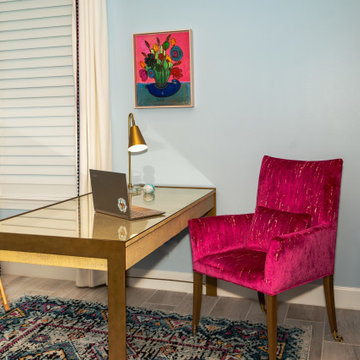
We transformed this Florida home into a modern beach-themed second home with thoughtful designs for entertaining and family time.
This home office seamlessly blends practicality with elegance, offering abundant storage solutions and a striking red velvet chair as its centerpiece. Artful decor and carefully chosen artwork add a touch of personality to this functional workspace.
---Project by Wiles Design Group. Their Cedar Rapids-based design studio serves the entire Midwest, including Iowa City, Dubuque, Davenport, and Waterloo, as well as North Missouri and St. Louis.
For more about Wiles Design Group, see here: https://wilesdesigngroup.com/
To learn more about this project, see here: https://wilesdesigngroup.com/florida-coastal-home-transformation
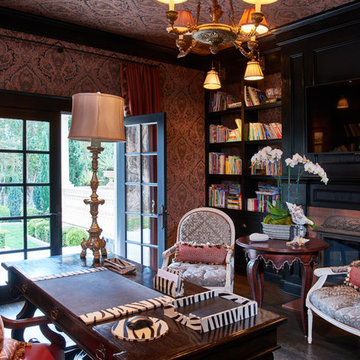
Immagine di uno studio minimalista di medie dimensioni con pareti multicolore, parquet scuro, scrivania autoportante, camino classico e cornice del camino piastrellata
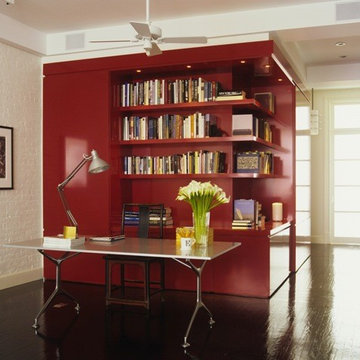
Pieter Estersohn Photography, New York City
Esempio di un ampio studio moderno con pareti bianche, parquet scuro e scrivania autoportante
Esempio di un ampio studio moderno con pareti bianche, parquet scuro e scrivania autoportante
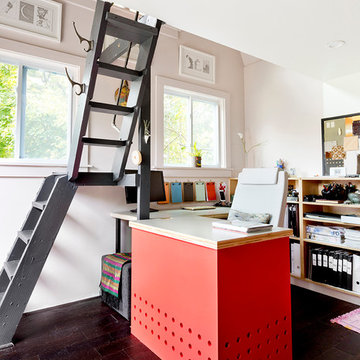
In the backyard of a home dating to 1910 in the Hudson Valley, a modest 250 square-foot outbuilding, at one time used as a bootleg moonshine distillery, and more recently as a bare bones man-cave, was given new life as a sumptuous home office replete with not only its own WiFi, but also abundant southern light brought in by new windows, bespoke furnishings, a double-height workstation, and a utilitarian loft.
The original barn door slides open to reveal a new set of sliding glass doors opening into the space. Dark hardwood floors are a foil to crisp white defining the walls and ceiling in the lower office, and soft shell pink in the double-height volume punctuated by charcoal gray barn stairs and iron pipe railings up to a dollhouse-like loft space overhead. The desktops -- clad on the top surface only with durable, no-nonsense, mushroom-colored laminate -- leave birch maple edges confidently exposed atop punchy red painted bases perforated with circles for visual and functional relief. Overhead a wrought iron lantern alludes to a birdcage, highlighting the feeling of being among the treetops when up in the loft.
Photography: Rikki Snyder
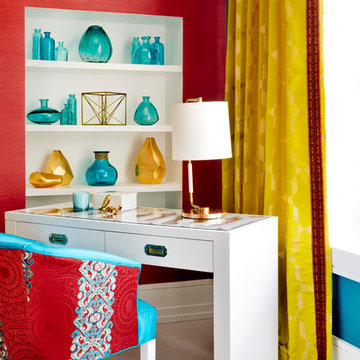
Ispirazione per uno studio moderno di medie dimensioni con pareti rosa, pavimento in vinile, nessun camino e scrivania autoportante
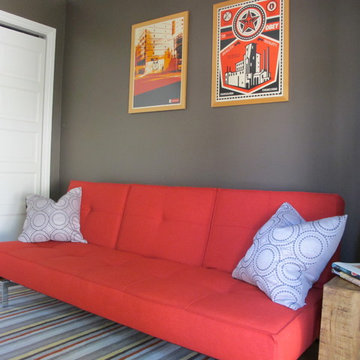
Michael Sage Photography
Foto di un piccolo studio minimalista con parquet chiaro, nessun camino, scrivania autoportante e pareti grigie
Foto di un piccolo studio minimalista con parquet chiaro, nessun camino, scrivania autoportante e pareti grigie
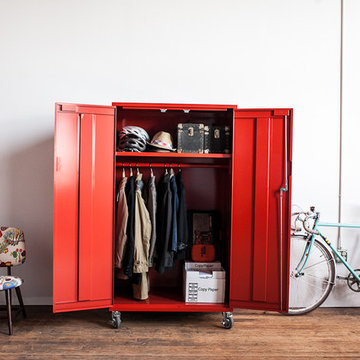
Real storage for real people with real things. Heartworks cargo cabinets are free standing mobile units designed to solve modern storage problems. Flexible design that integrates into any setting; office, home, shop or salon.
Exclusive colors for your pleasure and enjoyment.
72” Cabinet: Garments have 52 inches of hanging space and a full width shelf.
60” Cabinet: Garments have 40 inches of hanging space and a full width shelf.
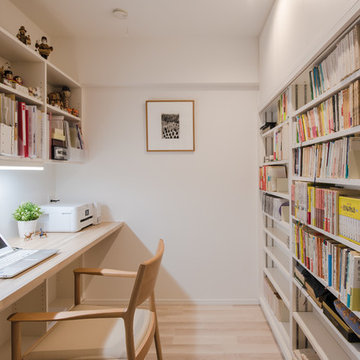
奥様の書斎です。資料を広げる為に広いカウンターを設けさせていただきました。
右側は900mmの奥行を使って4連のスライド書庫を製作しました。
上部は大切な資料をしまう大型収納です。
Photo byくろださくらこ
Immagine di uno studio minimalista con pareti bianche, nessun camino, scrivania incassata e pavimento beige
Immagine di uno studio minimalista con pareti bianche, nessun camino, scrivania incassata e pavimento beige
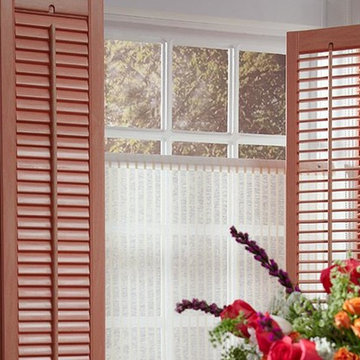
These bi-fold shutters are combined with a vertical panel shade. Combining window blinds, shades and shutters with curtains, drapes, curtain panels or valances is a great way to make the window look larger, add design interest to the space or make the window space a focal point in the room. Look through our other Projects with curtains, drapes, etc., to get more home decorating ideas. Windows Dressed Up!!!
Preparing a home for sale, or deciding on what window treatments are right for your new home, Windows Dressed Up in Denver can help. Stop by our showroom at 38th on Tennyson St. and talk to a Certified Interior Designer to get more home decorating ideas.
Windows Dressed Up in Denver is also is your store for custom blinds, shutters, shades, curtains, drapes, valances, custom roman shades, valances and cornices. We also make custom bedding - comforters, duvet covers, throw pillows, bolsters and upholstered headboards. Custom curtain rods & drapery hardware too. Home decorators dream store! Hunter Douglas, Graber and Lafayette.
Photo: Bi-fold door shutters. Lafayette Interior Fashions Woodland Harvest.
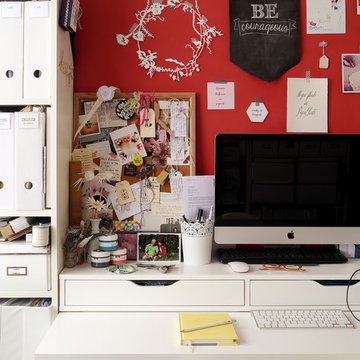
Photography: Kate Hansen (The Room Illuminated)
Styling: Petrina Turner
Idee per uno studio minimalista
Idee per uno studio minimalista
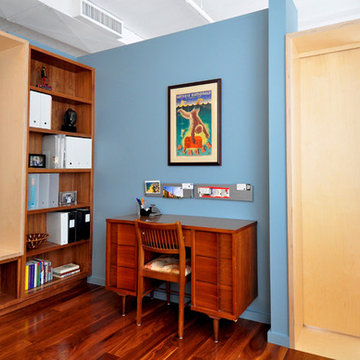
Inside the "box" a mid-century modern desk complements the built-in walnut book shelves. Another Baltic birch frames the 3Form semi transparent panel which creates a privacy screen.
ONY architecture
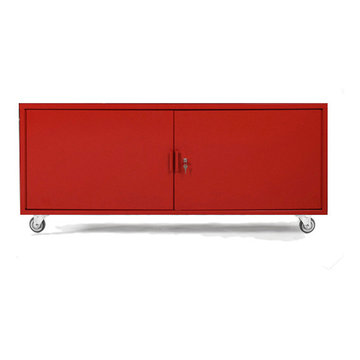
Heartworks simple alternative to the mahogany boardroom buffet. Designed as functional modern storage with a full-length adjustable shelf. Discrete cord management through the bottom of the unit allows this modern credenza to free float. Its’ versatile design makes this piece a candidate for the boardroom, an executive office, the lobby or a living room or bedroom.
26-1/2"Hx60"Wx20"D.
Weight limit: 200 lbs per shelf evenly distributed.
Heavy-duty 18/20 gauge steel made from 50% recycled content.
Fixed leg or caster option.
Cam lock and keys.
No Assembly required.
Made in America.
Studio moderno rosso
2
