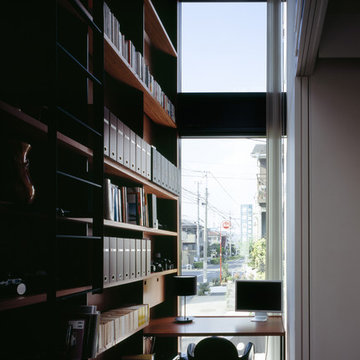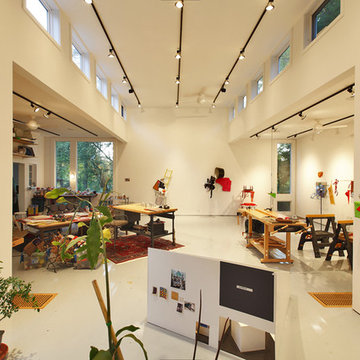Studio moderno
Filtra anche per:
Budget
Ordina per:Popolari oggi
1 - 12 di 12 foto
1 di 3
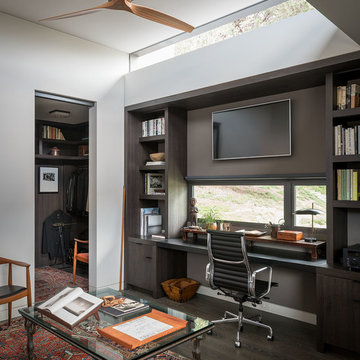
Immagine di uno studio moderno con libreria, pareti bianche, parquet scuro, nessun camino e scrivania incassata
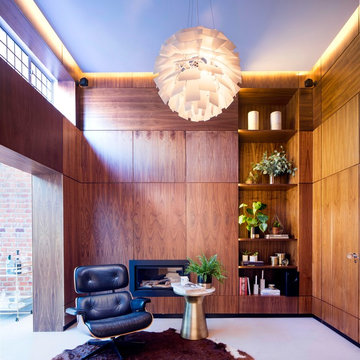
Will Scott Photography
Foto di uno studio moderno di medie dimensioni con pareti marroni, pavimento in cemento e camino lineare Ribbon
Foto di uno studio moderno di medie dimensioni con pareti marroni, pavimento in cemento e camino lineare Ribbon
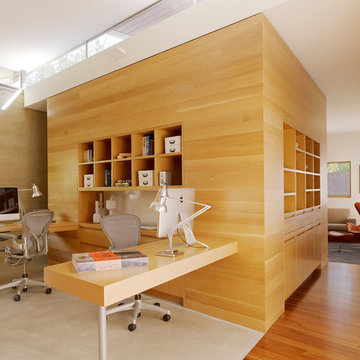
The Wood Walls were made on site by a local subcontractor, Arroyo Construction, in neighboring Menlo Park, CA
The Cabinets throughout are made by a local subcontractor Noor Adabachi/Spiral Design out of South San Francisco, using domestic hardwood.
Photographer: Joe Fletcher
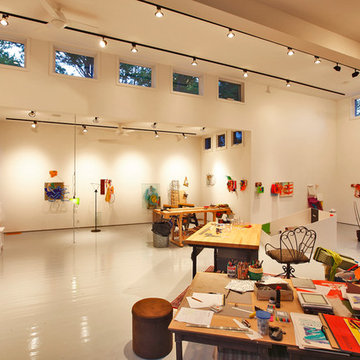
Olson Photographic, LLC
Idee per un atelier minimalista con pareti bianche, scrivania autoportante e pavimento bianco
Idee per un atelier minimalista con pareti bianche, scrivania autoportante e pavimento bianco
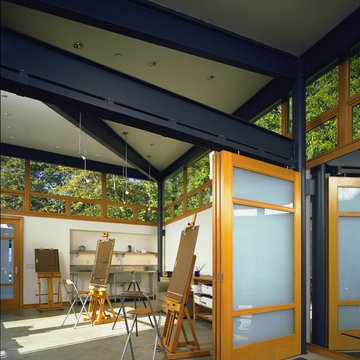
The Rustic Canyon Art Studio occupies a thin, triangular sliver of property close to the Pacific Ocean in Santa Monica, California. Connected to the main residence by both a footbridge and an automobile bridge, the studio is a retreat for art and exercise.
The long, triangular plan is formed by the property line and a hillside on the east and the Rustic Canyon Creek Channel on the west. A simple steel column and beam system placed on the interior of the studio allows the roof plane to be “lifted” off the building. The building’s columnar system corresponds to a subterranean system of large concrete caissons that extend 30-40 feet below grade. The building interior consists of an art studio and an exercise area, with sliding glass panels creating a partial separation wall between the two areas.
Continuous Douglas Fir clerestory windows around the studio perimeter separate the walls from the roof plane. The high windows bring soft, diffuse light into the building interior, creating optimal natural lighting for the art studio. The exterior walls are 12”-14” thick, to allow for horizontal air distribution. The thick walls also accommodate pockets for oversized Douglas fir sliding glass door panels, thus allowing the doors to completely disappear into the walls and opening the studio directly toward the Rustic Creek Channel.
The shed roof is covered with standing seam Rheinzink. The triangular plan causes the roof to rise from the south end to the north end, and the north end is further cut on the diagonal and lifted to create large, north-facing clerestory windows for the studio.
The studio is an exercise in spatial and structural simplicity. Sustainable design was incorporated from the beginning. High clerestory windows provide extensive natural light and ventilation throughout the studio.
Insulation values 60% higher than conventional construction were achieved by using double 2x4 walls.
Photo: Tom Bonner
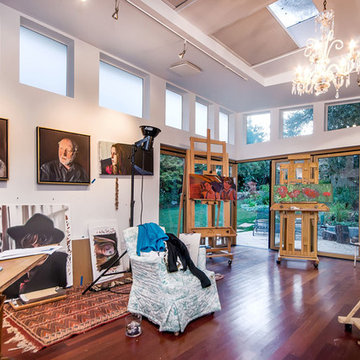
A Nana door corner, clerestory windows, and Velux skylights provide natural lighting for this modern Bay Area artist studio built by award-winning general contractor, Wm. H. Fry Construction Company.
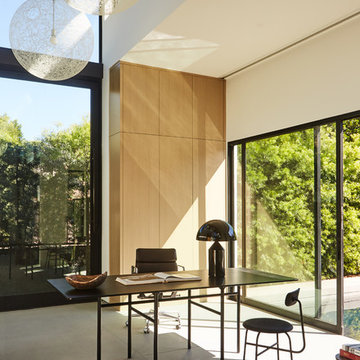
Immagine di uno studio moderno con pareti bianche, pavimento in cemento, scrivania autoportante e pavimento grigio
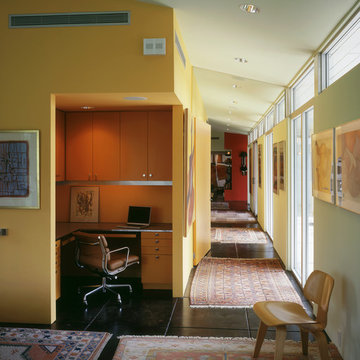
Workspace nook carved out of corner
© Paul Bardagjy Photography
Immagine di uno studio moderno con pareti gialle e pavimento nero
Immagine di uno studio moderno con pareti gialle e pavimento nero
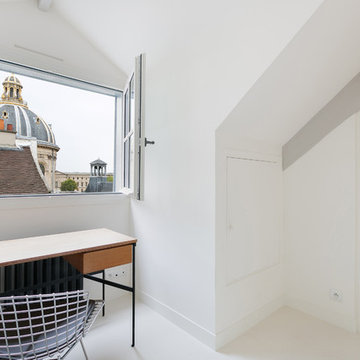
Ispirazione per un piccolo ufficio moderno con pareti bianche, nessun camino e scrivania autoportante
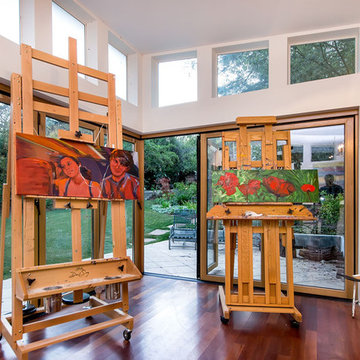
A Nana door corner, clerestory windows, and Velux skylights provide natural lighting for this modern Bay Area artist studio built by award-winning general contractor, Wm. H. Fry Construction Company.
Studio moderno
1
