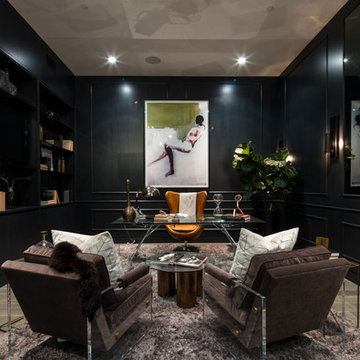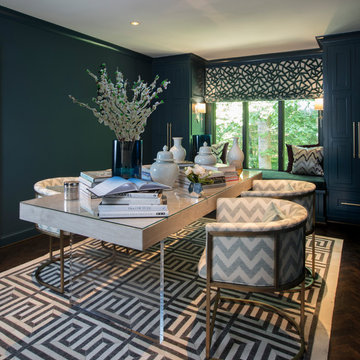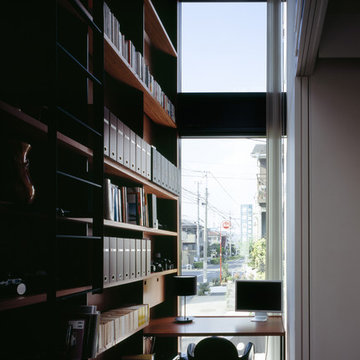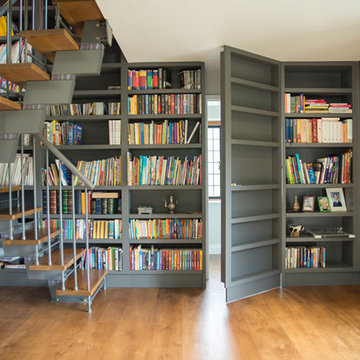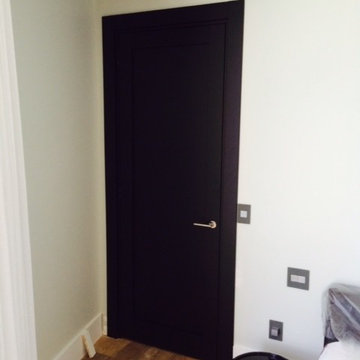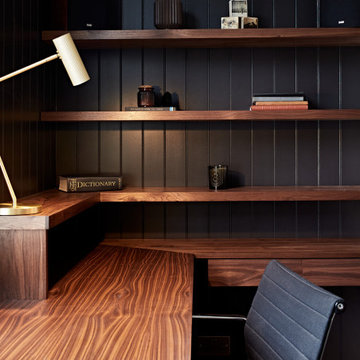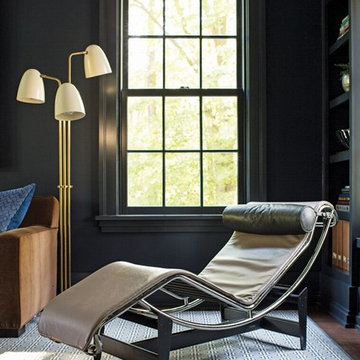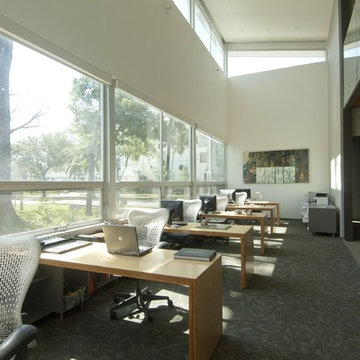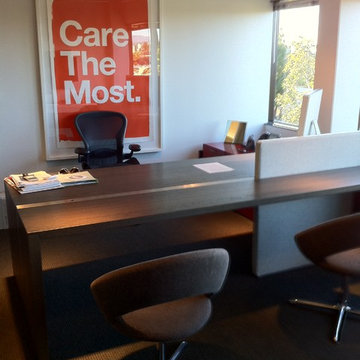Studio moderno nero
Filtra anche per:
Budget
Ordina per:Popolari oggi
61 - 80 di 2.963 foto
1 di 3
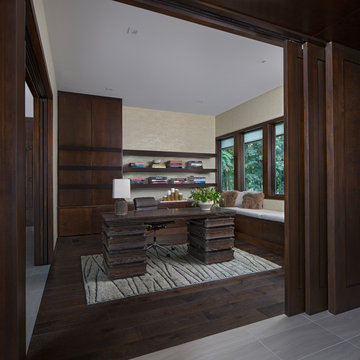
Photos by Beth Singer
Architecture/Build: Luxe Homes Design Build
Foto di un ufficio minimalista di medie dimensioni con pareti verdi, parquet scuro, scrivania autoportante e pavimento marrone
Foto di un ufficio minimalista di medie dimensioni con pareti verdi, parquet scuro, scrivania autoportante e pavimento marrone
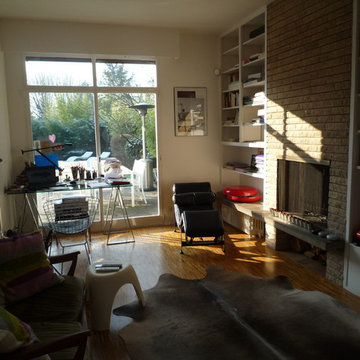
Immagine di un ufficio moderno di medie dimensioni con pareti bianche, camino classico, cornice del camino in mattoni, pavimento in legno massello medio e scrivania autoportante
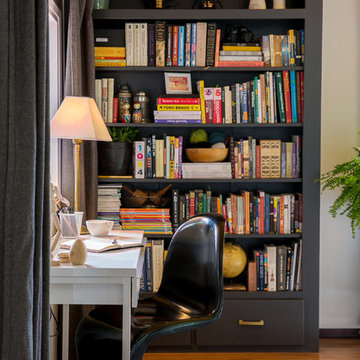
Open and minimal Mid Century style dining room.
Idee per un ufficio minimalista con pavimento in legno massello medio e scrivania autoportante
Idee per un ufficio minimalista con pavimento in legno massello medio e scrivania autoportante
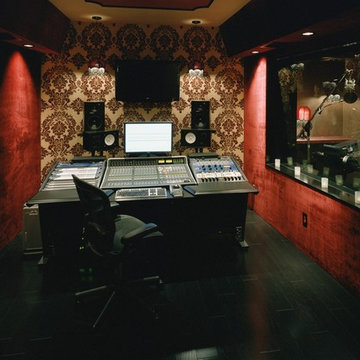
I wish I could take credit for this, I have it in an ideabook to show my client. Check out my acoustic work at: http://www.wdavidseidel.com/Sound.htm
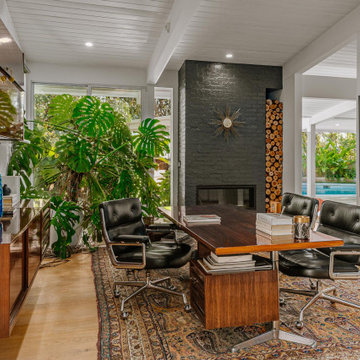
Idee per uno studio minimalista di medie dimensioni con parquet chiaro, camino lineare Ribbon, cornice del camino in mattoni, scrivania autoportante, pareti bianche e pavimento beige
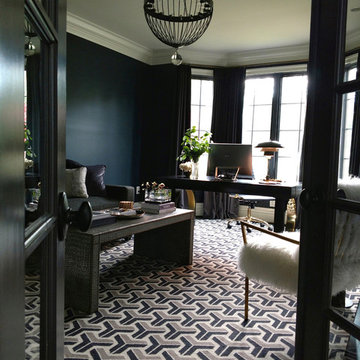
My client wanted a dark, sexy & glamorous home office where she could relax. A successful doctor, she needed a room just for her to unwind.
Ispirazione per uno studio moderno
Ispirazione per uno studio moderno
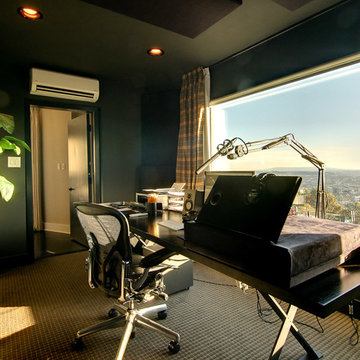
Modern Hollywood Hills home renovated and fully furnished by dmar interiors.
Photography: Stephen Busken
Foto di un atelier minimalista di medie dimensioni con pareti grigie, moquette, nessun camino e scrivania autoportante
Foto di un atelier minimalista di medie dimensioni con pareti grigie, moquette, nessun camino e scrivania autoportante

We love when our clients trust us enough to do a second project for them. In the case of this couple looking for a NYC Pied-a-Terre – this was our 4th! After designing their homes in Bernardsville, NJ and San Diego, CA and a home for their daughter in Orange County, CA, we were called up for duty on the search for a NYC apartment which would accommodate this couple with room enough for their four children as well!
What we cherish most about working with clients is the trust that develops over time. In this case, not only were we asked to come on board for design and project coordination, but we also helped with the actual apartment selection decision between locations in TriBeCa, Upper West Side and the West Village. The TriBeCa building didn’t have enough services in the building; the Upper West Side neighborhood was too busy and impersonal; and, the West Village apartment was just right.
Our work on this apartment was to oversee the design and build-out of the combination of a 3,000 square foot 3-bedroom unit with a 1,000 square foot 1-bedroom unit. We reorganized the space to accommodate this family of 6. The living room in the 1 bedroom became the media room; the kitchen became a bar; and the bedroom became a guest suite.
The most amazing feature of this apartment are its views – uptown to the Empire State Building, downtown to the Statue of Liberty and west for the most vibrant sunsets. We opened up the space to create view lines through the apartment all the way back into the home office.
Customizing New York City apartments takes creativity and patience. In order to install recessed lighting, Ray devised a floating ceiling situated below the existing concrete ceiling to accept the wiring and housing.
In the design of the space, we wanted to create a flow and continuity between the public spaces. To do this, we designed walnut panels which run from the center hall through the media room into the office and on to the sitting room. The richness of the wood helps ground the space and draws your eye to the lightness of the gorgeous views. For additional light capture, we designed a 9 foot by 10 foot metal and mirror wall treatment in the living room. The purpose is to catch the light and reflect it back into the living space creating expansiveness and brightness.
Adding unique and meaningful art pieces is the critical final stage of design. For the master bedroom, we commissioned Ira Lohan, a Santa Fe, NM artist we know, to create a totem with glass feathers. This piece was inspired by folklore from his Native American roots which says home is defined by where an eagle’s feathers land. Ira drove this piece across the country and delivered and installed it himself!!
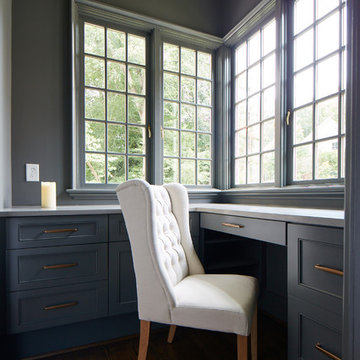
Inspired by the venerable turreted estate at the approach to Charlotte Country Club, and itself resting on Eastover’s renowned Colville Road, a monochromatic exterior gently blends classic form with modern flair. A flowing floor plan arrangement is anchored by a central turret and multiple axis lines.
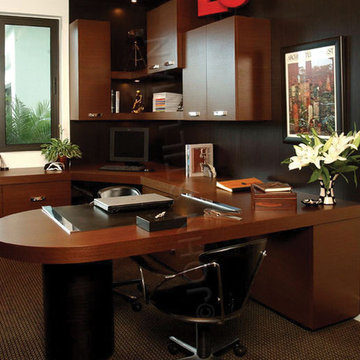
Photo courtesy of Aronson & Associates Architecture and can be found on houseplansandmore.com
Esempio di uno studio minimalista
Esempio di uno studio minimalista
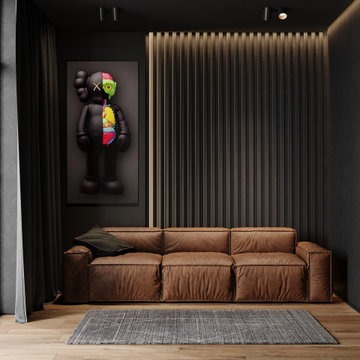
Esempio di un grande ufficio minimalista con pareti nere, pavimento in legno massello medio, scrivania autoportante, pavimento marrone e pannellatura
Studio moderno nero
4
