Studio moderno con pavimento grigio
Filtra anche per:
Budget
Ordina per:Popolari oggi
21 - 40 di 1.461 foto
1 di 3

The client’s brief was to create a space reminiscent of their beloved downtown Chicago industrial loft, in a rural farm setting, while incorporating their unique collection of vintage and architectural salvage. The result is a custom designed space that blends life on the farm with an industrial sensibility.
The new house is located on approximately the same footprint as the original farm house on the property. Barely visible from the road due to the protection of conifer trees and a long driveway, the house sits on the edge of a field with views of the neighbouring 60 acre farm and creek that runs along the length of the property.
The main level open living space is conceived as a transparent social hub for viewing the landscape. Large sliding glass doors create strong visual connections with an adjacent barn on one end and a mature black walnut tree on the other.
The house is situated to optimize views, while at the same time protecting occupants from blazing summer sun and stiff winter winds. The wall to wall sliding doors on the south side of the main living space provide expansive views to the creek, and allow for breezes to flow throughout. The wrap around aluminum louvered sun shade tempers the sun.
The subdued exterior material palette is defined by horizontal wood siding, standing seam metal roofing and large format polished concrete blocks.
The interiors were driven by the owners’ desire to have a home that would properly feature their unique vintage collection, and yet have a modern open layout. Polished concrete floors and steel beams on the main level set the industrial tone and are paired with a stainless steel island counter top, backsplash and industrial range hood in the kitchen. An old drinking fountain is built-in to the mudroom millwork, carefully restored bi-parting doors frame the library entrance, and a vibrant antique stained glass panel is set into the foyer wall allowing diffused coloured light to spill into the hallway. Upstairs, refurbished claw foot tubs are situated to view the landscape.
The double height library with mezzanine serves as a prominent feature and quiet retreat for the residents. The white oak millwork exquisitely displays the homeowners’ vast collection of books and manuscripts. The material palette is complemented by steel counter tops, stainless steel ladder hardware and matte black metal mezzanine guards. The stairs carry the same language, with white oak open risers and stainless steel woven wire mesh panels set into a matte black steel frame.
The overall effect is a truly sublime blend of an industrial modern aesthetic punctuated by personal elements of the owners’ storied life.
Photography: James Brittain
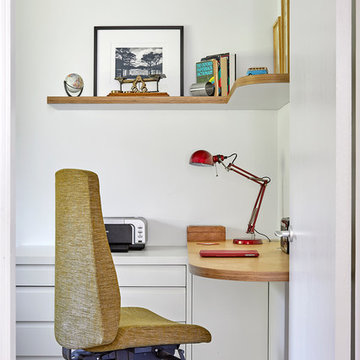
Anna Stathaki
Ispirazione per un piccolo studio moderno con pareti bianche, moquette e pavimento grigio
Ispirazione per un piccolo studio moderno con pareti bianche, moquette e pavimento grigio
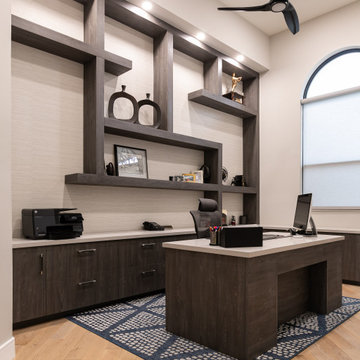
Ispirazione per una grande stanza da lavoro minimalista con pareti marroni, parquet chiaro, scrivania autoportante, pavimento grigio e carta da parati

JT Design Specification | Overview
Key Design: JT Original in Veneer
Cladding: American black walnut [custom-veneered]
Handle / Substrate: American black walnut [solid timber]
Fascia: American black walnut
Worktops: JT Corian® Shell [Pearl Grey Corian®]
Appliances & Fitments: Gaggenau Full Surface Induction Hob, Vario 200 Series Steamer, EB388 Wide Oven, Fridge & Freezer, Miele Dishwasher & Wine Cooler, Westin Stratus Compact Ceiling Extractor, Dornbracht Tara Classic Taps
Photography by Alexandria Hall
Private client

Art Studio features colorful walls and unique art + furnishings - Architect: HAUS | Architecture For Modern Lifestyles - Builder: WERK | Building Modern - Photo: HAUS
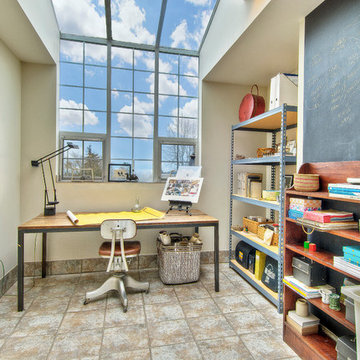
Studio using industrial shelving from big box home improvement store and custom table.
Foto di un piccolo atelier moderno con pareti bianche, pavimento con piastrelle in ceramica, scrivania autoportante e pavimento grigio
Foto di un piccolo atelier moderno con pareti bianche, pavimento con piastrelle in ceramica, scrivania autoportante e pavimento grigio

Designed to embrace an extensive and unique art collection including sculpture, paintings, tapestry, and cultural antiquities, this modernist home located in north Scottsdale’s Estancia is the quintessential gallery home for the spectacular collection within. The primary roof form, “the wing” as the owner enjoys referring to it, opens the home vertically to a view of adjacent Pinnacle peak and changes the aperture to horizontal for the opposing view to the golf course. Deep overhangs and fenestration recesses give the home protection from the elements and provide supporting shade and shadow for what proves to be a desert sculpture. The restrained palette allows the architecture to express itself while permitting each object in the home to make its own place. The home, while certainly modern, expresses both elegance and warmth in its material selections including canterra stone, chopped sandstone, copper, and stucco.
Project Details | Lot 245 Estancia, Scottsdale AZ
Architect: C.P. Drewett, Drewett Works, Scottsdale, AZ
Interiors: Luis Ortega, Luis Ortega Interiors, Hollywood, CA
Publications: luxe. interiors + design. November 2011.
Featured on the world wide web: luxe.daily
Photos by Grey Crawford

Enhance your workspace with custom office cabinetry that spans from floor to ceiling, featuring illuminated glass panels that expose a sleek bookshelf. This bespoke design not only maximizes storage but also adds a touch of sophistication to your office environment. The illuminated glass panels showcase your book collection or decorative items, creating a captivating focal point while infusing your workspace with a modern aesthetic and ample functionality.
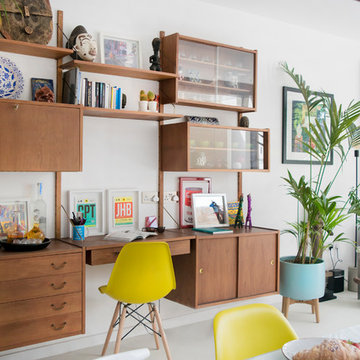
Natalia Kuptsova
Idee per uno studio minimalista con pareti bianche, scrivania incassata e pavimento grigio
Idee per uno studio minimalista con pareti bianche, scrivania incassata e pavimento grigio
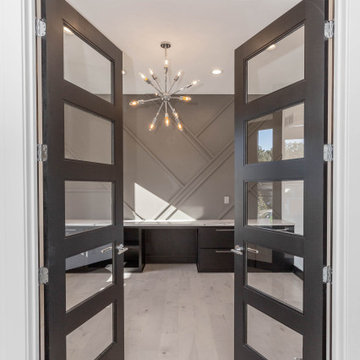
Glass panel doors
Foto di un grande ufficio minimalista con pareti grigie, parquet chiaro, scrivania incassata e pavimento grigio
Foto di un grande ufficio minimalista con pareti grigie, parquet chiaro, scrivania incassata e pavimento grigio
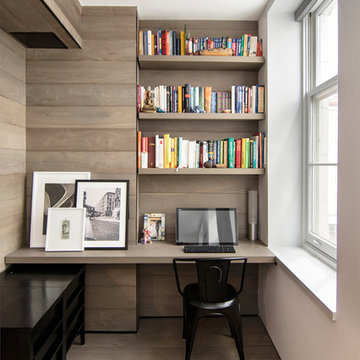
photo by Pedro Marti
Ispirazione per un piccolo ufficio minimalista con pareti grigie, pavimento in legno massello medio, nessun camino, scrivania incassata e pavimento grigio
Ispirazione per un piccolo ufficio minimalista con pareti grigie, pavimento in legno massello medio, nessun camino, scrivania incassata e pavimento grigio
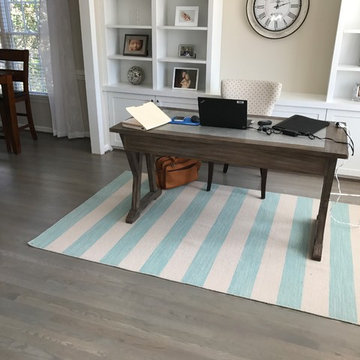
This here is a picture of recent hardwood floor we refinished. The homeowner wanted a grey stain, so we did just that! After the grey stain was applied we finished the floor with three coats of Bona Mega HD Satin. This hardwood floor will beautiful for many years to come.
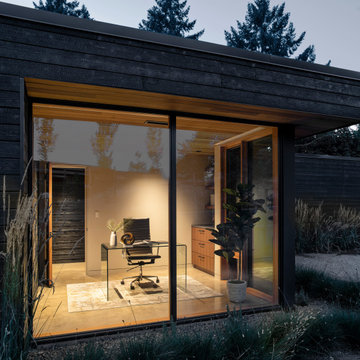
Ispirazione per uno studio moderno con pavimento in cemento, scrivania autoportante, pavimento grigio, soffitto in legno e pannellatura
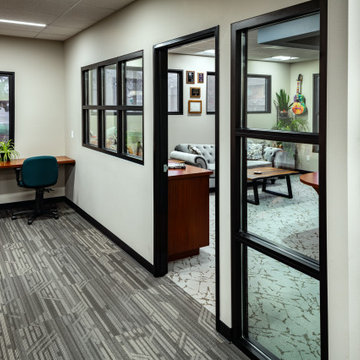
meeting room
Immagine di un ufficio moderno di medie dimensioni con pareti bianche, moquette, scrivania incassata e pavimento grigio
Immagine di un ufficio moderno di medie dimensioni con pareti bianche, moquette, scrivania incassata e pavimento grigio
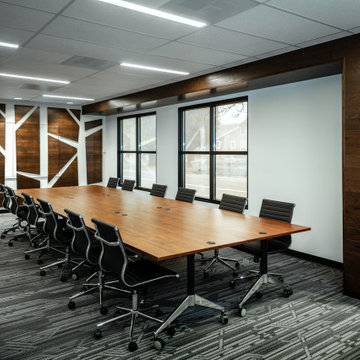
Conference room designed with accent wall pieces and lots of good light
Idee per un ufficio minimalista di medie dimensioni con moquette, scrivania autoportante e pavimento grigio
Idee per un ufficio minimalista di medie dimensioni con moquette, scrivania autoportante e pavimento grigio
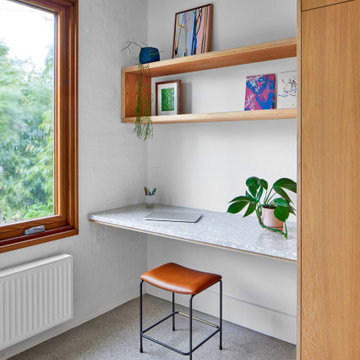
Desk nook
Foto di un piccolo studio moderno con pareti bianche, pavimento in cemento, scrivania incassata, pavimento grigio e pareti in mattoni
Foto di un piccolo studio moderno con pareti bianche, pavimento in cemento, scrivania incassata, pavimento grigio e pareti in mattoni
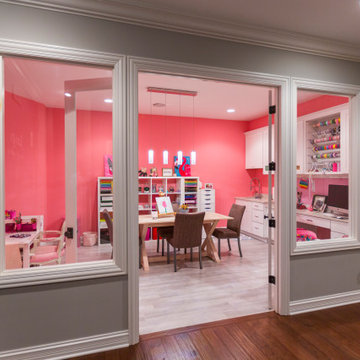
Craft room for scrapbooking and enjoying with friends and kids
Foto di una grande stanza da lavoro minimalista con pareti rosa, pavimento con piastrelle in ceramica, scrivania incassata e pavimento grigio
Foto di una grande stanza da lavoro minimalista con pareti rosa, pavimento con piastrelle in ceramica, scrivania incassata e pavimento grigio
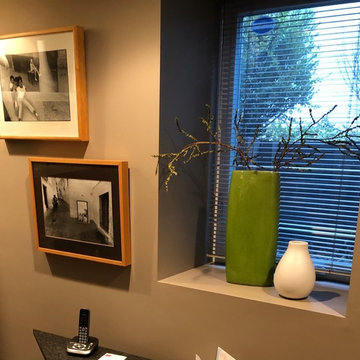
Egress window added for natural light and to allow maximum flexibility for this room to become another bedroom. Drywall is wrapped at windows and doorways to keep the feel contemporary without adding molding or trim.
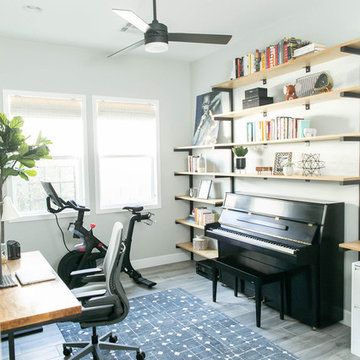
We kept the colors very neutral but added some custom shelving to add some storage as well as some dimension for room interest.Natalie Ryan Photography
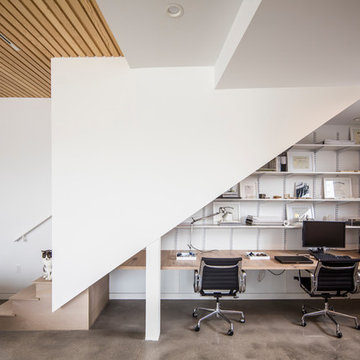
L+A House by Aleksander Tamm-Seitz | Palimpost Architects. Photo by Jasmine Park. Built-in desk integrated under stair.
Foto di un piccolo ufficio moderno con pareti bianche, pavimento in cemento, scrivania incassata e pavimento grigio
Foto di un piccolo ufficio moderno con pareti bianche, pavimento in cemento, scrivania incassata e pavimento grigio
Studio moderno con pavimento grigio
2