Studio moderno con pavimento beige
Filtra anche per:
Budget
Ordina per:Popolari oggi
21 - 40 di 1.467 foto
1 di 3
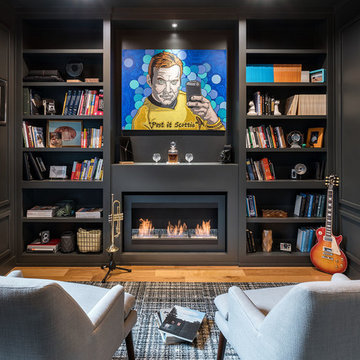
KuDa Photography
Ispirazione per un ufficio minimalista di medie dimensioni con pareti nere, parquet chiaro, camino lineare Ribbon, cornice del camino in metallo, scrivania autoportante e pavimento beige
Ispirazione per un ufficio minimalista di medie dimensioni con pareti nere, parquet chiaro, camino lineare Ribbon, cornice del camino in metallo, scrivania autoportante e pavimento beige
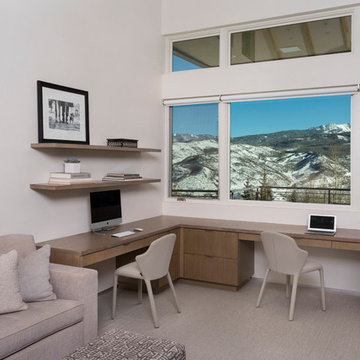
Foto di un ufficio minimalista di medie dimensioni con pareti bianche, moquette, camino bifacciale, cornice del camino in intonaco, scrivania incassata e pavimento beige
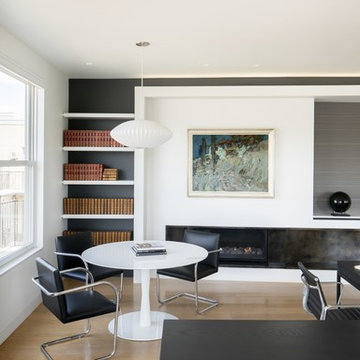
Photography by David Lauer
Ispirazione per uno studio moderno di medie dimensioni con pareti bianche, parquet chiaro, camino lineare Ribbon, cornice del camino in intonaco, scrivania incassata e pavimento beige
Ispirazione per uno studio moderno di medie dimensioni con pareti bianche, parquet chiaro, camino lineare Ribbon, cornice del camino in intonaco, scrivania incassata e pavimento beige
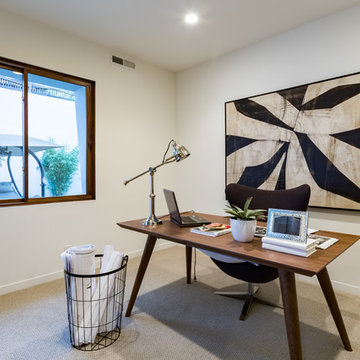
A home office should offer one comfort, practicality & always where possible natural light, provides comfort on those long working hours.
Idee per un ufficio moderno di medie dimensioni con pareti beige, moquette, scrivania autoportante e pavimento beige
Idee per un ufficio moderno di medie dimensioni con pareti beige, moquette, scrivania autoportante e pavimento beige
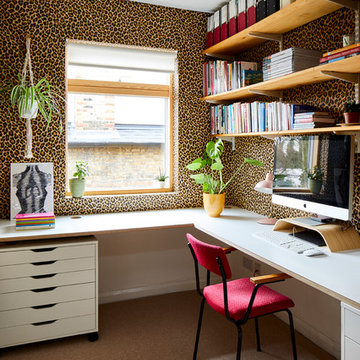
Foto di un ufficio minimalista con pareti multicolore, moquette, nessun camino, scrivania incassata e pavimento beige
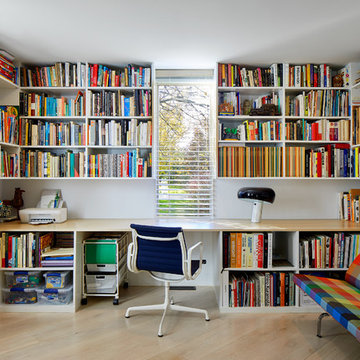
©BrettBulthuis2018
Immagine di uno studio minimalista di medie dimensioni con libreria, pareti bianche, parquet chiaro, scrivania incassata, pavimento beige e nessun camino
Immagine di uno studio minimalista di medie dimensioni con libreria, pareti bianche, parquet chiaro, scrivania incassata, pavimento beige e nessun camino
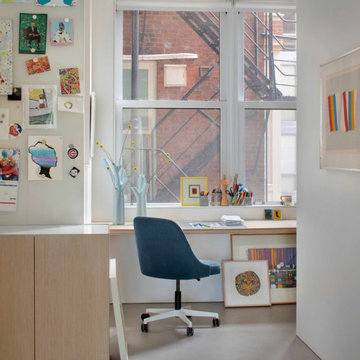
Experience urban sophistication meets artistic flair in this unique Chicago residence. Combining urban loft vibes with Beaux Arts elegance, it offers 7000 sq ft of modern luxury. Serene interiors, vibrant patterns, and panoramic views of Lake Michigan define this dreamy lakeside haven.
On the west side of the residence, an art studio looks out at a classic Chicago fire escape and the towering Gold Coast high-rises above.
---
Joe McGuire Design is an Aspen and Boulder interior design firm bringing a uniquely holistic approach to home interiors since 2005.
For more about Joe McGuire Design, see here: https://www.joemcguiredesign.com/
To learn more about this project, see here:
https://www.joemcguiredesign.com/lake-shore-drive
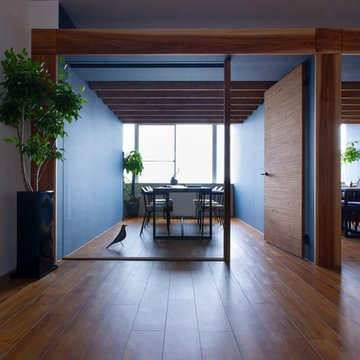
Foto di un piccolo atelier moderno con pareti blu, pavimento in vinile, scrivania autoportante e pavimento beige

Modern neutral home office with a vaulted ceiling.
Ispirazione per un ufficio moderno di medie dimensioni con pareti beige, parquet chiaro, nessun camino, scrivania autoportante, pavimento beige, soffitto a volta e pannellatura
Ispirazione per un ufficio moderno di medie dimensioni con pareti beige, parquet chiaro, nessun camino, scrivania autoportante, pavimento beige, soffitto a volta e pannellatura
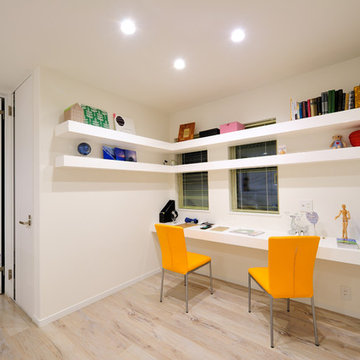
株式会社三井工務店
Idee per uno studio moderno con pareti bianche, pavimento in legno verniciato, scrivania incassata e pavimento beige
Idee per uno studio moderno con pareti bianche, pavimento in legno verniciato, scrivania incassata e pavimento beige
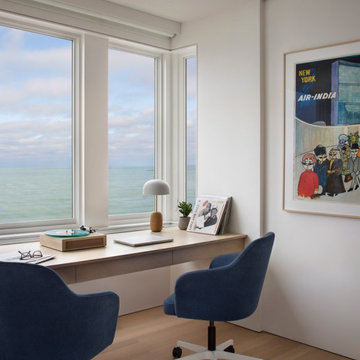
Experience urban sophistication meets artistic flair in this unique Chicago residence. Combining urban loft vibes with Beaux Arts elegance, it offers 7000 sq ft of modern luxury. Serene interiors, vibrant patterns, and panoramic views of Lake Michigan define this dreamy lakeside haven.
In the family room, a sleek floating desk provides a scenic view of Navy Pier. Complementing the elegant ambience, swivel chairs in vibrant blue add a delightful pop of color.
---
Joe McGuire Design is an Aspen and Boulder interior design firm bringing a uniquely holistic approach to home interiors since 2005.
For more about Joe McGuire Design, see here: https://www.joemcguiredesign.com/
To learn more about this project, see here:
https://www.joemcguiredesign.com/lake-shore-drive
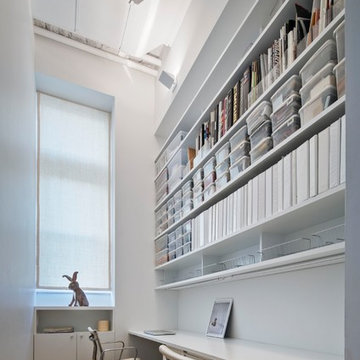
We fabricated this distinctive shelving and office space to maximize storage and minimize clutter.
Photo - Eduard Hueber
Idee per un piccolo ufficio moderno con pareti bianche, parquet chiaro, scrivania incassata e pavimento beige
Idee per un piccolo ufficio moderno con pareti bianche, parquet chiaro, scrivania incassata e pavimento beige
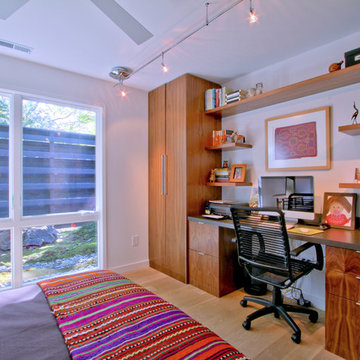
The guest bedroom also serves as their home office. The tall walnut cabinets are wardrobes. The interior of these closet storage cabinets are IKEA closet systems. Our craftsmen fabricated the walnut veneer panels and doors to wrap and conceal them--so that they match the other walnut cabinetry and casework in the house. The desk drawer cabinets and walnut floating shelves were also fabricated on-site. Photo by Christopher Wright, CR
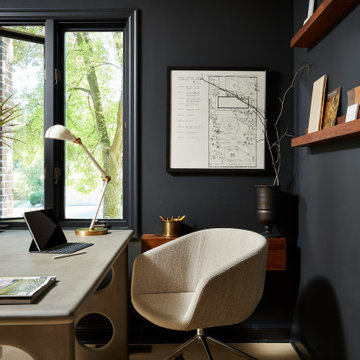
Peek a look at this moody home office which perfectly combines the tradition of this home with a moody modern vibe. This concrete desk as contrast and texture to this moody space. A large surface, it's perfect for days of head-down work. Functional shelves are decorative and can be used for client presentations.
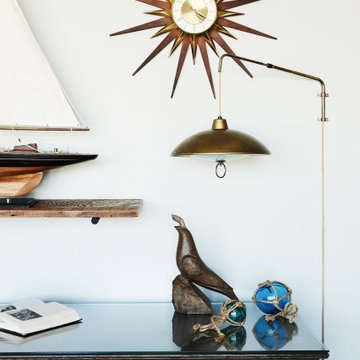
Esempio di uno studio minimalista di medie dimensioni con libreria, pavimento in vinile, nessun camino, pavimento beige e soffitto ribassato
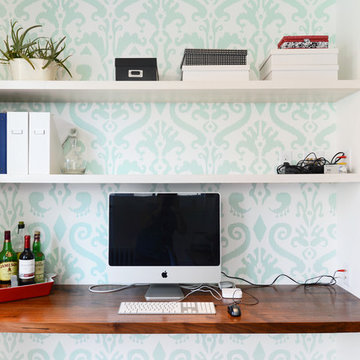
Immagine di un ufficio moderno di medie dimensioni con pavimento in gres porcellanato, pavimento beige, pareti bianche, nessun camino e scrivania incassata
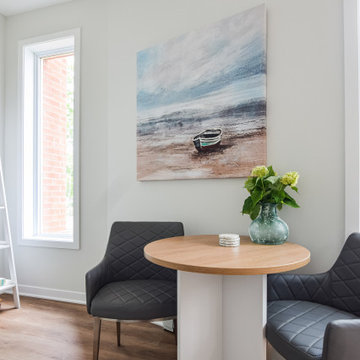
I had the pleasure of working on this office addition in a family services "house". The addition was angular and for offices and a lounge so the layout was challenging. All desks were custom made to fit their unique space.
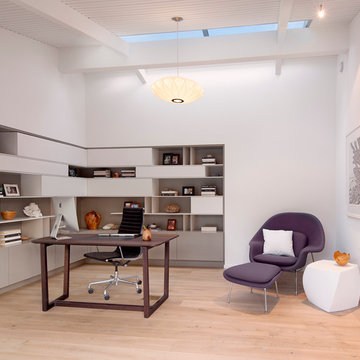
Inspired by DesignARC's Greenworth House, the owners of this 1960's single-story ranch house desired a fresh take on their out-dated, well-worn Montecito residence. Hailing from Toronto Canada, the couple is at ease in urban, loft-like spaces and looked to create a pared-down dwelling that could become their home.
Photo Credit: Jim Bartsch Photography
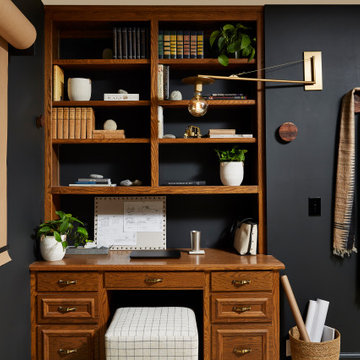
Peek a look at this moody home office which perfectly combines the tradition of this home with a moody modern vibe. This original wood built in warms this moody space, while offering a bonus workspace when it's time to gather the team.
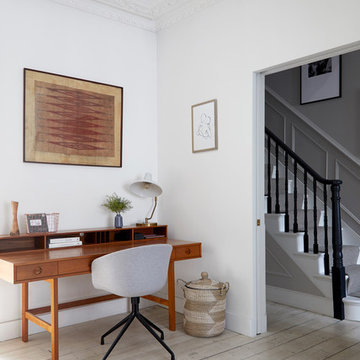
Anna Stathaki
Foto di un grande ufficio moderno con pareti bianche, pavimento in legno verniciato, stufa a legna, scrivania autoportante e pavimento beige
Foto di un grande ufficio moderno con pareti bianche, pavimento in legno verniciato, stufa a legna, scrivania autoportante e pavimento beige
Studio moderno con pavimento beige
2