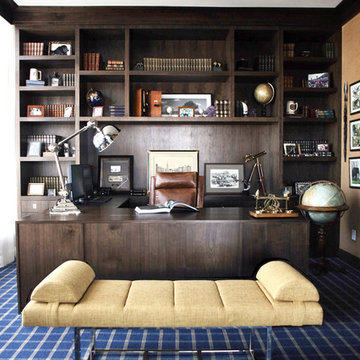Studio moderno con pareti beige
Filtra anche per:
Budget
Ordina per:Popolari oggi
61 - 80 di 1.303 foto
1 di 3
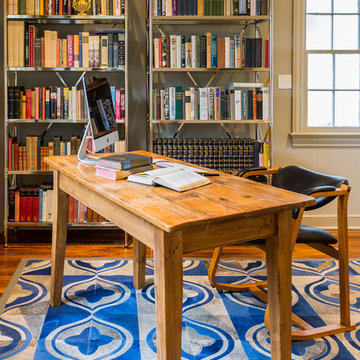
Modern Writing Studio.
Hide rug offers warmth and brightness to inspire a good writing day!
Photo Credit: Laura S. Wilson http://lauraswilson.com
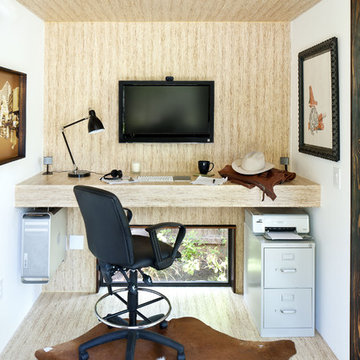
92 square foot SIP panel, modular, backyard office. Shou-Sugi-Ban wood siding and Monotread wall sheathing. Our signature interior surface, Monotread is a durable, seamless, sustainable material used on floors, walls and ceilings. Milled from OSB (Oriented Strand Board), Monotread is produced from fast-growing, underutilized, inexpensive wood species grown in carefully managed forests. The combination of wood chips allows a unique, monolithic presentation allowing various applications.
Photography by Blake Gordon and Lisa Hause
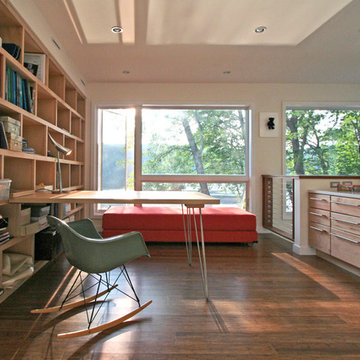
LAKE IOSCO HOUSE
Location: Bloomingdale, NJ
Completion Date: 2009
Size: 2,368 sf
Typology Series: Single Bar
Modules: 4 Boxes, Panelized Fireplace/Storage
Program:
o Bedrooms: 3
o Baths: 2.5
o Features: Carport, Study, Playroom, Hot Tub
Materials:
o Exterior: Cedar Siding, Azek Infill Panels, Cement Board Panels, Ipe Wood Decking
o Interior: Maple Cabinets, Bamboo Floors, Caesarstone Countertops, Slate Bathroom Floors, Hot Rolled Black Steel Cladding Aluminum Clad Wood Windows with Low E, Insulated Glass,
Architects: Joseph Tanney, Robert Luntz
Project Architect: Kristen Mason
Manufacturer: Simplex Industries
Project Coordinator: Jason Drouse
Engineer: Lynne Walshaw P.E., Greg Sloditskie
Contractor: D Woodard Builder, LLC
Photographer: © RES4
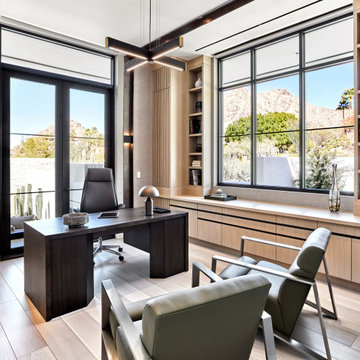
With the best views always in mind, Drewett Works situated the home office to take advantage of the picturesque landscape. Lighted steel panels along the walls and ceiling emulate the clean lines of the house.
Project // Ebony and Ivory
Paradise Valley, Arizona
Architecture: Drewett Works
Builder: Bedbrock Developers
Interiors: Mara Interior Design - Mara Green
Landscape: Bedbrock Developers
Photography: Werner Segarra
Steel: Steel & Stone
Wood floor: Premiere Wood Floors
Cabinets: Distinctive Custom Cabinetry
https://www.drewettworks.com/ebony-and-ivory/
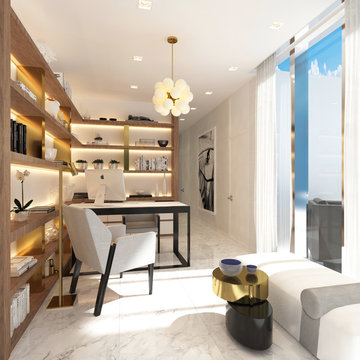
Sunny Isles Beach, Florida, is home to Jade Signature, a gorgeous high-rise residential building developed by Fortune International Group and designed by Swiss architects, Herzog & de Meuron. Breathtakingly beautiful, Jade Signature shimmers in the Florida sun and offers residents unparalleled views of sparkling oceanfront and exquisitely landscaped grounds. Amenities abound for residents of the 53-story building, including a spa, fitness, and guest suite level; worldwide concierge services; private beach; and a private pedestrian walkway to Collins Avenue.
TASK
Our international client has asked us to design a 3k sq ft turnkey residence at Jade Signature. The unit on the 50th floor affords spectacular views and a stunning 800 sq ft balcony that increases the total living space.
SCOPE
Britto Charette is responsible for all aspects of designing the 3-bedroom, 5-bathroom residence that is expected to be completed by the end of September 2017. Our design features custom built-ins, headboards, bedroom sets, and furnishings.
HIGHLIGHTS
We are especially fond of the sculptural Zaha Hadid sofa by B&b Italia.
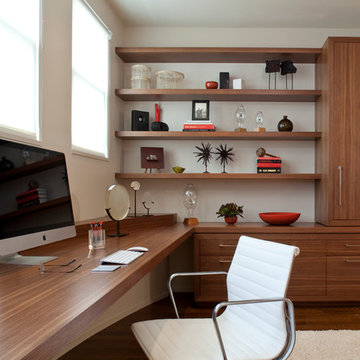
This modern home office features custom designed open shelves, closed storage and a really long work surface.
Work done in association with De Meza + Architecture.
Photo Credit - Shae Rocco
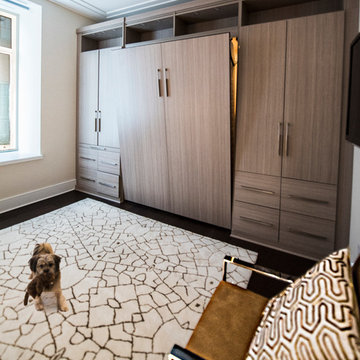
Designed by Tim Higbee of Closet Works:
The glass topped desk in light enough to be easily moved against the far wall, opening up floor space to accommodate a queen size Murphy style wall bed that is built-in to a custom wall unit. Opening the coveted wall bed is always a highly anticipated event for everyone in the family.
photo - Cathy Rabeler
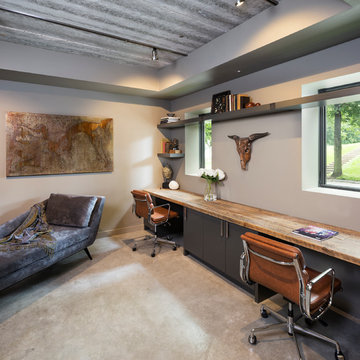
Builder: John Kraemer & Sons | Photography: Landmark Photography
Idee per un piccolo studio moderno con pareti beige, pavimento in cemento e scrivania incassata
Idee per un piccolo studio moderno con pareti beige, pavimento in cemento e scrivania incassata
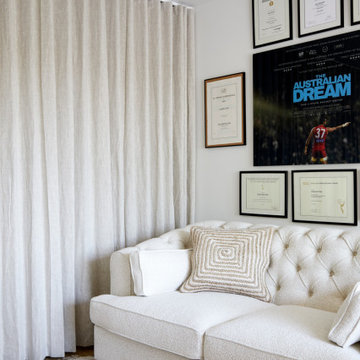
Foto di un piccolo ufficio minimalista con pareti beige, moquette, scrivania autoportante e pavimento beige
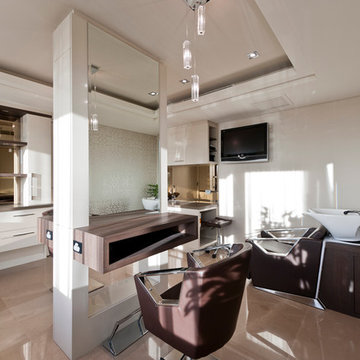
The client wanted to include a hair salon in their home for their small business. The neutral tones create a calm and natural environment that is also easy to clean. The natural lighting is ideal for the salon and lighting pendants add a glamorous touch.
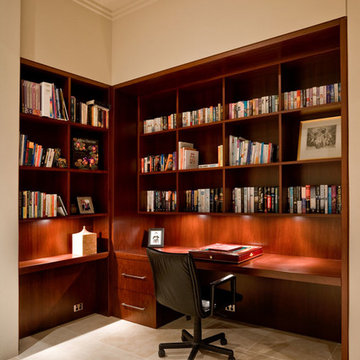
Study and Library. Jarrah timber throughout.
Esempio di un ufficio moderno di medie dimensioni con pareti beige, pavimento in travertino e scrivania incassata
Esempio di un ufficio moderno di medie dimensioni con pareti beige, pavimento in travertino e scrivania incassata
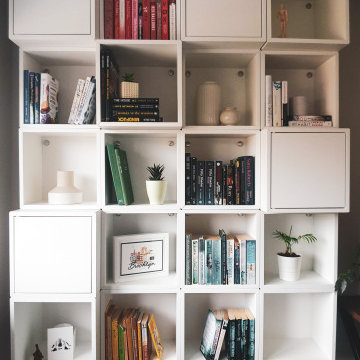
Focal point has been created by using the EKET storage cubes. In this room the client wanted a big, but unique, shelving unit for their books. I was able to maximise not only the usable space on the wall with this solution but also, by mounting it this way, the floor space as well. The cubes reach to the ceiling, really making the absolute most of what was available.
The key roles which this solution had to fulfil were to create some closed storage for paperwork that no one really wants to see, comprise of enough cubes for all of the books they currently have, and enough to expand their library in the future, and to provide enough display space to show off any collectables or family pictures.
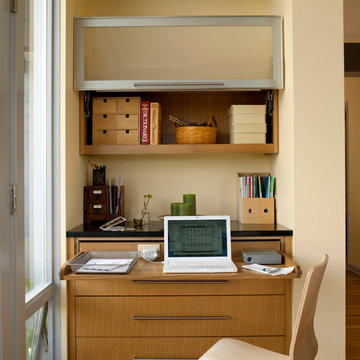
Kathryn Barnard
Ispirazione per uno studio minimalista di medie dimensioni con scrivania incassata, pareti beige, pavimento in legno massello medio e nessun camino
Ispirazione per uno studio minimalista di medie dimensioni con scrivania incassata, pareti beige, pavimento in legno massello medio e nessun camino
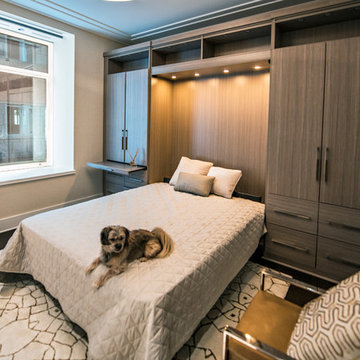
Designed by Tim Higbee of Closet Works:
The Murphy style wall bed folds out into a queen size bed with a comfortable 8 inch thick quality mattress. A pull-out table on the right side bed is perfect when guests stay overnight, but folds away into the wall unit when the room is used as an office. Built-in interior lighting above the wall bed is perfect for reading in bed and the switch is conveniently located on the left side of the head of the bed. When the wall bed is open, the lighted, recessed well that holds the bed when it is closed creates a visual separation from the wall storage unit, framing the top of the mattress like a custom headboard.
The Aria wood tone blends in with the color scheme in the rest of the home.
photo - Cathy Rabeler
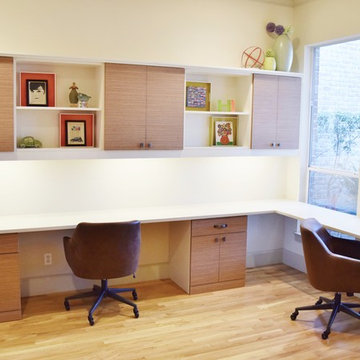
Home Office, meet Guest Bedroom. By combining custom cabinetry and storage solutions with a bookcase Murphy bed, we were able to maximize our clients' space while maintaining the bright and spacious feel of their home.
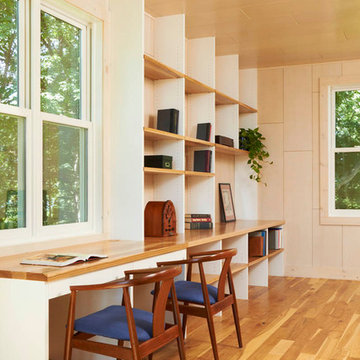
© Alyssa Lee Photography
Esempio di uno studio moderno con pareti beige, pavimento in legno massello medio e scrivania incassata
Esempio di uno studio moderno con pareti beige, pavimento in legno massello medio e scrivania incassata
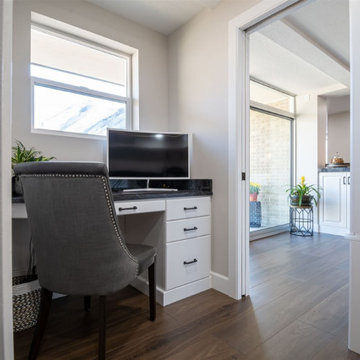
A modern update to this condo built in 1966 with a gorgeous view of Emigration Canyon in Salt Lake City.
Concrete structural columns and walls were an obstacle to incorporate into the design.
White conversion varnish finish on maple raised panel doors. Counter top is Brass Blue granite..
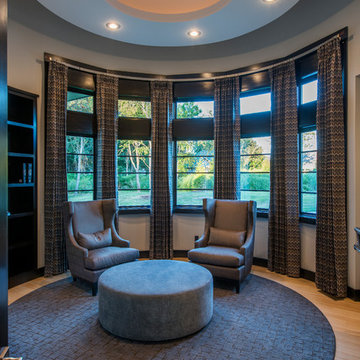
Immagine di uno studio moderno di medie dimensioni con libreria, pareti beige e nessun camino
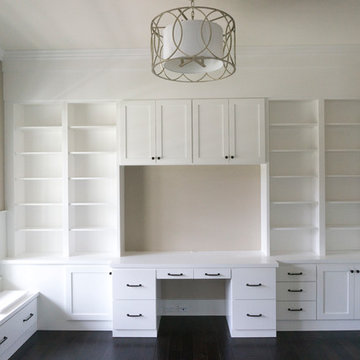
Foto di uno studio minimalista di medie dimensioni con libreria, pareti beige, parquet scuro, nessun camino, scrivania incassata e pavimento nero
Studio moderno con pareti beige
4
