Studio moderno con cornice del camino piastrellata
Filtra anche per:
Budget
Ordina per:Popolari oggi
61 - 80 di 97 foto
1 di 3
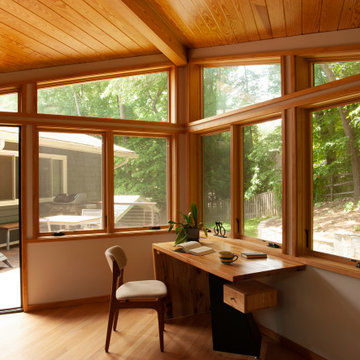
Haxagonal Home Office off of cumaru Deck that connects to the outside and mud room
Idee per uno studio moderno con parquet chiaro, cornice del camino piastrellata e soffitto a volta
Idee per uno studio moderno con parquet chiaro, cornice del camino piastrellata e soffitto a volta
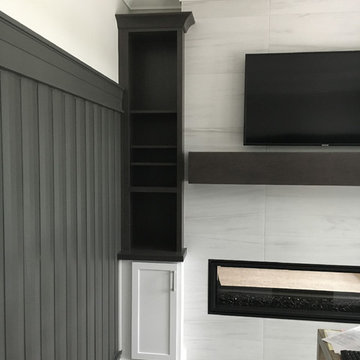
We are excited to share with you the finished photos of a lakehouse we were able to work alongside G.A. White Homes. This home primarily uses a subtle and neutral pallete with a lot of texture to keep the space visually interesting. This kitchen uses pops of navy on the perimeter cabinets, brass hardware, and floating shelves to give it a modern eclectic feel.
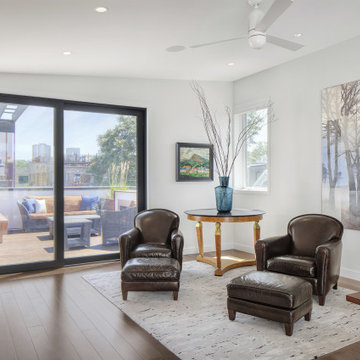
This Lincoln Park Chicago Home has a third floor office flanked by large balconies. Other amenities include a dry bar, powder room, hot tub, fireplace, outdoor shower and spot for lounging and eathing.
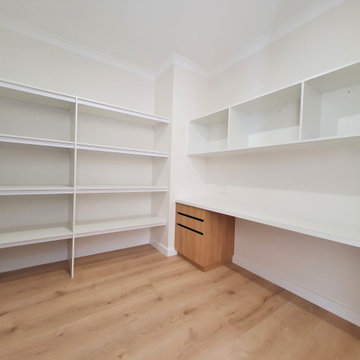
Foto di un ufficio moderno con pareti bianche, pavimento in linoleum, stufa a legna, cornice del camino piastrellata, scrivania incassata e pavimento marrone
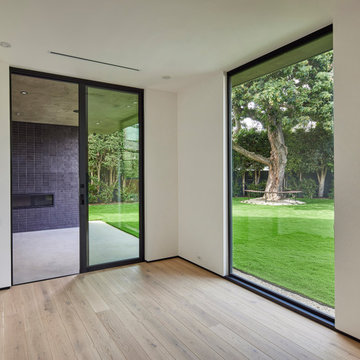
Study with adjacent covered patio with gas fireplace. Fireplace wall is clad with stacked black Fireclay tile. Study also has view circular bench built around massive trunk of Brazilian Pepper tree
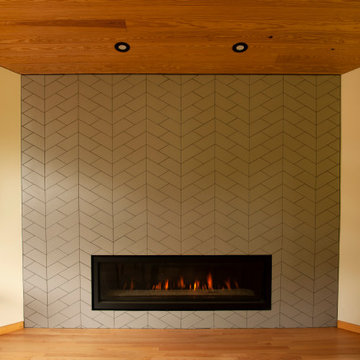
Home Office with tiled fireplace surround (by Ann Sacks) and gas fireplace insert by Woodland Direct
Ispirazione per uno studio moderno con parquet chiaro, cornice del camino piastrellata e soffitto a volta
Ispirazione per uno studio moderno con parquet chiaro, cornice del camino piastrellata e soffitto a volta
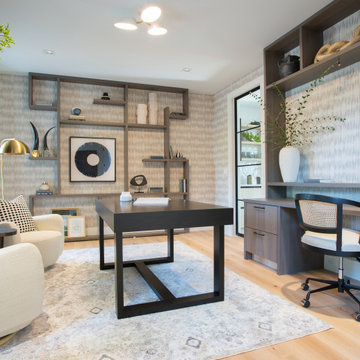
An inspiring and efficient home office space is now more important than ever. We designed this home office space to be a reflection of our clients passion for their work.
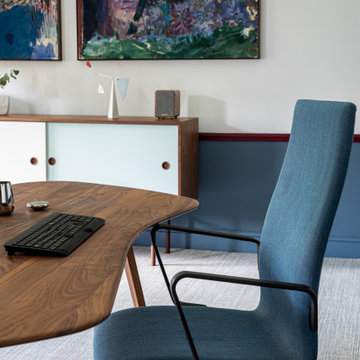
The client’s brief was to create a mid-century themed office in a Grade II listed building in the City of London. Apart from fully redecorating the space with a new colour scheme, carpet, lighting and window dressing, we sourced mid-century design classics for our client and designed a bespoke freestanding wardrobe. In the client’s own words “it is a room to be enjoyed, and I do so on a daily basis, with the prospect of working within such a pleasant space providing an active incentive to make the trip to the office! All your choices -paint, colour, furniture and lighting fit seamlessly together.”
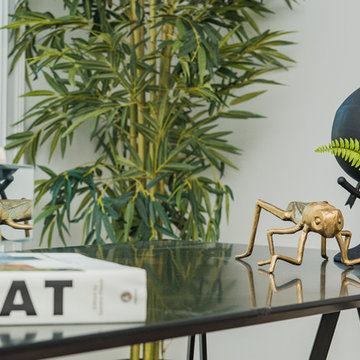
Immagine di un ufficio minimalista di medie dimensioni con pareti bianche, parquet chiaro, camino classico, cornice del camino piastrellata, scrivania autoportante e pavimento beige
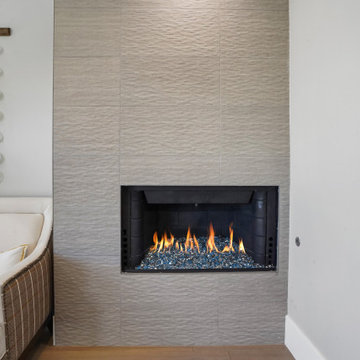
Overlooking the ocean in Laguna Beach, CA, Katz Design & Builders has accomplished a breathtaking home remodel. Encompassing the essence of coastal living, this project features 3 bathroom renovations accentuated by custom white oak cabinetry. The hardwood flooring and strategically placed windows amplify the scenic vista, seamlessly merging indoors with nature. Meticulous painting enhances the atmosphere, while the fireplace stands as a cozy focal point. Katz Design & Builders' artistry lies in their ability to harmonize functionality and aesthetics, creating a residence where every element celebrates the stunning ocean backdrop and offers a serene haven for modern living.
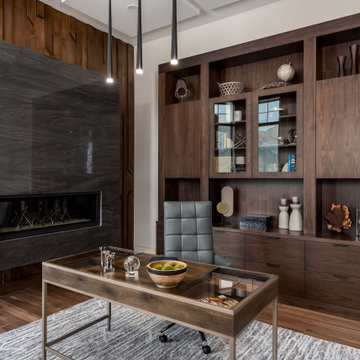
The Matterhorn Home - featured in the Utah Valley Parade of Homes
Ispirazione per un grande ufficio moderno con pareti bianche, parquet scuro, camino sospeso, cornice del camino piastrellata, scrivania autoportante, pavimento marrone e soffitto a cassettoni
Ispirazione per un grande ufficio moderno con pareti bianche, parquet scuro, camino sospeso, cornice del camino piastrellata, scrivania autoportante, pavimento marrone e soffitto a cassettoni
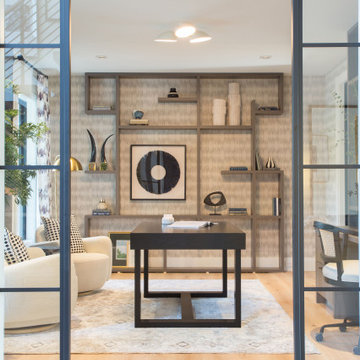
An inspiring and efficient home office space is now more important than ever. We designed this home office space to be a reflection of our clients passion for their work.
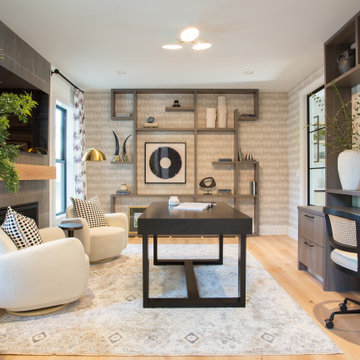
An inspiring and efficient home office space is now more important than ever. We designed this home office space to be a reflection of our clients passion for their work.
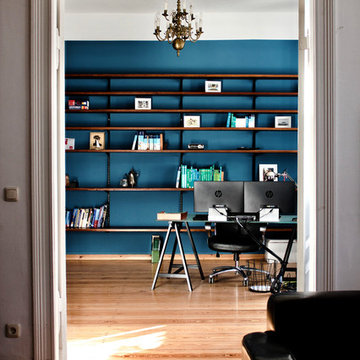
Der Blick vom Wohnzimmer durch die Flügeltüren ins Arbeitszimmer.
Vor dem wandfüllenden Vintageregal aus Teakholz befindet sich der freistehende Schreibtisch. Das Rotbraun der Teakholzregals in Kombination mit dem dunklen Azurblau und den Akzenten in Schwarz wirkt edel und männlich.
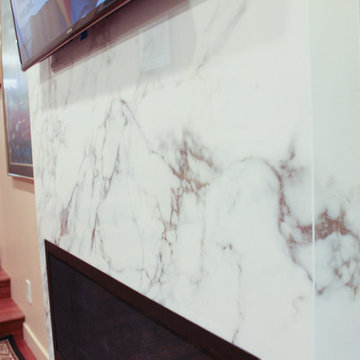
Liliya Sidlinskaya
Ispirazione per un ufficio minimalista con pareti beige, camino lineare Ribbon, cornice del camino piastrellata e scrivania autoportante
Ispirazione per un ufficio minimalista con pareti beige, camino lineare Ribbon, cornice del camino piastrellata e scrivania autoportante
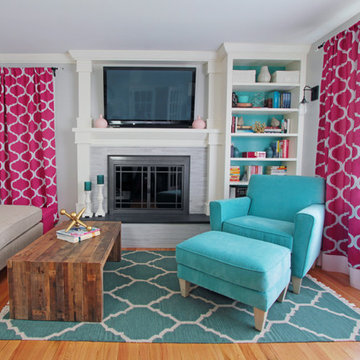
My client, who works from home full time in Pennsylvania, asked us to give her an office space that functions well for a hard working accountant, AND would also be a retreat for her during off work hours. Our solution: Split the room down the middle; half office and half lounge area. We tied the spaces together through color (her obsession with teal and pink). We refaced the fireplace and added a built in bookcase to house her love of books. A very capable desk keeps her organized. We gave her a creative way to display her kids artwork and medals from her triathlon competitions using chicken wire frames. New wall sconces, comfortable furniture, and lots of fun accents bring juicy color in, even on the dreariest of days. What a bright lovely office with lots of storage! Torva Terra Photography
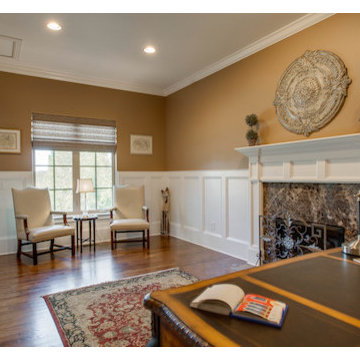
This study was completed in Nolensville, Tennessee after an in-depth discussion with the RSU Design Team. A private room of this magnitude and functionality have everything you need to help you concentrate on the most pressing of tasks at hand. As you enter the room through the french doors your eyes are immediately drawn to the hardwood flooring which is accentuated by the wainscot panelling.
The detailed craftsmanship of the custom molded mantel, showcasing the cambria hearth/ fireplace, provide this room with a formal yet cozy setting to encourage intimate discussions. The focal point of this room is the intricately designed shelving and cabinetry located directly behind the desk.
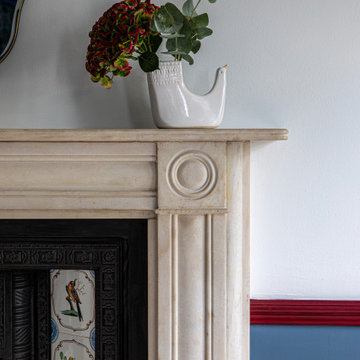
The client’s brief was to create a mid-century themed office in a Grade II listed building in the City of London. Apart from fully redecorating the space with a new colour scheme, carpet, lighting and window dressing, we sourced mid-century design classics for our client and designed a bespoke freestanding wardrobe. In the client’s own words “it is a room to be enjoyed, and I do so on a daily basis, with the prospect of working within such a pleasant space providing an active incentive to make the trip to the office! All your choices -paint, colour, furniture and lighting fit seamlessly together.”
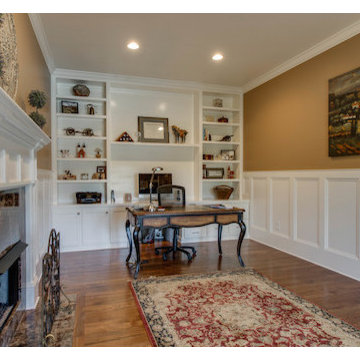
This study was completed in Nolensville, Tennessee after an in-depth discussion with the RSU Design Team. A private room of this magnitude and functionality have everything you need to help you concentrate on the most pressing of tasks at hand. As you enter the room through the french doors your eyes are immediately drawn to the hardwood flooring which is accentuated by the wainscot panelling.
The detailed craftsmanship of the custom molded mantel, showcasing the cambria hearth/ fireplace, provide this room with a formal yet cozy setting to encourage intimate discussions. The focal point of this room is the intricately designed shelving and cabinetry located directly behind the desk.
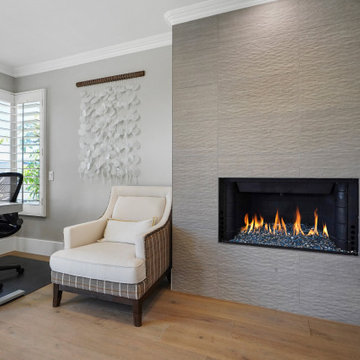
Overlooking the ocean in Laguna Beach, CA, Katz Design & Builders has accomplished a breathtaking home remodel. Encompassing the essence of coastal living, this project features 3 bathroom renovations accentuated by custom white oak cabinetry. The hardwood flooring and strategically placed windows amplify the scenic vista, seamlessly merging indoors with nature. Meticulous painting enhances the atmosphere, while the fireplace stands as a cozy focal point. Katz Design & Builders' artistry lies in their ability to harmonize functionality and aesthetics, creating a residence where every element celebrates the stunning ocean backdrop and offers a serene haven for modern living.
Studio moderno con cornice del camino piastrellata
4