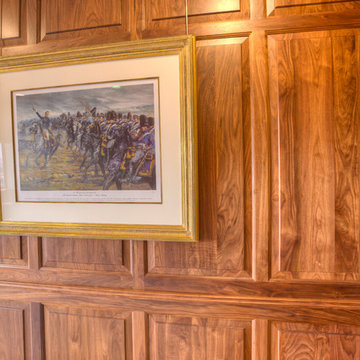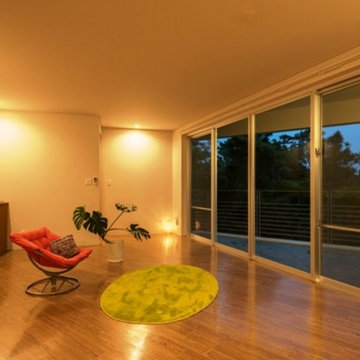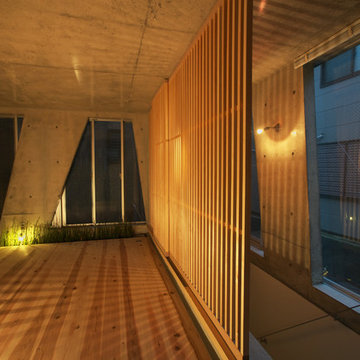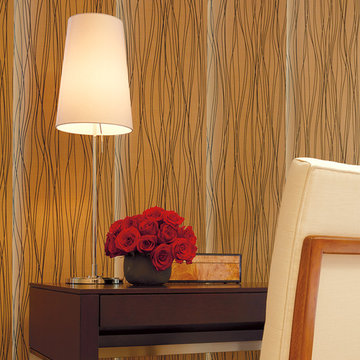Studio moderno color legno
Filtra anche per:
Budget
Ordina per:Popolari oggi
81 - 100 di 453 foto
1 di 3
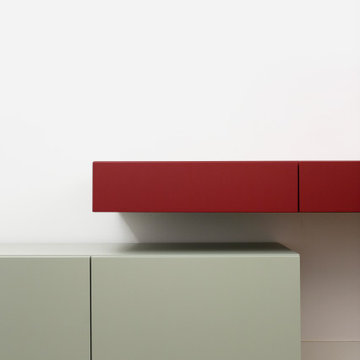
Per un appartamento in centro a Milano, mobili minimal dalle forme semplici e lineari, fatti di angoli e rette. Spazi aperti con pochi elementi contenitivi ma funzionali.
Nel progetto di ristrutturazie dell'architetto Valeria Sangalli Gariboldi ho contribuito a dare carattere all’abitazione nel centro della città, inserendo decorazioni ed installazioni adeguatamente create, tenendo conto delle richieste e dei gusti del committente.
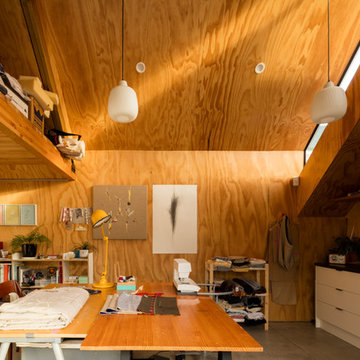
Sam Hartnett
Ispirazione per una stanza da lavoro minimalista di medie dimensioni con pavimento in cemento e scrivania autoportante
Ispirazione per una stanza da lavoro minimalista di medie dimensioni con pavimento in cemento e scrivania autoportante
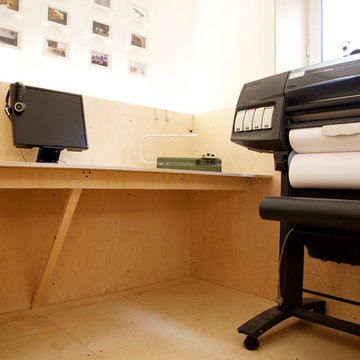
Nadja Kretzschmar
Ispirazione per un piccolo atelier minimalista con pareti bianche, parquet chiaro e scrivania incassata
Ispirazione per un piccolo atelier minimalista con pareti bianche, parquet chiaro e scrivania incassata
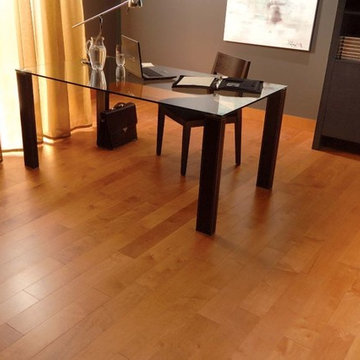
Idee per uno studio minimalista di medie dimensioni con pareti marroni, parquet chiaro, nessun camino, scrivania autoportante e pavimento beige
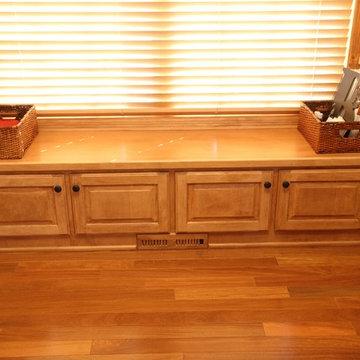
The window seat under the window with raised panel doors and storage.
Idee per uno studio minimalista
Idee per uno studio minimalista
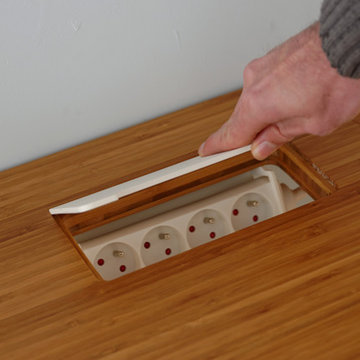
Détail du bureau, accès aux prises.
Bureau pour deux personnes en bois massif et acier.
Bibliothèque et meuble de rangement servi par des portes coulissantes en acier blanc. Espace imprimante. Un claustra sépare l'espace cuisine du bureau.
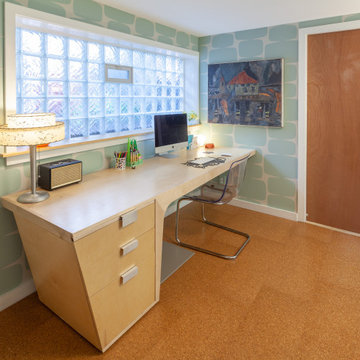
Ispirazione per un atelier moderno di medie dimensioni con pareti blu, pavimento in sughero, scrivania autoportante, pavimento marrone e carta da parati
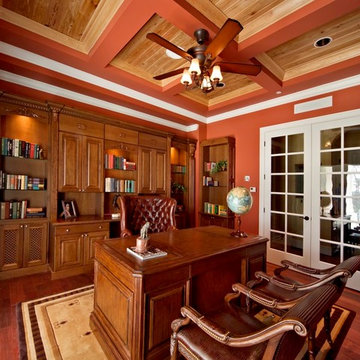
Photo by Simonton Windows
Foto di un grande ufficio minimalista con pareti rosse, parquet scuro, nessun camino, scrivania autoportante e pavimento marrone
Foto di un grande ufficio minimalista con pareti rosse, parquet scuro, nessun camino, scrivania autoportante e pavimento marrone
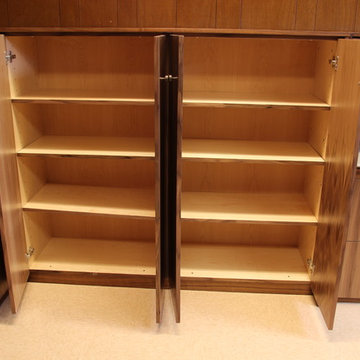
In August of 2011 the north east was hit by hurricane Irene. Northern New Jersey experienced major flooding. We were contacted by a woman who's office had experienced major damage due to flooding.
The scope of the project involved duplicating the existing office furniture. The original work was quite involved and the owner was unsure as how to proceed. We scheduled an appointment and met to discuss what the options were and to see what might be able to be salvaged. The picture herein are the end result of that meeting.
The bulk of the project is plain sliced Walnut veneer with a clear coat finish. One of the offices incorporates a Corian solid surface top which we were able to salvage. You will also see various custom lateral files, the drawers themselves constructed of Baltic birch plywood on full extension slides. Shelving units have a clear plain sliced Maple interior. Each office also has a custom made coat closet.
The existing units were disassembled and taken back to our shop where we deconstructed them, remanufactured them and then reinstalled the new finished project.
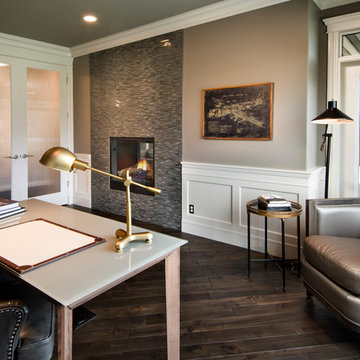
Ispirazione per un ufficio moderno di medie dimensioni con pareti beige, parquet scuro, camino classico, cornice del camino piastrellata e scrivania autoportante
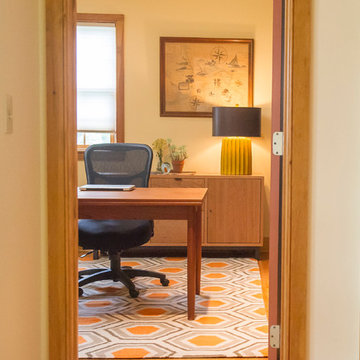
The office nods to the established color palette in the existing home without using the original colors (Philadelphia Cream - Benjamin Moore). Instead, subtle choices within the same family were used(Sherbet Pop by Valspar), plus new accent colors instead of the existing coral tones.
Shannon DeCelle Photography
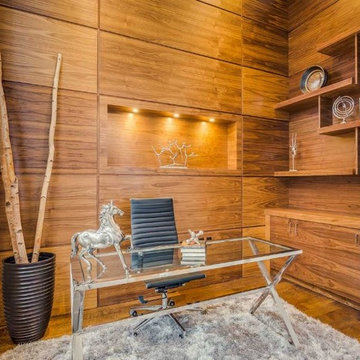
Carmichael Ave: Custom Modern Home Build
We’re excited to finally share pictures of one of our favourite customer’s project. The Rahimi brothers came into our showroom and consulted with Jodi for their custom home build. At Castle Kitchens, we are able to help all customers including builders with meeting their budget and providing them with great designs for their end customer. We worked closely with the builder duo by looking after their project from design to installation. The final outcome was a design that ensured the best layout, balance, proportion, symmetry, designed to suit the style of the property. Our kitchen design team was a great resource for our customers with regard to mechanical and electrical input, colours, appliance selection, accessory suggestions, etc. We provide overall design services! The project features walnut accents all throughout the house that help add warmth into a modern space allowing it be welcoming.
Castle Kitchens was ultimately able to provide great design at great value to allow for a great return on the builders project. We look forward to showcasing another project with Rahimi brothers that we are currently working on soon for 2017, so stay tuned!
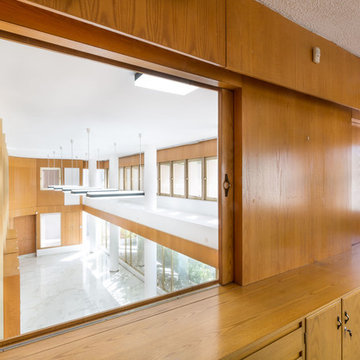
We maintained and restored the original solid oak paneling on the walls throughout and replaced the flooring with Fondovalle bianco carrara marble looking tiles to give a classic touch with cutting-edge durable technology for this designer office space.
The choice of white marble tiles brightened up the space and enhanced the natural light which floods in from the south west through the big windows which are from the floor to ceiling. We kept and did some restoration work to the original late 1970s black and white ceiling lamps which are very on trend.
For the main office room upstairs you can open the original wooden sliding window to enjoy an expansive view of the entrance area where work stations could be placed.
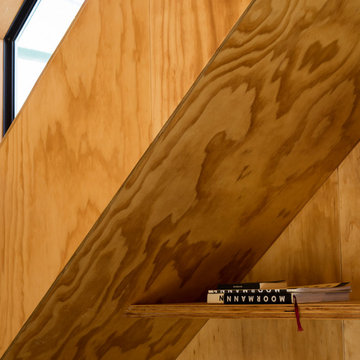
Sam Hartnett
Idee per una stanza da lavoro moderna di medie dimensioni con pavimento in cemento e scrivania autoportante
Idee per una stanza da lavoro moderna di medie dimensioni con pavimento in cemento e scrivania autoportante
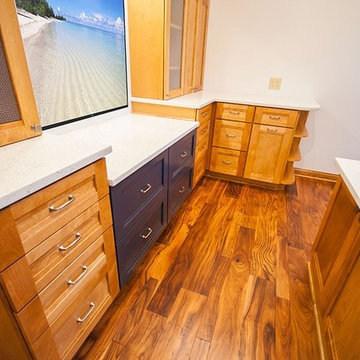
Idee per una stanza da lavoro moderna di medie dimensioni con pareti beige, pavimento in legno massello medio, nessun camino e scrivania incassata
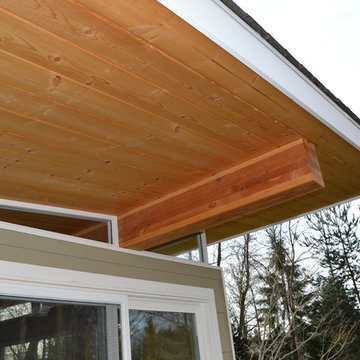
Arla Shephard Bull
Foto di un piccolo atelier minimalista con pareti beige, parquet chiaro, nessun camino e scrivania autoportante
Foto di un piccolo atelier minimalista con pareti beige, parquet chiaro, nessun camino e scrivania autoportante
Studio moderno color legno
5
