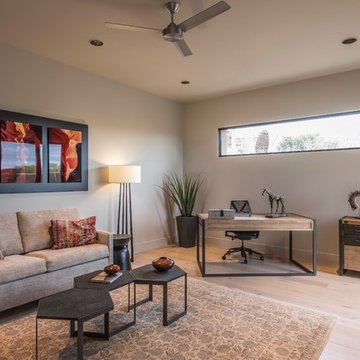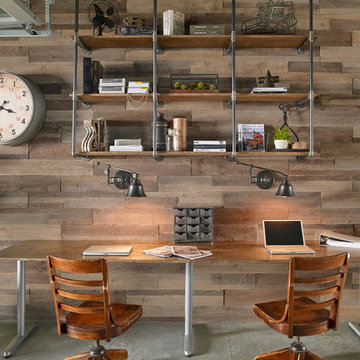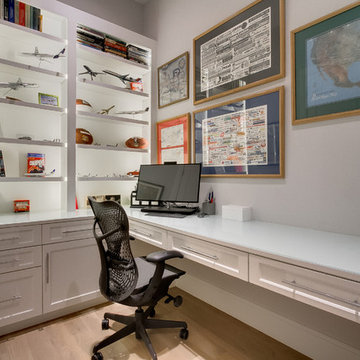Studio marrone, turchese
Filtra anche per:
Budget
Ordina per:Popolari oggi
81 - 100 di 79.268 foto
1 di 3
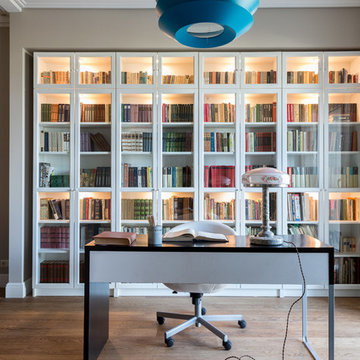
Idee per uno studio contemporaneo con pareti grigie, pavimento in legno massello medio, scrivania autoportante e pavimento marrone

Esempio di uno studio chic con pareti grigie, parquet scuro, nessun camino, scrivania incassata e pavimento marrone
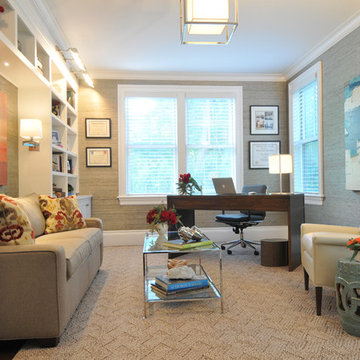
Photo Credit: Betsy Bassett
Immagine di un ufficio chic di medie dimensioni con pareti grigie, parquet scuro, nessun camino, scrivania autoportante e pavimento beige
Immagine di un ufficio chic di medie dimensioni con pareti grigie, parquet scuro, nessun camino, scrivania autoportante e pavimento beige

Thomas Kuoh
Foto di uno studio chic con libreria, pareti blu, parquet scuro e scrivania autoportante
Foto di uno studio chic con libreria, pareti blu, parquet scuro e scrivania autoportante
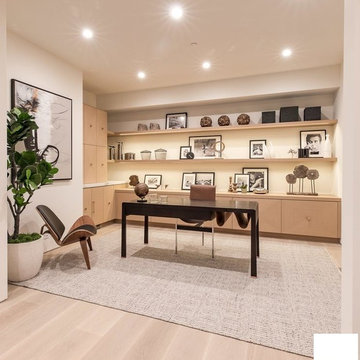
Candy
Immagine di un grande studio minimal con libreria, pareti beige, parquet chiaro, camino lineare Ribbon, cornice del camino in metallo e pavimento beige
Immagine di un grande studio minimal con libreria, pareti beige, parquet chiaro, camino lineare Ribbon, cornice del camino in metallo e pavimento beige
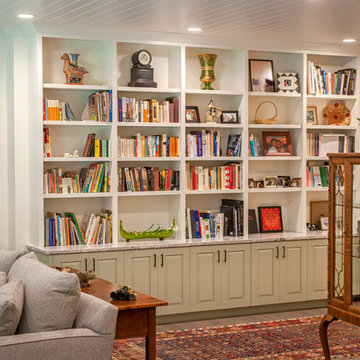
Built by Adelaine Construction, Inc. in Harbor Springs, Michigan. Drafted by ZKE Designs in Oden, Michigan and photographed by Speckman Photography in Rapid City, Michigan.
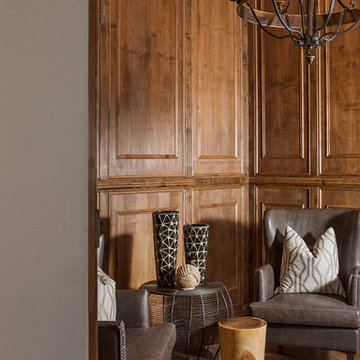
Cantabrica Estates is a private gated community located in North Scottsdale. Spec home available along with build-to-suit and incredible view lots.
For more information contact Vicki Kaplan at Arizona Best Real Estate
Spec Home Built By: LaBlonde Homes
Photography by: Leland Gebhardt
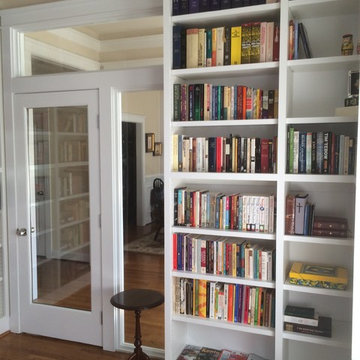
Esempio di un piccolo studio chic con libreria, pareti beige, pavimento in legno massello medio, nessun camino e pavimento marrone
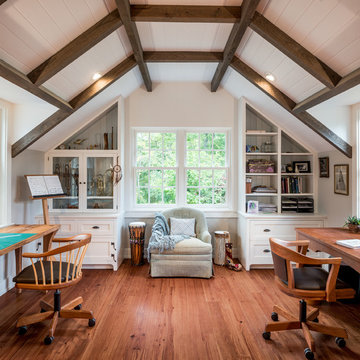
Angle Eye Photography
Esempio di un grande atelier country con pareti grigie, pavimento in legno massello medio, scrivania autoportante e pavimento marrone
Esempio di un grande atelier country con pareti grigie, pavimento in legno massello medio, scrivania autoportante e pavimento marrone
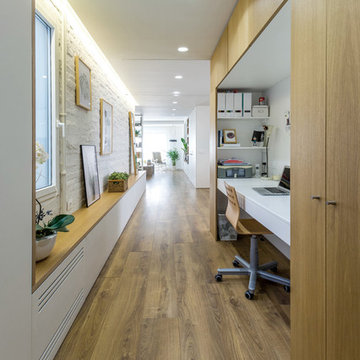
Ispirazione per un ufficio design con pareti bianche, nessun camino, scrivania incassata e parquet chiaro
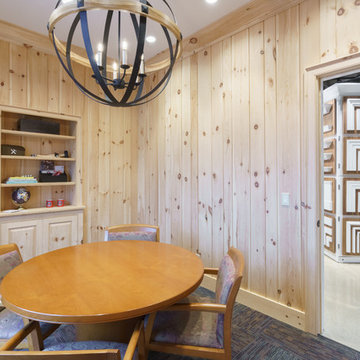
Knotty pine paneling with custom built in bookcase.
Builders, architects, and homeowners often choose custom cabinetry when free-standing furniture does not express their design concept, fit a room’s dimensions, or fulfill desired storage and display functions. Built-in cabinetry gives interiors a custom, finished look to any space in your home.
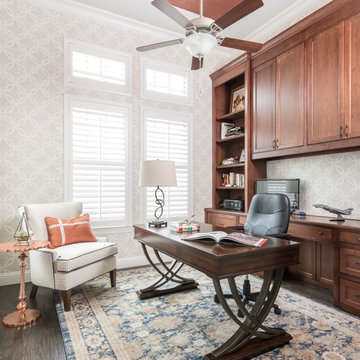
A transitional study serving its duality of business and personal activities. The use of wallpaper on both the walls and ceiling gives the room a visual interest through pattern and color. The use of the indigo blue and copper jewel tones throughout the area rug and accessories create a fabulous, yet functional space.
Michael Hunter Photography
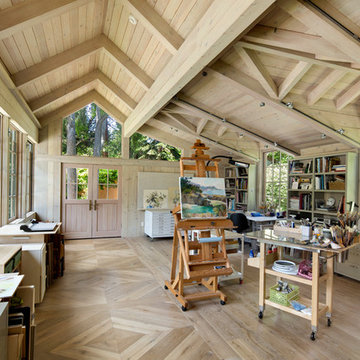
Esempio di un atelier chic con pareti beige, parquet chiaro, scrivania autoportante e pavimento beige

Designer details abound in this custom 2-story home with craftsman style exterior complete with fiber cement siding, attractive stone veneer, and a welcoming front porch. In addition to the 2-car side entry garage with finished mudroom, a breezeway connects the home to a 3rd car detached garage. Heightened 10’ceilings grace the 1st floor and impressive features throughout include stylish trim and ceiling details. The elegant Dining Room to the front of the home features a tray ceiling and craftsman style wainscoting with chair rail. Adjacent to the Dining Room is a formal Living Room with cozy gas fireplace. The open Kitchen is well-appointed with HanStone countertops, tile backsplash, stainless steel appliances, and a pantry. The sunny Breakfast Area provides access to a stamped concrete patio and opens to the Family Room with wood ceiling beams and a gas fireplace accented by a custom surround. A first-floor Study features trim ceiling detail and craftsman style wainscoting. The Owner’s Suite includes craftsman style wainscoting accent wall and a tray ceiling with stylish wood detail. The Owner’s Bathroom includes a custom tile shower, free standing tub, and oversized closet.

Foto di uno studio etnico con pareti bianche, pavimento in legno massello medio e pavimento marrone

Rift Sawn White Oak Library/Den Bookcases and stoage. Right oak wall paneling and trim to match.
Ispirazione per un grande studio chic con libreria, pareti marroni, parquet scuro, pavimento marrone e nessun camino
Ispirazione per un grande studio chic con libreria, pareti marroni, parquet scuro, pavimento marrone e nessun camino
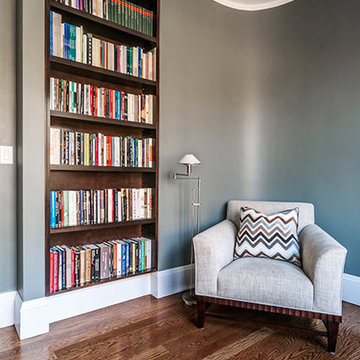
This project was nearly a complete gut renovation of an existing Victorian built in the 1890’s. We did save or rebuild major elements such as the exterior millwork, ornate entry stair and stained glass windows. An addition to the south side of the house integrated the rooflines and exterior details to create a seamless blend between the old and new. The goal of the project was to modernize the house and interior layout while still keeping the feel of a traditional home. Major elements in the scope included a completely new open kitchen, expanded living room, new master bedroom and bath suite, all new family baths and powder room. The renovation also included a library to house the owner’s extensive book collection as well as a basement workout and family room area. One primary request of the owners was to rid the house of a bat infestation problem due to poorly detailed roof vents. Once we rebuilt the roof soffits and provided new insulation for the house, the bat issue was resolved.
Studio marrone, turchese
5
