Studio marrone
Filtra anche per:
Budget
Ordina per:Popolari oggi
141 - 160 di 1.191 foto
1 di 3
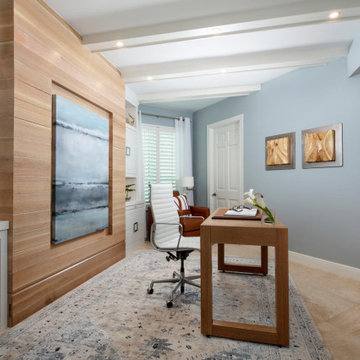
This home office has a custom Murphy bed design that will not disappoint your guest!
Immagine di un grande ufficio stile marino con pareti blu, pavimento in travertino, scrivania autoportante, pavimento beige, travi a vista e pareti in legno
Immagine di un grande ufficio stile marino con pareti blu, pavimento in travertino, scrivania autoportante, pavimento beige, travi a vista e pareti in legno
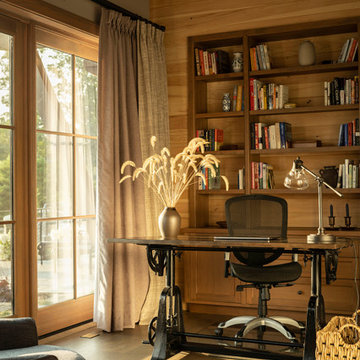
Esempio di uno studio rustico di medie dimensioni con libreria, pareti grigie, pavimento in legno massello medio, nessun camino, scrivania autoportante, pavimento marrone e pareti in legno
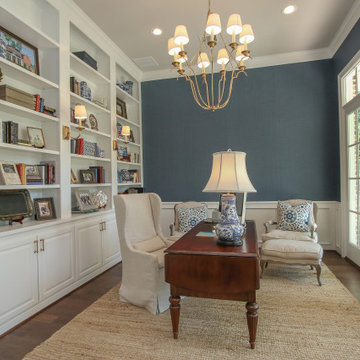
Idee per un grande ufficio tradizionale con pareti blu, parquet scuro, scrivania autoportante, pavimento marrone e carta da parati
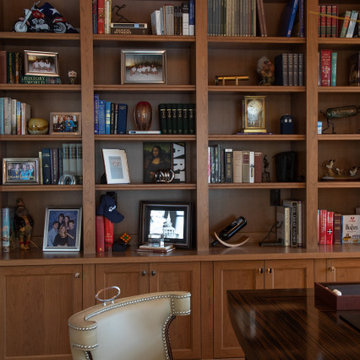
www.genevacabinet.com - Lake Geneva, WI - Home office, wood paneling with Plato Custom Cabinetry
Immagine di un grande ufficio chic con pareti beige, pavimento in legno massello medio, scrivania autoportante, travi a vista e pannellatura
Immagine di un grande ufficio chic con pareti beige, pavimento in legno massello medio, scrivania autoportante, travi a vista e pannellatura
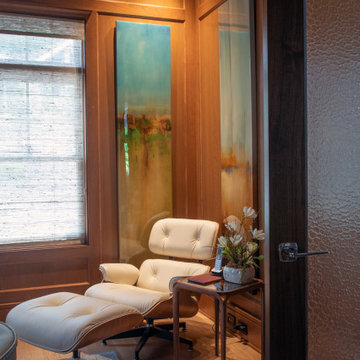
The elegant home office is fully paneled in natural cherry with a coffered ceiling and detailed paneling. Office entry doors are textured glass for privacy. Built in library shelving with interior lighting and storage
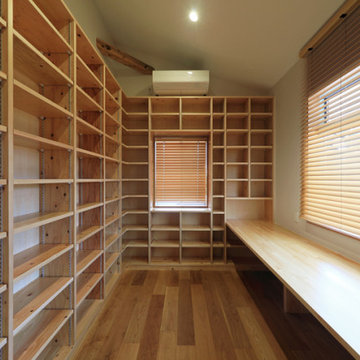
Esempio di un piccolo ufficio con pareti bianche, pavimento in legno massello medio, nessun camino, scrivania incassata, pavimento marrone, soffitto in carta da parati e carta da parati
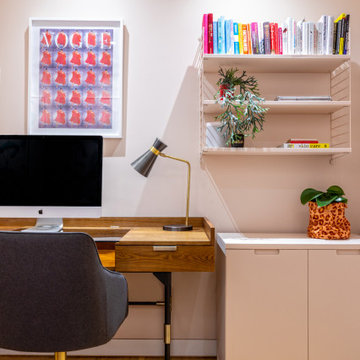
The brief for this room was to create a luxurious and colourful office space where the client could not only work but also unwind. The walls were painted a pale peach and wallpapered panels were utilised to create a feature around the office. Pops of red were introduced in the lounge chair and rug, as well as a few accessories dotted around to bring it all together. The result is a calm yet fun space for work and relaxation.
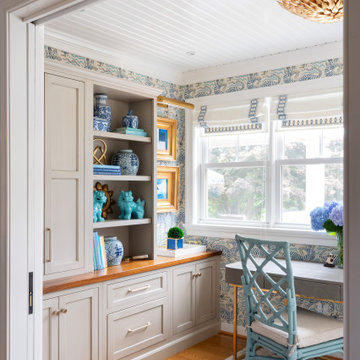
Esempio di uno studio con carta da parati e soffitto in legno
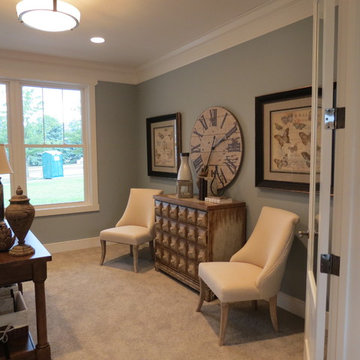
Idee per un ufficio con pareti grigie, moquette, scrivania autoportante, pavimento grigio e pareti in perlinato
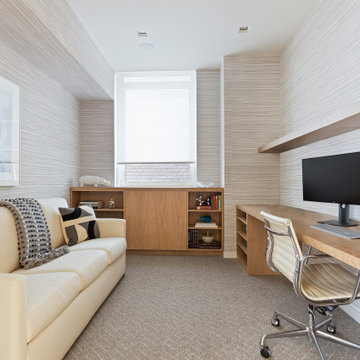
Esempio di un ufficio design con moquette, nessun camino, scrivania incassata, pavimento beige, carta da parati e pareti grigie

Esempio di un ufficio classico con pareti multicolore, parquet scuro, camino classico, scrivania autoportante, pavimento marrone, soffitto a cassettoni e carta da parati
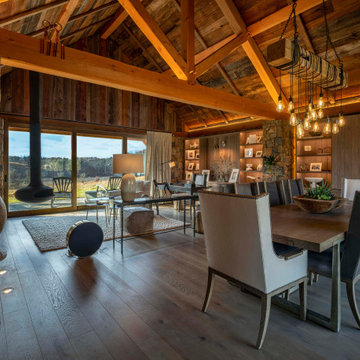
Esempio di un piccolo ufficio boho chic con pavimento in legno massello medio, camino sospeso, scrivania autoportante, travi a vista e pareti in legno
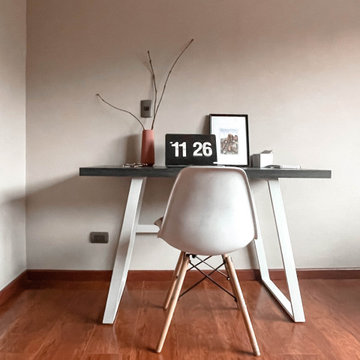
Idee per un piccolo ufficio nordico con pareti bianche, pavimento in laminato, scrivania autoportante e pavimento marrone
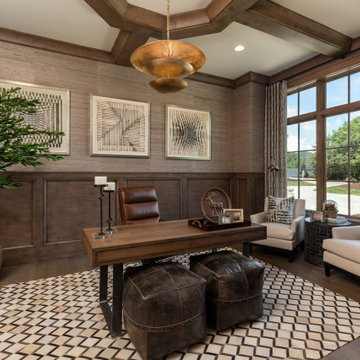
Ispirazione per un ufficio rustico con scrivania autoportante, soffitto a cassettoni e carta da parati
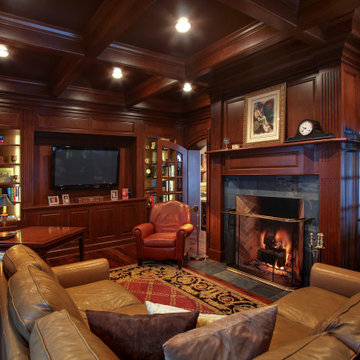
Double arched doors lead into this gorgeous home study that features cherry paneled walls, coffered ceiling and distressed hardwood flooring. Beautiful gas log Rumford fireplace with marble face. In home audio-video system. Home design by Kil Architecture Planning; interior design by SP Interiors; general contracting and millwork by Martin Bros. Contracting, Inc.; photo by Dave Hubler Photography.
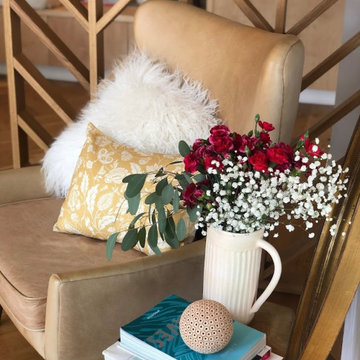
Project for a French client who wanted to organize her home office.
Design conception of a home office. Space Planning.
The idea was to create a space planning optimizing the circulation. The atmosphere created is cozy and chic. We created and designed a partition in wood in order to add and create a reading nook. We created and designed a wall of library, including a bench. It creates a warm atmosphere.
The custom made maple library is unique.
We added a lovely wallpaper, to provide chic and a nice habillage to this wide wall.
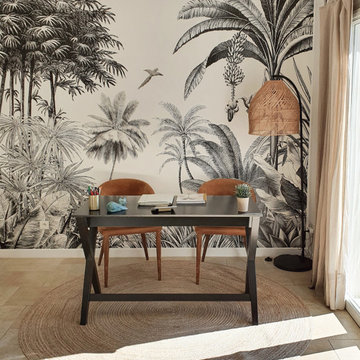
Le contraste entre le bois noir du bureau et son l'environnement végétal dans lequel il s'inscrit créé un équilibre parfait entre l'élégance et la légèreté.
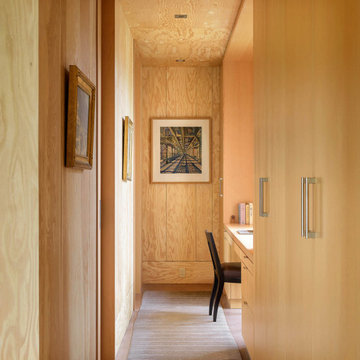
Hallway that leads to writing nook, with fir plywood walls.
Immagine di uno studio contemporaneo con pareti marroni, scrivania incassata, pavimento marrone, soffitto in legno e pareti in legno
Immagine di uno studio contemporaneo con pareti marroni, scrivania incassata, pavimento marrone, soffitto in legno e pareti in legno

The home office for her features teal and white patterned wallcoverings, a bright red sitting chair and ottoman and a lucite desk chair. The Denver home was decorated by Andrea Schumacher Interiors using bold color choices and patterns.
Photo Credit: Emily Minton Redfield
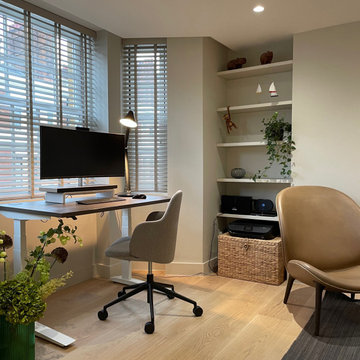
Destination Bloomsbury
Bloomsbury is one of central London’s hidden in-between gems, offering much history and great places to live, with many purpose-built flats from the beginning of the last century.
When refurbishing such spaces, it is vital to reflect the charm of the original without the need to be nostalgic. It is about small details, material choice, proportions, fixtures and fittings, kitchen and bathroom style and all over quality of execution.
The apartments in the building at hand had already been desecrated by previous refurbishments but this did not prevent finding a contemporary visual tone well suited for the flat at hand. What we were looking for was to bring some of its intended gentle character back to life in a contemporary fashion. A basic requirement to make a space work is to look at its proportions and material choices of fixtures and fittings, colour, wallpaper, tiles and of course furniture. This might be obvious, but it is surprising how often the subtle differences are not observed and therefore not beneficial for the space.
For this small 2-bedroom top floor flat we initially looked at previous added elements we could remove to ‘open’ the space visually, then decided what contemporary character the space would benefit from and listened to what would make the client comfortable. The owners general brief was to present the space visually as ‘clean’ as possible with a warm touch.
To create this, we chose one base colour to set the tone, same colour for doors, doorframes, skirting, built in wardrobes, etc. A similar tone of couleur was chosen for transition spaces, bedrooms and bathrooms but gave the entrance and kitchen cabinets their own tone. The made to measure kitchen was chosen for its style and quality of craftsmanship, well suited for the small space and character of the flat. It has good proportions with simple handle detail, no added fixtures to keep the visual impression uninterrupted but offering a colour contrast and point of interest.
The client preferred venetian blinds, we found a version in same colour as the walls, this way the visual impression of the background stays non interrupted.
In the master bedroom we moved one wall towards the shower room to free some space to fit a super king size bed. Both bedrooms received new built-in wardrobes with sliding doors, well suited for small spaces.
The bathroom tiles and furniture chosen in matt ceramics work well with the over-all colour of the flat. The sanitary ware and fittings are light in character of perfect proportion for the space and have a timeless feel. We installed underfloor heating in all rooms to free wall space.
The furniture was to be tone in tone to keep a ‘quiet’ flow. To create variety, we chose different surface textures. Now art- work will add highlights and dynamics to the space.
All in all, the result was delivered on time with slight budget additions due to changes requested during the process, everyone is happy, and a new home is enjoyed by its owner.
Studio marrone
8