Studio marrone
Filtra anche per:
Budget
Ordina per:Popolari oggi
1 - 20 di 1.445 foto
1 di 3

Custom home designed with inspiration from the owner living in New Orleans. Study was design to be masculine with blue painted built in cabinetry, brick fireplace surround and wall. Custom built desk with stainless counter top, iron supports and and reclaimed wood. Bench is cowhide and stainless. Industrial lighting.
Jessie Young - www.realestatephotographerseattle.com

Esempio di uno studio country con pavimento in legno massello medio, camino classico, cornice del camino in legno, pavimento blu e pareti blu
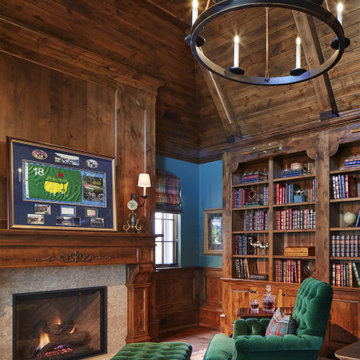
Martha O'Hara Interiors, Interior Design & Photo Styling | John Kraemer & Sons, Builder | Charlie & Co. Design, Architectural Designer | Corey Gaffer, Photography
Please Note: All “related,” “similar,” and “sponsored” products tagged or listed by Houzz are not actual products pictured. They have not been approved by Martha O’Hara Interiors nor any of the professionals credited. For information about our work, please contact design@oharainteriors.com.
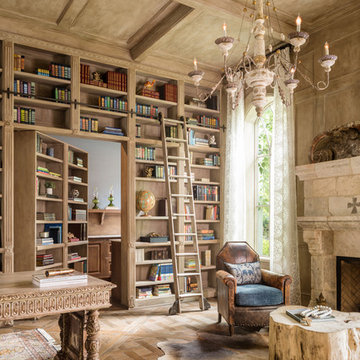
french country, library
Foto di uno studio mediterraneo con pavimento in legno massello medio, camino classico, scrivania autoportante e pavimento marrone
Foto di uno studio mediterraneo con pavimento in legno massello medio, camino classico, scrivania autoportante e pavimento marrone

The family living in this shingled roofed home on the Peninsula loves color and pattern. At the heart of the two-story house, we created a library with high gloss lapis blue walls. The tête-à-tête provides an inviting place for the couple to read while their children play games at the antique card table. As a counterpoint, the open planned family, dining room, and kitchen have white walls. We selected a deep aubergine for the kitchen cabinetry. In the tranquil master suite, we layered celadon and sky blue while the daughters' room features pink, purple, and citrine.

Ispirazione per uno studio mediterraneo con libreria, pareti beige, pavimento in legno massello medio, camino classico, cornice del camino in pietra e scrivania autoportante
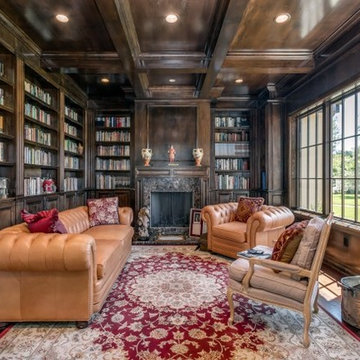
Custom Tudor in the Heart of Poway. Andersen E Series Clad. Windows add warmth, as well as the Mahogany Interior doors
Esempio di uno studio vittoriano di medie dimensioni con libreria, parquet scuro, camino classico e cornice del camino in pietra
Esempio di uno studio vittoriano di medie dimensioni con libreria, parquet scuro, camino classico e cornice del camino in pietra

Alex Wilson
Ispirazione per uno studio vittoriano con pareti blu, pavimento in legno massello medio, camino classico e libreria
Ispirazione per uno studio vittoriano con pareti blu, pavimento in legno massello medio, camino classico e libreria
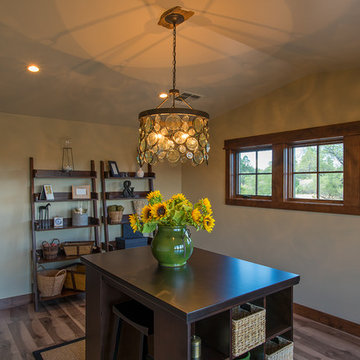
This luxurious cabin boasts both rustic and elegant design styles.
Esempio di un'ampia stanza da lavoro stile rurale con pareti beige, pavimento in legno massello medio, camino classico, cornice del camino in pietra e scrivania incassata
Esempio di un'ampia stanza da lavoro stile rurale con pareti beige, pavimento in legno massello medio, camino classico, cornice del camino in pietra e scrivania incassata
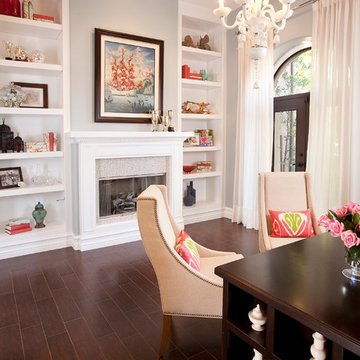
Jim Decker
Ispirazione per uno studio minimal di medie dimensioni con pareti grigie, scrivania autoportante, camino classico, pavimento in legno massello medio e pavimento marrone
Ispirazione per uno studio minimal di medie dimensioni con pareti grigie, scrivania autoportante, camino classico, pavimento in legno massello medio e pavimento marrone
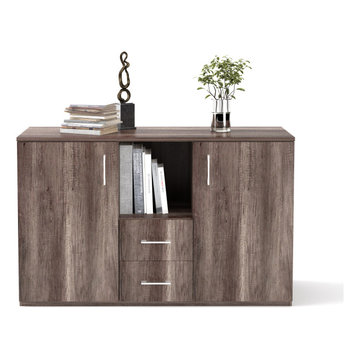
Furniture is one of the items that make the office complete. You can add glamour and comfort in your office by buying high quality furniture which is now available at leading furniture stores. The furniture includes lounge chairs, tables and cabinets and can be bought from the red Lie Office Chairs and Affordable Office furniture.

Interior Design, Custom Furniture Design & Art Curation by Chango & Co.
Photography by Christian Torres
Idee per un ufficio chic di medie dimensioni con pareti blu, parquet scuro, camino classico e pavimento marrone
Idee per un ufficio chic di medie dimensioni con pareti blu, parquet scuro, camino classico e pavimento marrone
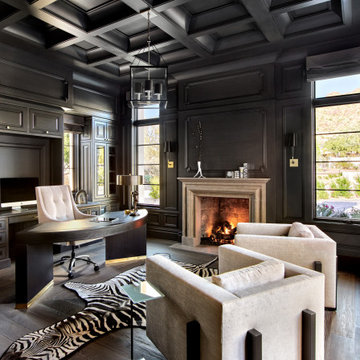
Ispirazione per uno studio mediterraneo con scrivania autoportante, pareti nere, parquet scuro, camino classico, pavimento marrone, soffitto a cassettoni e pannellatura

New mahogany library. The fluted Corinthian pilasters and cornice were designed to match the existing front door surround. A 13" thick brick bearing wall was removed in order to recess the bookcase. The size and placement of the bookshelves spring from the exterior windows on the opposite wall, and the pilaster/ coffer ceiling design was used to tie the room together.
Mako Builders and Clark Robins Design/ Build
Trademark Woodworking
Sheila Gunst- design consultant
Photography by Ansel Olson

Immagine di uno studio classico di medie dimensioni con libreria, camino classico, cornice del camino in pietra, scrivania autoportante, pavimento marrone, pareti bianche e parquet scuro
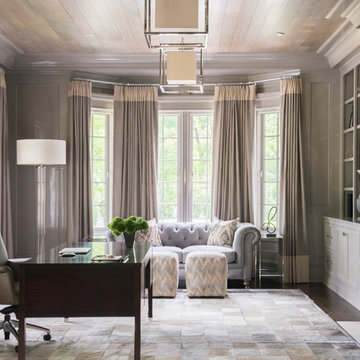
Idee per un grande ufficio classico con pareti bianche, parquet scuro, camino classico e scrivania autoportante

Esempio di un ufficio vittoriano con pareti bianche, parquet chiaro, camino classico, cornice del camino in intonaco, scrivania autoportante e pavimento beige
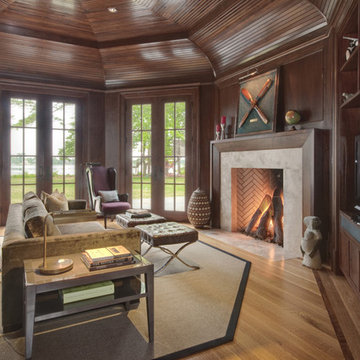
With this 10,000 sq. ft. private residence, located in Virginia's stunning coastline, GRADE's objective was to tailor spaces to suit the client family's daily activities and contemporary lifestyle. Completed in 2009, the house's broad elevation and beautiful natural surroundings complement its bright, classic exterior.
Indoors, spaces are equally airy, with the house's cross-axial layout giving way to distinct spaces that are also visually accessible to each other - allowing the family to engage in separate activities while simultaneously providing a sense of connectivity and togetherness. The interiors mark a departure in style due to formal elements presented by the architectural layout, classic molding and regal exposed framework.

Beautiful executive office with wood ceiling, stone fireplace, built-in cabinets and floating desk. Visionart TV in Fireplace. Cabinets are redwood burl and desk is Mahogany.
Project designed by Susie Hersker’s Scottsdale interior design firm Design Directives. Design Directives is active in Phoenix, Paradise Valley, Cave Creek, Carefree, Sedona, and beyond.
For more about Design Directives, click here: https://susanherskerasid.com/

Idee per un grande ufficio chic con pareti marroni, pavimento in legno massello medio, camino classico, cornice del camino in pietra, scrivania incassata e pavimento marrone
Studio marrone
1