Studio marrone di lusso
Filtra anche per:
Budget
Ordina per:Popolari oggi
101 - 120 di 1.918 foto
1 di 3
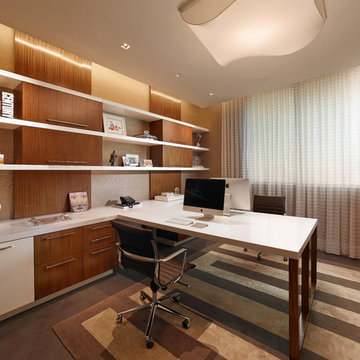
Contemporary Office
Photo by Barry Grossman
Ispirazione per un grande ufficio minimal con scrivania incassata
Ispirazione per un grande ufficio minimal con scrivania incassata
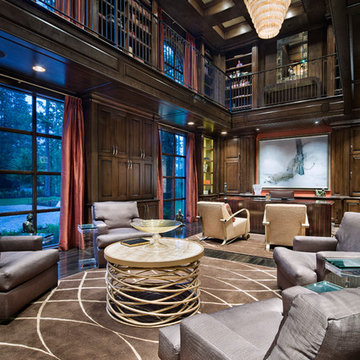
Piston Design
Immagine di un ampio ufficio classico con pareti marroni, parquet scuro, nessun camino e scrivania autoportante
Immagine di un ampio ufficio classico con pareti marroni, parquet scuro, nessun camino e scrivania autoportante
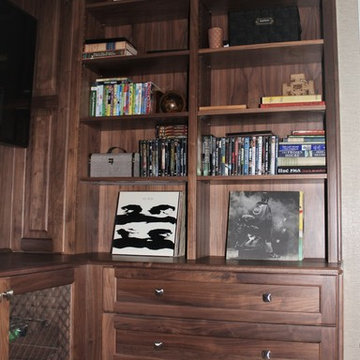
Manufacturer: Starmark
Style/Finish: (Kitchen) Maple Richland w/ 5 Piece Matching Drawers in White; (Library) Walnut Melbourne w/ L Edge and 5 Piece Matching Drawers in Natural
Contractor/Install: Larry Davis
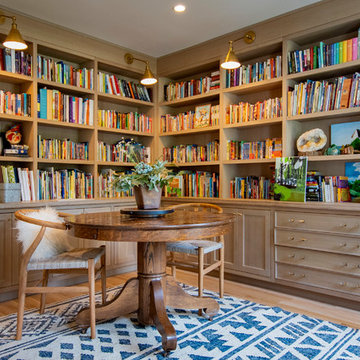
Esempio di un piccolo studio country con libreria, pareti bianche, parquet chiaro, scrivania autoportante e pavimento marrone
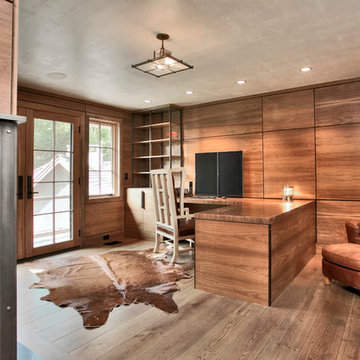
Home Office with Walnut paneling, plaster ceiling and steel accents
Immagine di un grande studio minimalista con pareti marroni, pavimento in legno massello medio, camino classico, cornice del camino in metallo, scrivania incassata e pavimento marrone
Immagine di un grande studio minimalista con pareti marroni, pavimento in legno massello medio, camino classico, cornice del camino in metallo, scrivania incassata e pavimento marrone
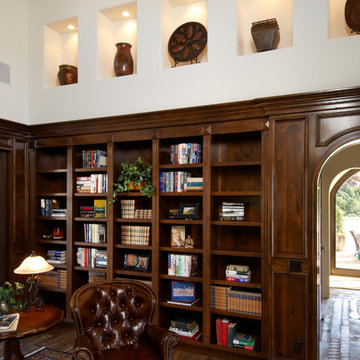
Study
Viñero En El Cañon Del Rio by Viaggio, Ltd. in Littleton, CO. Viaggio Homes is a premier custom home builder in Colorado.
Esempio di un grande ufficio mediterraneo con pareti bianche, parquet scuro e scrivania autoportante
Esempio di un grande ufficio mediterraneo con pareti bianche, parquet scuro e scrivania autoportante

Builder: J. Peterson Homes
Interior Designer: Francesca Owens
Photographers: Ashley Avila Photography, Bill Hebert, & FulView
Capped by a picturesque double chimney and distinguished by its distinctive roof lines and patterned brick, stone and siding, Rookwood draws inspiration from Tudor and Shingle styles, two of the world’s most enduring architectural forms. Popular from about 1890 through 1940, Tudor is characterized by steeply pitched roofs, massive chimneys, tall narrow casement windows and decorative half-timbering. Shingle’s hallmarks include shingled walls, an asymmetrical façade, intersecting cross gables and extensive porches. A masterpiece of wood and stone, there is nothing ordinary about Rookwood, which combines the best of both worlds.
Once inside the foyer, the 3,500-square foot main level opens with a 27-foot central living room with natural fireplace. Nearby is a large kitchen featuring an extended island, hearth room and butler’s pantry with an adjacent formal dining space near the front of the house. Also featured is a sun room and spacious study, both perfect for relaxing, as well as two nearby garages that add up to almost 1,500 square foot of space. A large master suite with bath and walk-in closet which dominates the 2,700-square foot second level which also includes three additional family bedrooms, a convenient laundry and a flexible 580-square-foot bonus space. Downstairs, the lower level boasts approximately 1,000 more square feet of finished space, including a recreation room, guest suite and additional storage.
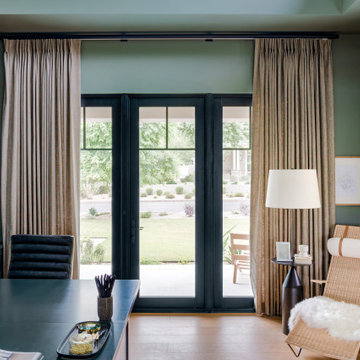
Idee per un grande studio classico con libreria, pareti nere, parquet chiaro, scrivania incassata, pavimento beige e pannellatura
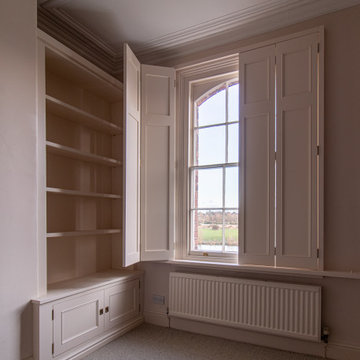
Overlooking the River Dee, this bespoke sitting room was inspired by the houses original Georgian style. It consists of alcove cabinets, panelling, bi-fold shutters and 'secret room' shelving and cabinet storage.
The alcove cabinets were made to have inclosed shelving with a mixture of adjustable and fixed shelves to store folders and books. The bottom of the right hand side was requested as a coffee table height and the left was suitable to fit the office computer inside. Both bottom cabinets had wire cable access.
The wall of panelling was carefully designed to all match the alcoves and shutters by using the same style of beading and plinth. The panelling was made from three different size frames and it incorporated the door to the 'secret room' as well as lighting switch for the room.
The shutters were bi-folded and designed to look like a panelled feature once closed. We used magnets to keep the shutters together and stop light coming through once closed.
'Secret room' consists of enclosed shelves, open cabinets and a floating shelf above the door to maximise space for storage of more books.
The alcove cabinets internals are made from real oak veneer coated with a hard wax oil, to give a great long lasting protection. The rest of the furniture are made from a combination of tulipwood and moisture resistant MDF spray finished to match 'Mylands Onslow 48'.
All carefully designed, made and fitted in-house by Davies and Foster.
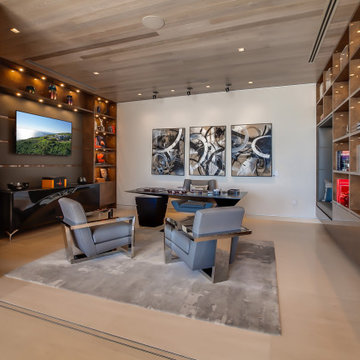
Beautifully decorated Home Office
- 65" Sony 4K OLED HDR TV
- Triad Audio R28 In-Ceiling Speakers
- Control4 Lighting Control
Esempio di un ampio ufficio minimalista con pareti grigie e scrivania autoportante
Esempio di un ampio ufficio minimalista con pareti grigie e scrivania autoportante
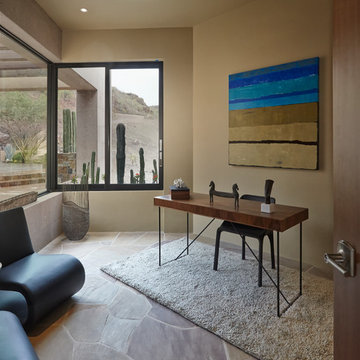
Robin Stancliff
Ispirazione per un grande ufficio american style con pareti beige, pavimento in pietra calcarea, nessun camino, scrivania autoportante e pavimento marrone
Ispirazione per un grande ufficio american style con pareti beige, pavimento in pietra calcarea, nessun camino, scrivania autoportante e pavimento marrone
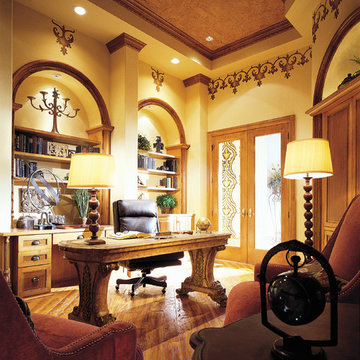
Study. The Sater Design Collection's luxury, Tuscan home plan "Fiorentino" (Plan #6910). saterdesign.com
Foto di un grande ufficio mediterraneo con pavimento in legno massello medio, nessun camino, scrivania autoportante e pareti gialle
Foto di un grande ufficio mediterraneo con pavimento in legno massello medio, nessun camino, scrivania autoportante e pareti gialle
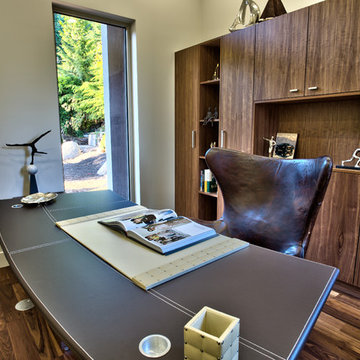
Idee per un ufficio design di medie dimensioni con pareti bianche, parquet scuro, nessun camino e scrivania autoportante
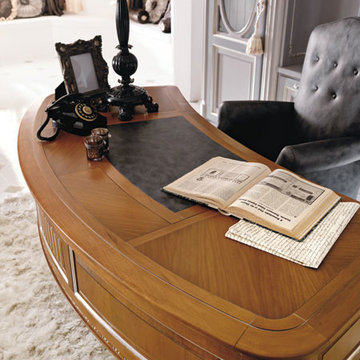
Enjoy your working process with Luxury Italian Office Furniture by Martini Mobili.
Visit our NYC showroom for more details.
Esempio di un grande studio chic con pareti bianche, pavimento in gres porcellanato e scrivania autoportante
Esempio di un grande studio chic con pareti bianche, pavimento in gres porcellanato e scrivania autoportante
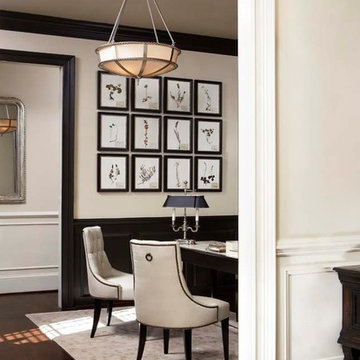
Linda McDougald, principal and lead designer of Linda McDougald Design l Postcard from Paris Home, re-designed and renovated her home, which now showcases an innovative mix of contemporary and antique furnishings set against a dramatic linen, white, and gray palette.
The English country home features floors of dark-stained oak, white painted hardwood, and Lagos Azul limestone. Antique lighting marks most every room, each of which is filled with exquisite antiques from France. At the heart of the re-design was an extensive kitchen renovation, now featuring a La Cornue Chateau range, Sub-Zero and Miele appliances, custom cabinetry, and Waterworks tile.
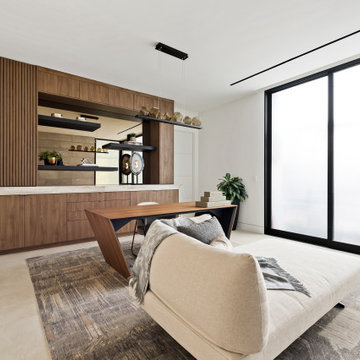
Idee per un ampio ufficio minimalista con pareti bianche, scrivania autoportante e pavimento beige

Ispirazione per un ufficio moderno di medie dimensioni con pareti grigie, pavimento in marmo, scrivania autoportante, pavimento nero e pannellatura
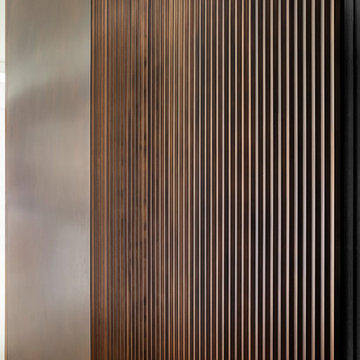
Detail at custom brass wall paneling
Foto di un ufficio minimalista con pareti blu, camino bifacciale, cornice del camino in pietra e scrivania incassata
Foto di un ufficio minimalista con pareti blu, camino bifacciale, cornice del camino in pietra e scrivania incassata
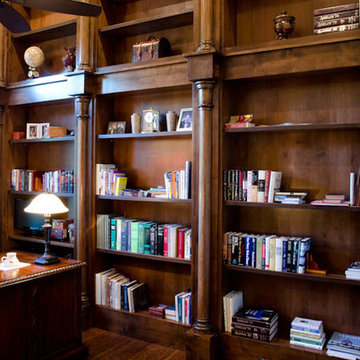
view of study
Esempio di un ampio ufficio chic con pareti bianche, parquet chiaro e scrivania autoportante
Esempio di un ampio ufficio chic con pareti bianche, parquet chiaro e scrivania autoportante
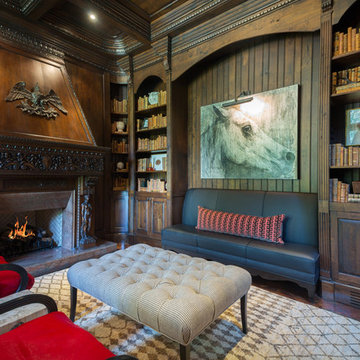
The dark paneled study is layered in warm woods and highlighted by detailed carvings. A banquette between the bookshelves expands the seating options.
A Bonisolli Photography
Studio marrone di lusso
6