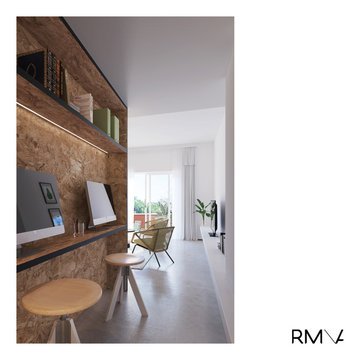Studio marrone con travi a vista
Filtra anche per:
Budget
Ordina per:Popolari oggi
81 - 100 di 238 foto
1 di 3
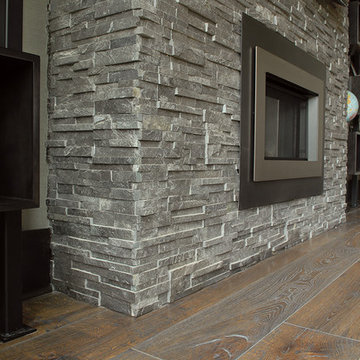
Industrial, Zen and craftsman influences harmoniously come together in one jaw-dropping design. Windows and galleries let natural light saturate the open space and highlight rustic wide-plank floors. Floor: 9-1/2” wide-plank Vintage French Oak Rustic Character Victorian Collection hand scraped pillowed edge color Komaco Satin Hardwax Oil. For more information please email us at: sales@signaturehardwoods.com
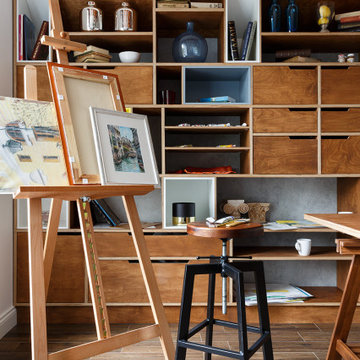
Esempio di un atelier di medie dimensioni con pareti bianche, pavimento in gres porcellanato, nessun camino, scrivania autoportante, pavimento marrone e travi a vista
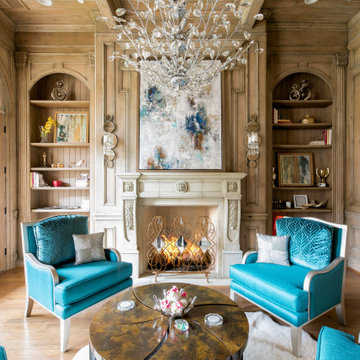
Library
Idee per un grande studio mediterraneo con libreria, pareti marroni, pavimento in legno massello medio, camino classico, cornice del camino in pietra, pavimento marrone, travi a vista e pareti in legno
Idee per un grande studio mediterraneo con libreria, pareti marroni, pavimento in legno massello medio, camino classico, cornice del camino in pietra, pavimento marrone, travi a vista e pareti in legno
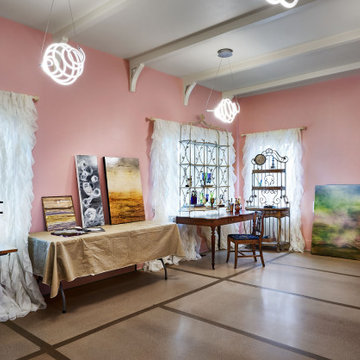
The back room is where the magic happens. The main studio work room has plenty of open space and a fully-protected floor. The faux beams and brackets add a french country vibe, with some artsy squiggles providing some illumination!
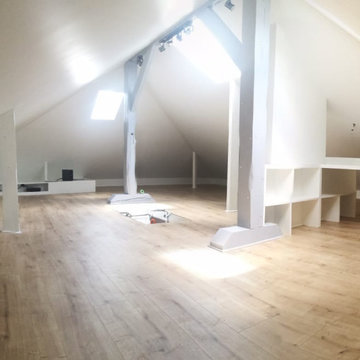
Bureau / TV / Rangements sous pente/ sol/peinture/électricité
Passage des câbles électrique sous le plancher
Immagine di un piccolo ufficio con pareti bianche, parquet chiaro, nessun camino, scrivania incassata, pavimento marrone e travi a vista
Immagine di un piccolo ufficio con pareti bianche, parquet chiaro, nessun camino, scrivania incassata, pavimento marrone e travi a vista
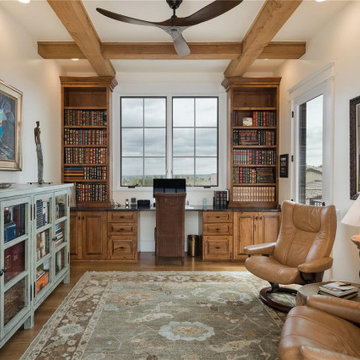
Idee per uno studio con pareti bianche, parquet chiaro, scrivania incassata e travi a vista
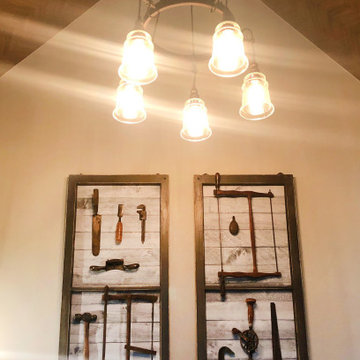
Vintage Tools displayed on top of old screen window frames that were backed with painted wood planks.
Foto di un ufficio country di medie dimensioni con pareti bianche, pavimento in vinile, scrivania autoportante, pavimento grigio e travi a vista
Foto di un ufficio country di medie dimensioni con pareti bianche, pavimento in vinile, scrivania autoportante, pavimento grigio e travi a vista
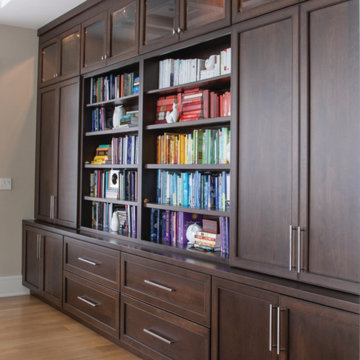
www.genevacabinet.com - Lake Geneva, WI - Home office
Idee per un grande studio classico con libreria, pareti beige, pavimento in legno massello medio, scrivania autoportante e travi a vista
Idee per un grande studio classico con libreria, pareti beige, pavimento in legno massello medio, scrivania autoportante e travi a vista
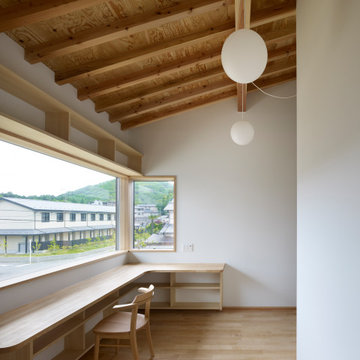
Idee per uno studio con libreria, pareti bianche, parquet chiaro, scrivania incassata, travi a vista e pareti in perlinato
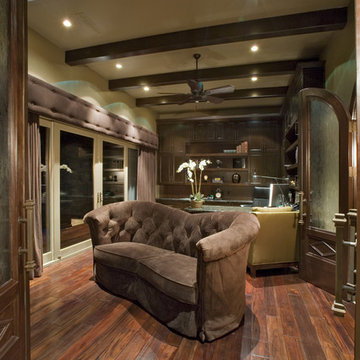
Designed by Pinnacle Architectural Studio
Foto di un ampio ufficio mediterraneo con pareti marroni, parquet scuro, scrivania autoportante, pavimento beige e travi a vista
Foto di un ampio ufficio mediterraneo con pareti marroni, parquet scuro, scrivania autoportante, pavimento beige e travi a vista
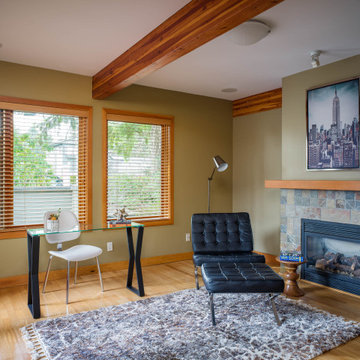
Immagine di uno studio moderno con cornice del camino in pietra e travi a vista
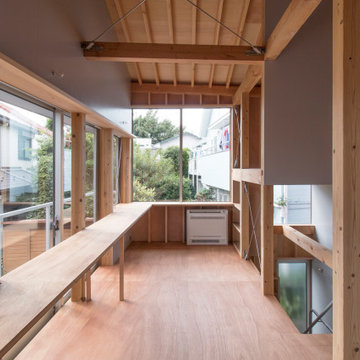
© morinakayasaki
画像の無断転載・複製・二次使用はご遠慮ください。
Ispirazione per un ufficio design con pareti grigie, scrivania incassata e travi a vista
Ispirazione per un ufficio design con pareti grigie, scrivania incassata e travi a vista
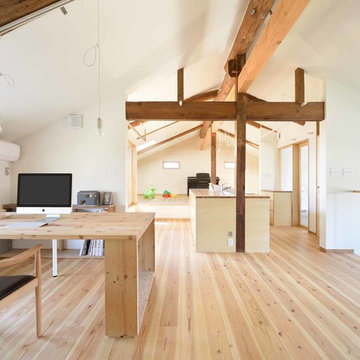
もともと二階の空間は、地棟に昇り梁を掛け、間仕切りの無い空間で養蚕を行っていました。 その後養蚕を止めた後は、躯体の配列に合わせ無造作に間仕切りされた薄暗い物置として使用していました。このリノベーションでは、この2階の大空間を再度間仕切って使用することはせず、プライベートな用途を集約して、養蚕業を行っていた当時のような開放感を目指した空間造りをしました。また、1階2階でパブリック・プライベート分けるプランとし、ある程度の構造補強を兼ねた間仕切り壁は設置するものの、将来の家族構成に配慮して、広い空間をそのまま活かし、各用途スペースが共存出来るよう配慮しました。
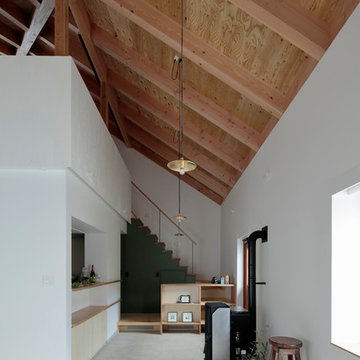
撮影 鳥村鋼一
Ispirazione per un atelier minimalista con pareti bianche, parquet chiaro, camino classico, pavimento bianco, travi a vista e carta da parati
Ispirazione per un atelier minimalista con pareti bianche, parquet chiaro, camino classico, pavimento bianco, travi a vista e carta da parati
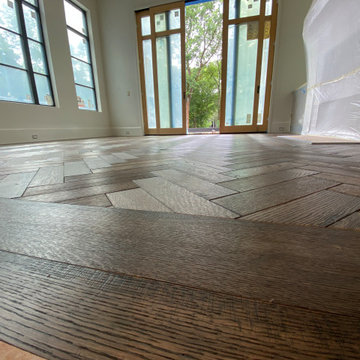
Herringbone pattern floors with perimeter border.
Foto di uno studio country di medie dimensioni con libreria, pareti bianche, parquet scuro, camino classico, cornice del camino in cemento, pavimento marrone e travi a vista
Foto di uno studio country di medie dimensioni con libreria, pareti bianche, parquet scuro, camino classico, cornice del camino in cemento, pavimento marrone e travi a vista
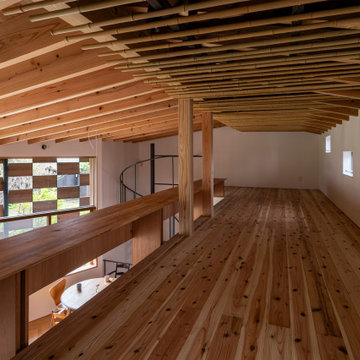
3帖弱の子供部屋|カウンター机は造作 有孔ボードには色々なものを引っ掛けて収納ができる。
Ispirazione per un ufficio etnico con pareti bianche, pavimento in legno massello medio, scrivania incassata, travi a vista e pareti in legno
Ispirazione per un ufficio etnico con pareti bianche, pavimento in legno massello medio, scrivania incassata, travi a vista e pareti in legno
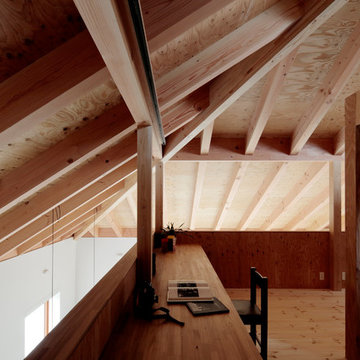
撮影 鳥村鋼一
Immagine di un ufficio scandinavo con pareti marroni, parquet chiaro, camino classico, scrivania incassata, pavimento beige, travi a vista e pareti in legno
Immagine di un ufficio scandinavo con pareti marroni, parquet chiaro, camino classico, scrivania incassata, pavimento beige, travi a vista e pareti in legno
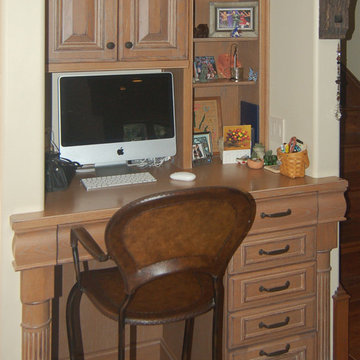
When the homeowners decided to move from San Francisco to the Central Coast, they were looking for a more relaxed lifestyle, a unique place to call their own, and an environment conducive to raising their young children. They found it all in San Luis Obispo. They had owned a house here in SLO for several years that they had used as a rental. As the homeowners own and run a contracting business and relocation was not impossible, they decided to move their business and make this SLO rental into their dream home.
As a rental, the house was in a bare-bones condition. The kitchen had old white cabinets, boring white tile counters, and a horrendous vinyl tile floor. Not only was the kitchen out-of-date and old-fashioned, it was also pretty worn out. The tiles were cracking and the grout was stained, the cabinet doors were sagging, and the appliances were conflicting (ie: you could not open the stove and dishwasher at the same time).
To top it all off, the kitchen was just too small for the custom home the homeowners wanted to create.
Thus enters San Luis Kitchen. At the beginning of their quest to remodel, the homeowners visited San Luis Kitchen’s showroom and fell in love with our Tuscan Grotto display. They sat down with our designers and together we worked out the scope of the project, the budget for cabinetry and how that fit into their overall budget, and then we worked on the new design for the home starting with the kitchen.
As the homeowners felt the kitchen was cramped, it was decided to expand by moving the window wall out onto the existing porch. Besides the extra space gained, moving the wall brought the kitchen window out from under the porch roof – increasing the natural light available in the space. (It really helps when the homeowner both understands building and can do his own contracting and construction.) A new arched window and stone clad wall now highlights the end of the kitchen. As we gained wall space, we were able to move the range and add a plaster hood, creating a focal nice focal point for the kitchen.
The other long wall now houses a Sub-Zero refrigerator and lots of counter workspace. Then we completed the kitchen by adding a wrap-around wet bar extending into the old dining space. We included a pull-out pantry unit with open shelves above it, wine cubbies, a cabinet for glassware recessed into the wall, under-counter refrigerator drawers, sink base and trash cabinet, along with a decorative bookcase cabinet and bar seating. Lots of function in this corner of the kitchen; a bar for entertaining and a snack station for the kids.
After the kitchen design was finalized and ordered, the homeowners turned their attention to the rest of the house. They asked San Luis Kitchen to help with their master suite, a guest bath, their home control center (essentially a deck tucked under the main staircase) and finally their laundry room. Here are the photos:
I wish I could show you the rest of the house. The homeowners took a poor rental house and turned it into a showpiece! They added custom concrete floors, unique fiber optic lighting, large picture windows, and much more. There is now an outdoor kitchen complete with pizza oven, an outdoor shower and exquisite garden. They added a dedicated dog run to the side yard for their pooches and a rooftop deck at the very peak. Such a fun house.
Wood-Mode Fine Custom Cabinetry, Barcelona
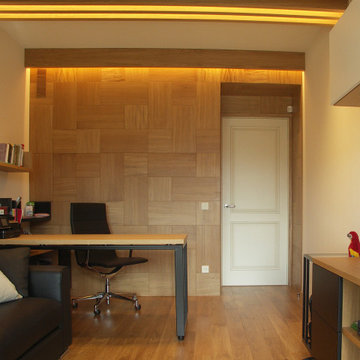
Кабинет в котором все по нашему проекту включая мебель
Esempio di un ufficio minimalista di medie dimensioni con pareti beige, pavimento in legno massello medio, scrivania incassata, travi a vista e carta da parati
Esempio di un ufficio minimalista di medie dimensioni con pareti beige, pavimento in legno massello medio, scrivania incassata, travi a vista e carta da parati
Studio marrone con travi a vista
5
