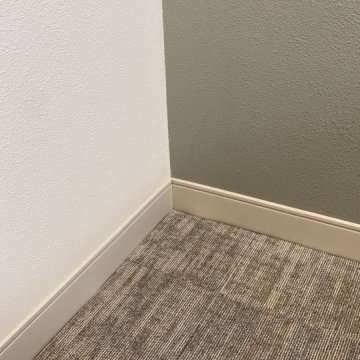Studio marrone con pavimento multicolore
Filtra anche per:
Budget
Ordina per:Popolari oggi
121 - 140 di 209 foto
1 di 3
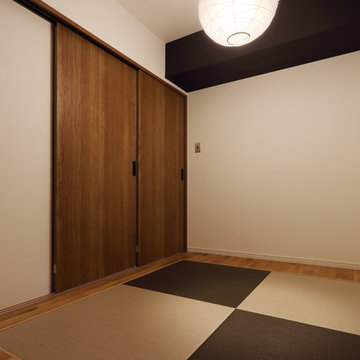
オシャレな琉球畳で和を演出。
畳と無垢フローリングの香りが心地いいです。
Foto di una stanza da lavoro etnica di medie dimensioni con pareti bianche, pavimento in legno massello medio e pavimento multicolore
Foto di una stanza da lavoro etnica di medie dimensioni con pareti bianche, pavimento in legno massello medio e pavimento multicolore
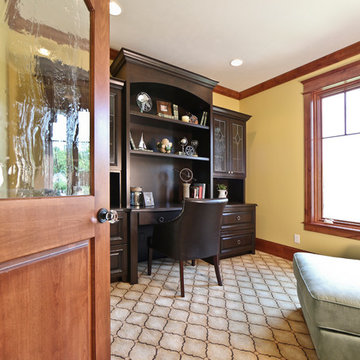
The “Kettner” is a sprawling family home with character to spare. Craftsman detailing and charming asymmetry on the exterior are paired with a luxurious hominess inside. The formal entryway and living room lead into a spacious kitchen and circular dining area. The screened porch offers additional dining and living space. A beautiful master suite is situated at the other end of the main level. Three bedroom suites and a large playroom are located on the top floor, while the lower level includes billiards, hearths, a refreshment bar, exercise space, a sauna, and a guest bedroom.
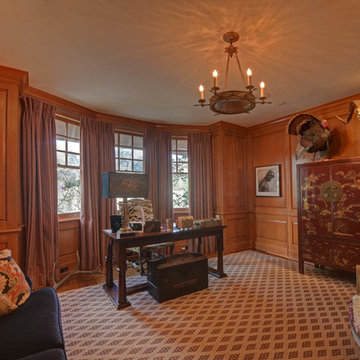
Immagine di un grande studio bohémian con pareti marroni, moquette, nessun camino, scrivania autoportante e pavimento multicolore
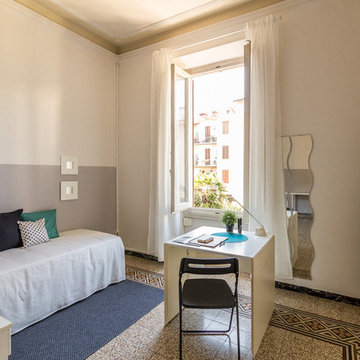
Camera, DOPO
Ispirazione per un piccolo studio minimal con pareti multicolore, pavimento con piastrelle in ceramica, scrivania autoportante e pavimento multicolore
Ispirazione per un piccolo studio minimal con pareti multicolore, pavimento con piastrelle in ceramica, scrivania autoportante e pavimento multicolore
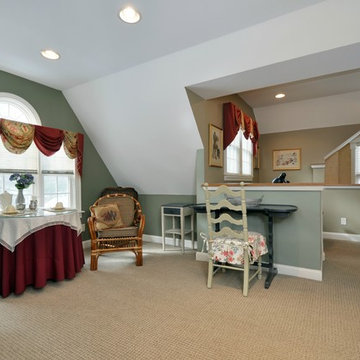
There is a benefit to having high ceilings. This turn of the century home got a new space for the family to use as an office.
Photo Credit: S. Debbe
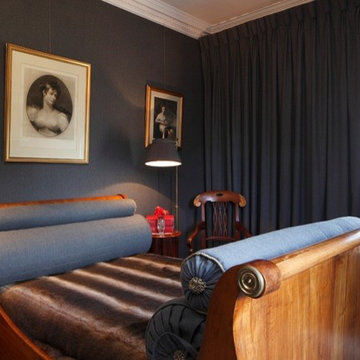
James Bolston
Immagine di una stanza da lavoro country di medie dimensioni con pareti blu, moquette e pavimento multicolore
Immagine di una stanza da lavoro country di medie dimensioni con pareti blu, moquette e pavimento multicolore
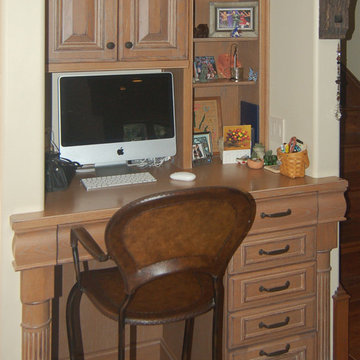
When the homeowners decided to move from San Francisco to the Central Coast, they were looking for a more relaxed lifestyle, a unique place to call their own, and an environment conducive to raising their young children. They found it all in San Luis Obispo. They had owned a house here in SLO for several years that they had used as a rental. As the homeowners own and run a contracting business and relocation was not impossible, they decided to move their business and make this SLO rental into their dream home.
As a rental, the house was in a bare-bones condition. The kitchen had old white cabinets, boring white tile counters, and a horrendous vinyl tile floor. Not only was the kitchen out-of-date and old-fashioned, it was also pretty worn out. The tiles were cracking and the grout was stained, the cabinet doors were sagging, and the appliances were conflicting (ie: you could not open the stove and dishwasher at the same time).
To top it all off, the kitchen was just too small for the custom home the homeowners wanted to create.
Thus enters San Luis Kitchen. At the beginning of their quest to remodel, the homeowners visited San Luis Kitchen’s showroom and fell in love with our Tuscan Grotto display. They sat down with our designers and together we worked out the scope of the project, the budget for cabinetry and how that fit into their overall budget, and then we worked on the new design for the home starting with the kitchen.
As the homeowners felt the kitchen was cramped, it was decided to expand by moving the window wall out onto the existing porch. Besides the extra space gained, moving the wall brought the kitchen window out from under the porch roof – increasing the natural light available in the space. (It really helps when the homeowner both understands building and can do his own contracting and construction.) A new arched window and stone clad wall now highlights the end of the kitchen. As we gained wall space, we were able to move the range and add a plaster hood, creating a focal nice focal point for the kitchen.
The other long wall now houses a Sub-Zero refrigerator and lots of counter workspace. Then we completed the kitchen by adding a wrap-around wet bar extending into the old dining space. We included a pull-out pantry unit with open shelves above it, wine cubbies, a cabinet for glassware recessed into the wall, under-counter refrigerator drawers, sink base and trash cabinet, along with a decorative bookcase cabinet and bar seating. Lots of function in this corner of the kitchen; a bar for entertaining and a snack station for the kids.
After the kitchen design was finalized and ordered, the homeowners turned their attention to the rest of the house. They asked San Luis Kitchen to help with their master suite, a guest bath, their home control center (essentially a deck tucked under the main staircase) and finally their laundry room. Here are the photos:
I wish I could show you the rest of the house. The homeowners took a poor rental house and turned it into a showpiece! They added custom concrete floors, unique fiber optic lighting, large picture windows, and much more. There is now an outdoor kitchen complete with pizza oven, an outdoor shower and exquisite garden. They added a dedicated dog run to the side yard for their pooches and a rooftop deck at the very peak. Such a fun house.
Wood-Mode Fine Custom Cabinetry, Barcelona

This historic barn has been revitalized into a vibrant hub of creativity and innovation. With its rustic charm preserved and infused with contemporary design elements, the space offers a unique blend of old-world character and modern functionality.
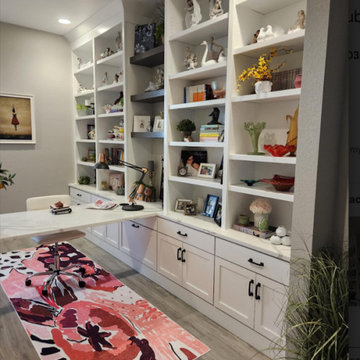
We transitioned an empty space into a custom build office that accommodates the all the needs of the client. The adjustable shelves are designed to display all of her collectibles. The built-in desk top and base cabinet countertop is a beautiful quartz.
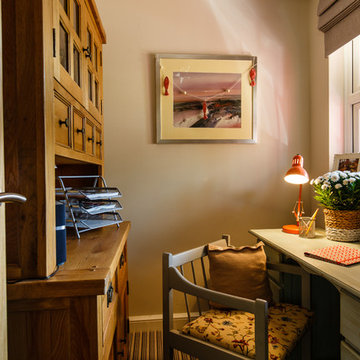
Immagine di un ufficio chic con pareti grigie, moquette, scrivania autoportante e pavimento multicolore
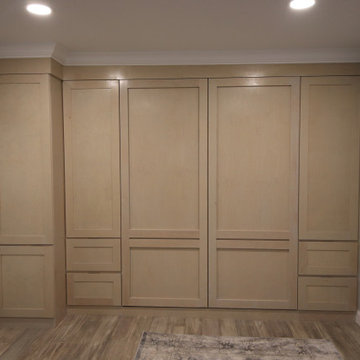
Hidden Murphy Bed
Idee per un grande ufficio contemporaneo con pareti grigie, pavimento in legno massello medio, scrivania incassata e pavimento multicolore
Idee per un grande ufficio contemporaneo con pareti grigie, pavimento in legno massello medio, scrivania incassata e pavimento multicolore
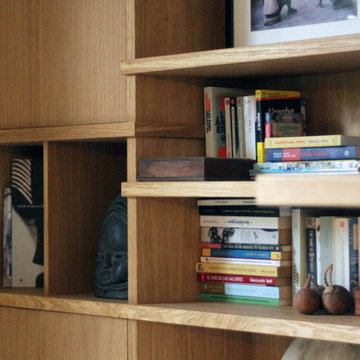
Bibliothèque bureau en plaqué chêne et chêne massif.
Plan de travail en stratifié FENIX blanc.
Eclairage par bandeaux led intégrés.
Finition huilée.
Foto di un grande studio design con libreria, pareti bianche, pavimento in terracotta, nessun camino, scrivania incassata e pavimento multicolore
Foto di un grande studio design con libreria, pareti bianche, pavimento in terracotta, nessun camino, scrivania incassata e pavimento multicolore
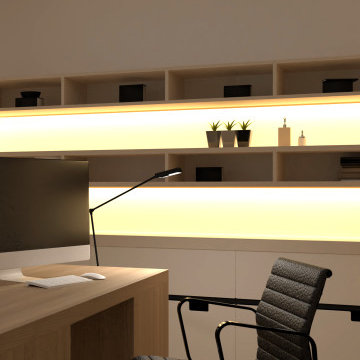
Elegant Modern Home Office
It took a while but here is my recent home office redesign. It's a super elegant and cozy space, with some extra space for creativity too. Inspired by Sebastien Ollier!
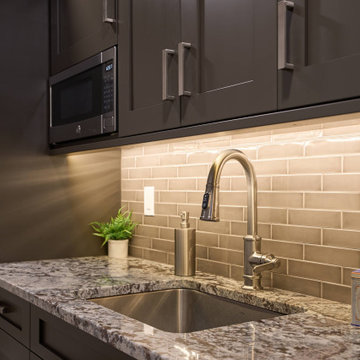
This historic barn has been revitalized into a vibrant hub of creativity and innovation. With its rustic charm preserved and infused with contemporary design elements, the space offers a unique blend of old-world character and modern functionality.
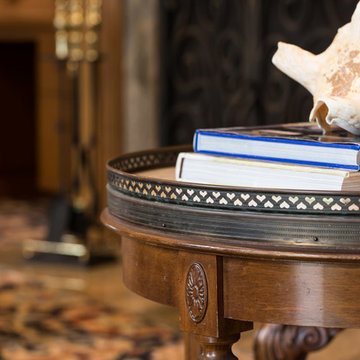
SoCal Contractor Construction
Erika Bierman Photography
Ispirazione per un grande studio tradizionale con libreria, pareti beige, moquette, camino classico, cornice del camino in pietra, scrivania autoportante e pavimento multicolore
Ispirazione per un grande studio tradizionale con libreria, pareti beige, moquette, camino classico, cornice del camino in pietra, scrivania autoportante e pavimento multicolore
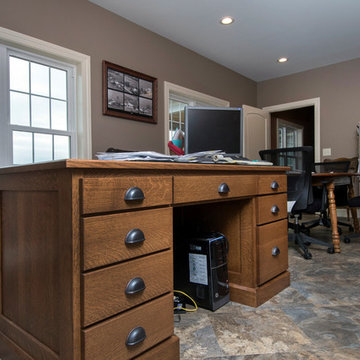
Foto di un grande ufficio chic con pareti marroni, pavimento in gres porcellanato, nessun camino, scrivania autoportante e pavimento multicolore
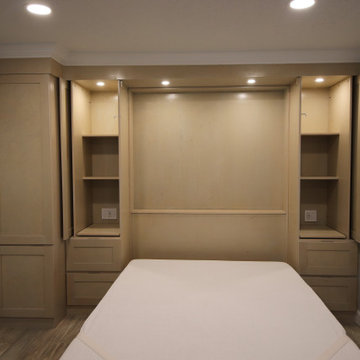
Onsite built Murphy Bed
Idee per un ufficio design di medie dimensioni con pareti grigie, pavimento in legno massello medio, scrivania incassata e pavimento multicolore
Idee per un ufficio design di medie dimensioni con pareti grigie, pavimento in legno massello medio, scrivania incassata e pavimento multicolore
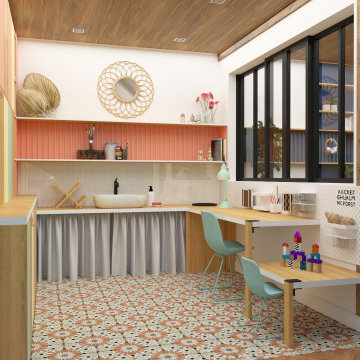
Conversion d'une ancienne cuisine en une pièce double, d'un côté un bureau professionnel et de l'autre un atelier pour les arts créatifs. Le projet réussi à intégrer deux fonctions et deux ambiances différentes en créant une unité visuel grâce à l'aménagement et la décoration tout en les dissociant par l'utilisation de la couleur. Une cloison centrale accueillant une porte vitrée et une verrière atelier permet la circulation des personnes et de la lumière entre les deux espaces.
Le premier côté propose un bureau double dont le principal bénéficie d'un agencement sur mesure permettant d'adapter la pièce à cette nouvelle fonction, ce qui allié à l'utilisation d'aplats de couleurs permet d'asseoir la position du bureau dans la pièce.
Le second côté est lui dédié aux arts créatifs tels que le dessin, la peinture, la couture ou en encore le petit bricolage. Cet espace fonctionnel et coloré instille une dynamique plus forte pour favoriser la créativité. Un coin couture est caché dans l'ensemble de rangement et à l'avantage de pouvoir arrêter et reprendre les travaux en cours, sans avoir à tout ranger à chaque session de couture. Un plan table à hauteur d'enfant est prévu pour s'amuser en famille.
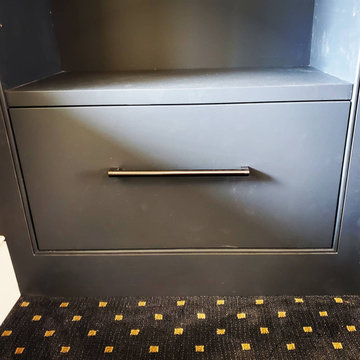
Midnight blue built-in office bookcases with beaded trim.
Immagine di uno studio chic di medie dimensioni con pareti bianche, moquette, nessun camino, scrivania autoportante e pavimento multicolore
Immagine di uno studio chic di medie dimensioni con pareti bianche, moquette, nessun camino, scrivania autoportante e pavimento multicolore
Studio marrone con pavimento multicolore
7
