Studio marrone con pavimento marrone
Filtra anche per:
Budget
Ordina per:Popolari oggi
121 - 140 di 4.745 foto
1 di 3
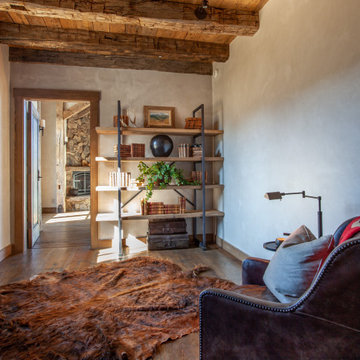
Esempio di un ufficio rustico di medie dimensioni con pareti bianche, parquet scuro e pavimento marrone

Camp Wobegon is a nostalgic waterfront retreat for a multi-generational family. The home's name pays homage to a radio show the homeowner listened to when he was a child in Minnesota. Throughout the home, there are nods to the sentimental past paired with modern features of today.
The five-story home sits on Round Lake in Charlevoix with a beautiful view of the yacht basin and historic downtown area. Each story of the home is devoted to a theme, such as family, grandkids, and wellness. The different stories boast standout features from an in-home fitness center complete with his and her locker rooms to a movie theater and a grandkids' getaway with murphy beds. The kids' library highlights an upper dome with a hand-painted welcome to the home's visitors.
Throughout Camp Wobegon, the custom finishes are apparent. The entire home features radius drywall, eliminating any harsh corners. Masons carefully crafted two fireplaces for an authentic touch. In the great room, there are hand constructed dark walnut beams that intrigue and awe anyone who enters the space. Birchwood artisans and select Allenboss carpenters built and assembled the grand beams in the home.
Perhaps the most unique room in the home is the exceptional dark walnut study. It exudes craftsmanship through the intricate woodwork. The floor, cabinetry, and ceiling were crafted with care by Birchwood carpenters. When you enter the study, you can smell the rich walnut. The room is a nod to the homeowner's father, who was a carpenter himself.
The custom details don't stop on the interior. As you walk through 26-foot NanoLock doors, you're greeted by an endless pool and a showstopping view of Round Lake. Moving to the front of the home, it's easy to admire the two copper domes that sit atop the roof. Yellow cedar siding and painted cedar railing complement the eye-catching domes.
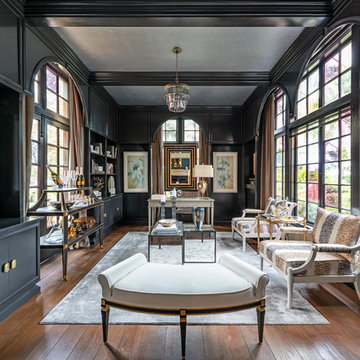
Nicholas Ferris Photography
Ispirazione per un ufficio classico di medie dimensioni con pareti nere, pavimento in legno massello medio, nessun camino, scrivania autoportante e pavimento marrone
Ispirazione per un ufficio classico di medie dimensioni con pareti nere, pavimento in legno massello medio, nessun camino, scrivania autoportante e pavimento marrone
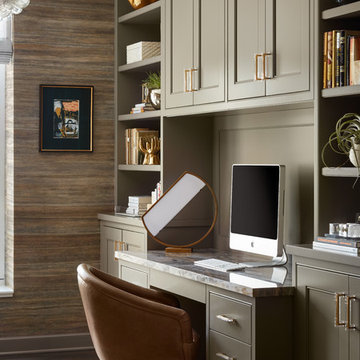
Private Residence, Laurie Demetrio Interiors, Photo by Dustin Halleck, Millwork by NuHaus
Idee per un piccolo studio classico con pareti multicolore, parquet scuro, nessun camino, scrivania incassata e pavimento marrone
Idee per un piccolo studio classico con pareti multicolore, parquet scuro, nessun camino, scrivania incassata e pavimento marrone

Esempio di un ufficio classico di medie dimensioni con pareti grigie, parquet scuro, camino classico, cornice del camino in metallo, scrivania autoportante e pavimento marrone
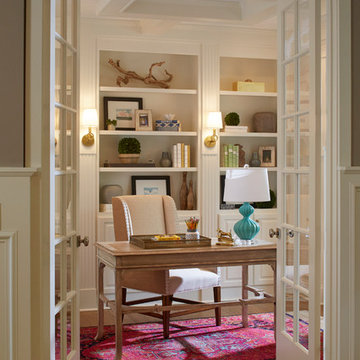
Esempio di uno studio country di medie dimensioni con pareti bianche, pavimento in legno massello medio, nessun camino, scrivania autoportante e pavimento marrone
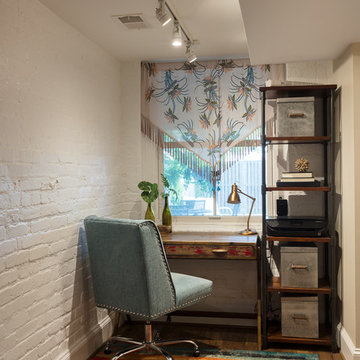
John Tsantes
Ispirazione per un piccolo ufficio boho chic con pareti bianche, pavimento in vinile, nessun camino, scrivania autoportante e pavimento marrone
Ispirazione per un piccolo ufficio boho chic con pareti bianche, pavimento in vinile, nessun camino, scrivania autoportante e pavimento marrone
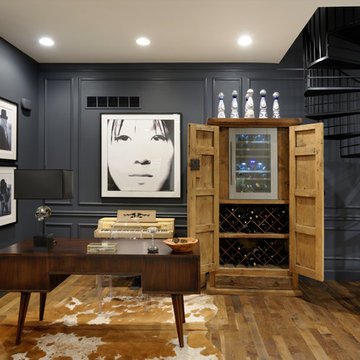
Michael Jacob
Ispirazione per un ufficio tradizionale con pavimento in legno massello medio, pavimento marrone, pareti grigie, nessun camino e scrivania autoportante
Ispirazione per un ufficio tradizionale con pavimento in legno massello medio, pavimento marrone, pareti grigie, nessun camino e scrivania autoportante
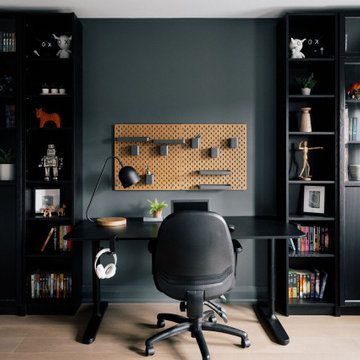
Ispirazione per un ufficio design di medie dimensioni con pavimento in legno massello medio, scrivania autoportante, pavimento marrone e pareti verdi
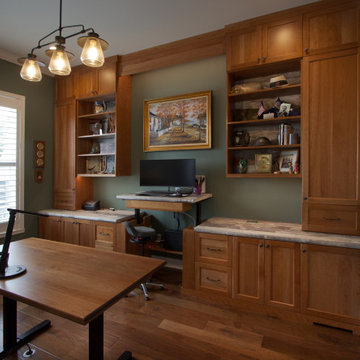
Sit-Stand desks are gaining popularity in our ever-increasing sedentary culture. As we look for ways to rise from our office chairs, adjusting the height of your work surface has become very attractive.
The standing desk is also a sit/stand desk.
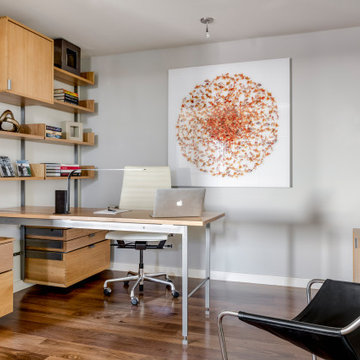
Ispirazione per un ufficio minimal con pareti grigie, pavimento in legno massello medio, nessun camino, scrivania incassata e pavimento marrone
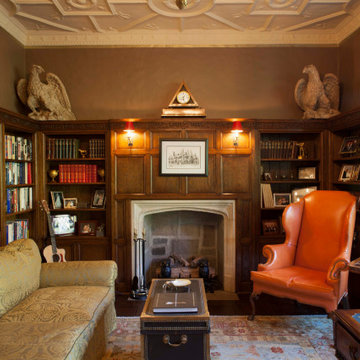
Esempio di uno studio classico con libreria, pareti marroni, parquet scuro, camino classico, scrivania autoportante e pavimento marrone
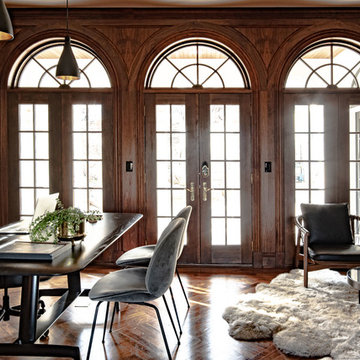
Immagine di un grande studio tradizionale con pareti marroni, scrivania autoportante, pavimento marrone e parquet scuro
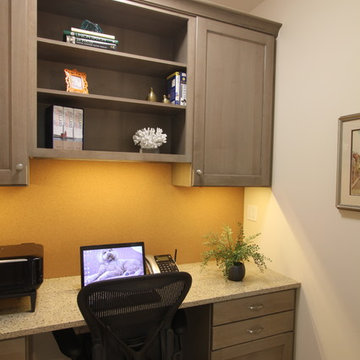
Function meets fashion in this relaxing retreat inspired by turn-of-the-century cottages. Perfect for a lot with limited space or a water view, this delightful design packs ample living into an open floor plan spread out on three levels. Elements of classic farmhouses and Craftsman-style bungalows can be seen in the updated exterior, which boasts shingles, porch columns, and decorative venting and windows. Inside, a covered front porch leads into an entry with a charming window seat and to the centrally located 17 by 12-foot kitchen. Nearby is an 11 by 15-foot dining and a picturesque outdoor patio. On the right side of the more than 1,500-square-foot main level is the 14 by 18-foot living room with a gas fireplace and access to the adjacent covered patio where you can enjoy the changing seasons. Also featured is a convenient mud room and laundry near the 700-square-foot garage, a large master suite and a handy home management center off the dining and living room. Upstairs, another approximately 1,400 square feet include two family bedrooms and baths, a 15 by 14-foot loft dedicated to music, and another area designed for crafts and sewing. Other hobbies and entertaining aren’t excluded in the lower level, where you can enjoy the billiards or games area, a large family room for relaxing, a guest bedroom, exercise area and bath.
Photographers: Ashley Avila Photography
Pat Chambers
Builder: Bouwkamp Builders, Inc.

Client's home office/study. Madeline Weinrib rug.
Photos by David Duncan Livingston
Foto di un grande ufficio boho chic con camino classico, cornice del camino in cemento, scrivania autoportante, pareti beige, pavimento in legno massello medio e pavimento marrone
Foto di un grande ufficio boho chic con camino classico, cornice del camino in cemento, scrivania autoportante, pareti beige, pavimento in legno massello medio e pavimento marrone
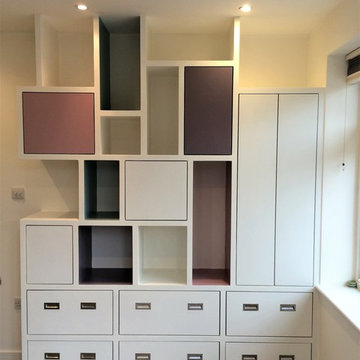
Foto di uno studio chic di medie dimensioni con pareti beige, pavimento in legno massello medio, nessun camino e pavimento marrone
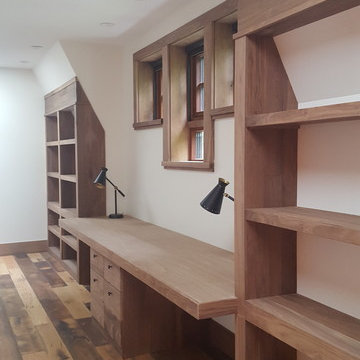
Esempio di un grande ufficio stile rurale con pareti bianche, pavimento in legno massello medio, scrivania incassata e pavimento marrone
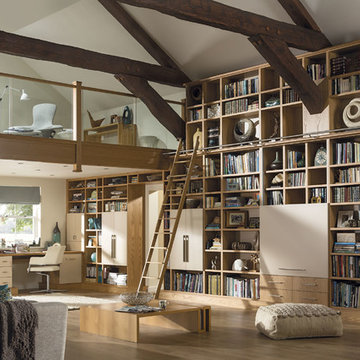
This open plan home study is a perfect example of bespoke furniture. The shelves and desk fit to the walls seamlessly with no unsightly gaps which would not be possible with stand alone furniture. Not only does this look stunning but it maximises all of the available space.
The open plan office layout has been designed with both open and closed storage, to ensure that files can be hidden away whilst your favourite books and keepsakes can be on permanent display.
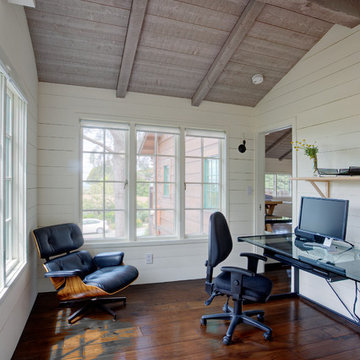
Rustic one bedroom one bath cabin was completely rebuilt from the studs inside and out.
Mitchell Shenker Photography
Immagine di un piccolo ufficio boho chic con pareti bianche, pavimento in legno massello medio, nessun camino, scrivania autoportante e pavimento marrone
Immagine di un piccolo ufficio boho chic con pareti bianche, pavimento in legno massello medio, nessun camino, scrivania autoportante e pavimento marrone
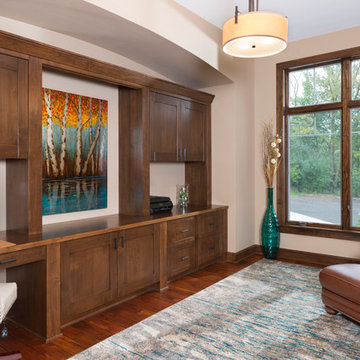
Stained knottly alder flat panel full overlay with custom built in desk and file cabinetry. Metropolitan light fixture.
(Ryan Hainey)
Immagine di un grande studio con pareti beige, parquet scuro, scrivania incassata, libreria e pavimento marrone
Immagine di un grande studio con pareti beige, parquet scuro, scrivania incassata, libreria e pavimento marrone
Studio marrone con pavimento marrone
7