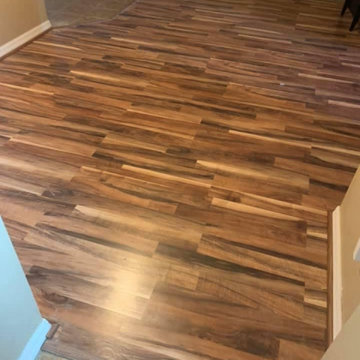Studio marrone con pavimento in laminato
Filtra anche per:
Budget
Ordina per:Popolari oggi
301 - 320 di 420 foto
1 di 3
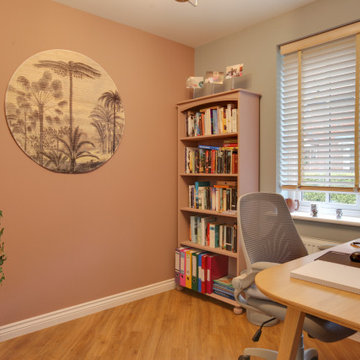
When Vineeta initially approached me, she had a different vision for her home renovation project. She was in the process of building an extension and had planned to convert her lounge into a utility room, while also thinking about renovating her kitchen the following year. However, after discussing her requirements and considering the layout of her home, I suggested a different approach.
My recommendation was to repurpose the existing kitchen into a utility room and a separate office space, freeing up space in the lounge for more functional use. The new extension would then become a lounge diner that leads onto the garden, providing ample natural light and creating a great space for entertaining.
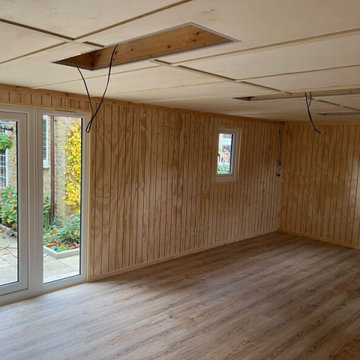
Cedar Garden Sewing Room
Idee per una grande stanza da lavoro design con pareti beige, pavimento in laminato, scrivania autoportante, pavimento marrone, soffitto in legno e pareti in perlinato
Idee per una grande stanza da lavoro design con pareti beige, pavimento in laminato, scrivania autoportante, pavimento marrone, soffitto in legno e pareti in perlinato
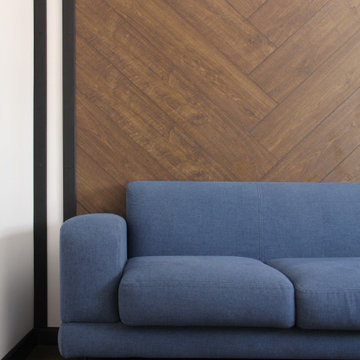
Idee per uno studio minimal di medie dimensioni con pareti multicolore, pavimento in laminato, scrivania autoportante e pavimento marrone
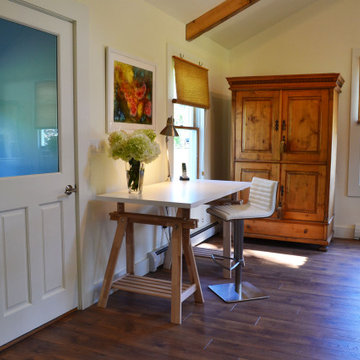
This space started out as a dated 80's in-law apartment, with too much kitchen cabinetry for the size of the room and a purple pink bathroom with plastic shower pan. This remodel allows for the space to be converted back to an apartment at a later date.
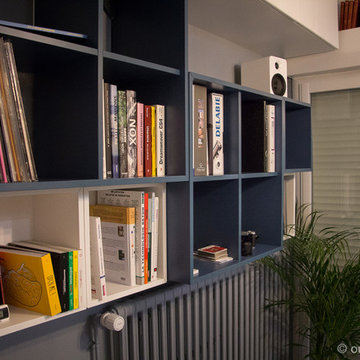
ouissal DELABARRE
Esempio di uno studio design di medie dimensioni con libreria, pareti grigie, pavimento in laminato, nessun camino, scrivania incassata e pavimento grigio
Esempio di uno studio design di medie dimensioni con libreria, pareti grigie, pavimento in laminato, nessun camino, scrivania incassata e pavimento grigio
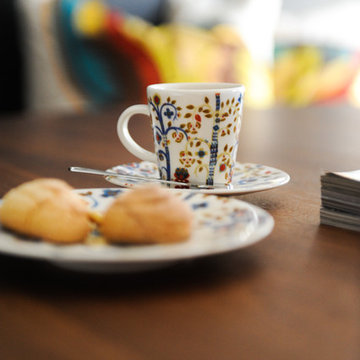
Tracey Ayton Photography
Idee per un atelier eclettico di medie dimensioni con pareti bianche, pavimento in laminato e scrivania autoportante
Idee per un atelier eclettico di medie dimensioni con pareti bianche, pavimento in laminato e scrivania autoportante
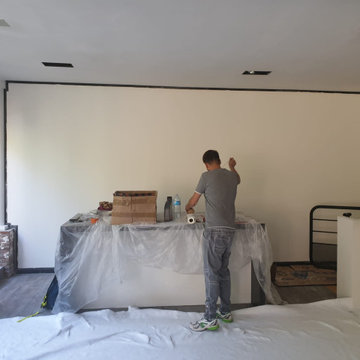
* CONTEMPORAINE :
Pour un espace audacieux et personnel où il fait bon vivre ou travailler…
De plus, ce style plus adapté au LOFT apportera un effet légèrement déstructuré.
On casse les codes tout en respectant l’harmonie.
* STREET-ART :
Lieu insolite et fascinant…
On ne s’y attend pas… Après un passage de rondeur et de douceur dans la pièce précédente, nous entrons dans une autre dynamique, celle de faire passer un message.
Le mot d’ordre « Le Mieux être, Ici et maintenant», un message fort qui résonnera dans l’esprit de chacun.
Néanmoins, je garderai de la simplicité pour un meilleur résultat.
Restons subtile mais surprenant avec une pointe d’audace et beaucoup de créativité…
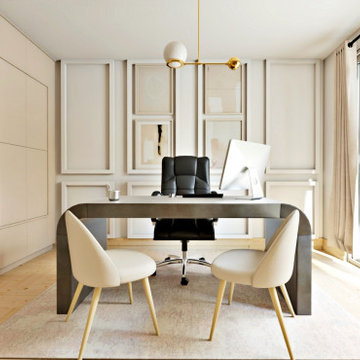
Projet LENA.
Ce projet a été réalisé dans le cadre de l'aménagement d'un local professionnel destiné à recevoir de la clientèle. Ce bureau a été complètement pensé avec ma cliente afin qu'elle puisse accueillir ses clients dans des locaux de qualité.
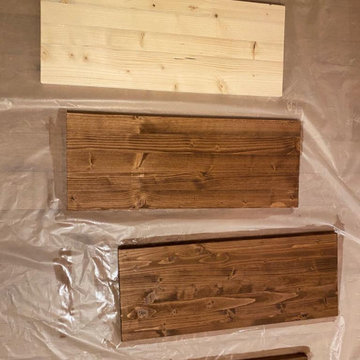
Idee per uno studio mediterraneo di medie dimensioni con pareti beige, pavimento in laminato, scrivania autoportante e pavimento beige
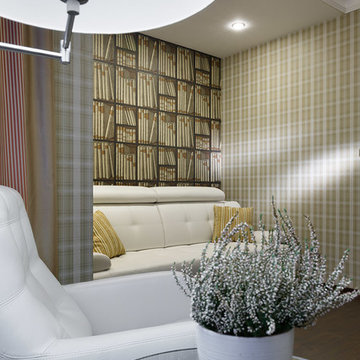
Иван Сорокин
Immagine di uno studio boho chic di medie dimensioni con libreria, pareti beige, pavimento in laminato e pavimento marrone
Immagine di uno studio boho chic di medie dimensioni con libreria, pareti beige, pavimento in laminato e pavimento marrone
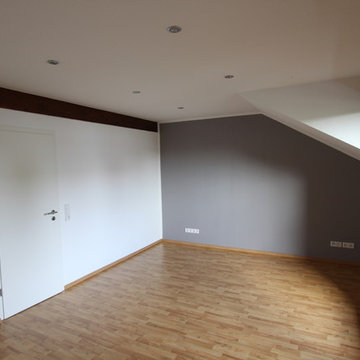
Copyright (c) 2017, SvG
Foto di un piccolo studio country con pareti grigie, pavimento in laminato e pavimento beige
Foto di un piccolo studio country con pareti grigie, pavimento in laminato e pavimento beige
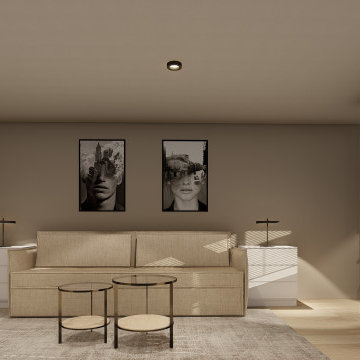
Sala de uso oficina en casa, con separador de ambientes con listones verticales de madera. Divide la zona de trabajo de la zona de relax y de reunión,
El sofá, es sofá cama para dar uso a dormitorio de invitados.
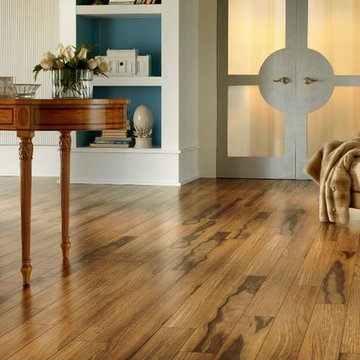
Esempio di un grande ufficio chic con pareti blu, pavimento in laminato, nessun camino e scrivania autoportante
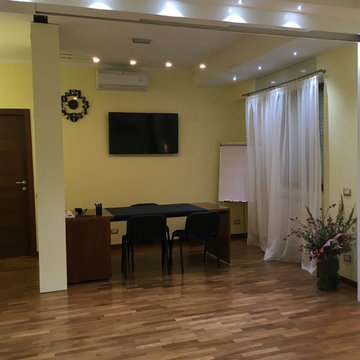
Immagine di un ufficio design di medie dimensioni con pareti gialle, pavimento in laminato e pavimento marrone
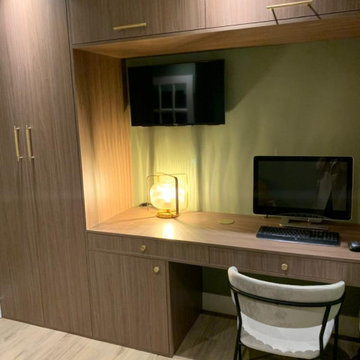
We love a challenge and this space was certainly that! Just six metres square, the client wanted a complete revamp of this space to create a home office during the day and a snug in the evening where she could relax and watch television. We designed and created a space which had plenty of storage with this beautiful bespoke unit in a warm wood. We opted for soft olive green for the walls and added a huge statement mustard sofa. Throw in a couple of gorgeous velvet botanical print cushions and artwork and the transformation was complete. A beautiful office and snug area that is zoom ready!
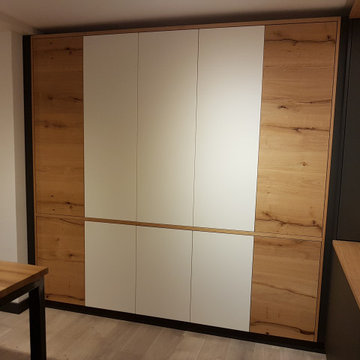
Schrank für Aktenordner und Büromaterial mit Fronten mit matter weißer Lackfront und Wildeiche.
Idee per un grande studio con pareti bianche, pavimento in laminato e pavimento grigio
Idee per un grande studio con pareti bianche, pavimento in laminato e pavimento grigio
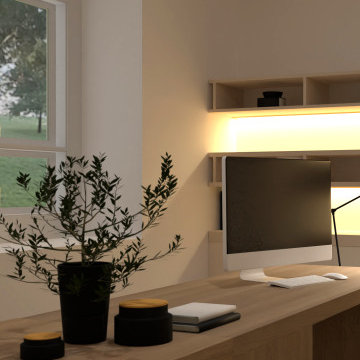
Elegant Modern Home Office
It took a while but here is my recent home office redesign. It's a super elegant and cozy space, with some extra space for creativity too. Inspired by Sebastien Ollier!
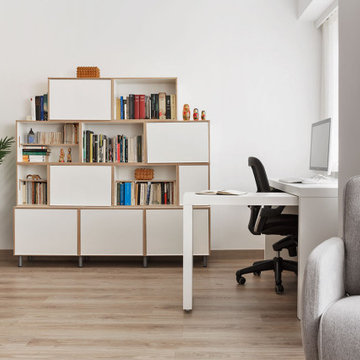
Este despacho en casa e integrado con el salón, está pensado para tener una mayor interacción con el resto de habitantes. Ya que está abierto al salón-comedor, queríamos que fuese lo más desapercibido posible. Por eso optamos por tonos blancos y nuestros que se fusionasen con las tonalidades generales de la estancia. Una mesa con una pequeña ala extensible consigue una mayor superficie de trabajo en momentos necesarios.
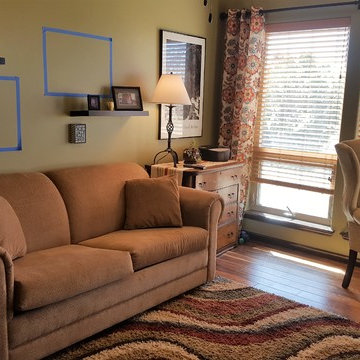
Jolene Petrowski
Wall collage is in progress - blue tape is for placement of items being reframed plus there is room for additional items to be hung or placed on shelving.
Wall color brings outdoors in. Variety of patterns add interest. Black is used as a unifying accent.
Studio marrone con pavimento in laminato
16
