Studio marrone con pavimento con piastrelle in ceramica
Filtra anche per:
Budget
Ordina per:Popolari oggi
21 - 40 di 391 foto
1 di 3
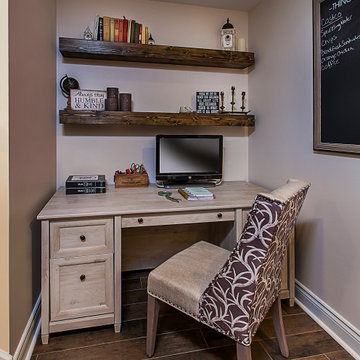
A redesigned nook is created to accommodate the clients office needs where it is most convenient...right next to the space where the majority of their time is spent. This is part of a large kitchen remodel done by Meadowlark Design + Build in Ann Arbor, MI. Photography by Jeff Garland
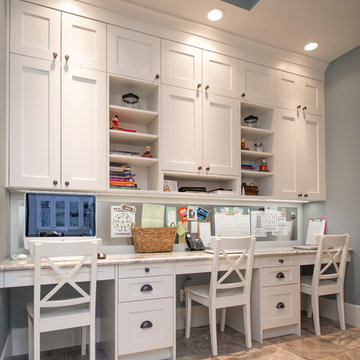
Immagine di un ufficio tradizionale di medie dimensioni con pareti grigie, nessun camino, scrivania incassata e pavimento con piastrelle in ceramica
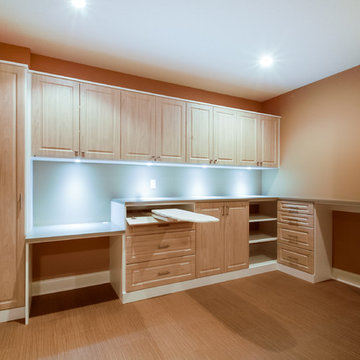
Esempio di una grande stanza da lavoro contemporanea con pareti beige, pavimento con piastrelle in ceramica, nessun camino e scrivania incassata

Foto di uno studio design di medie dimensioni con pavimento con piastrelle in ceramica, scrivania autoportante, pavimento grigio, libreria, pareti bianche, camino bifacciale e cornice del camino in metallo
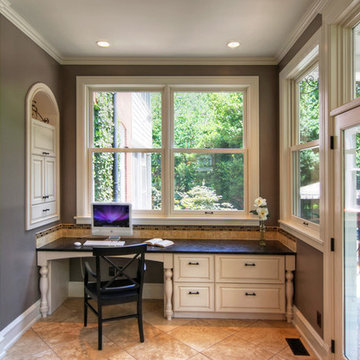
The other side of the breakfast room addition is a home office. The wall cabinet to the left stores a printer and office supplies. Abundant windows and an historically accurate transom window over the door bring in a flood of natural light.
A Central West End home in the City of St. Louis now has a breakfast addition and porch that tastefully compliments the original architecture from 1892.
Outside, the brick, cedar and wrought iron back porch reaches out to both the in-ground swimming pool and the driveway. Inside, the sunroom is a combination breakfast nook with banquette seating and a home office. Built-in furniture is how the room accommodates multiple functions while feeling spacious.
The homeowner talks about this project at: http://youtu.be/Q5JiQ3errIk
Photo by Toby Weiss @ Mosby Building Arts

Contemporary designer office constructed in SE26 conservation area. Functional and stylish.
Immagine di un atelier contemporaneo di medie dimensioni con pareti bianche, scrivania autoportante, pavimento bianco, pavimento con piastrelle in ceramica, soffitto in perlinato e pannellatura
Immagine di un atelier contemporaneo di medie dimensioni con pareti bianche, scrivania autoportante, pavimento bianco, pavimento con piastrelle in ceramica, soffitto in perlinato e pannellatura
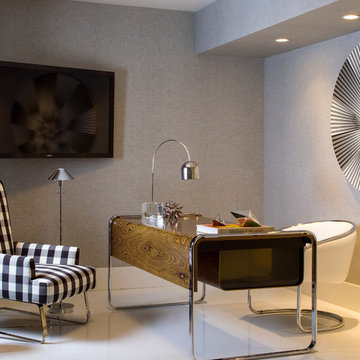
Ken Hayden Photography 305 781 9364
Idee per un ufficio eclettico di medie dimensioni con pareti grigie, pavimento con piastrelle in ceramica e scrivania autoportante
Idee per un ufficio eclettico di medie dimensioni con pareti grigie, pavimento con piastrelle in ceramica e scrivania autoportante
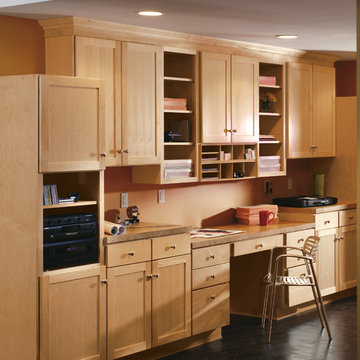
These photos are credited to Aristokraft Cabinetry of Master Brand Cabinets out of Jasper, Indiana. Affordable, yet stylish cabinetry that will last and create that updated space you have been dreaming of.
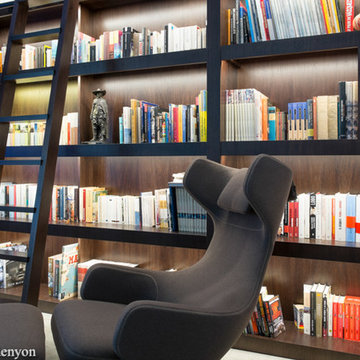
Neil Kenyon
Foto di uno studio di medie dimensioni con libreria, pavimento con piastrelle in ceramica e scrivania autoportante
Foto di uno studio di medie dimensioni con libreria, pavimento con piastrelle in ceramica e scrivania autoportante
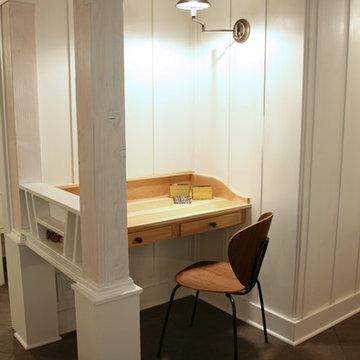
When everything is built to order, even the desk can be based on personal wishes! Isn't this charming and a perfect fit for a niche' space?
Immagine di un piccolo atelier eclettico con pareti bianche, pavimento con piastrelle in ceramica e scrivania incassata
Immagine di un piccolo atelier eclettico con pareti bianche, pavimento con piastrelle in ceramica e scrivania incassata
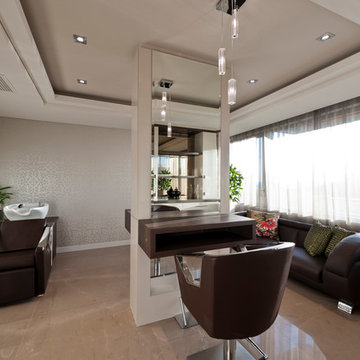
The client wanted to include a hair salon in their home for their small business. The neutral tones create a calm and natural environment that is also easy to clean. The natural lighting is ideal for the salon and lighting pendants add a glamorous touch.
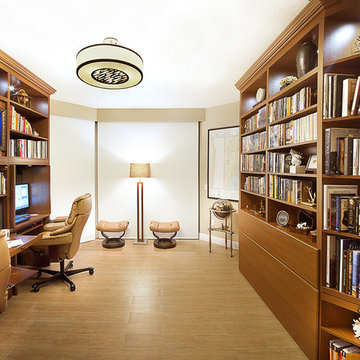
This room functions as a guest bedroom, a fully functional home office for two and a library. The custom cabinetry is configured to seamlessly transition from one function to the next.
Janel Kilnisan Photography
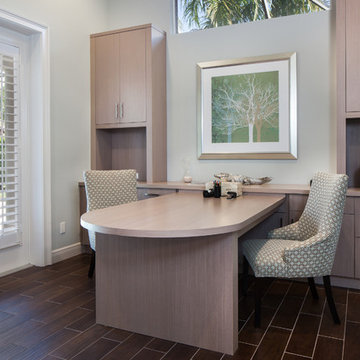
This home office is functional and welcoming. With plenty of storage to keep the papers that a running household generates out of the way, yet functional to keep on top of things. The wood tile is a great balance to this space.
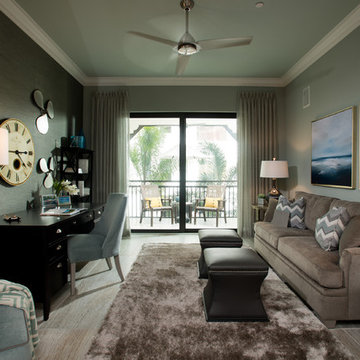
Chic office design by Jinx McDonald Design with large sliding doors leading onto the porch. Home in the exclusive community of Talis Park. Randall Perry Photography
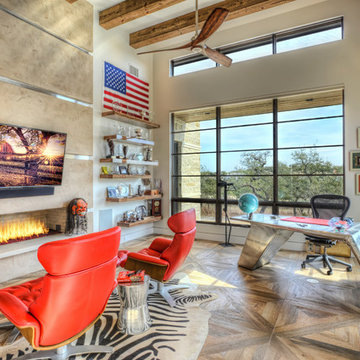
Immagine di un grande ufficio minimalista con pareti grigie, pavimento con piastrelle in ceramica, camino classico, cornice del camino in intonaco, scrivania autoportante e pavimento marrone
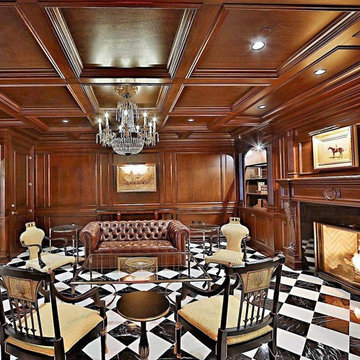
Library area at the Park Chateau.
Foto di un grande studio tradizionale con libreria, pareti marroni, pavimento con piastrelle in ceramica, camino classico, cornice del camino in pietra, scrivania autoportante e pavimento bianco
Foto di un grande studio tradizionale con libreria, pareti marroni, pavimento con piastrelle in ceramica, camino classico, cornice del camino in pietra, scrivania autoportante e pavimento bianco
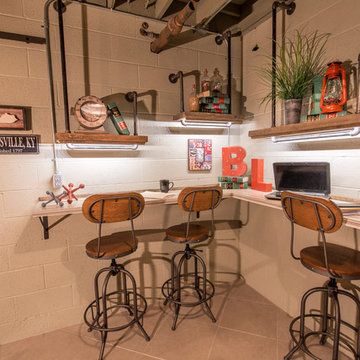
Pipes and rustic wood was used to create this interesting shelving over the work counter. LED tape lighting was used under each shelf to add task lighting to the space.
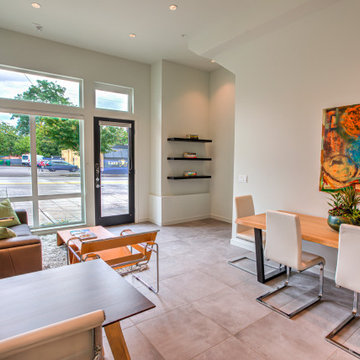
Modern work-live space. Flex space built-in for investment potential or additional space
Foto di un grande studio moderno con pareti bianche, pavimento con piastrelle in ceramica, scrivania autoportante e pavimento grigio
Foto di un grande studio moderno con pareti bianche, pavimento con piastrelle in ceramica, scrivania autoportante e pavimento grigio
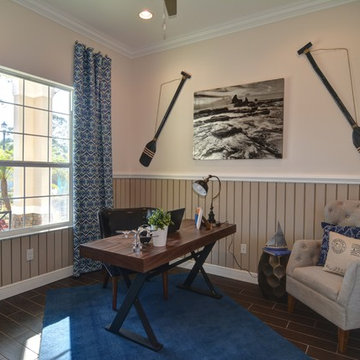
Ispirazione per un ufficio design di medie dimensioni con pavimento con piastrelle in ceramica, nessun camino, scrivania autoportante e pareti beige

Esempio di uno studio design di medie dimensioni con pareti bianche, pavimento con piastrelle in ceramica, camino classico, cornice del camino in pietra, scrivania autoportante e pavimento beige
Studio marrone con pavimento con piastrelle in ceramica
2