Studio marrone con pavimento beige
Filtra anche per:
Budget
Ordina per:Popolari oggi
201 - 220 di 2.248 foto
1 di 3

Ernesto Santalla PLLC is located in historic Georgetown, Washington, DC.
Ernesto Santalla was born in Cuba and received a degree in Architecture from Cornell University in 1984, following which he moved to Washington, DC, and became a registered architect. Since then, he has contributed to the changing skyline of DC and worked on projects in the United States, Puerto Rico, and Europe. His work has been widely published and received numerous awards.
Ernesto Santalla PLLC offers professional services in Architecture, Interior Design, and Graphic Design. This website creates a window to Ernesto's projects, ideas and process–just enough to whet the appetite. We invite you to visit our office to learn more about us and our work.
Photography by Geoffrey Hodgdon
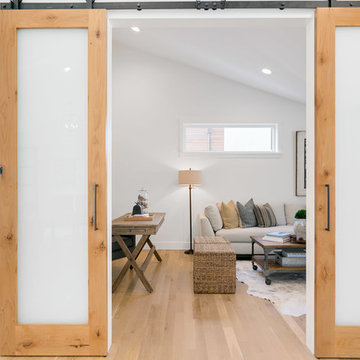
Ispirazione per un ufficio country con pareti bianche, parquet chiaro, scrivania autoportante e pavimento beige
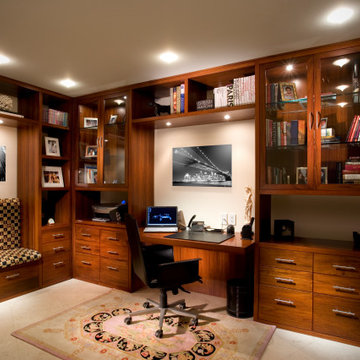
Contemporary Style, Residential Office, Recessed Lights with Cristal Abjure, Marble Flooring, Executive Leather Office Chair, Custom Manufactured Teak Wood Office L-Shape Wall Unit with Integrated Desk and Modesty Panel, Upholstered Banquette in Fabric with Chess Pattern, Storage File Drawers, Cabinetry with Wood Frame and Glass Doors, Bridge, Display Shelving, Custom Hand Knotted Wool Patterned Area Rug, Photographs with Urban Views, Off-White Room Color Palette.
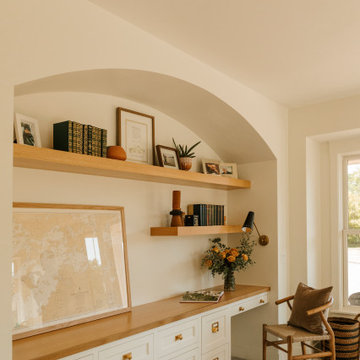
Ispirazione per uno studio costiero con pareti bianche, moquette, nessun camino, scrivania incassata e pavimento beige
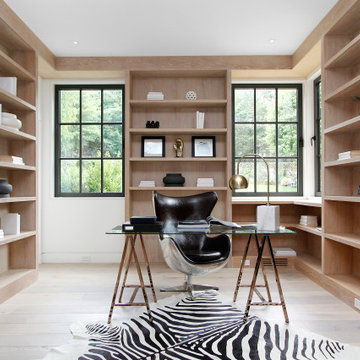
This beautiful Westport home staged by BA Staging & Interiors is almost 9,000 square feet and features fabulous, modern-farmhouse architecture. Our staging selection was carefully chosen based on the architecture and location of the property, so that this home can really shine.

The family living in this shingled roofed home on the Peninsula loves color and pattern. At the heart of the two-story house, we created a library with high gloss lapis blue walls. The tête-à-tête provides an inviting place for the couple to read while their children play games at the antique card table. As a counterpoint, the open planned family, dining room, and kitchen have white walls. We selected a deep aubergine for the kitchen cabinetry. In the tranquil master suite, we layered celadon and sky blue while the daughters' room features pink, purple, and citrine.
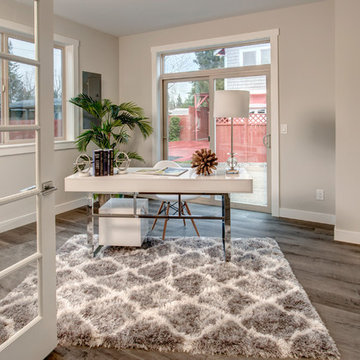
John G. Wilbanks
Foto di un piccolo ufficio tradizionale con pareti beige, parquet chiaro, scrivania autoportante e pavimento beige
Foto di un piccolo ufficio tradizionale con pareti beige, parquet chiaro, scrivania autoportante e pavimento beige

Esempio di uno studio country con pareti marroni, parquet chiaro, scrivania autoportante, pavimento beige e pareti in legno
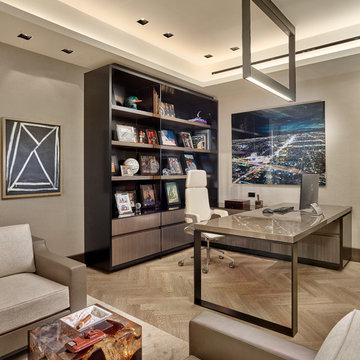
Immagine di un ufficio contemporaneo con pareti beige, parquet chiaro, scrivania autoportante e pavimento beige
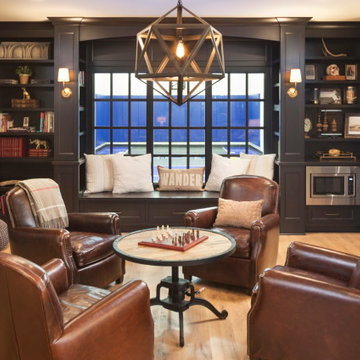
The client’s coastal New England roots inspired this Shingle style design for a lakefront lot. With a background in interior design, her ideas strongly influenced the process, presenting both challenge and reward in executing her exact vision. Vintage coastal style grounds a thoroughly modern open floor plan, designed to house a busy family with three active children. A primary focus was the kitchen, and more importantly, the butler’s pantry tucked behind it. Flowing logically from the garage entry and mudroom, and with two access points from the main kitchen, it fulfills the utilitarian functions of storage and prep, leaving the main kitchen free to shine as an integral part of the open living area.
An ARDA for Custom Home Design goes to
Royal Oaks Design
Designer: Kieran Liebl
From: Oakdale, Minnesota
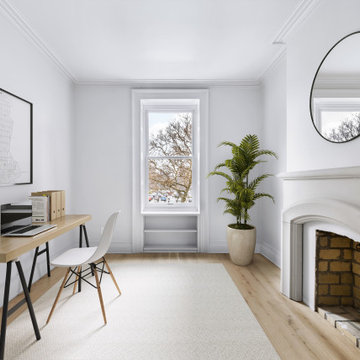
Home office renovation by Bolster
Esempio di un atelier classico di medie dimensioni con pareti grigie, parquet chiaro, camino classico, cornice del camino in cemento, scrivania autoportante e pavimento beige
Esempio di un atelier classico di medie dimensioni con pareti grigie, parquet chiaro, camino classico, cornice del camino in cemento, scrivania autoportante e pavimento beige
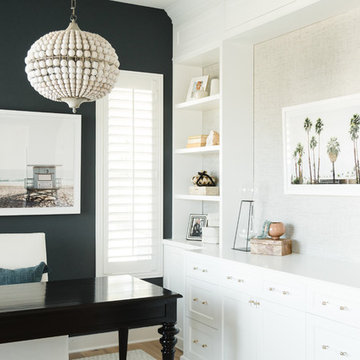
Amber Thrane
Immagine di uno studio costiero con pareti nere, parquet chiaro, scrivania autoportante e pavimento beige
Immagine di uno studio costiero con pareti nere, parquet chiaro, scrivania autoportante e pavimento beige
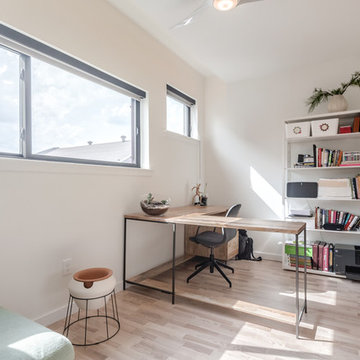
PLUSH Image Corporation
Ispirazione per un piccolo ufficio nordico con pareti bianche, parquet chiaro, nessun camino, scrivania autoportante e pavimento beige
Ispirazione per un piccolo ufficio nordico con pareti bianche, parquet chiaro, nessun camino, scrivania autoportante e pavimento beige
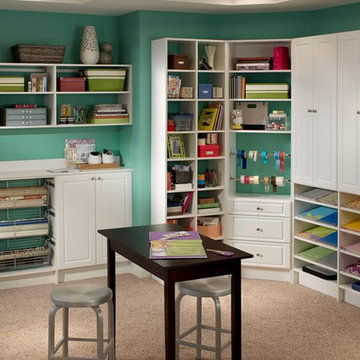
Esempio di una grande stanza da lavoro classica con pareti blu, moquette, nessun camino, scrivania incassata e pavimento beige
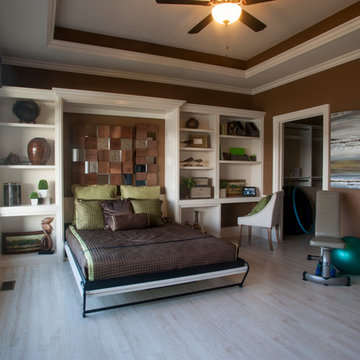
This multi-function room with a view flexes between guest room, study, and workout space. The Murphy bed folds into the wall, revealing a mirror for exercising.
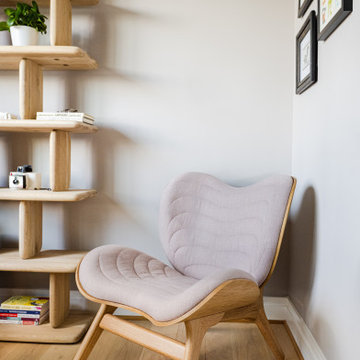
Foto di uno studio nordico con pareti grigie, parquet chiaro e pavimento beige
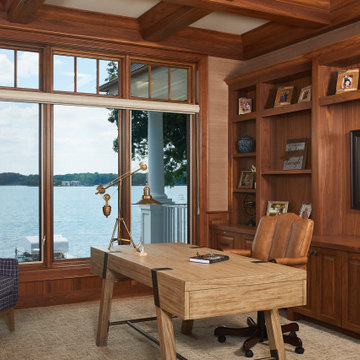
An office with lake views, a large wood built-in, and many custom details
Photo by Ashley Avila Photography
Esempio di uno studio stile marinaro con libreria, pareti beige, scrivania autoportante, pavimento beige, soffitto a cassettoni e carta da parati
Esempio di uno studio stile marinaro con libreria, pareti beige, scrivania autoportante, pavimento beige, soffitto a cassettoni e carta da parati
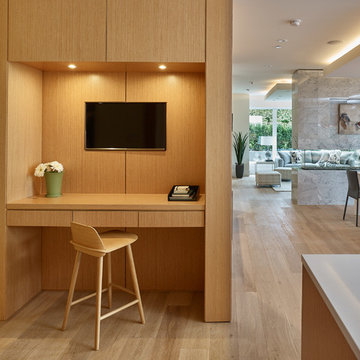
Foto di un piccolo studio minimalista con pareti bianche, parquet chiaro, camino bifacciale, cornice del camino piastrellata, scrivania incassata e pavimento beige
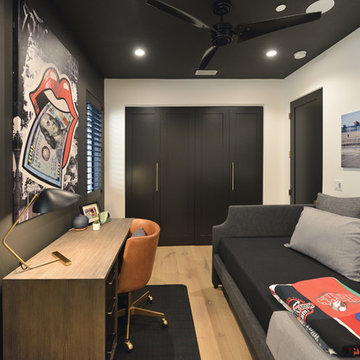
Immagine di uno studio design con pareti nere, parquet chiaro, scrivania autoportante e pavimento beige
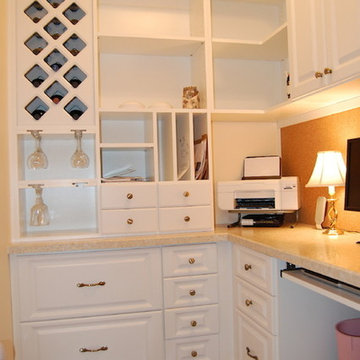
White finish home office
Ispirazione per un grande ufficio tradizionale con scrivania incassata, pareti beige e pavimento beige
Ispirazione per un grande ufficio tradizionale con scrivania incassata, pareti beige e pavimento beige
Studio marrone con pavimento beige
11